[ad_1]
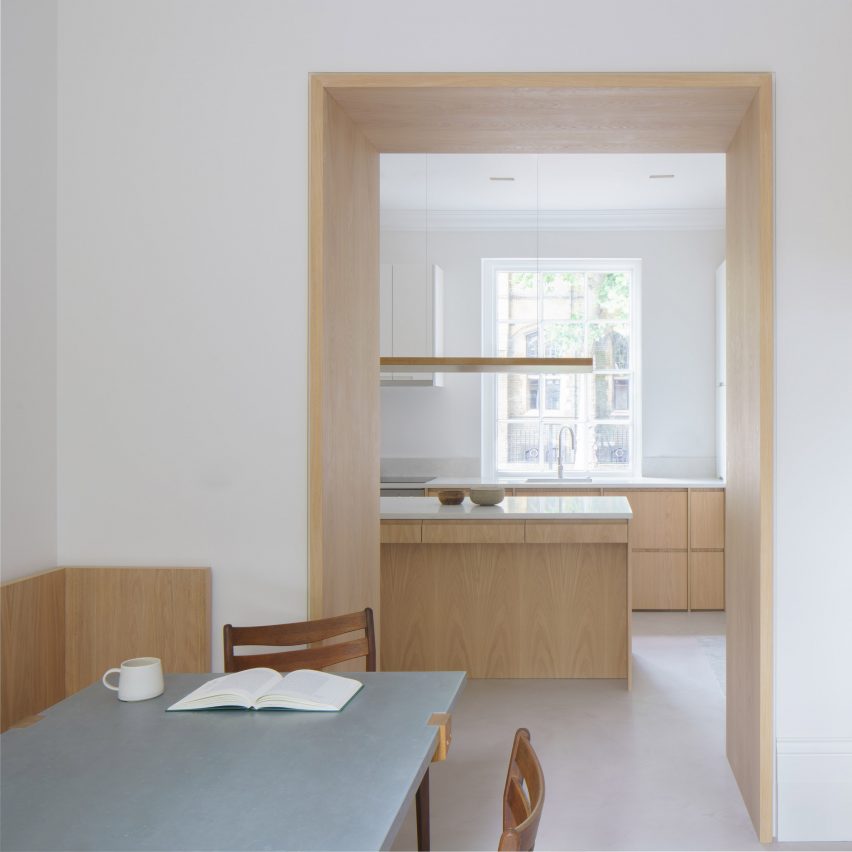
British studio Will Gamble Architects has modernised a heritage-listed terraced house in south London, adding a series of bespoke joinery elements that help to repurpose the existing living spaces.
Known under the nickname Butterfly House, the project involved the refurbishment and reconfiguration of a Grade II-listed home in Lambeth for a couple of lawyers and their two young children.
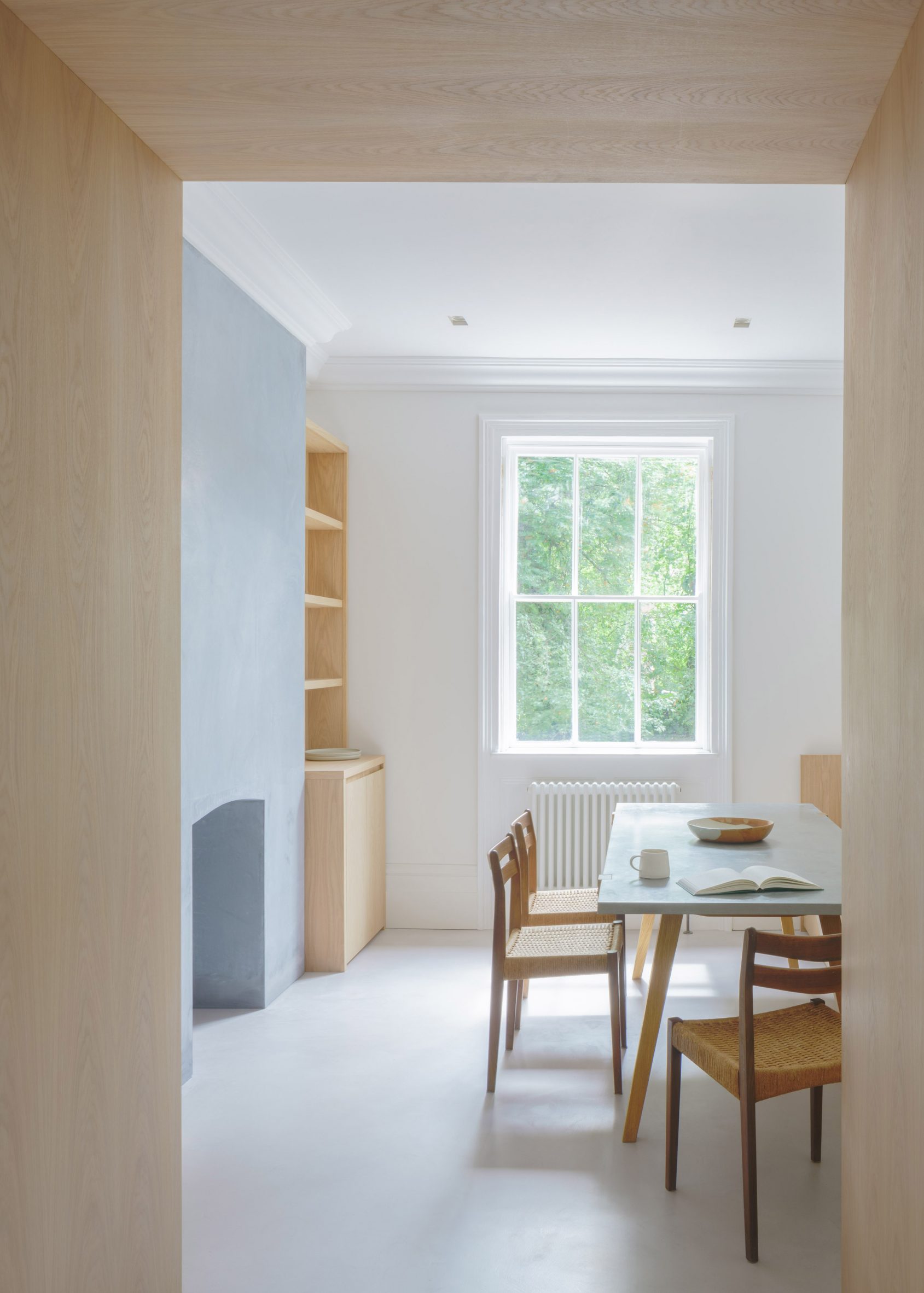
The building, which dates back to the 1840s, was originally conceived as a four-storey family home. But it had previously been knocked through to a neighbouring property and separated vertically into flats before being returned to a single dwelling.
Will Gamble Architects was asked to create a contemporary home that makes the most of the available space while retaining the features and character of the existing architecture.
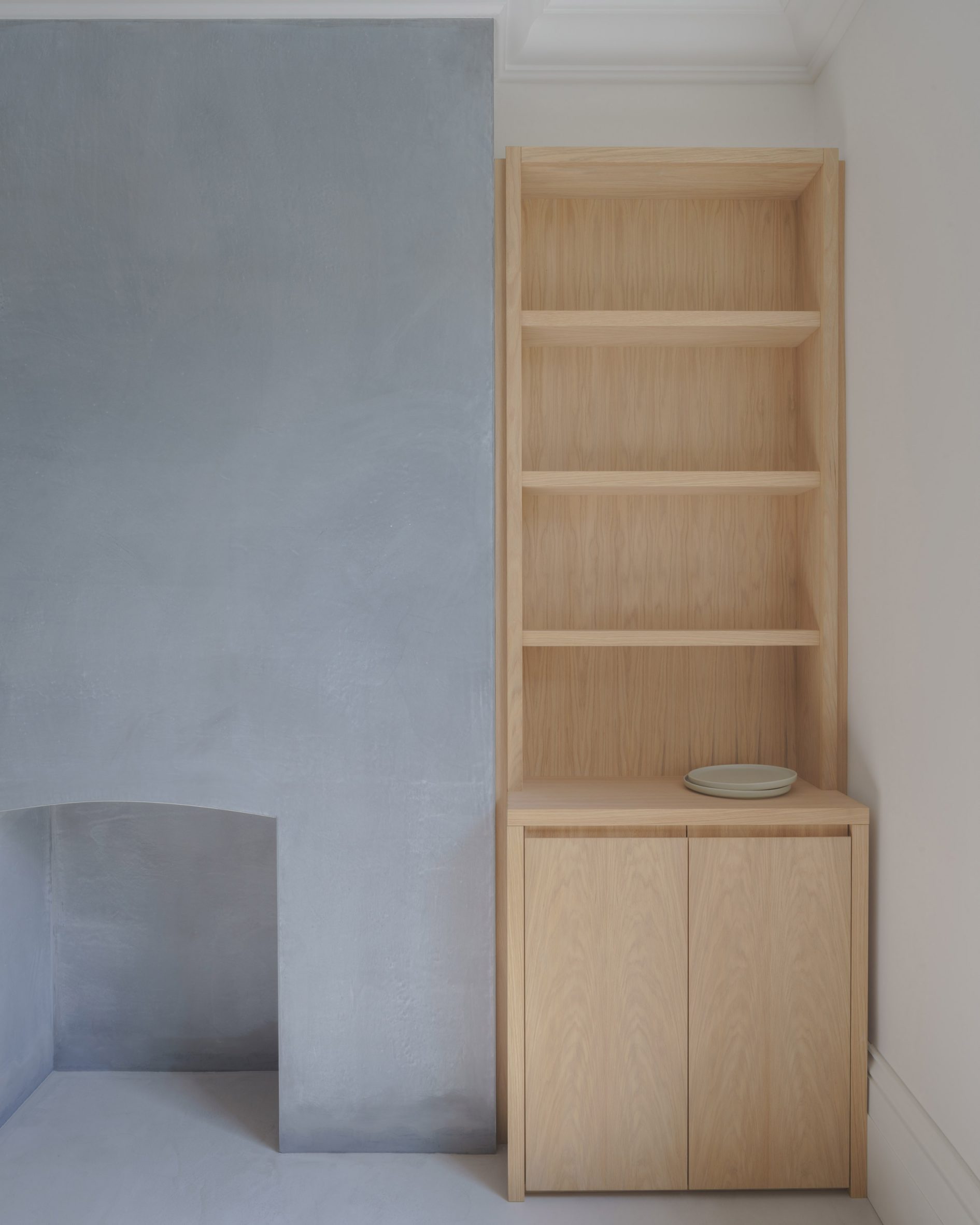
“Despite its heritage listing, the building had been messed around with and many of the original features were ripped out,” project architect Miles Kelsey told Dezeen.
“We were required to preserve the proportions of any rooms that hadn’t changed too much and focused on identifying the minimal permissible alterations that could have the biggest spatial impact.”
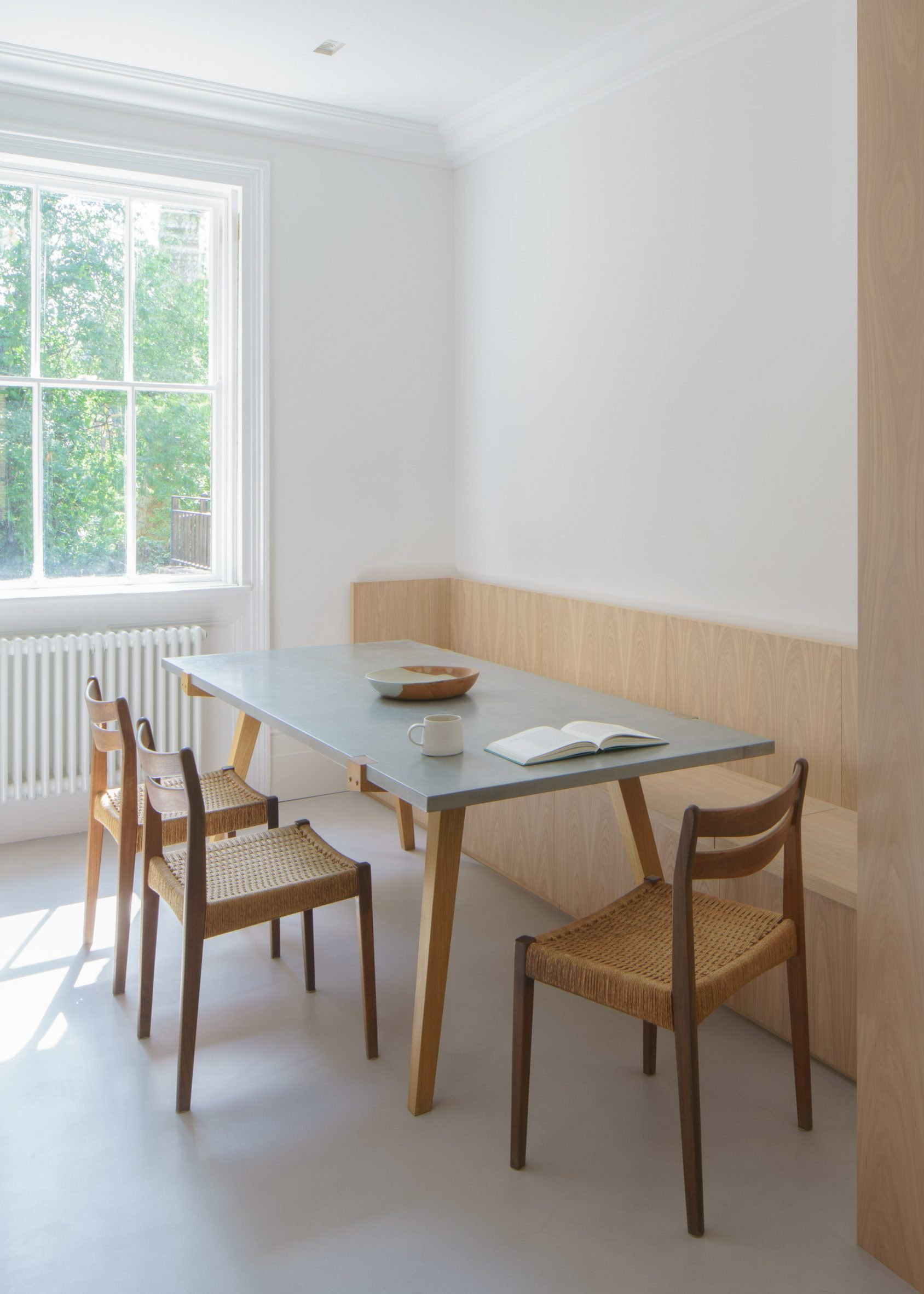
The scheme returns Butterfly House to its original interior layout, with the kitchen and dining area on the ground floor, living spaces on the first floor and the bedrooms above.
In order to adapt the existing floor plan to meet the clients’ needs, the architects repositioned some of the internal openings and introduced joinery elements with built-in doorways and storage.
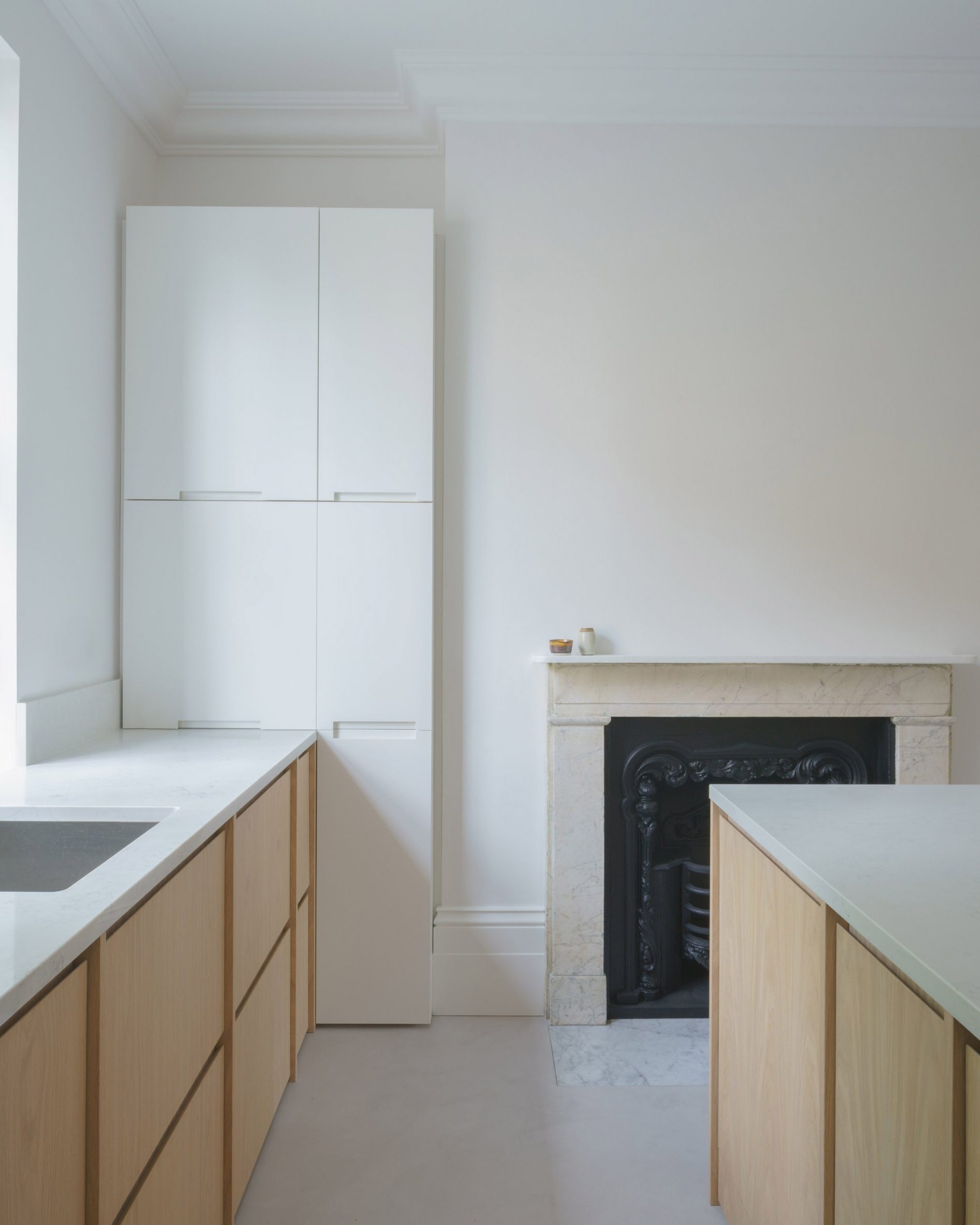
“Because we were restricted in what we could do with a listed building, the bespoke joinery allowed us to maximise the potential of each space,” Kelsey added.
“The joinery also enabled us to create a really clear and coherent design aesthetic throughout the project that responds to the clients’ request for natural and honest materials.”
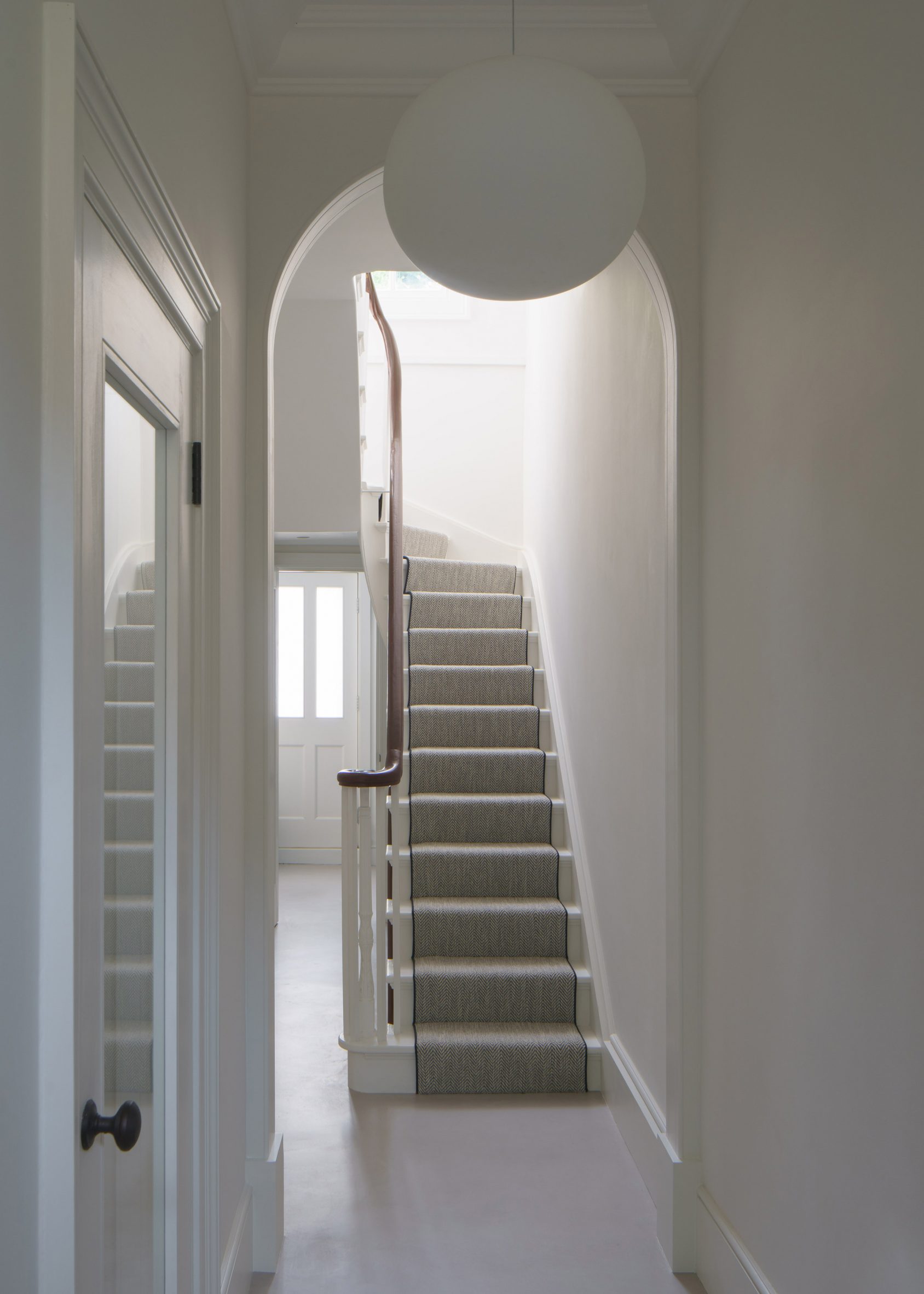
A restrained, pared-back material palette is applied throughout the interior, with the oak joinery complemented by surfaces of micro-cement and stone.
The neighbouring property was used as a reference for reinstating original features including the architraves and skirting, which stand out thanks to the sober treatment of the modern additions.
“Our idea was that the traditional decorative details should sit alongside more contemporary elements like the joinery to create a strong contrast between old and new,” said Kelsey.
“We didn’t want to overly embellish the contemporary elements in order to maintain a sense of coherence across the whole project.”
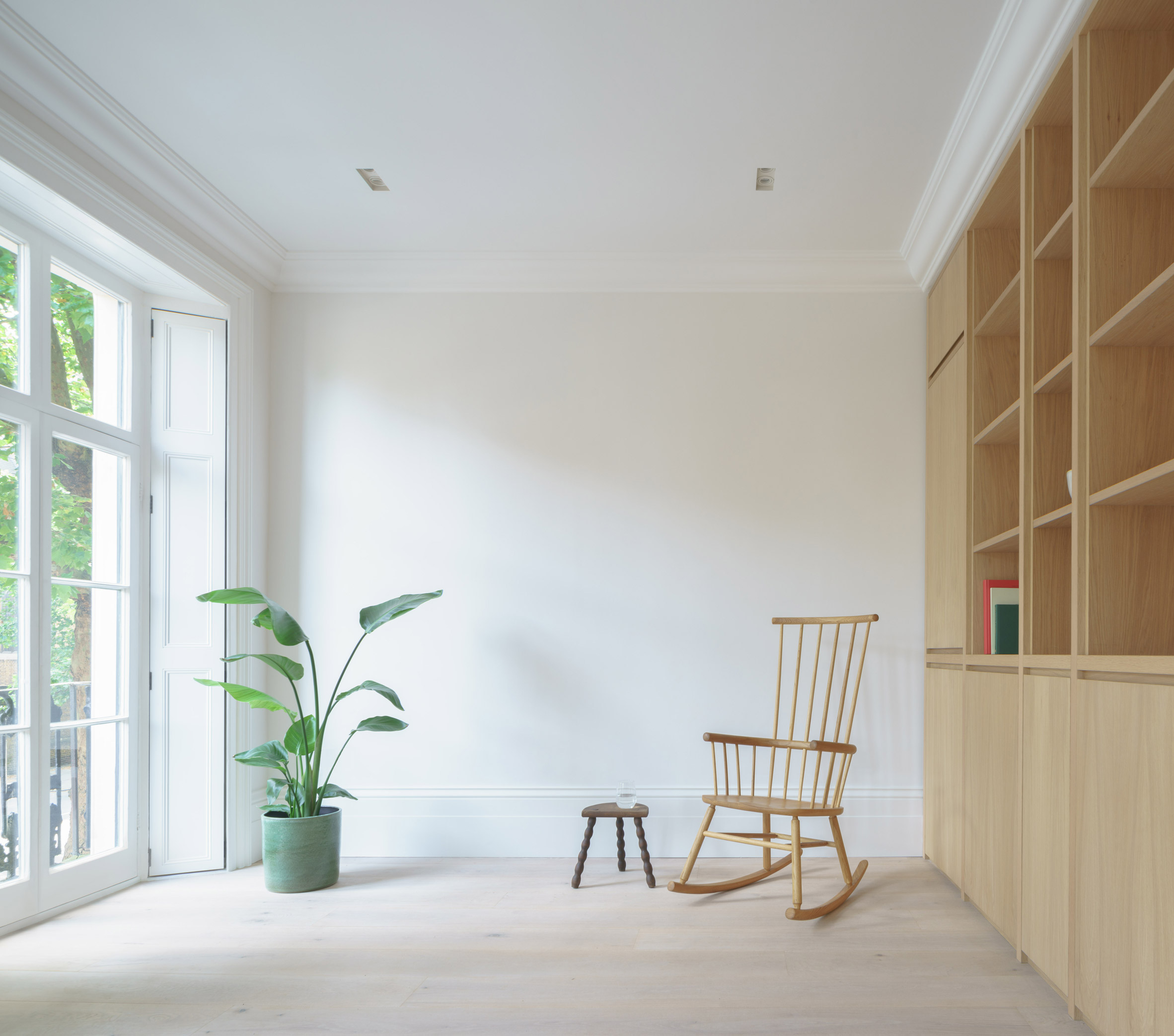
The kitchen and dining room on the ground floor are linked by a large oak-framed opening that allows a view through the house towards the windows on the other side.
A chimney breast in the dining room was reinstated and covered with a pale-grey micro-cement finish that is echoed in the dining table.
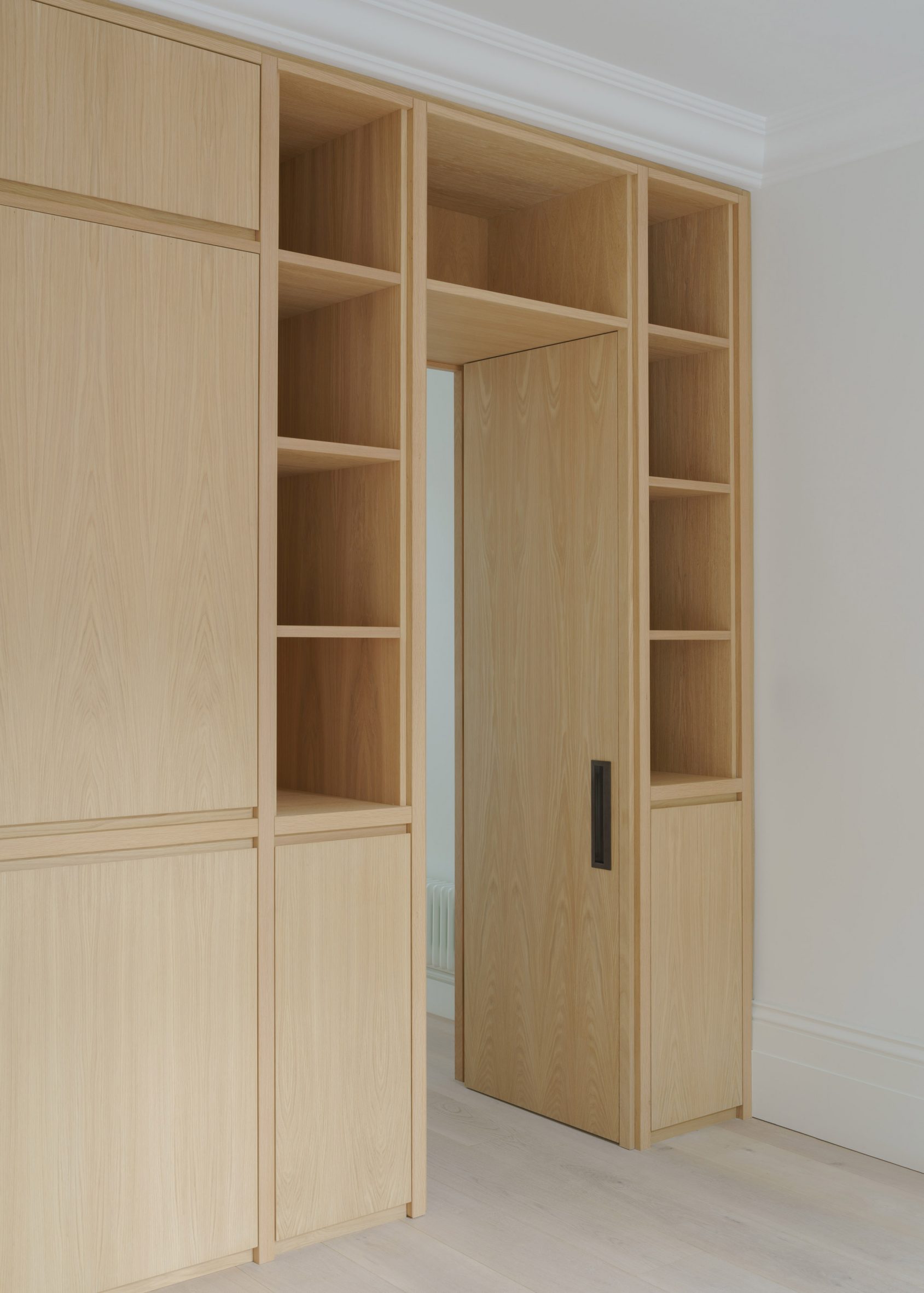
Built-in cabinetry on either side of the chimney provides practical storage while a bench positioned along the opposite wall offers seating for the dining table.
The living room on the first floor contains large refurbished French doors on one side and a newly instated door on the other side, set within a full-height storage element.
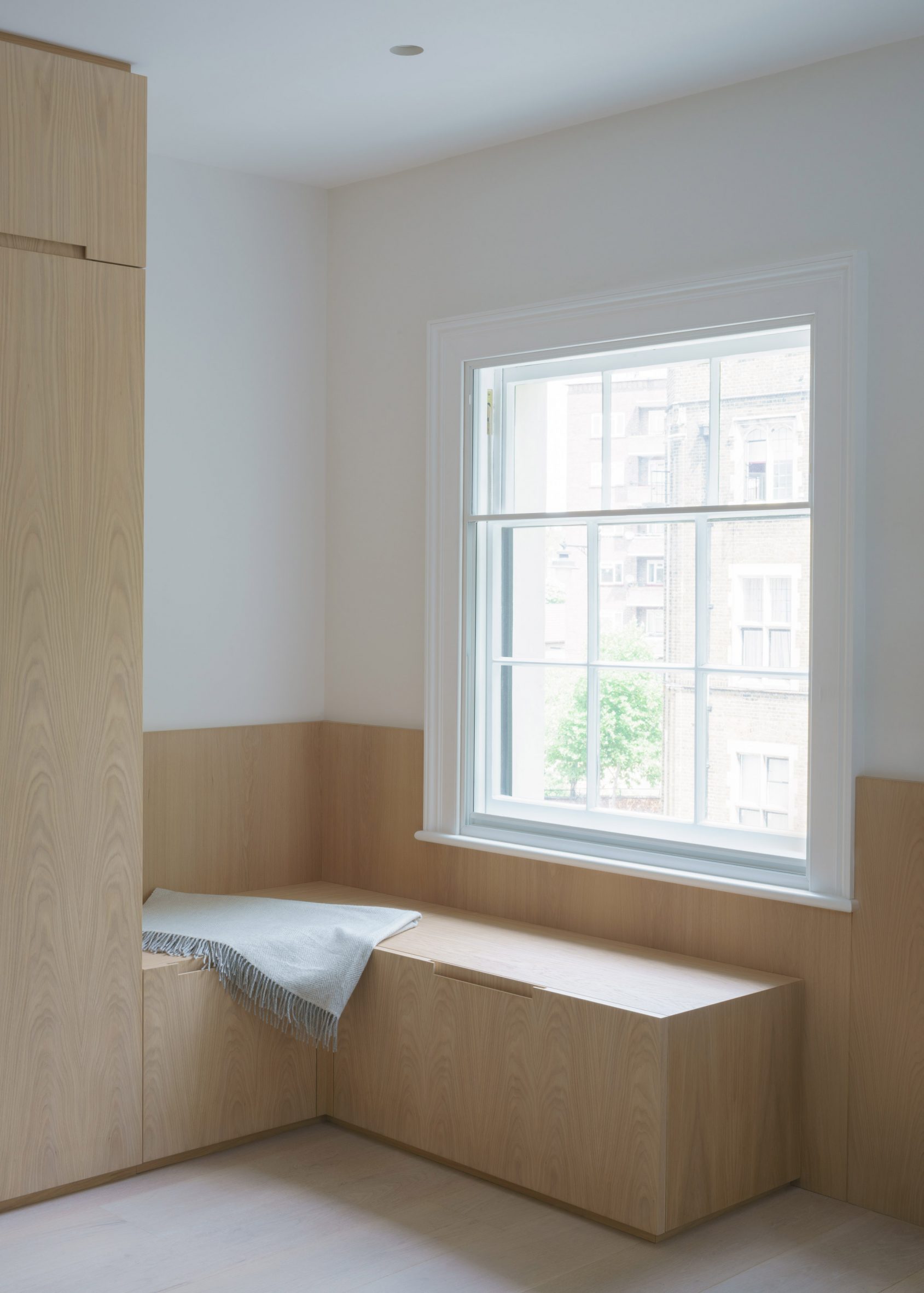
The pared-back material palette extends to the bedrooms on the two upper floors, where the oak joinery is used to create storage, headboards and partition walls such as the one separating the main bedroom from its en suite bathroom.
Butterfly House takes its name from the typical roof form that tops the terraced property. It also references the bowed floors and ceilings uncovered during the renovation, which were remediated as part of the project.
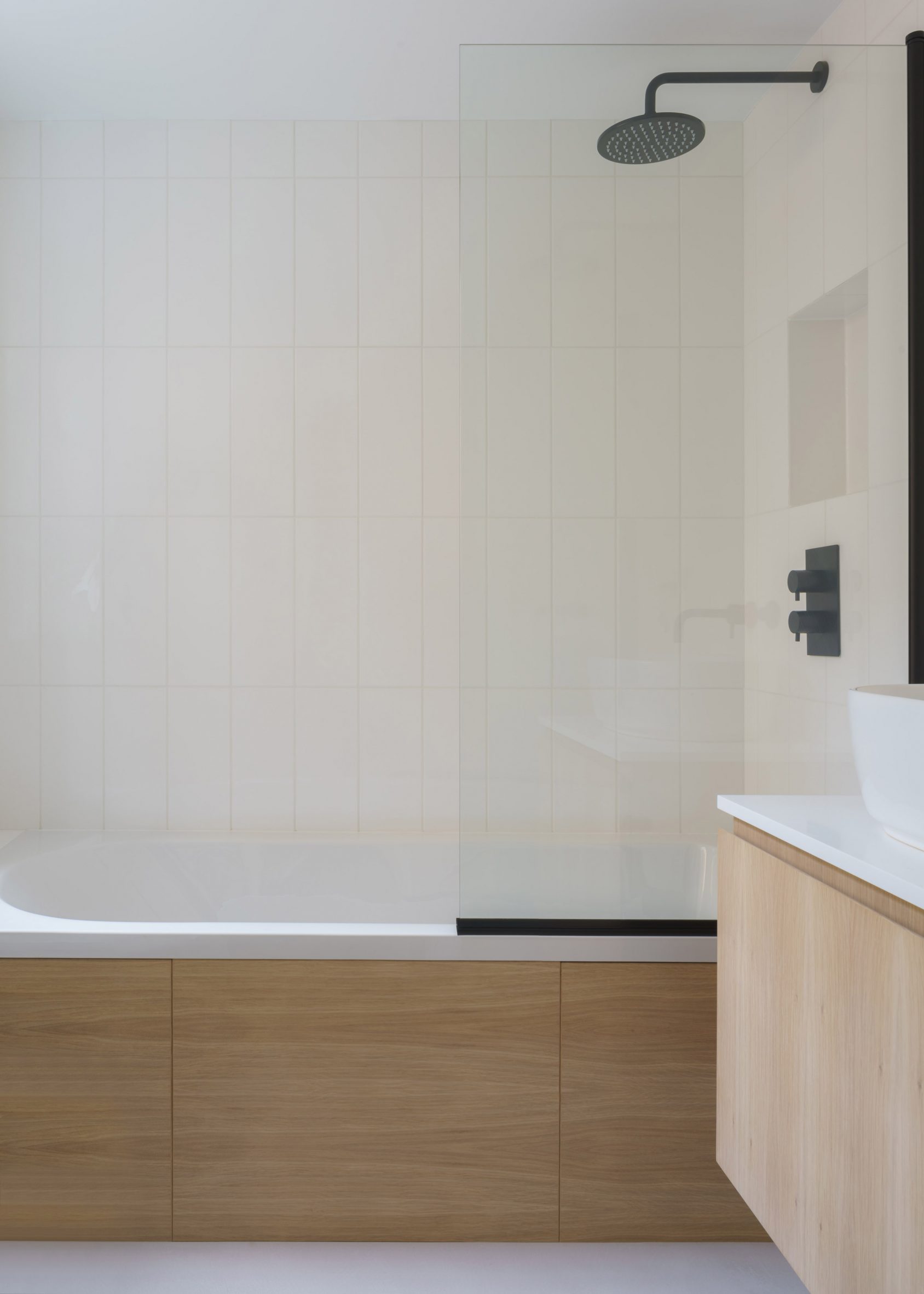
Will Gamble founded his eponymous architecture and interiors studio in 2018. Based in Barnes, London, the firms works on commercial and residential projects, often involving the adaptation of historic structures for modern use.
The practice was longlisted for emerging architecture studio of the year at the 2022 Dezeen Awards.
Its previously completed projects include a glass-walled extension to a Georgian red-brick house and the transformation of a ruined 17-century parchment factory into a contemporary residence.
The photography is by Nick Dearden.
The post Butterfly House renovation contrasts traditional features with modern materials appeared first on Dezeen.
[ad_2]
www.dezeen.com










