[ad_1]
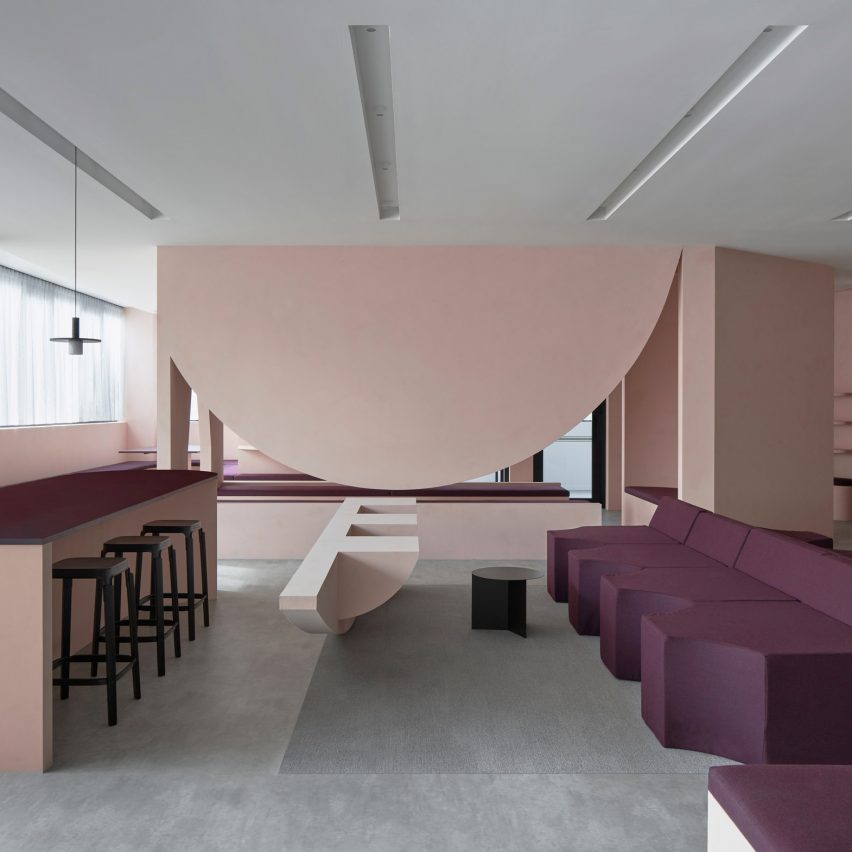
Branch Studio Architects has created a dusty-pink student welfare centre at an all-boys school in Melbourne to provide a space for discussing mental health.
Marcellin College principal Marco Di Cesare saw a need to offer a space where students could come together and seek help for mental health issues, particularly after Australia’s state of Victoria experienced some of the strictest lockdowns during the height of the COVID-19 pandemic.
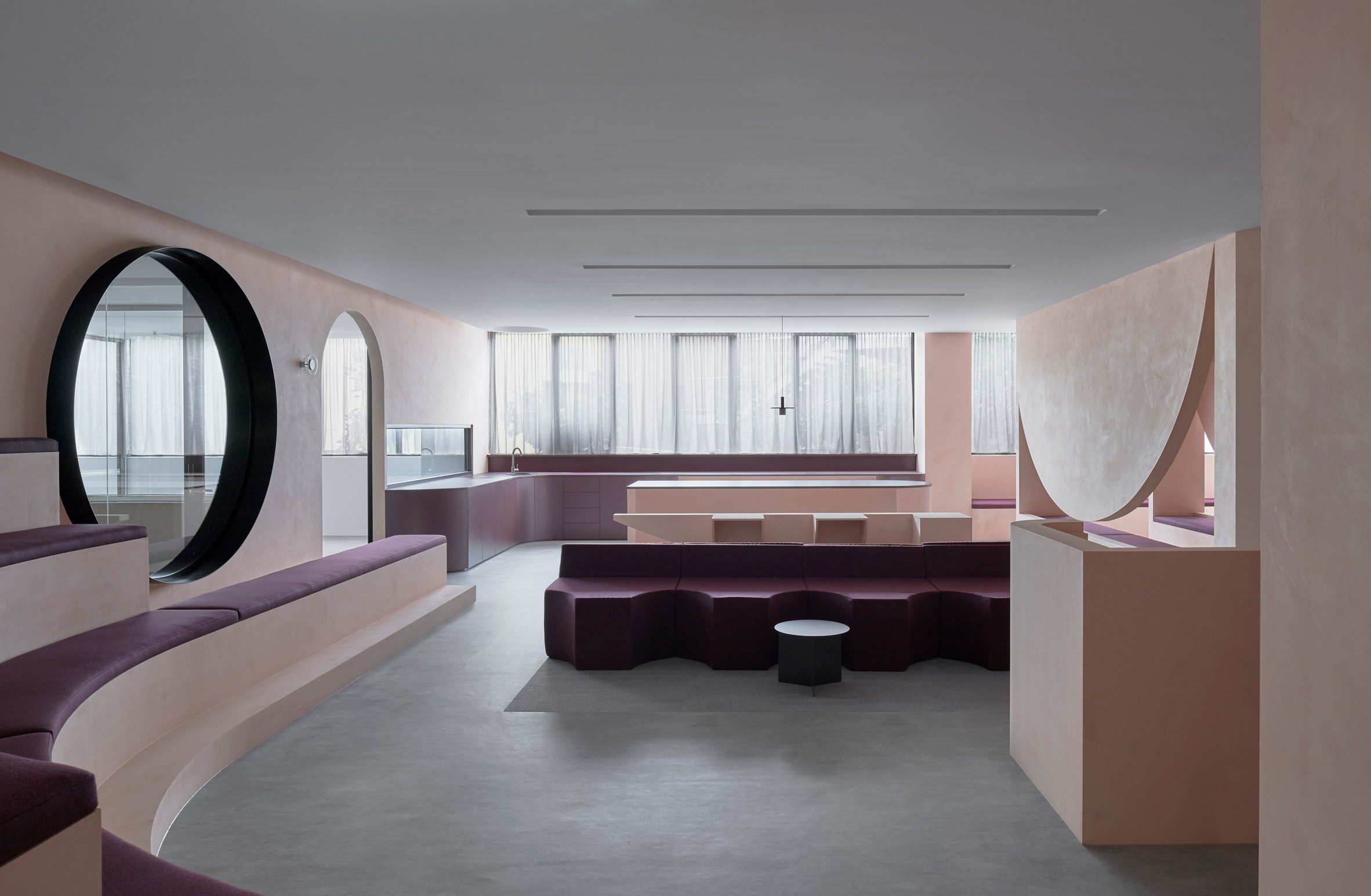
The faculty therefore decided to renovate a 387-square-metre space for this purpose inside the existing Placidus Building on campus, instead of knocking it down.
“Marco came to us with a brief for a refurbishment to a lower-ground space within an existing building, which – under previous management – was flagged for demolition,” said Brad Wray, co-founder of Branch Studio Architects and the project’s design architect.
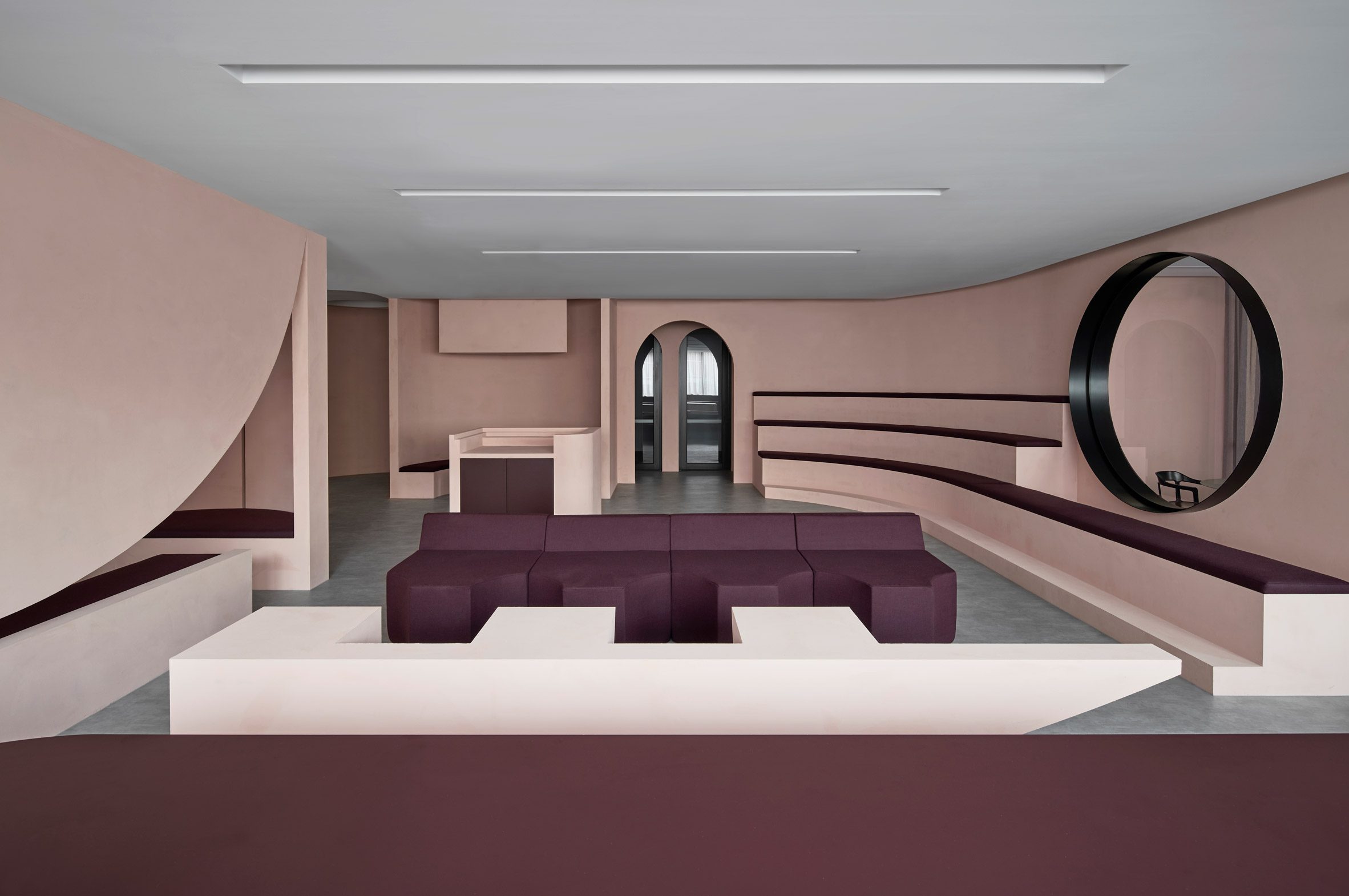
The space had previously been used as a series of nondescript classrooms and staff offices, with a lack of natural light.
“Given the poor amenity and general dark ‘undercroft’ feeling of the existing space, it was a space that not many staff or students particularly liked to use and saw any real value in,” said Wray. “Let alone, the potential of the space becoming a place for student welfare.”
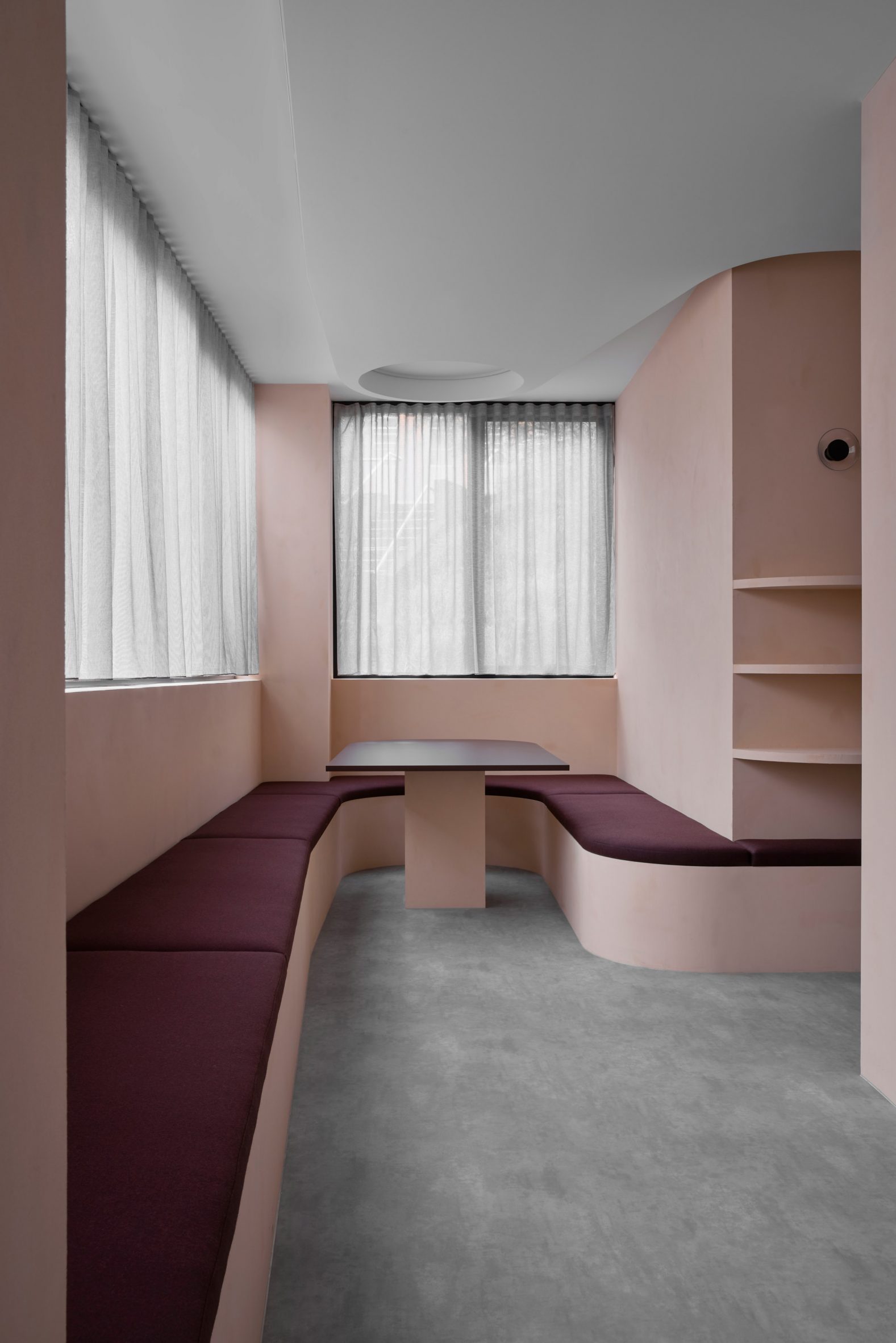
The brief called for a lighter, brighter area in which students could relax, study, contemplate and converse with one another, as well as provide offices for faculty members who specialise in student welfare and private rooms for one-on-one discussions.
The smaller rooms were pushed to the edge of the floor plan, leaving a spacious common area to occupy the bulk of the centre’s footprint.
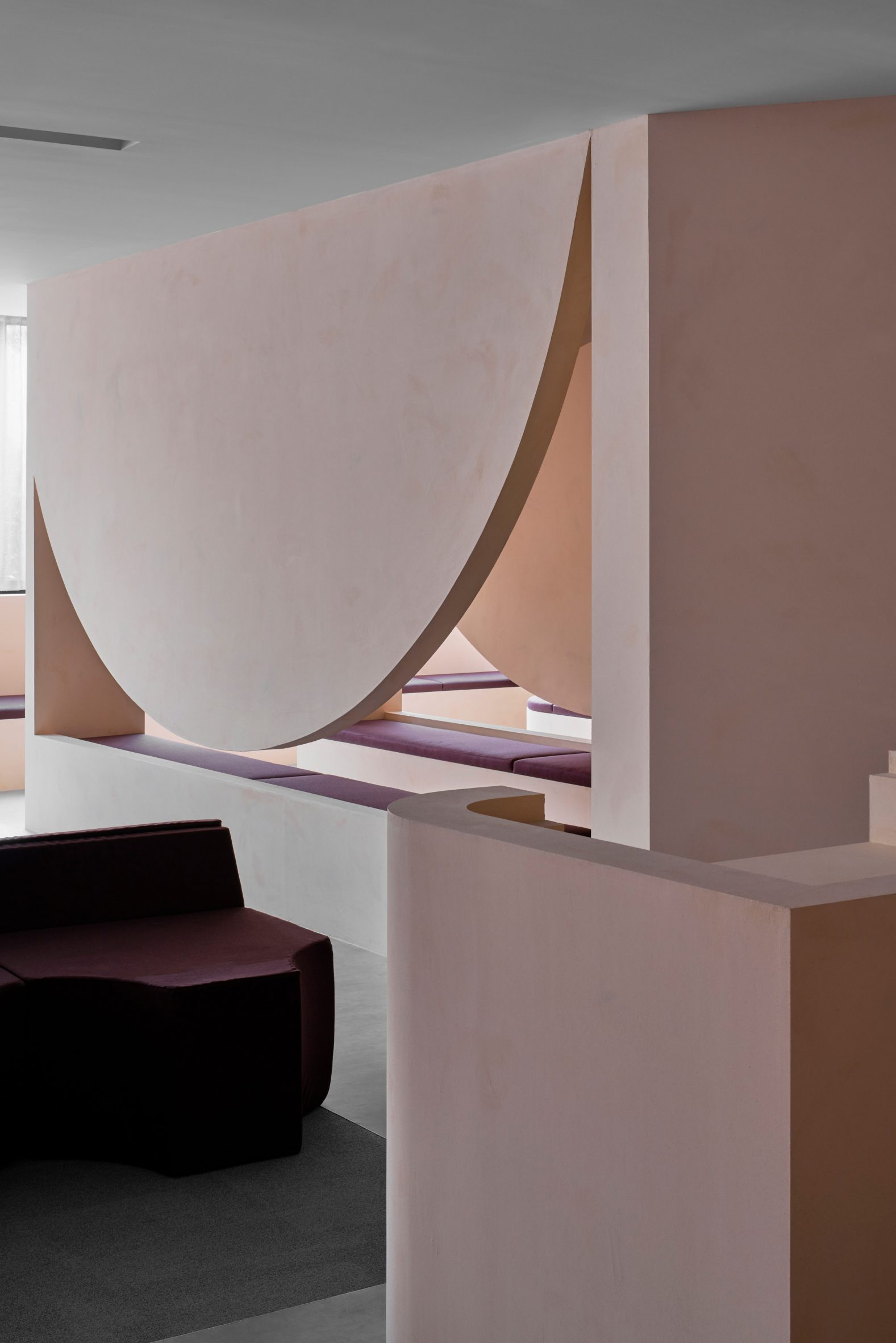
This open space is partially divided by sculptural geometric partitions and fixed furniture elements into a series of seating areas, workspaces and hang-out niches.
“We wanted to create an environment which embodied a sense of a ‘home away from home’, where students could feel more comfortable through direct visual associations with their own homes,” Wray said.
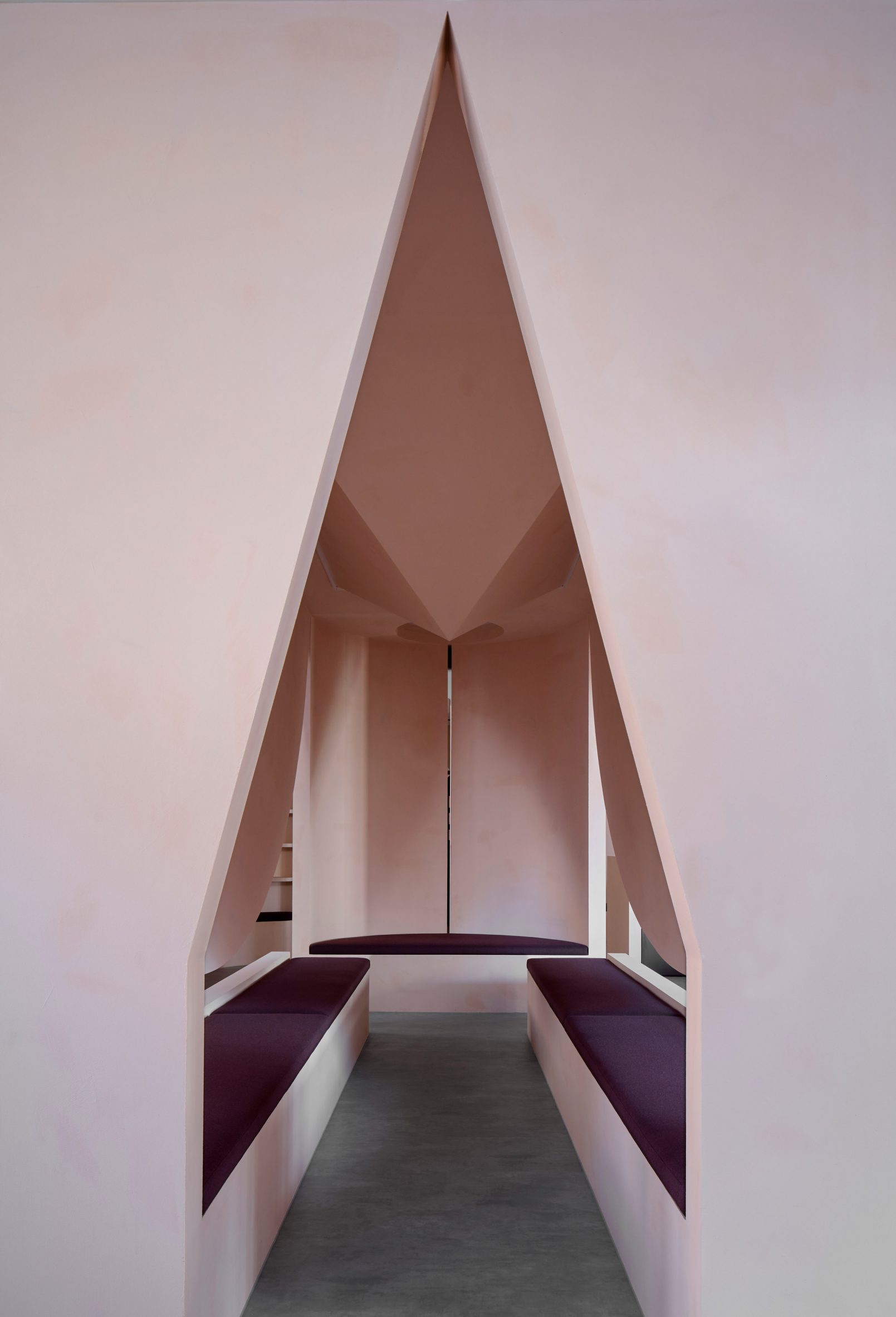
For instance, a kitchen island – where many students might speak casually with family and friends – was integrated to encourage similar instances.
Lightly textured, dusty-pink plaster was chosen to highlight the architectural interventions, while a burgundy hue was selected for seat-cushion upholstery and cabinetry in the kitchen area.
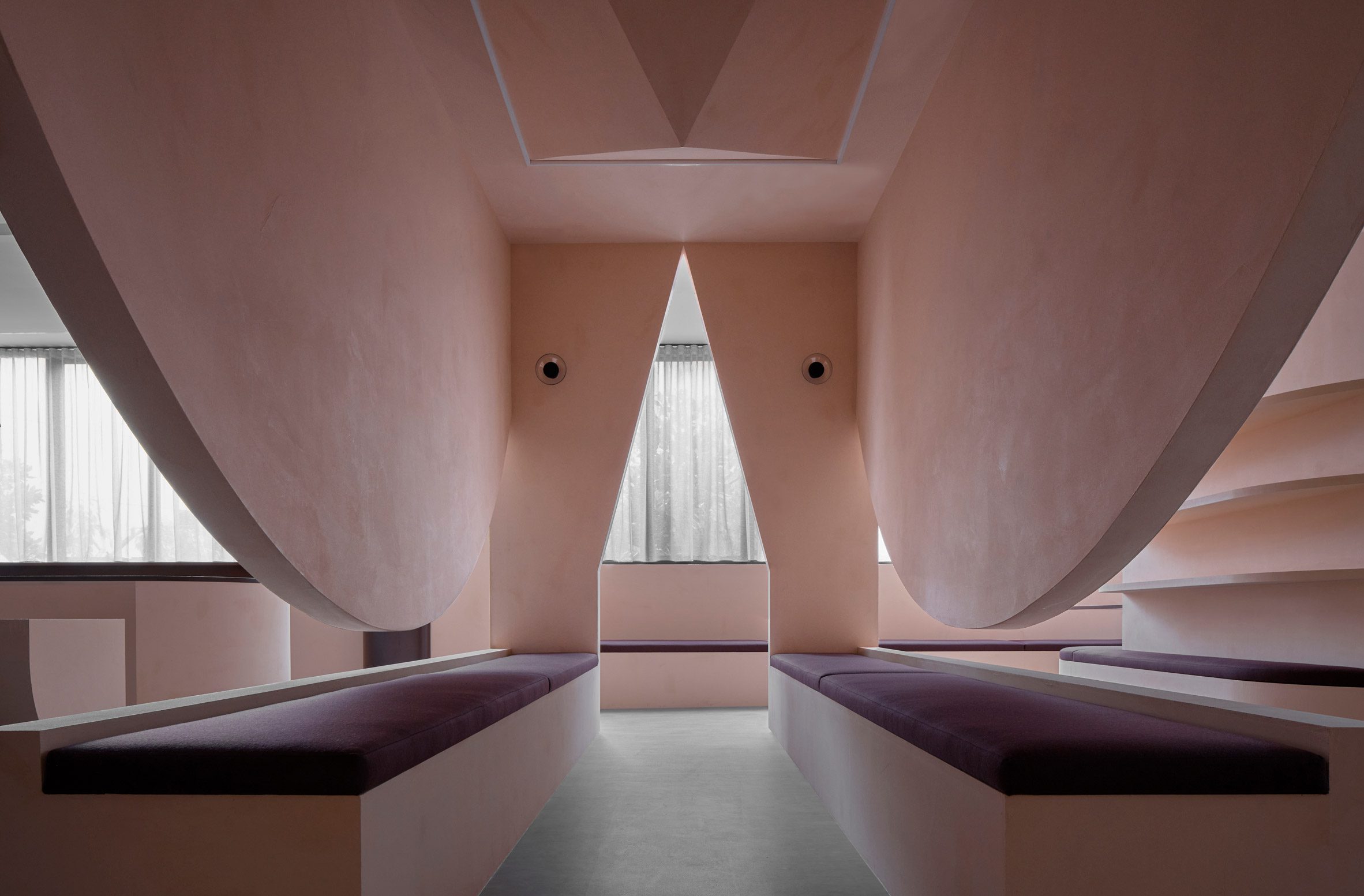
“Given Marcellin College is an all-boys school, there was a keen interest from early on in pushing the boundaries of gender-based colour stereotypes,” said Wray.
The team also used the college’s associations with Marist Catholic history to inform the design.
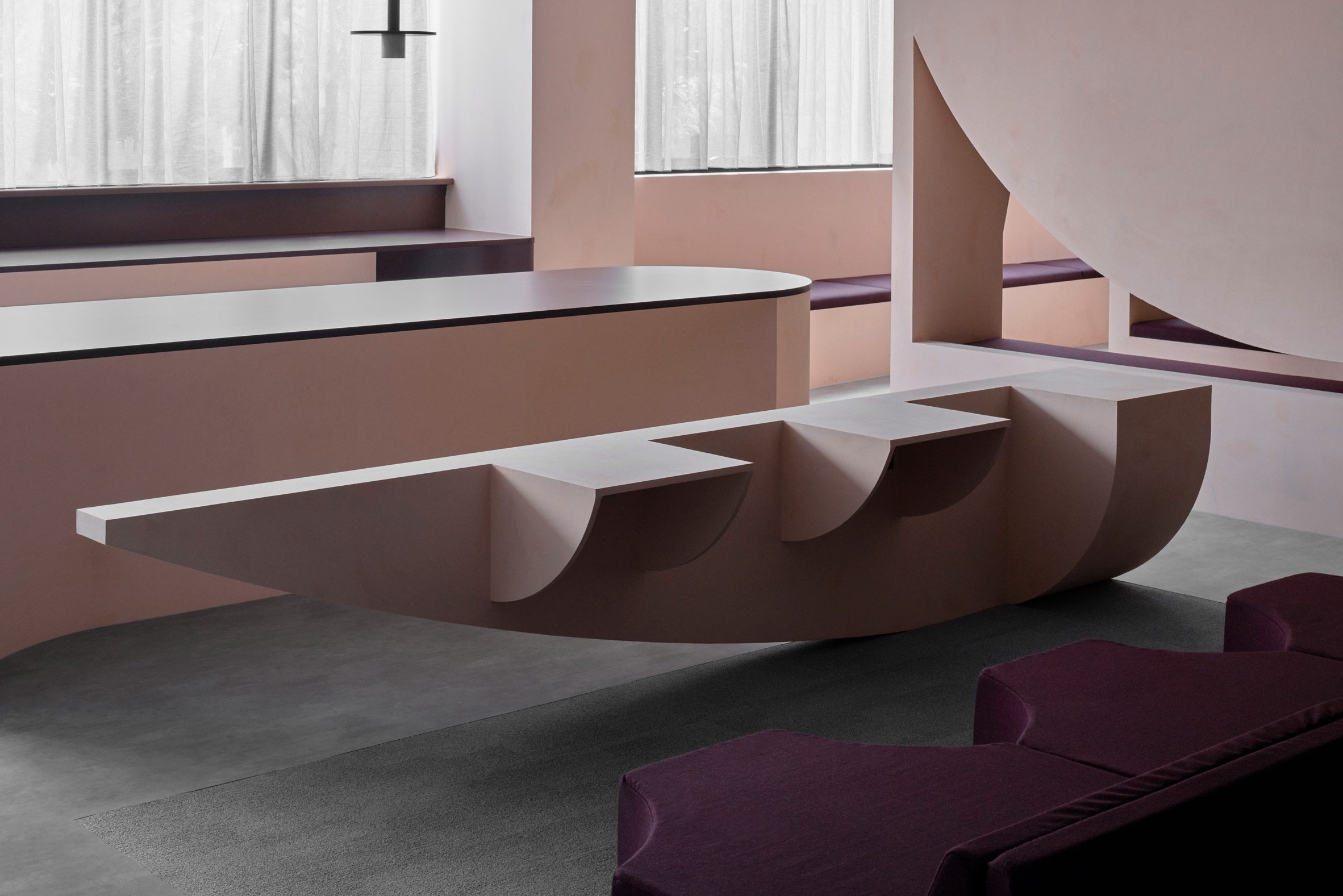
Established in the 1950s, Marcellin College is named after Saint Marcellin Champagnat, who built The Hermitage community on a property near Lyons, France, in 1824.
Wray and his team translated multiple references from this pilgrimage site into architectural elements through the welfare centre.
Most prominent is the enclosed reflection space in the middle of the common room, which is modelled on the original chapel that sat on The Hermitage site.
Landscape features, archways, a cabinet, a fireplace and a relic found at the site in France were reinterpreted as minimalist curved walls and sculptural furniture pieces that appear to be carved from the welfare centre’s interior.
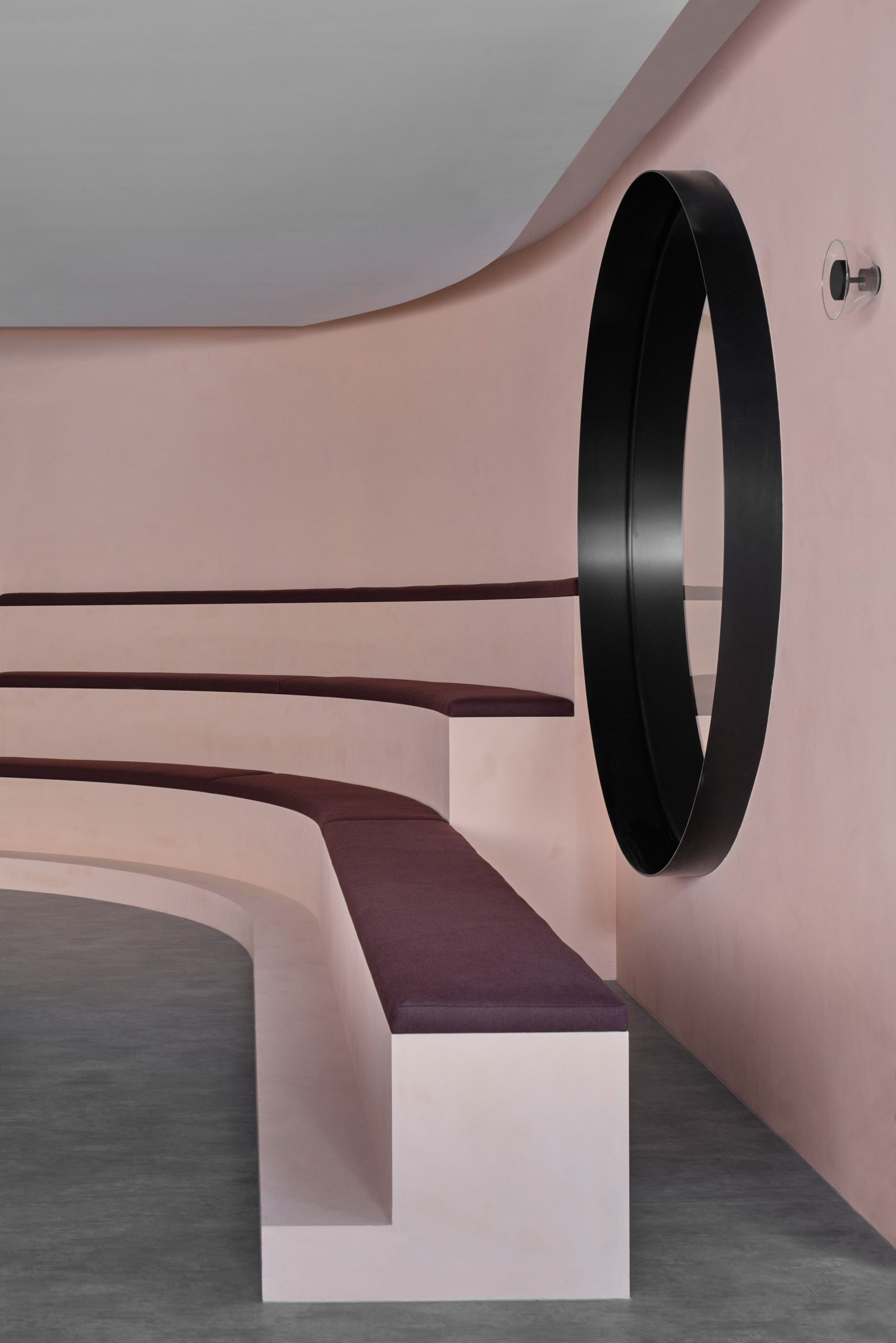
“We are under no illusions architecture will solve student mental health, but we hope it facilitates a positive experience – a calm and relaxing place to open up a dialogue between students and staff,” said Wray.
The Placidus Student Welfare Space is shortlisted in the health and wellbeing interior category for this year’s Dezeen Awards, along with a children’s clinic in Seattle, a high-end dental practice in Toronto and two more projects. See the full interiors shortlist here.
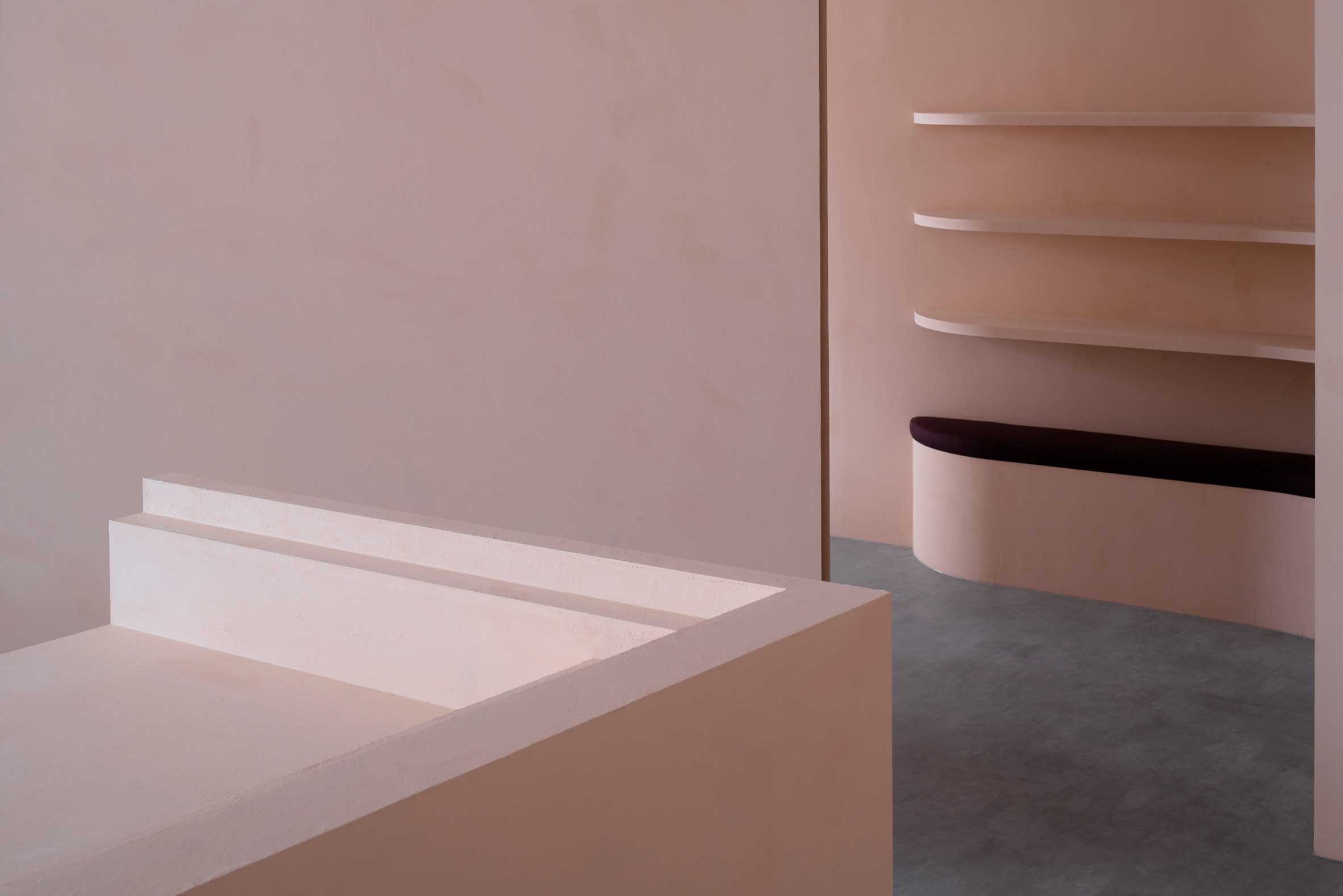
Founded in 2012 by Wray and Nicholas Russo, Branch Studio Architects has seen previous Dezeen Awards success – having won interior project of the year in 2019 for a school administration office in Melbourne.
The firm’s portfolio of completed education projects in Australia also includes an arts centre at another college in Victoria, a weathering steel bridge for a secondary school and a wooden extension to a school library.
The photography is by Peter Clarke.
Project credits:
Branch Studio Architects team: Brad Wray, design architect; Nicholas Russo, project realisation; Jax Lam, project architect; Arun Lakshmanan, graduate architect
Builder: MDC Building Group
Building surveyor: Michel Group Building Surveyors
Structural engineer: OPS Engineers
Services engineer: BRT Consulting
The post Branch Studio Architects designs student welfare space for Melbourne college appeared first on Dezeen.
[ad_2]
www.dezeen.com










