[ad_1]
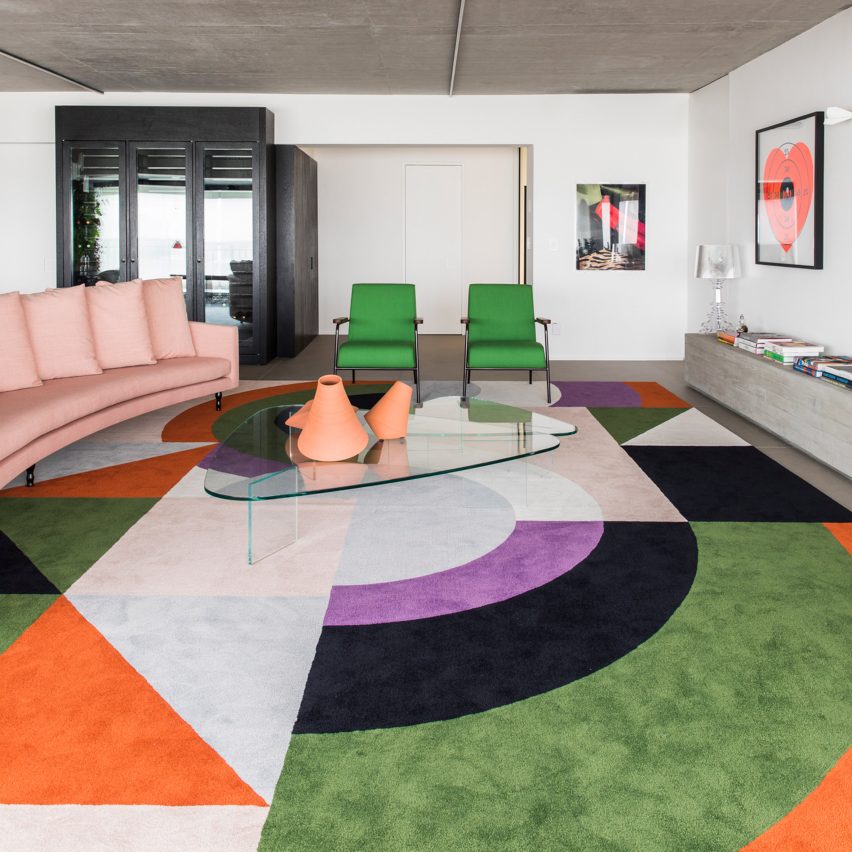
Peach, green and purple are among the vivid hues found in an urban apartment designed by Studio Julliana Camargo for a fashion editor.
The Karine Vilas Boas Apartment is located in a building in downtown São Paulo. The three-bedroom, 300-square-metre unit was designed for fashion editor Karine Vilas Boas and her family.
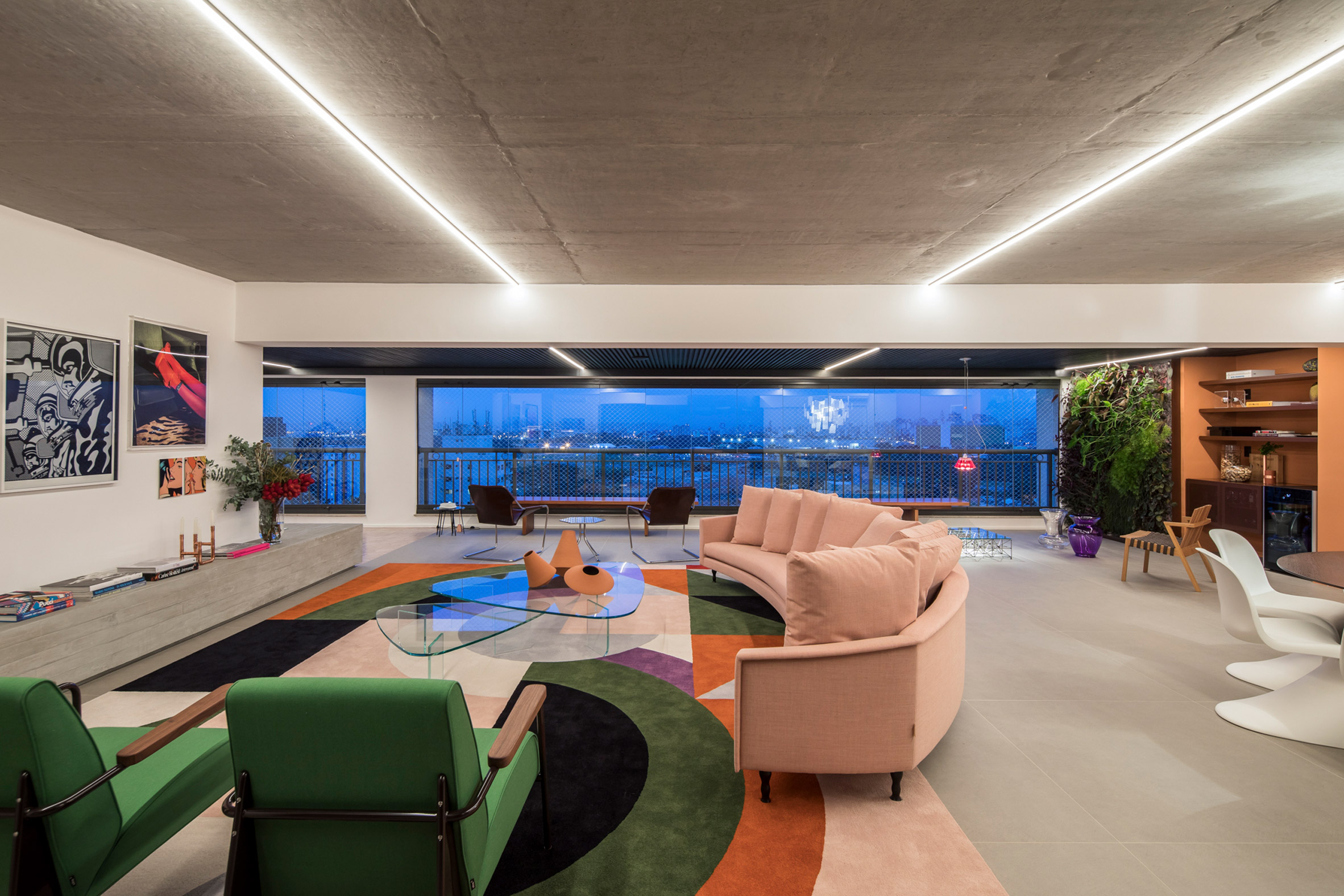
Local firm Studio Julliana Camargo aimed to create a space full of “boldness and authenticity”.
The first move was to enclose a balcony and make it part of the main living space.
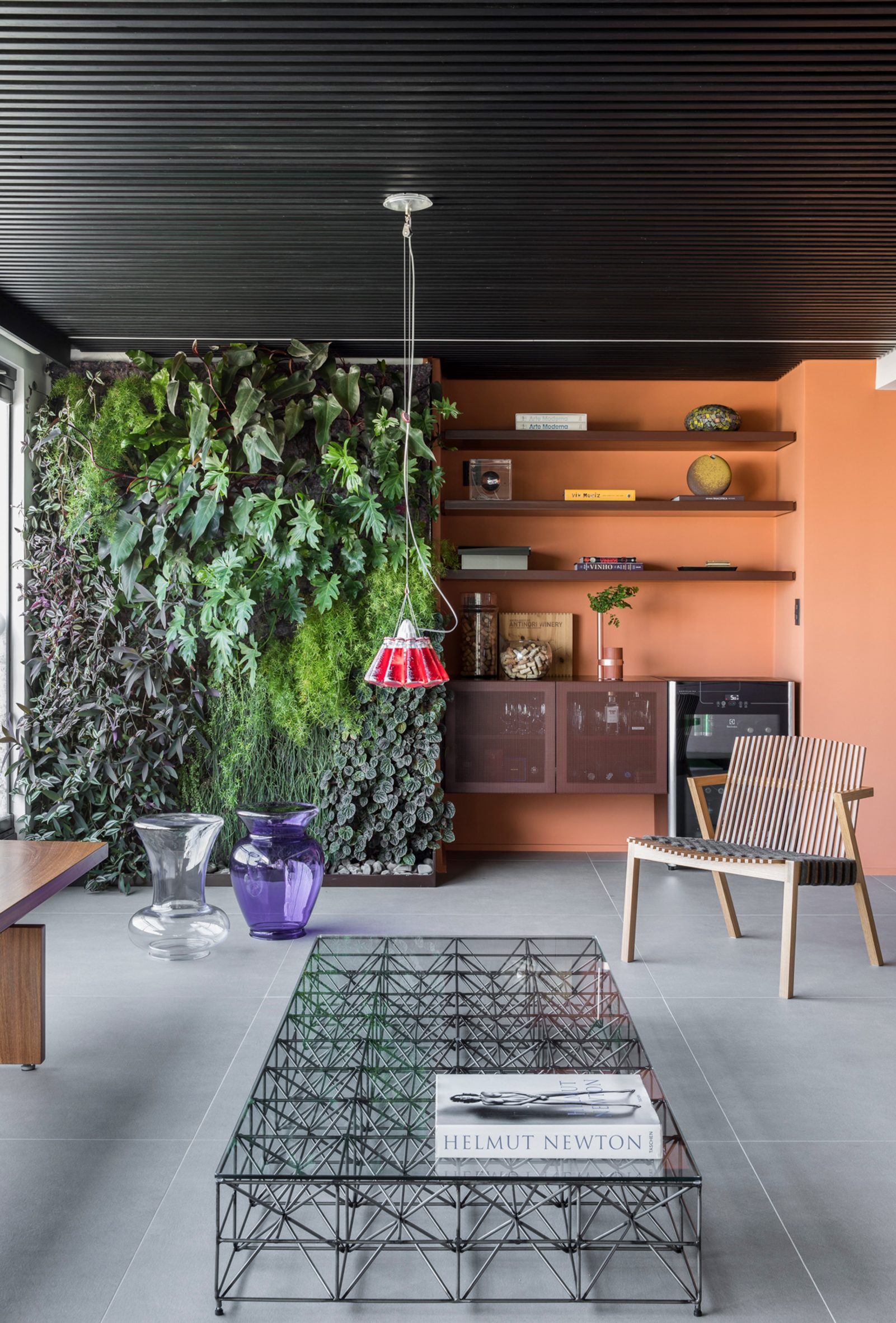
A niche formerly occupied by a barbecue grill was converted into a lush, green wall. Overhead, dark wooden slats merge with an exposed concrete ceiling.
Vivid colours are found in the public area, from a peach wall to exuberant decor.
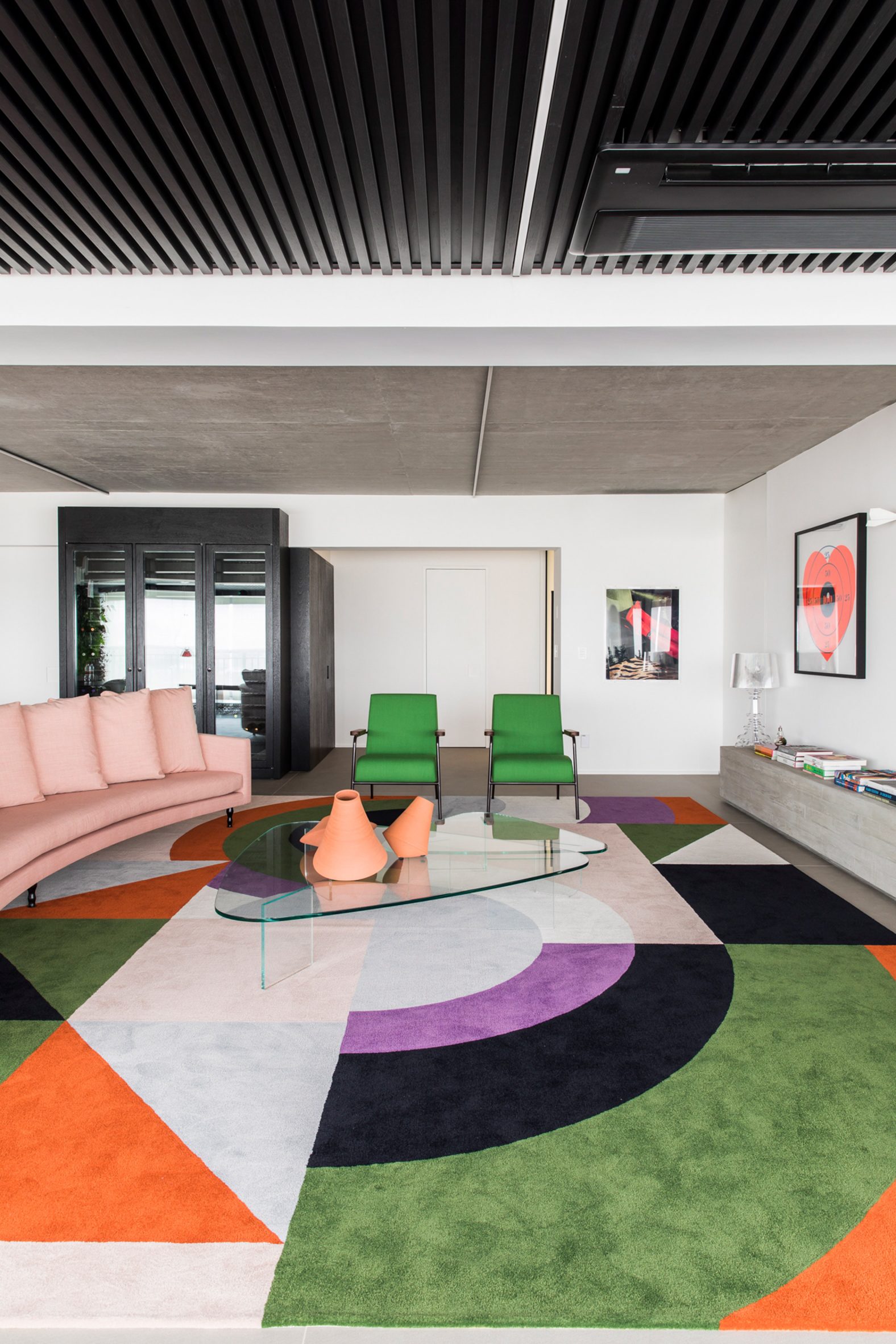
The living room is dressed with a crescent-shaped pink sofa by Decameron Design and bright green arm chairs by Jean Prouvé for Vitra. The glass coffee table is by Julliana Camargo.
Underfoot, the team placed a large rug by Punto e Filo with a colorful, geometric pattern. Contemporary artwork adorns the walls.
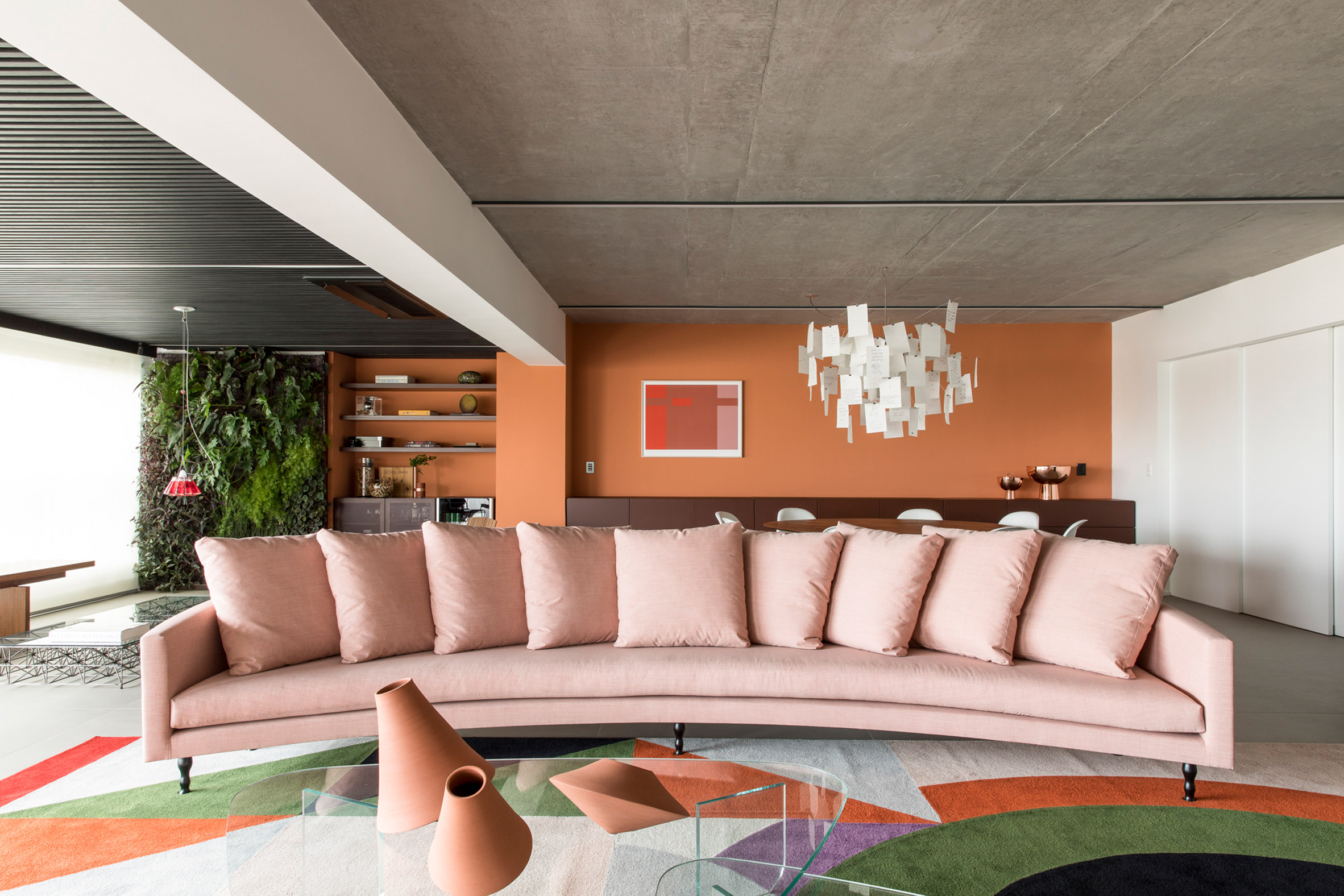
The furnishings were selected in collaboration with the client.
“The client’s involvement was important to give personality to the furniture choices,” the team said.
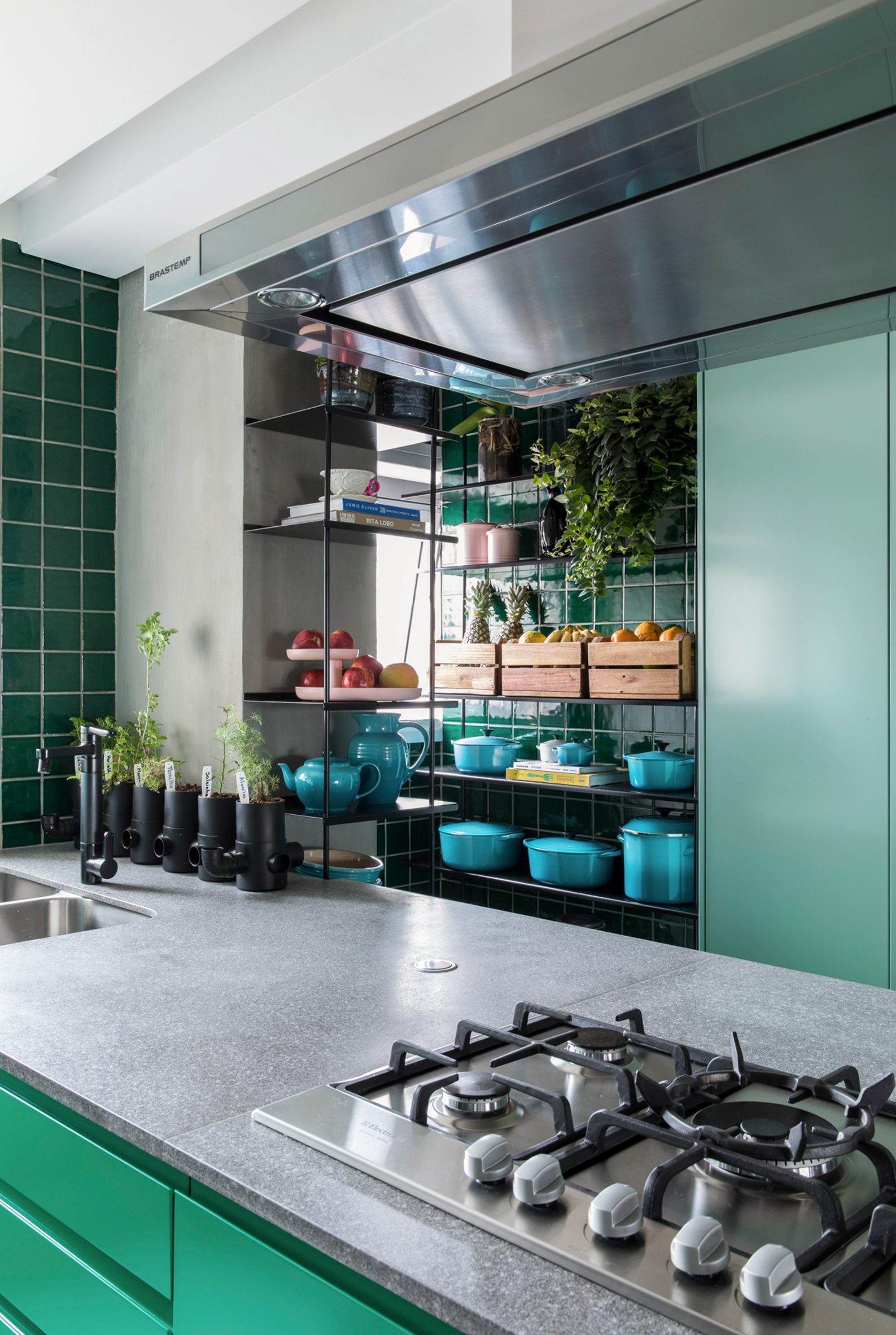
For the kitchen, the client requested shades of green that would be in dialogue with other hues in the apartment.
Mint was used for cabinet doors, while jade was chosen for drawer faces. A wall is clad in emerald ceramic tiles with a glossy finish, made by the Brazilian company Antigua.
Colour was avoided in certain spots to create visual balance and to keep attention focused on the decor.
A quieter ambiance is found in the main bedroom, which features a concrete wall, salvaged wood flooring and a cool colour palette. Brazilian marble was used in the bathroom.
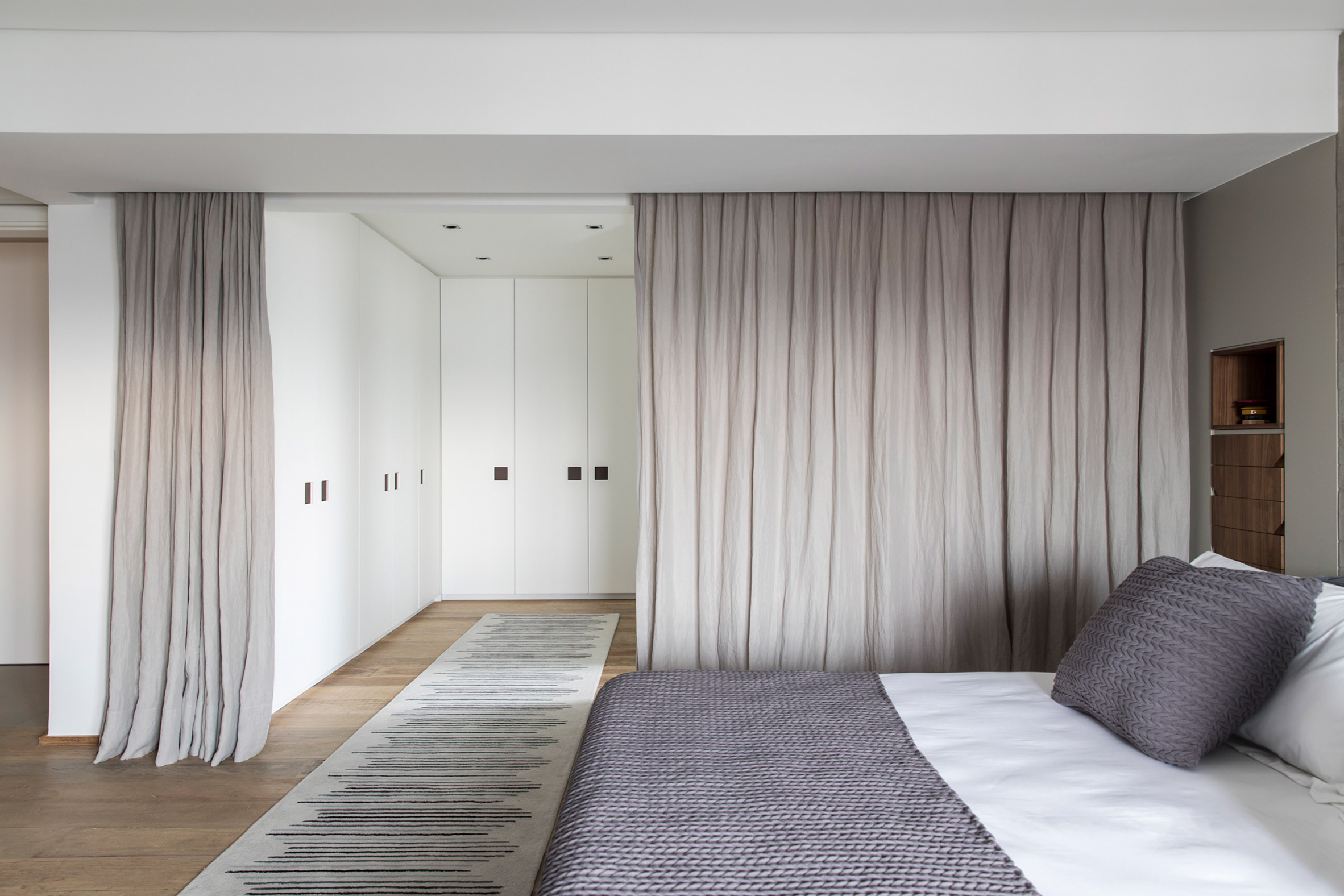
In the kids’ rooms, the team incorporated playful touches, such as a bed with a house-shaped canopy and cheerful wallpaper.
“It is possible to see childhood clearly with elements that have practical functions, but that decorate the room,” the designer said.
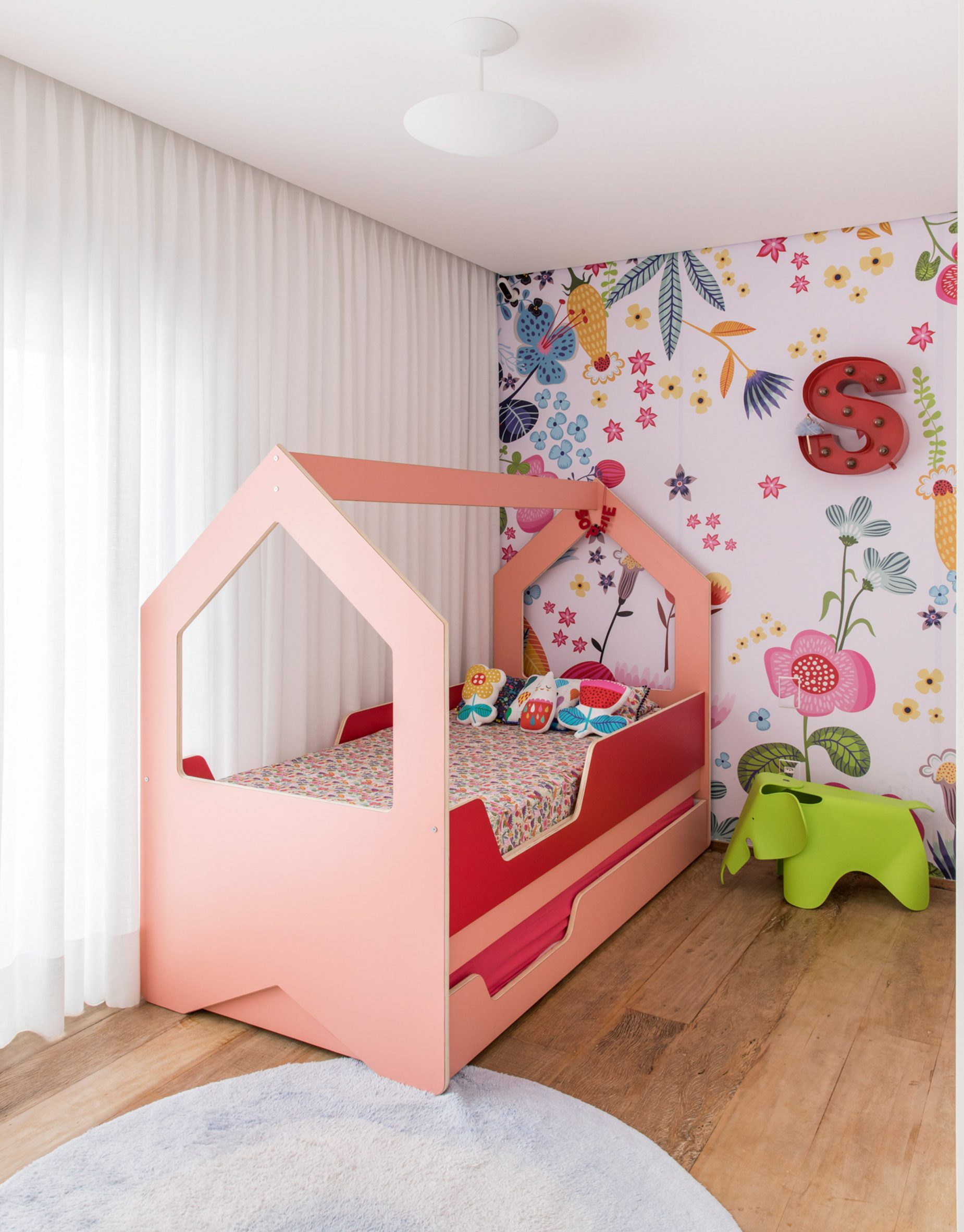
Other apartments in São Paulo include a unit by BC Arquitetos that features monolithic concrete columns and walnut panelling, and a residence by Rua 141 and Zalc Architecture that involved turning an outdoor terrace into a glazed dining room.
The photography is by Maira Acayaba.
The post Bold colours fill São Paulo apartment by Julliana Camargo appeared first on Dezeen.
[ad_2]
www.dezeen.com










