[ad_1]
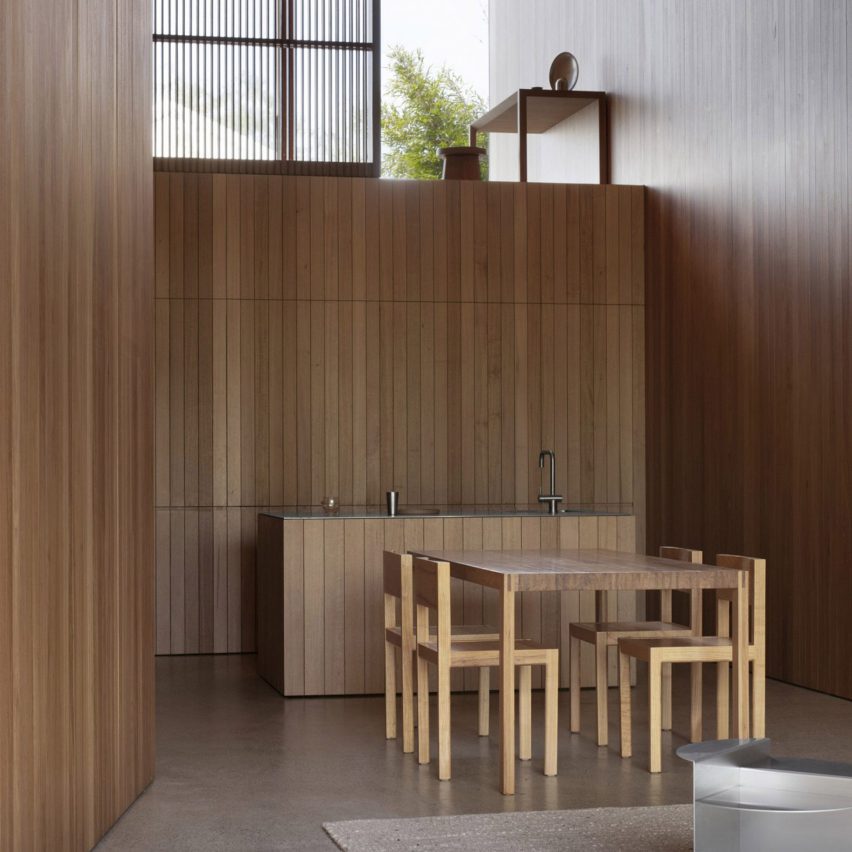
Architecture practice Prior Barraclough has expanded a modest workers’ cottage in Melbourne to include an extension panelled entirely in Australian hardwood.
Located in the neighbourhood of Northcote, Union Street House is a single-fronted workers’ cottage owned by a recently retired couple who wanted their home to have more functional living space.
Local practice Prior Barraclough was tasked with extending the site but had to find ways to work around its strict planning regulations with “sensitivity to the heritage streetscape”.
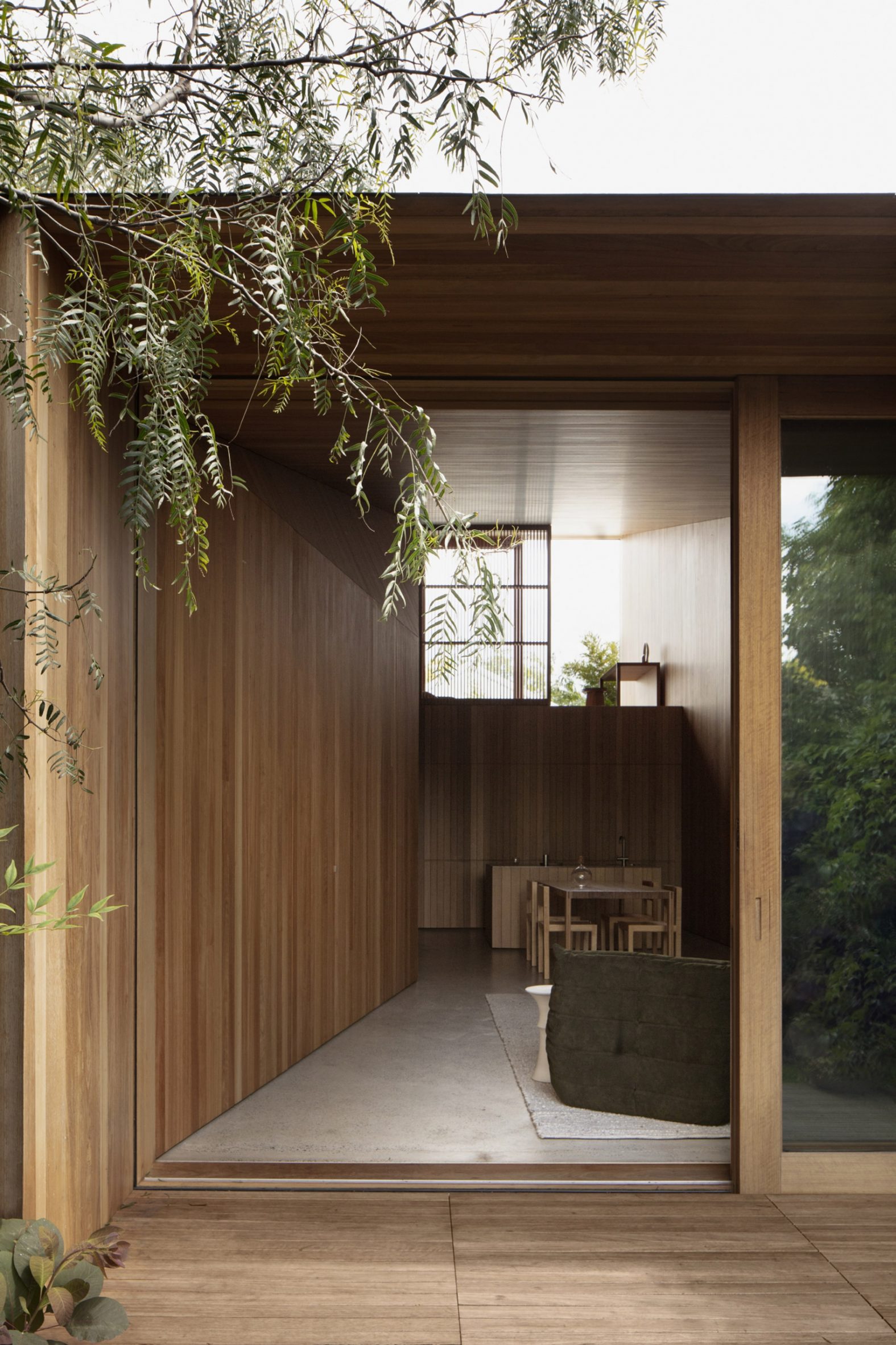
The extension was designed to sit neatly between two houses that lie on either side of the original cottage and features a dramatic slanting roof complete with solar tiles.
The peak of the roof aligns with those of the two flanking properties, minimising the extension’s visual bulk and overshadowing.
Its sloping form also allows for rainwater to trickle down and be collected in an underground tank, which is then recycled and used to service the home’s bathrooms or irrigate its outdoor spaces.
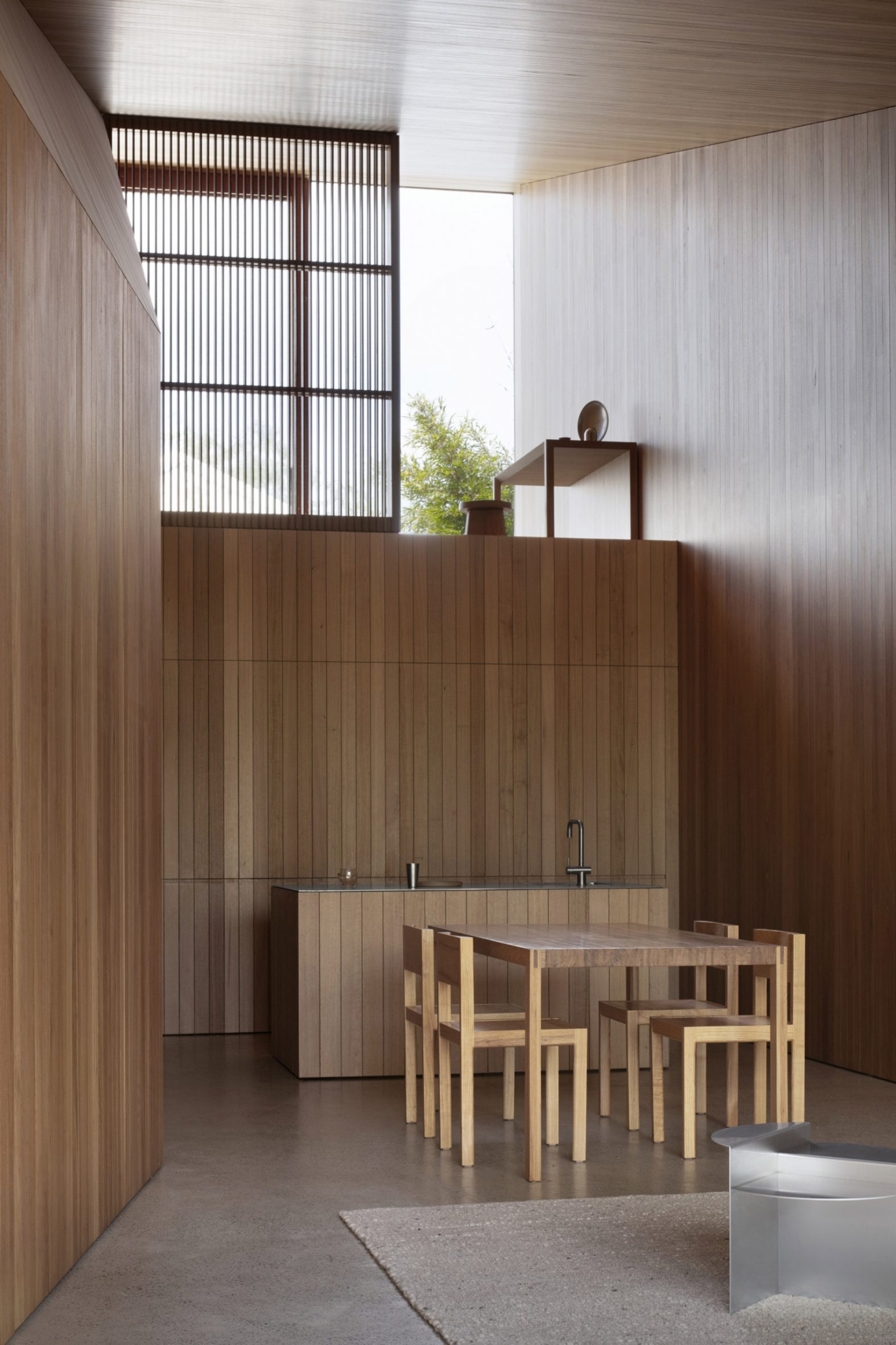
Inside, the extension was clad all over with boards of Australian hardwood to both evoke a sense of warmth and soften the “folded geometry” of its interior architecture.
“The entire extension is arranged on a 75 milimetre grid that governs joinery openings, door positions, room dimensions and material alignments,” explained the practice.
“To align timber boards with this grid across surfaces pitched at different angles, each board had to be milled to precise and often varying dimensions.”
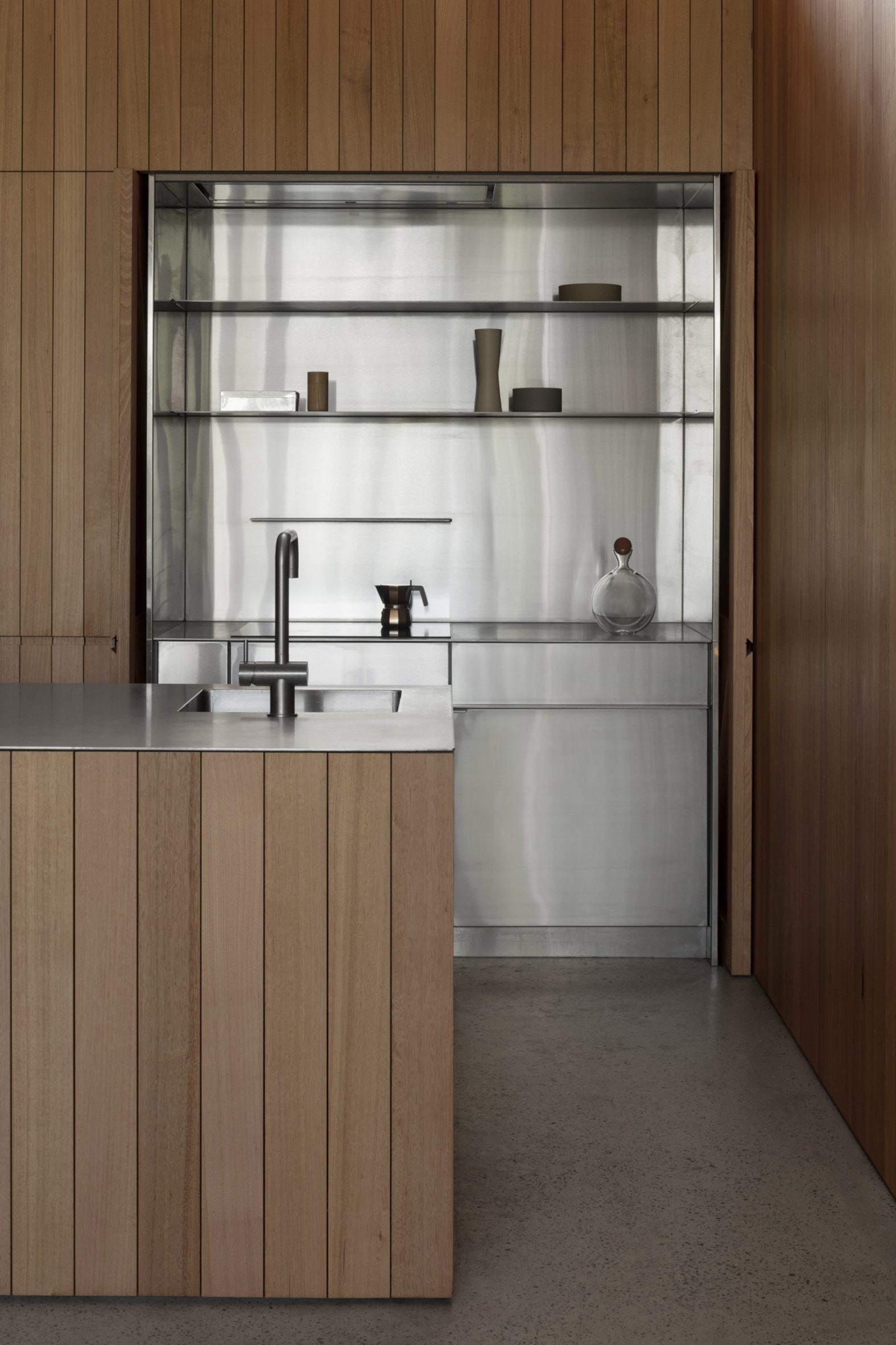
A comfy lounge was created beneath the lowest point of the roof, giving the space a more enclosed, intimate ambience. Light floods in from the expansive glazed panel that fronts the extension, granting views of the cottage’s leafy back garden.
This is followed by a dining area, anchored by a large table crafted from hardwood boards that were left over from the construction works.
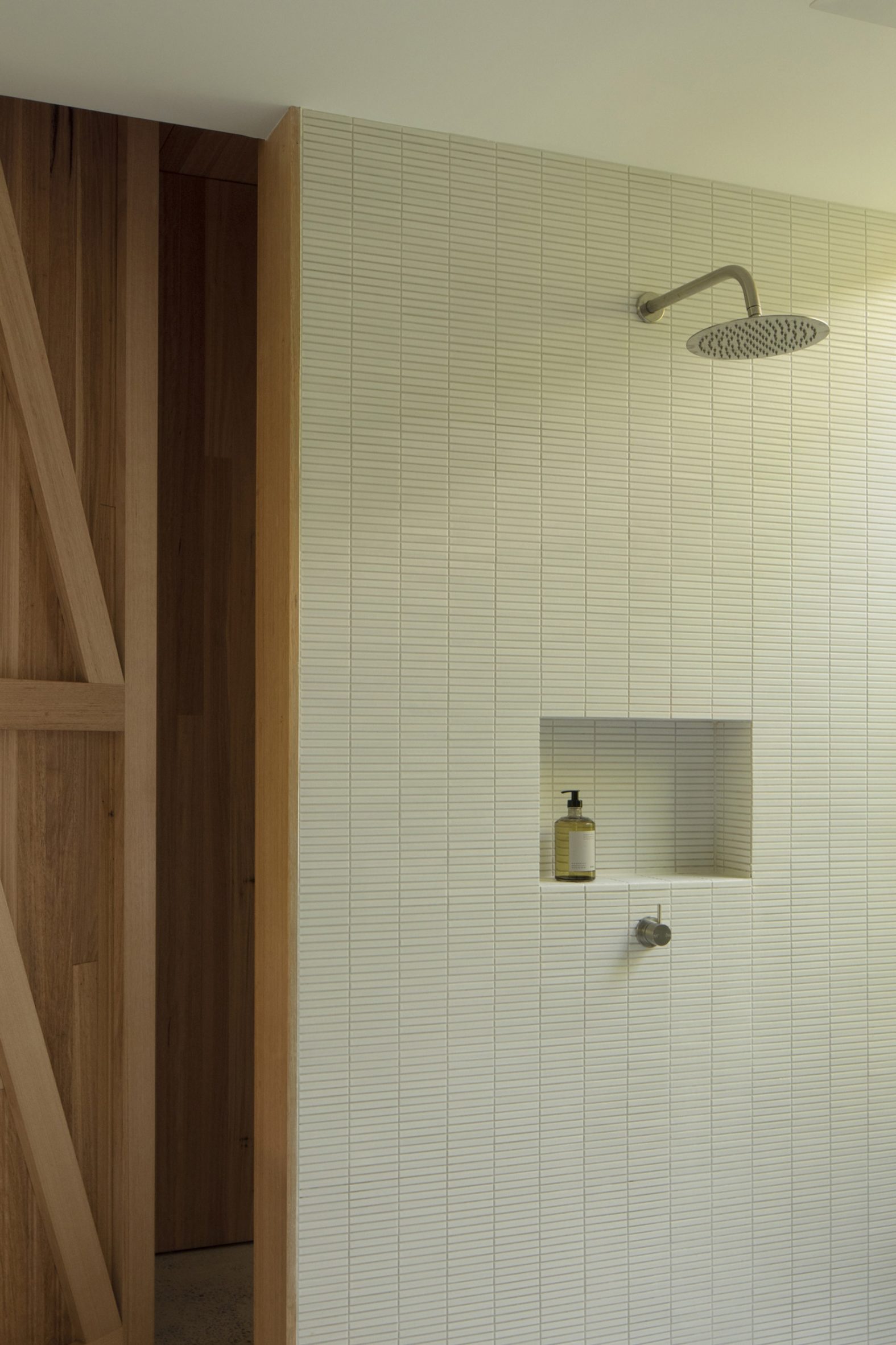
Under the highest point of the extension’s roof is a minimalist kitchen. Hardwood boards overlay its central breakfast island and rear wall, concealing a series of storage cupboards.
The inside of the cupboards was contrastingly lined with stainless steel, specifically chosen by Prior Barraclough to “emphasise the singularity” of the rest of the extension’s material palette.
Narrow rectangular tiles that “maintain the precision of the project grid” were also applied in the bathroom suite that hides behind the kitchen.
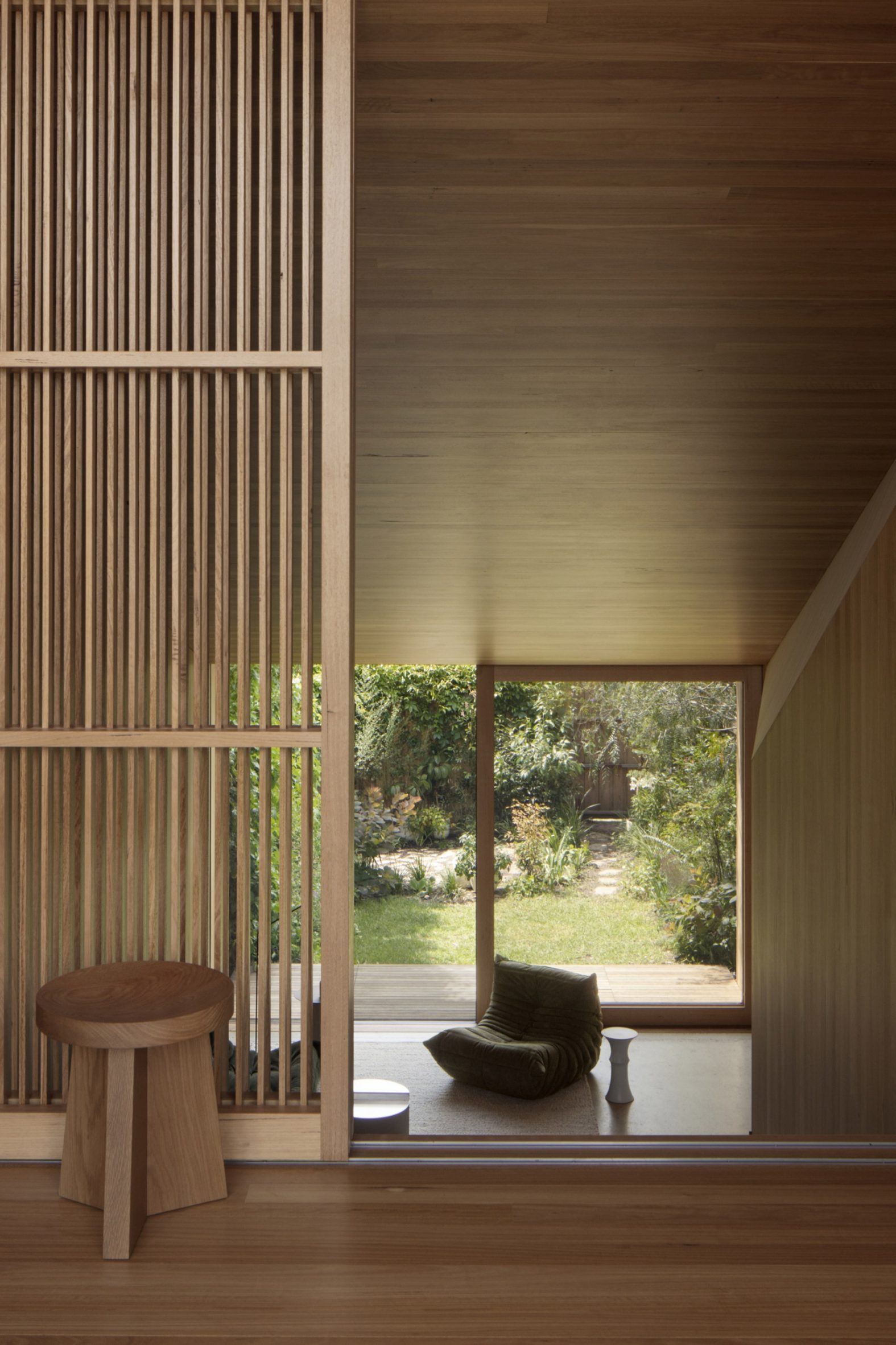
A small mezzanine was built above the kitchen, which can serve as a study, guest bedroom or secondary sitting area.
Slatted wooden screens were installed in front of the glazed opening here to provide privacy when needed.
Inhabitants can go back to the cottage proper via a faceted wood-lined corridor, angled in such a way as to conceal the flight of stairs that leads up to the extension’s mezzanine level.
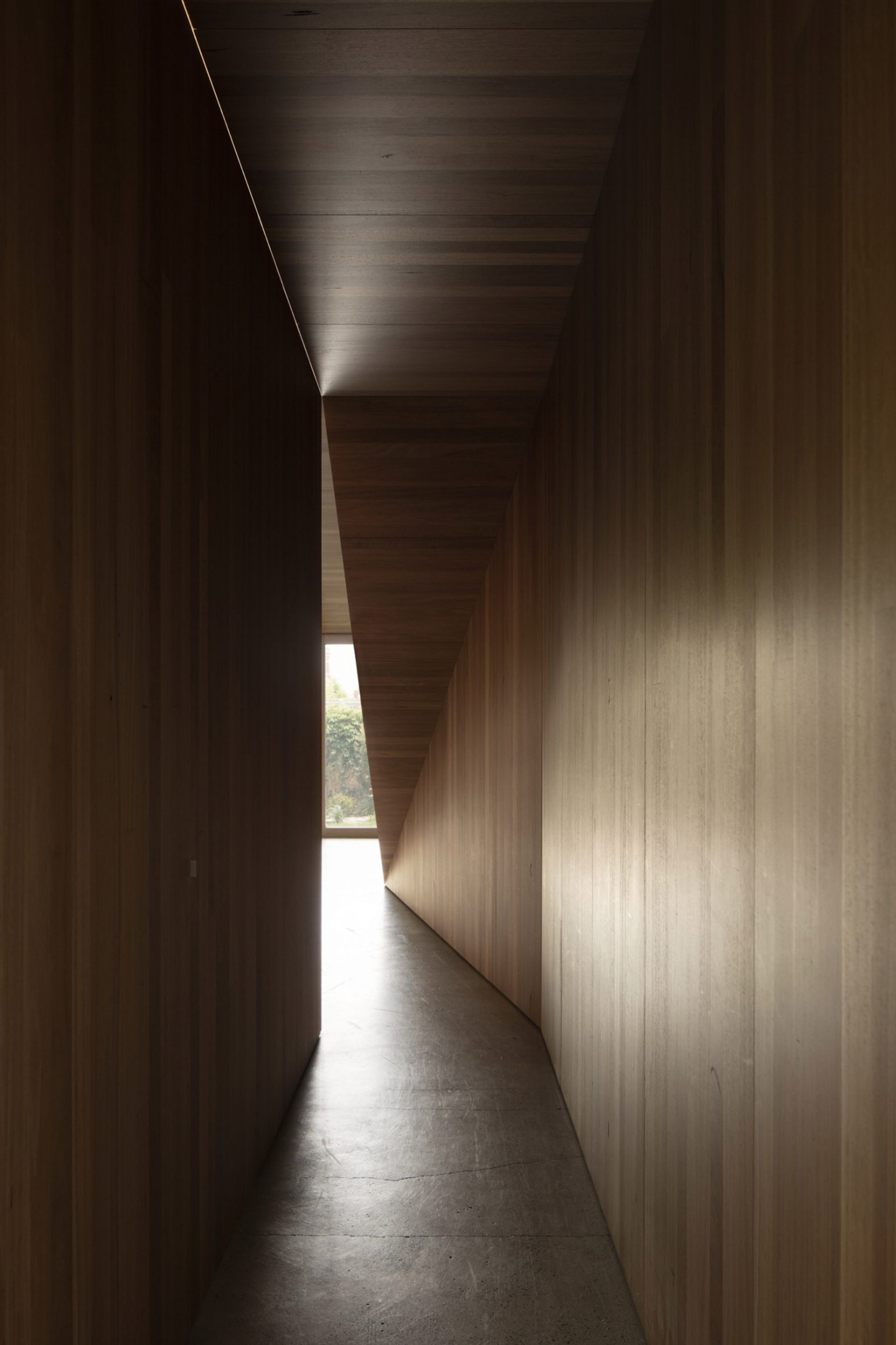
Union Street House has been shortlisted in the home interior category of this year’s Dezeen Awards.
Other nominees include a residence in Tokyo filled with wooden furniture and artwork, a Madrid apartment divvied up by vibrant glazed tiles and Another Seedbed in Brooklyn, which doubles as a performance space.
The photography is by Benjamin Hosking.
Project credits:
Architect: Prior Barraclough
Builder: Ben Monagle/Camson Homes
Engineer: Adams Consulting Engineers
The post Australian hardwood lines Melbourne cottage extension by Prior Barraclough appeared first on Dezeen.
[ad_2]
www.dezeen.com










