[ad_1]
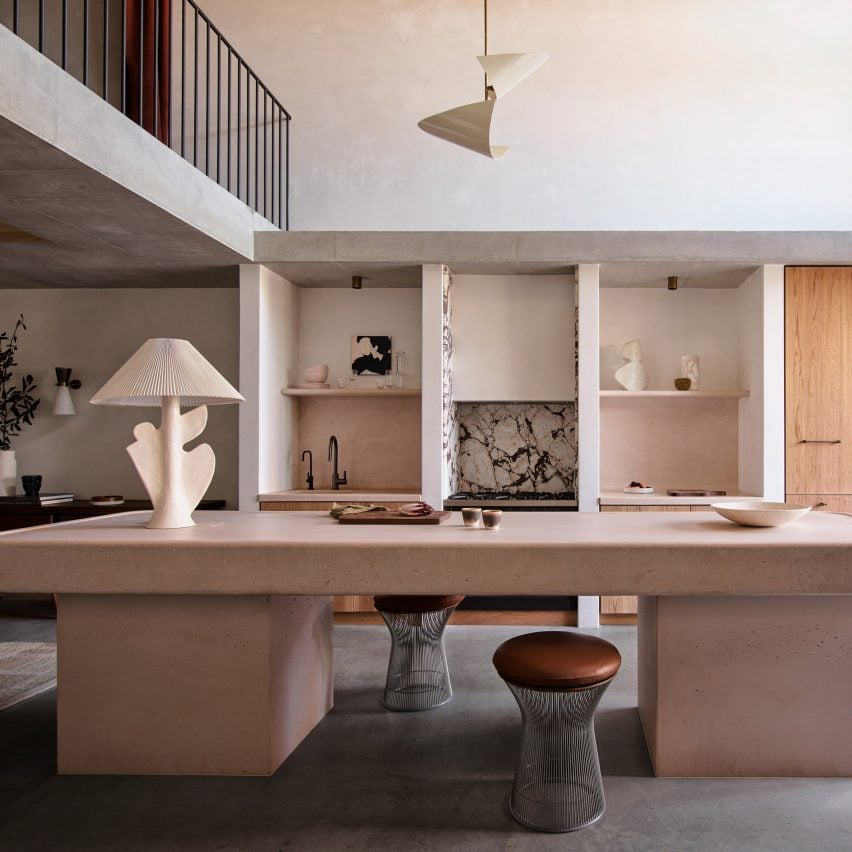
Australian architecture practice Alexander & Co has created its own office inside a Victorian-era property in Sydney.
Situated a stone’s throw from Bondi Beach, Alexander House acts as a “design laboratory” where Alexander & Co’s team can meet, collaborate and find space to work independently.
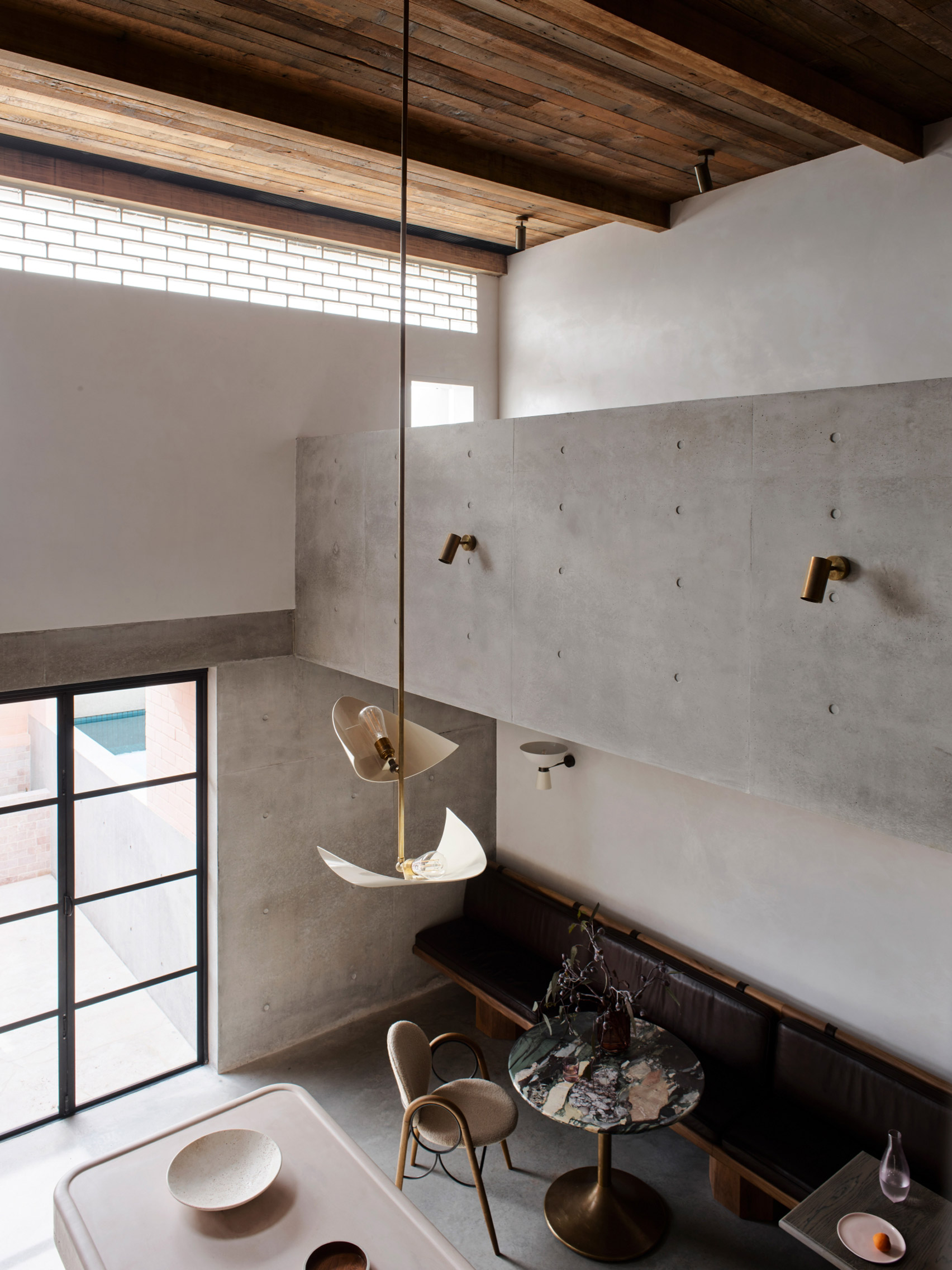
The homely office occupies a semi-detached property that dates back to the Victorian period. Though the practice decided to preserve the building’s original facade, its interior was completely remodelled to function as a modern workspace.
Staff enter the office via a ground-level vestibule with rammed-earth walls before climbing a flight of stairs to reach the open-plan living and dining area on the first floor.
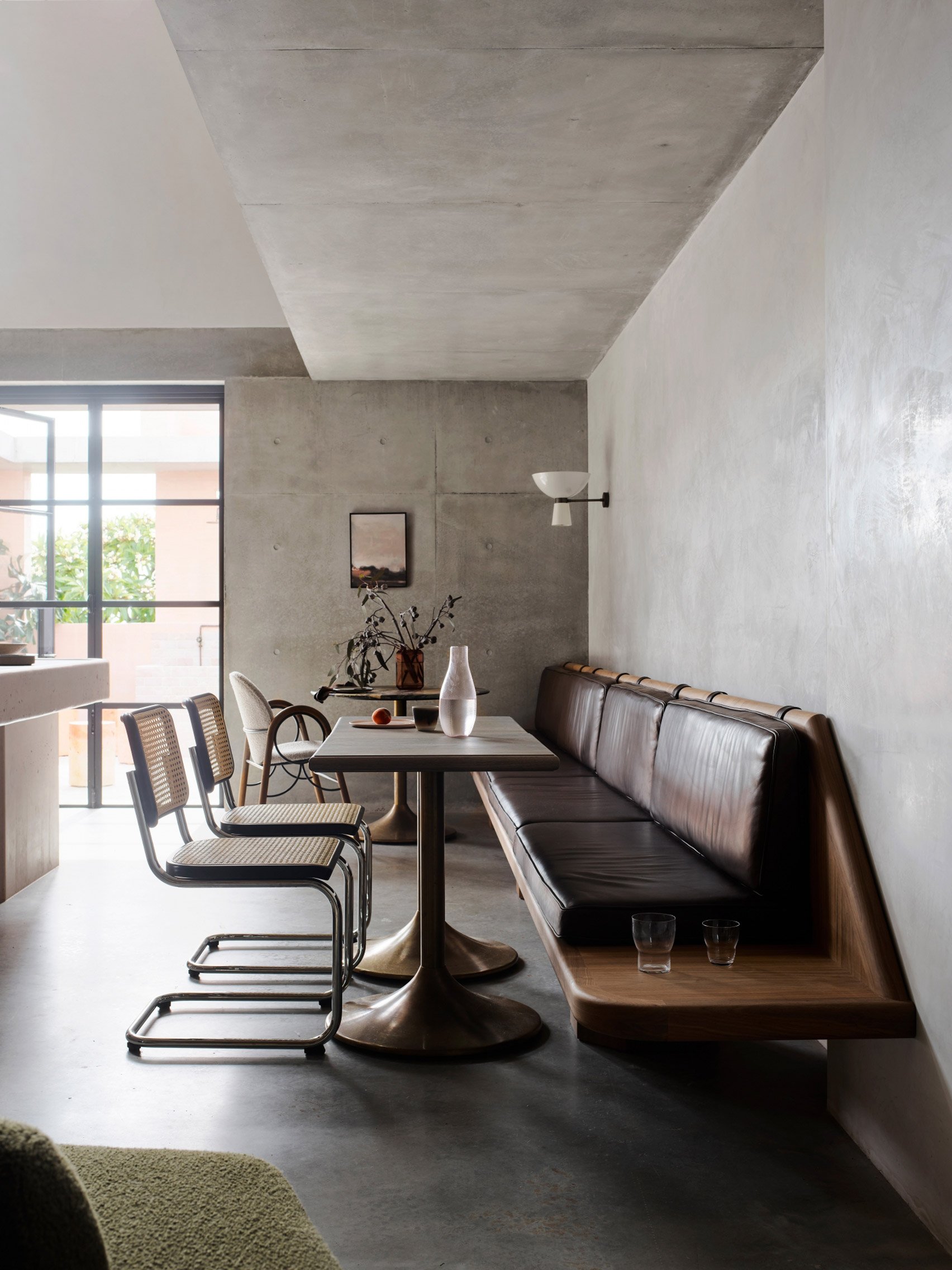
One half of the space is dressed with an angular olive-green sofa, a glossy coffee table and a puffy grape-coloured armchair.
The other half of the room is occupied by a double-height kitchen. At its centre is a chunky breakfast island crafted from pink-hued concrete, around which the team can congregate for meals, client catch-ups or company events.
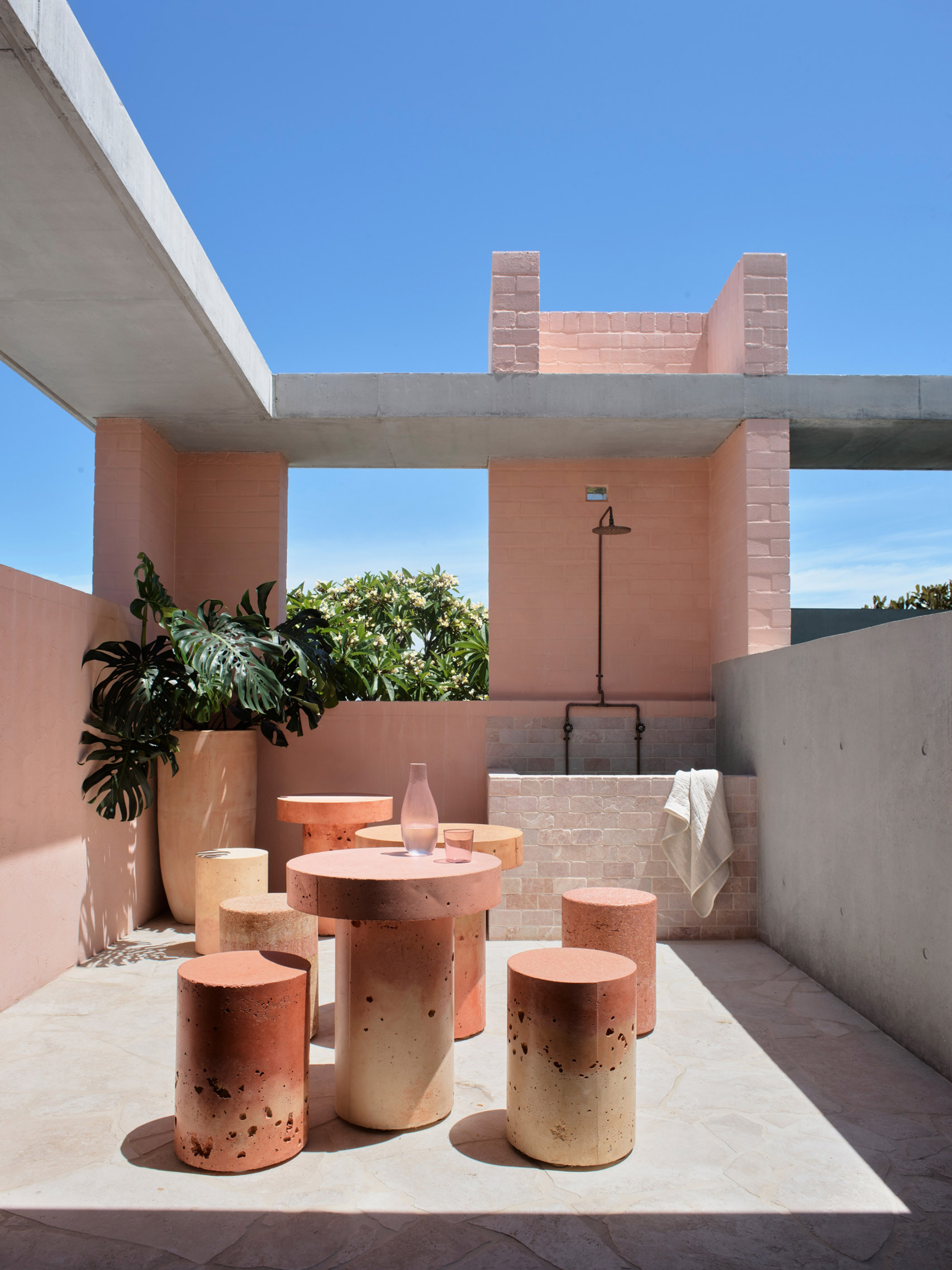
Additional seating is provided in a “cafe-style” area at the edge of the room, which features a custom leather seating banquette, cane chairs and a couple of tables.
Concertina glass doors at the rear of the kitchen open up onto a courtyard. This houses a pool and an ice bath alongside a collection of mottled stools and side tables that were custom-made out of waste generated from the building’s renovation.
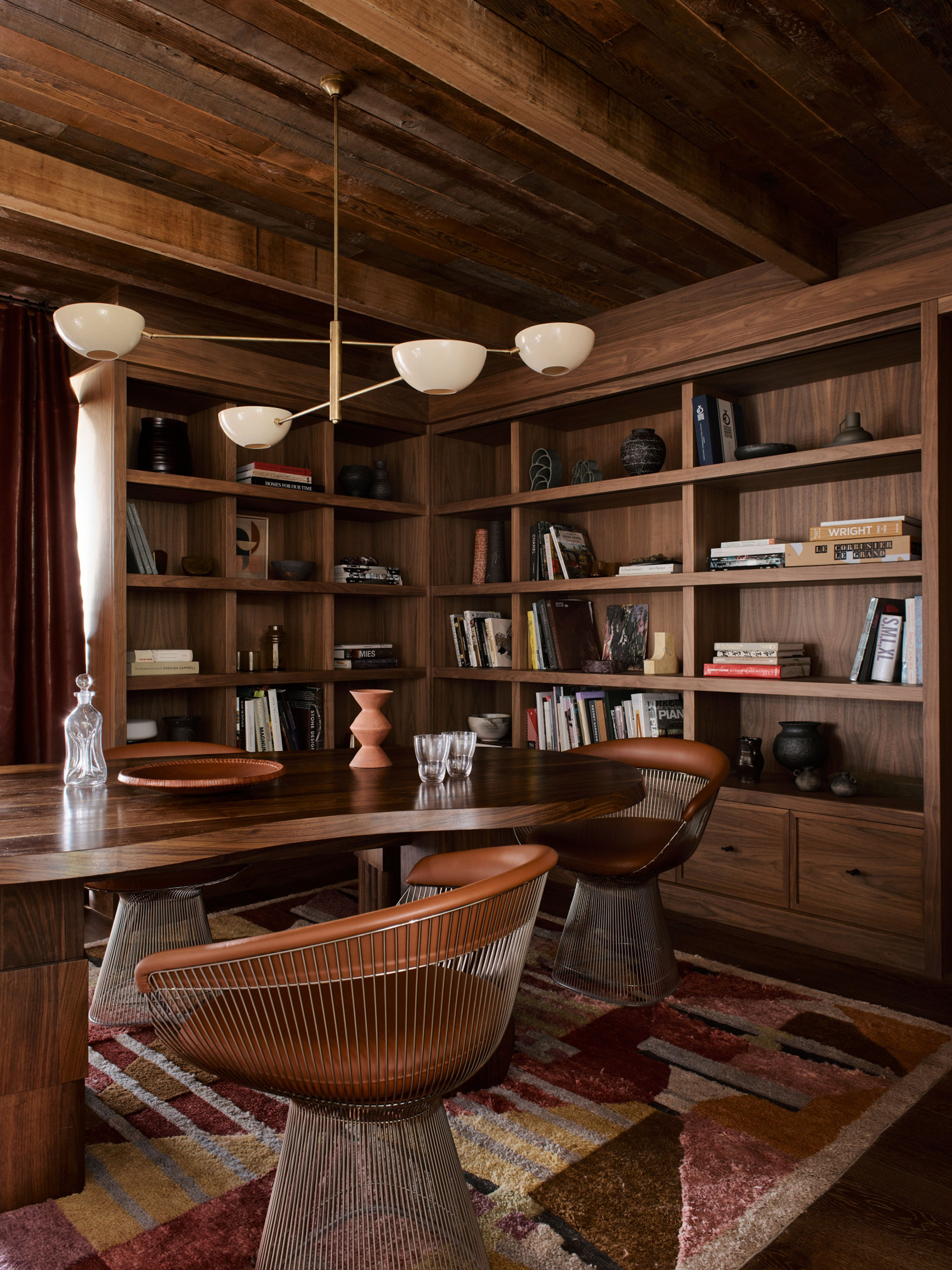
“Beauty can be found in the irregularities and developing patinas that have resulted from incorporating handmade and natural materials throughout our new space,” explained the practice.
“Blemishes, cracks and connections – they are all magic and inform our storytelling through scale and detail.”
Directly above the ground floor is a generous mezzanine level that accommodates a cosy library space where Alexander & Co can host more intimate meetings.
The room’s bookshelves and kidney-shaped table are crafted from walnut wood, while chocolatey leather curtains are suspended in front of the doorway.
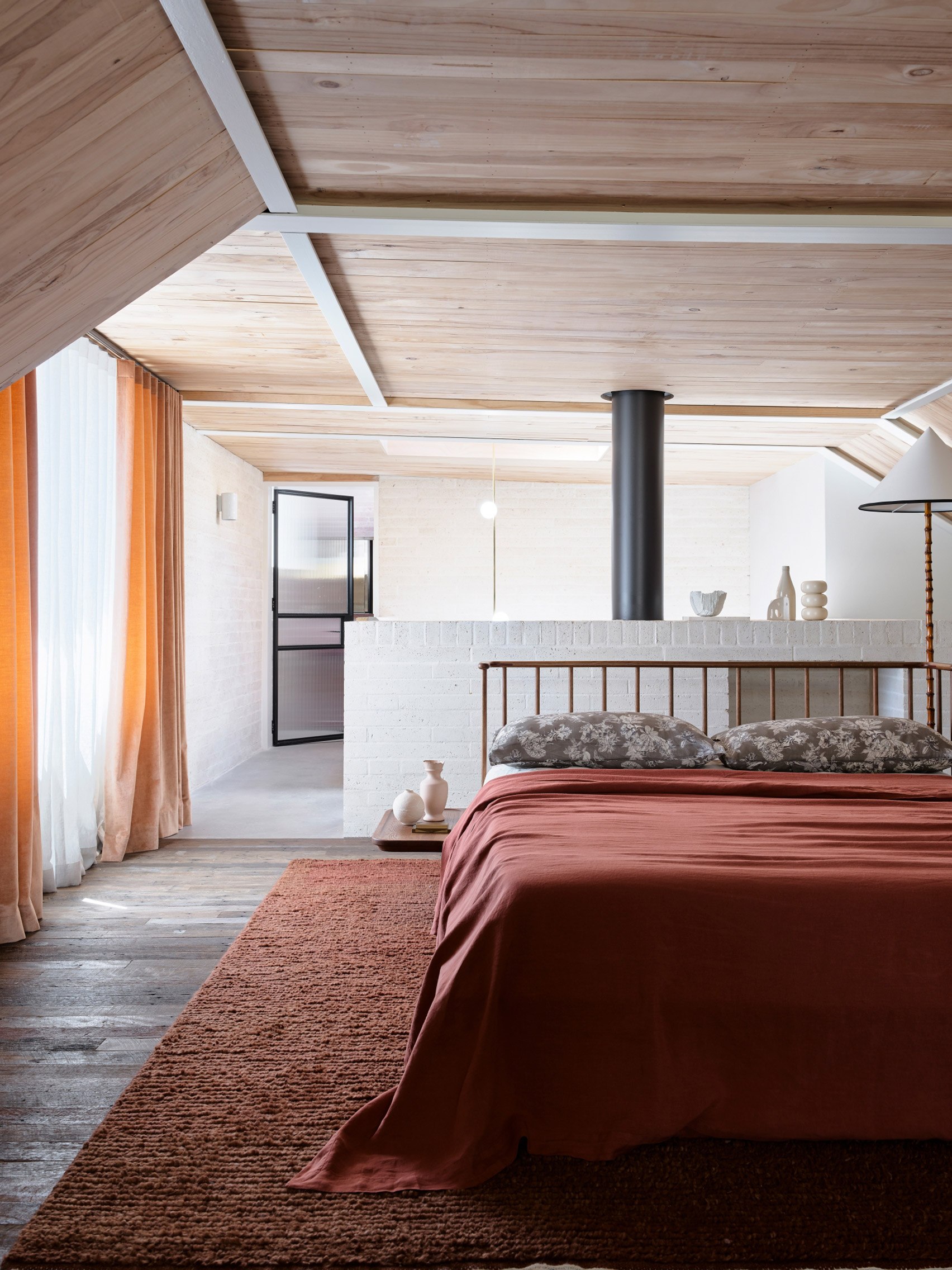
The narrower end of the mezzanine was turned into a quiet work area for up to five people, finished with a thickset concrete ledge for laptops.
The upper floor of the building was made into a bright loft-esque space. Here there’s an events room and a bedroom suite, where visiting team members from other offices can stay.
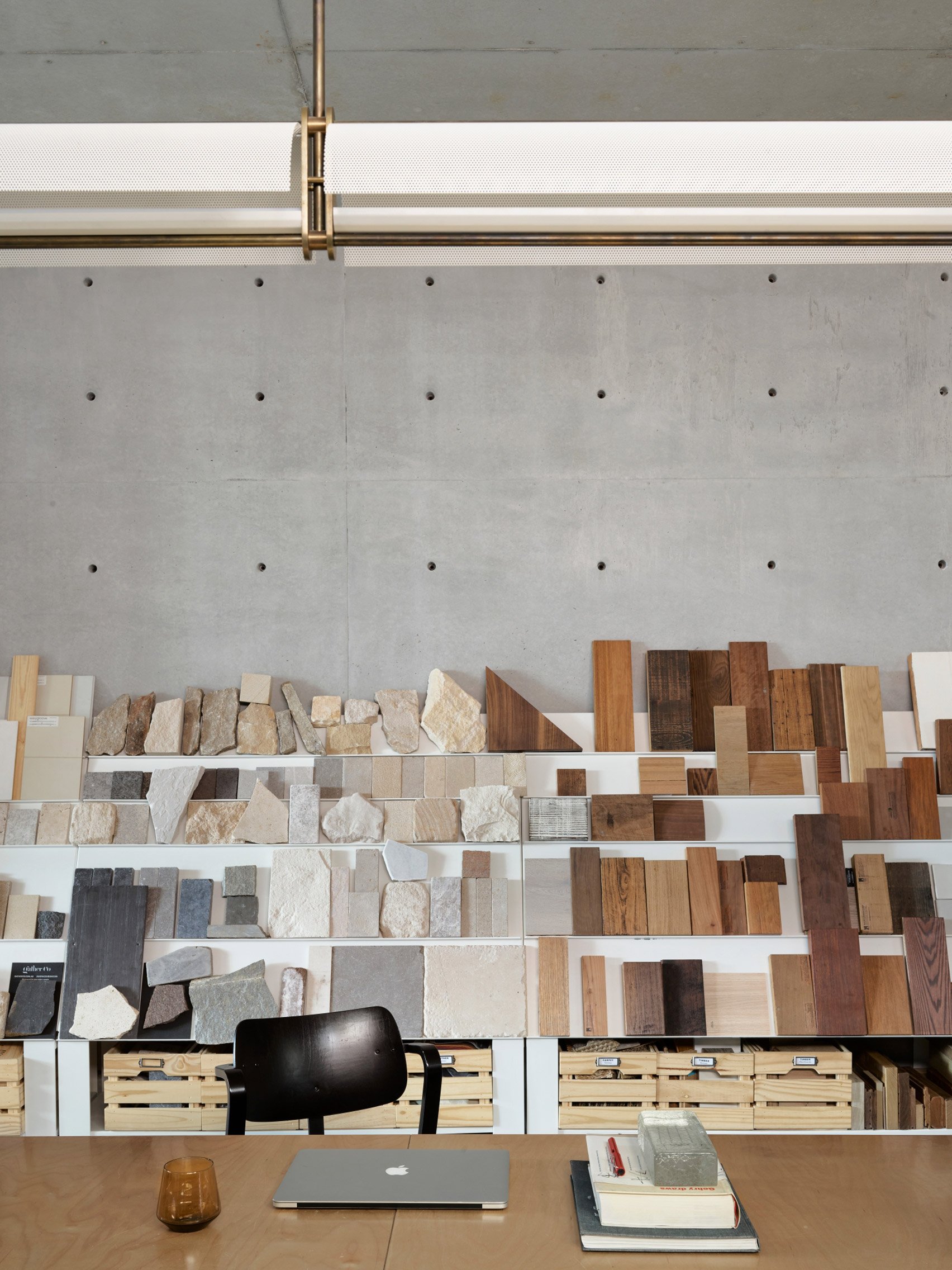
Traditional workstations can be found down in the basement along with Alexander & Co’s materials library.
From this level of the building, you can also access the landscaped back garden, which will be used during the summer for alfresco gatherings.
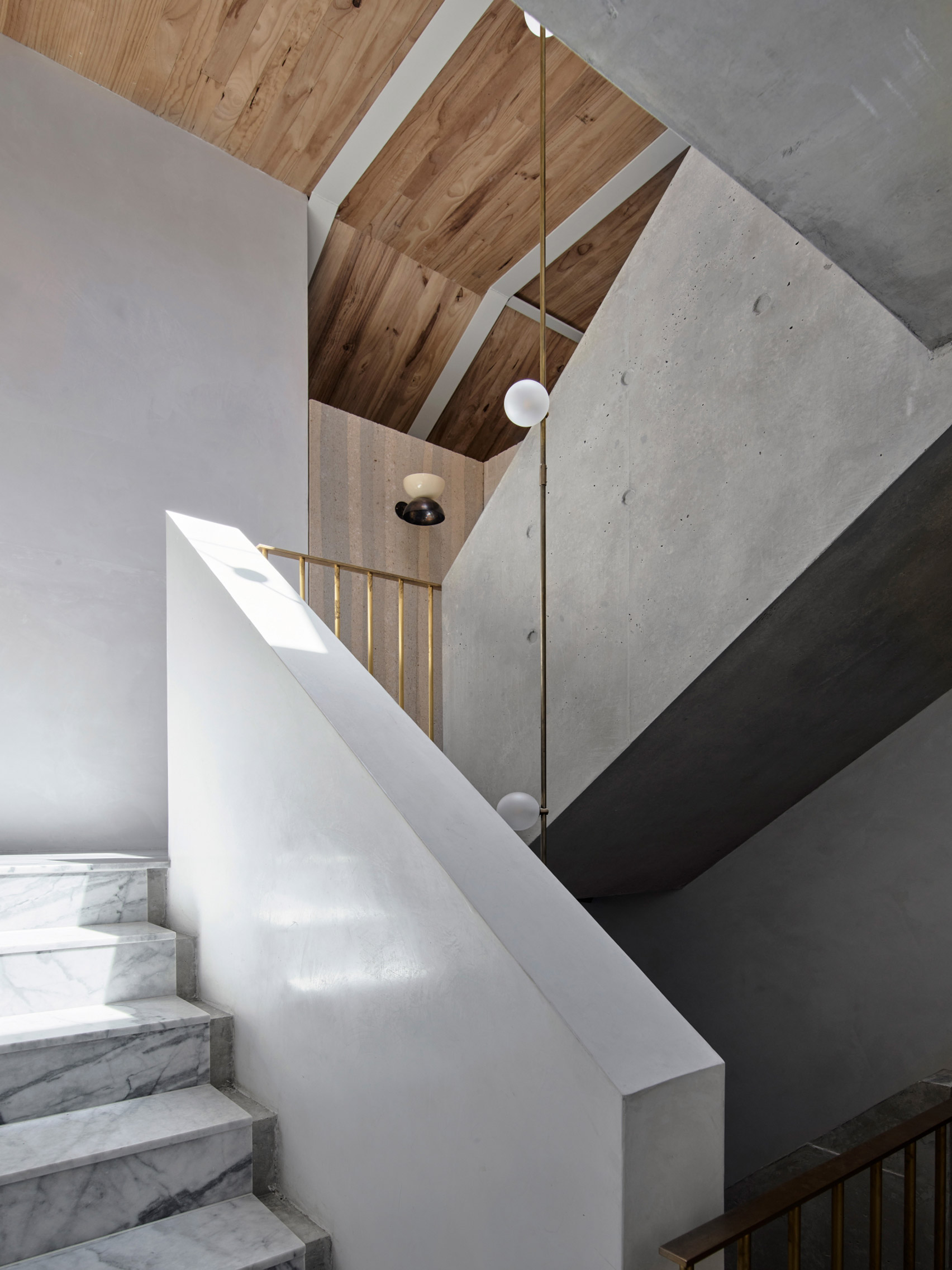
All four levels of the building are connected by a concrete staircase with brass balustrading and a dramatic seven-metre-long pendant light dangling through its central void.
Alexander House is one of six projects shortlisted in the small workspace interior category of this year’s Dezeen Awards.
Others in the running include F.Forest Office by Atelier Boter, which sits within a glass-fronted building in a Tawainese fishing village, and Samsen Atelier by Note Design Studio, which also serves as a wine bar.
The photography is by Anson Smart.
The post Alexander & Co maintains residential feel inside self-designed Sydney office appeared first on Dezeen.
[ad_2]
www.dezeen.com










