[ad_1]
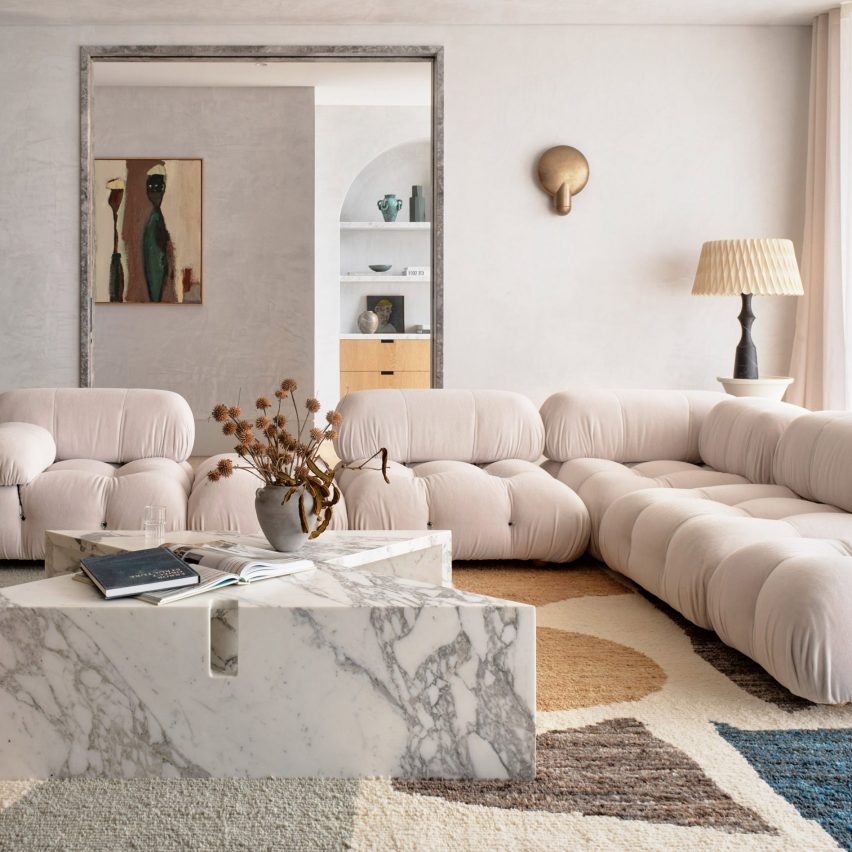
Australian architecture practice Alexander & Co has overhauled this oceanside home in Sydney to make it more suitable for family life.
Before its renovation, the five-bedroom house had a disjointed floor plan that was proving inefficient for its two young owners and their three children. Many of the rooms were also cut off from views of the garden and the ocean beyond.
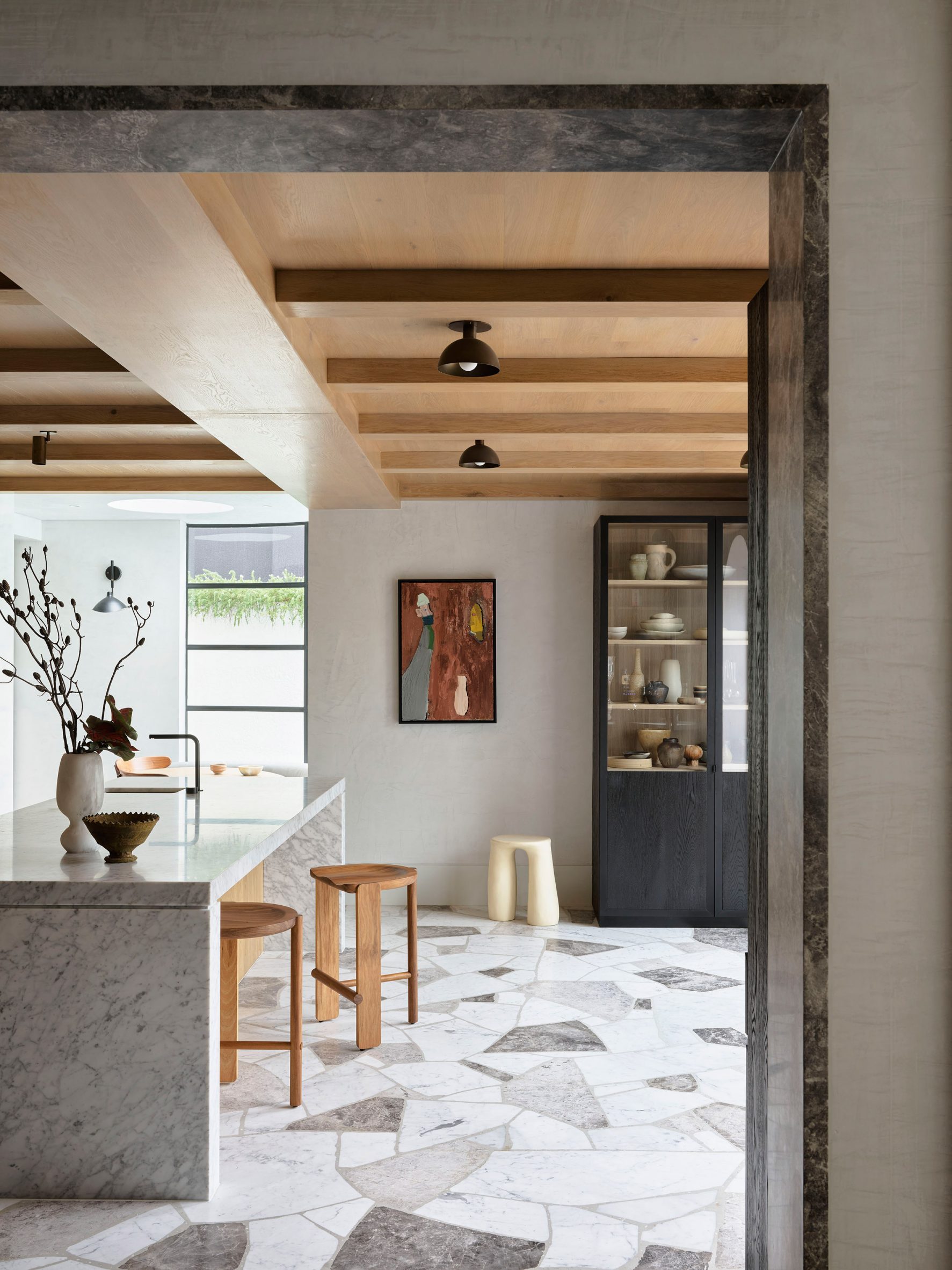
“[Pacific House] was substantial in structure but devoid of spirit and certainly absent of any operational utility,” said Alexander & Co’s principal architect Jeremy Bull.
Tasked with making the home a “functional engineer of family life”, the practice decided to carve out areas for activity and play, alongside spaces with a calmer, more contemplative ambience for the adults.
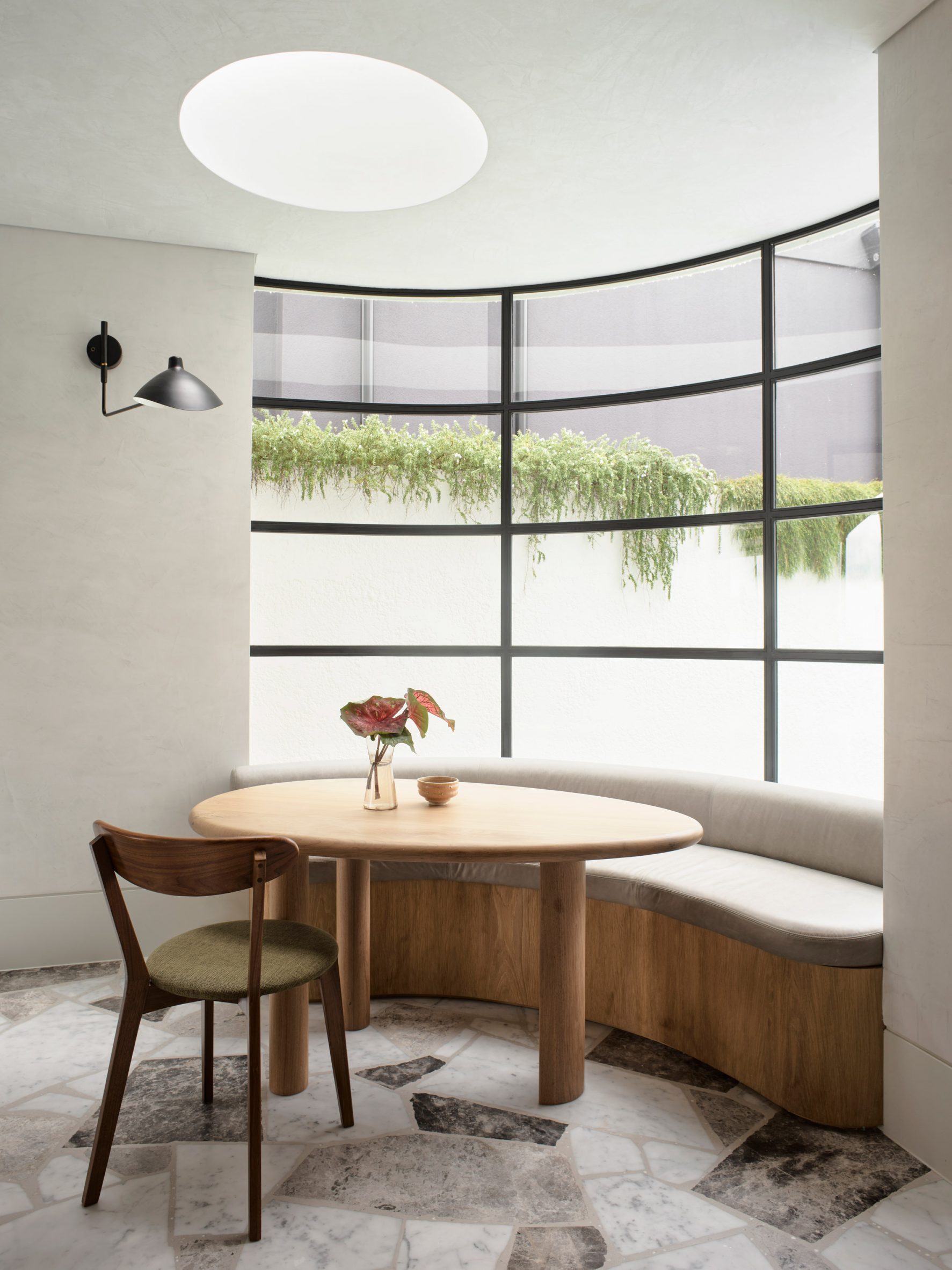
At the heart of the plan now sits an expansive kitchen. All of the cabinetry is made from warm-hued American oak, while panels of a paler European oak were laid across the ceiling.
Jagged-edged pieces of Grigio Firma, Grigio Lana and Carrara marble were set into the kitchen floor.
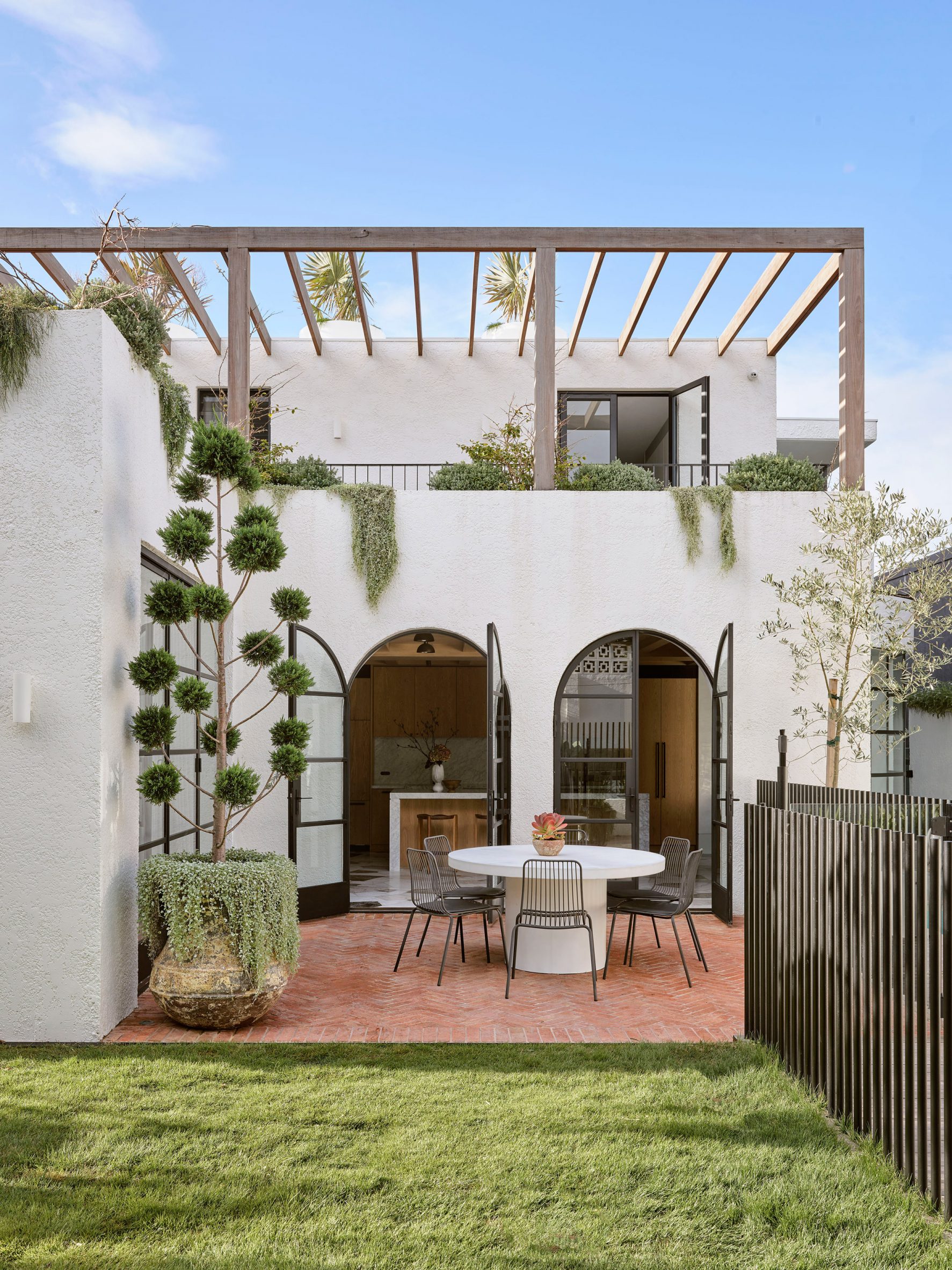
Inhabitants can eat at the central island or take a seat at the breakfast nook, which is tucked against a huge concave window.
Its form nods to the architectural style of P&O – an offshoot of modernism that was popular in 1930s Sydney and drew on the streamlined curves of Pacific and Orient-line cruise ships.
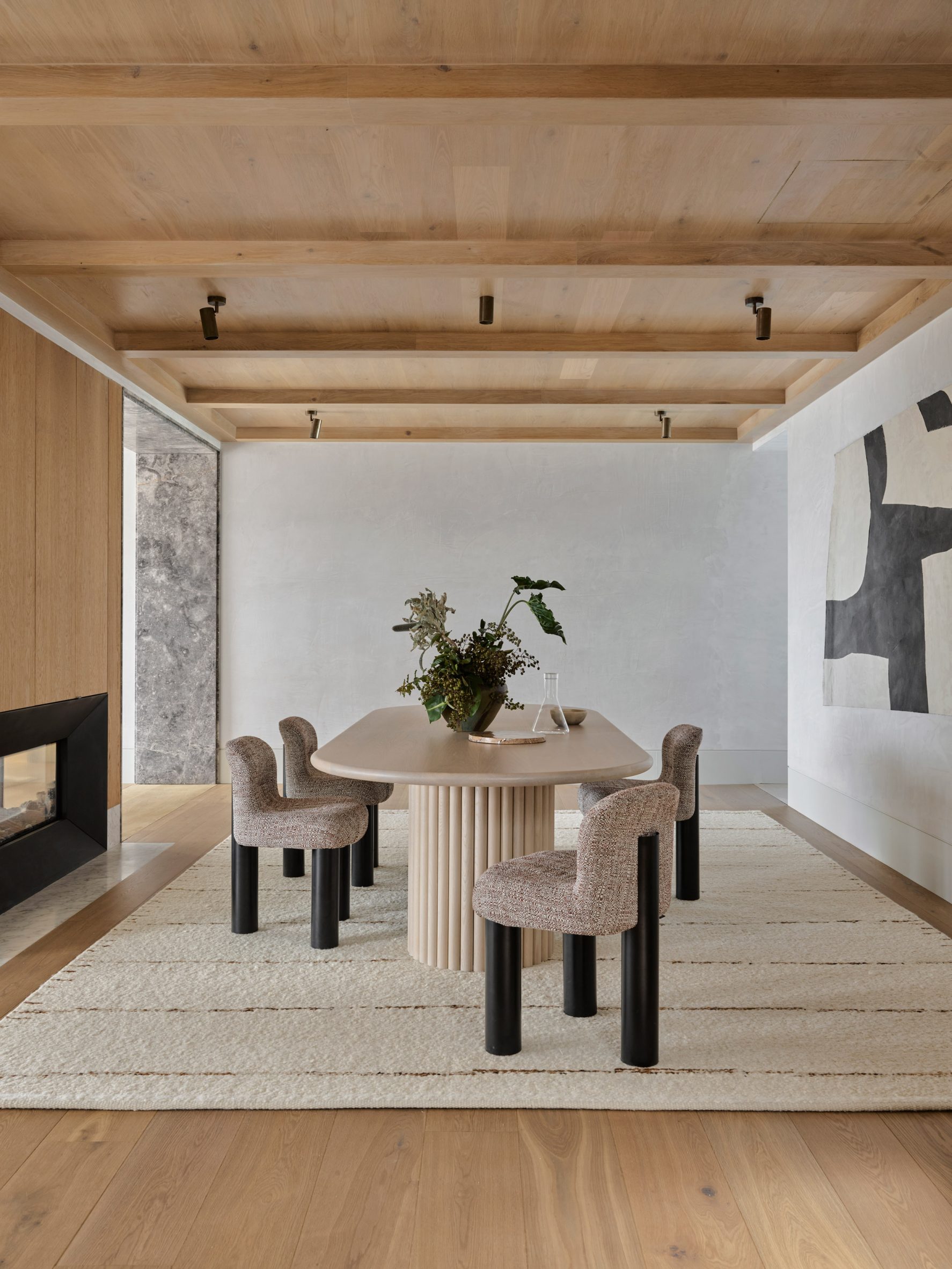
Two arched doors at the front of the kitchen grant access to the garden, where there’s an alfresco seating area.
A new swimming pool was added in an excavation pit that had previously been created in the home’s driveway.
The rest of Pacific House’s ground floor includes a rumpus room for games, parties and recreation, plus a sophisticated dining area decked out in neutral hues.
There’s also a spacious living area with Mario Bellini’s Camaleonda sofa for B&B Italia, which looks out across the ocean waves.
An Afghan rug printed with abstract shapes and a couple of triangular marble coffee tables add to the more fun, graphic look that the practice sought to establish in this room.
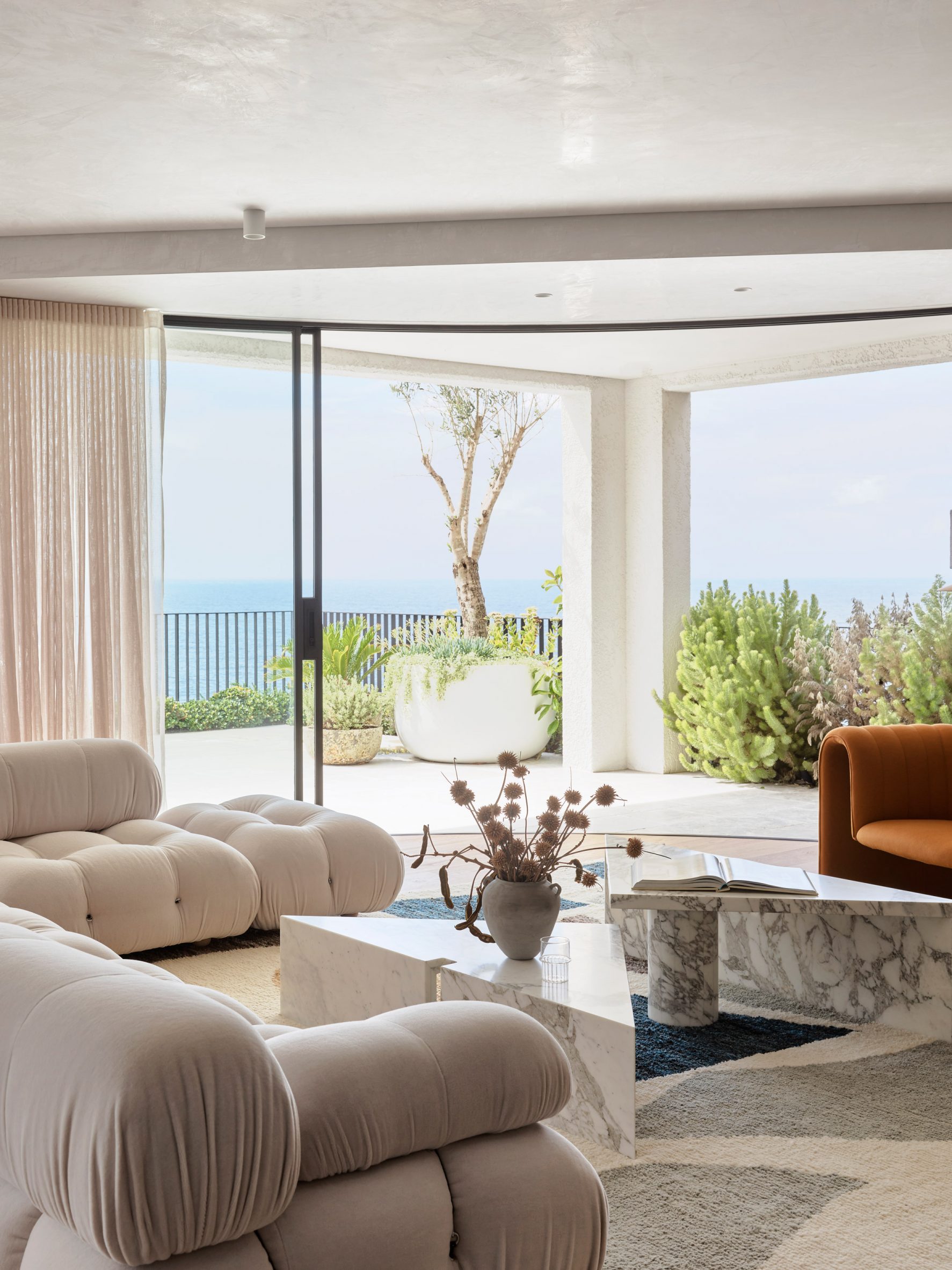
Spaces become slightly more muted on the floor above, which is accessed via an oakwood staircase.
In the principal bedroom – which features another P&O-style curved window – walls are rendered in concrete.
Grey terrazzo and marble was used to cover surfaces in the bathroom, clashing against the pattern of the grey mosaic flooring.
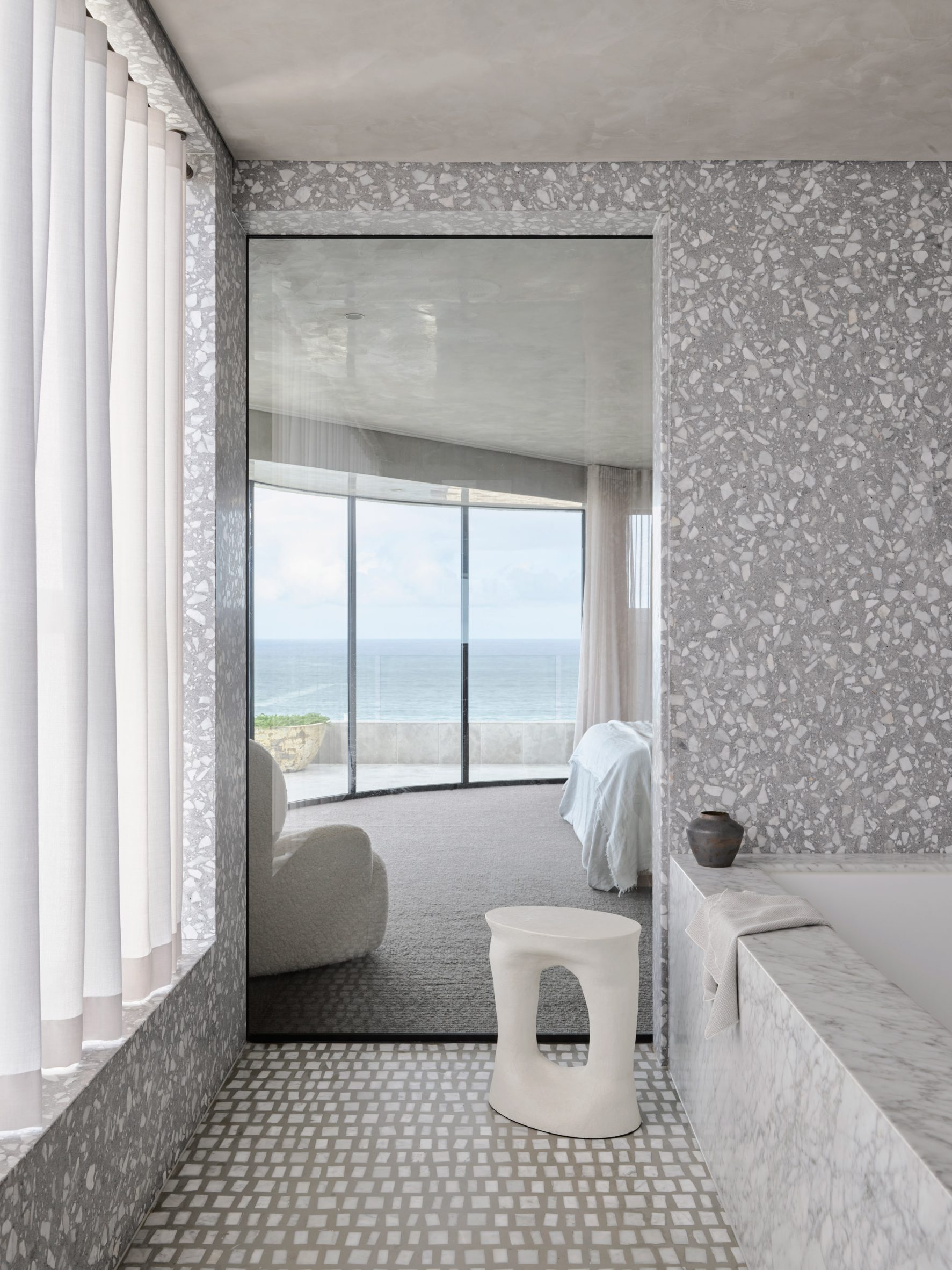
Alexander & Co has completed a number of other projects in Sydney including an Italian trattoria and most recently its own studio, which is housed in a converted Victorian-era residence.
Formal workstations are built into the building’s basement, but the remaining residential-style floors accommodate a kitchen, living room and library where staff can brainstorm ideas.
The photography is by Anson Smart.
The post Alexander & Co carves out spaces for calm and play inside Pacific House appeared first on Dezeen.
[ad_2]
www.dezeen.com










