[ad_1]
You know we love a good before and after, and our weekly room reveals of Naomi Findlay’s Waukivory Estate holiday cottage project are giving us a regular dose of interiors inspo! What’s more, it’s all being achieved on a budget, so read on if you want tips for creating a kitchen that looks more expensive than it is!
This week, we have the kitchen (you can catch up on the bedrooms and bathrooms) and it definitely does not disappoint! It’s been opened up to an open plan living and dining area but we can’t show you that until next week! It was also turned into a galley style which helped with the budget among other things.
Without further ado, here’s a snapshot:
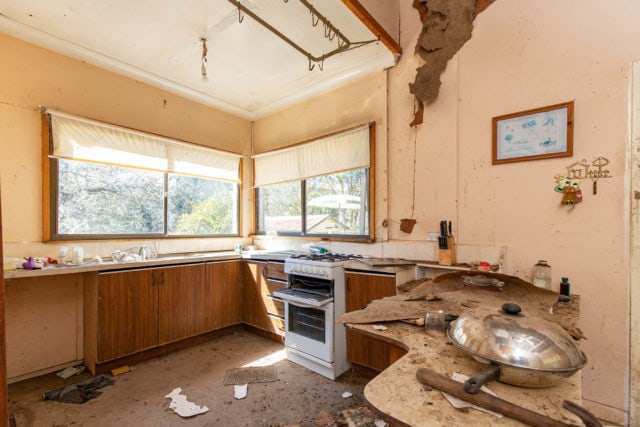
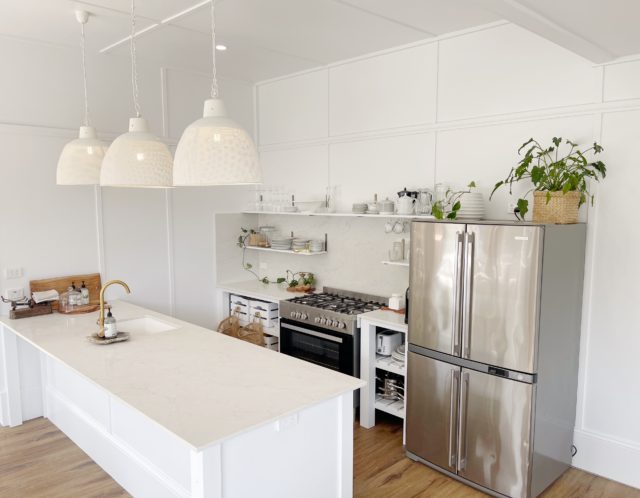
Naomi explains it was all done on a minimal budget. She had to make sure it was functional and also had the look and feel she was after to flow with the rest of the cottage, for as little spend as possible,
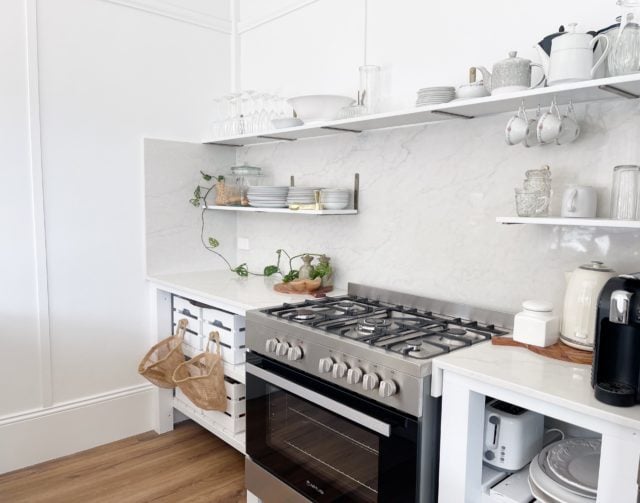
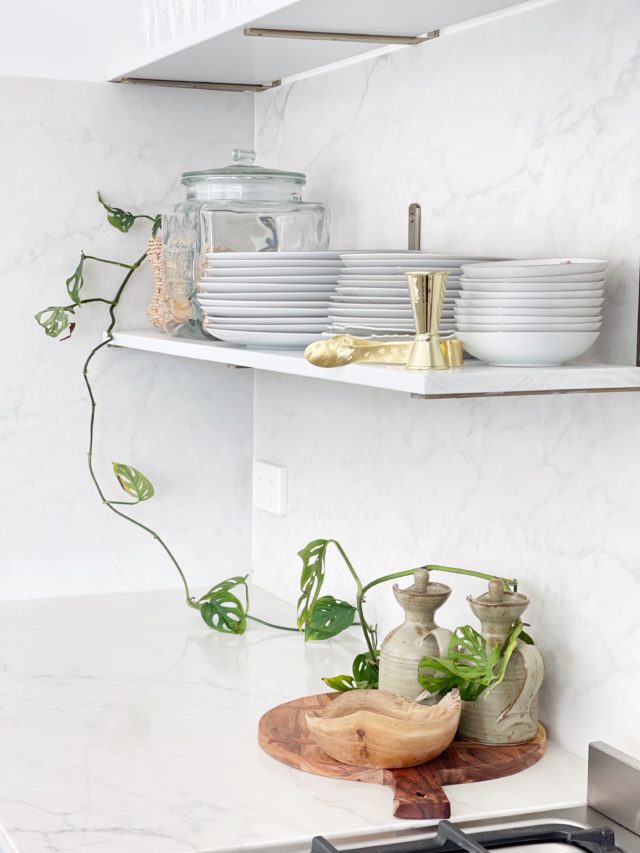
“I actually moved the location of the kitchen which was in a rear corner of the home to the middle of the house to make use of a large wall which is exactly what kitchens need. They need a wall for storage shelving and a wall for functionality. The original kitchen had no full height walls as it had old-fashioned small windows in front of everything.”
It was designed specifically as a holiday home kitchen rather than an everyday home kitchen. “You don’t need a large larder and there’s less need for long-term large storage in regard to food and other things. However on the flipside, the entertaining needs are just as much as a normal kitchen or a little bit more.”
The combination of a flatpack kitchen with an engineered stone bench and splash back, statement pendant lights and the finishing touches of the timber trims work together to give a really custom look.
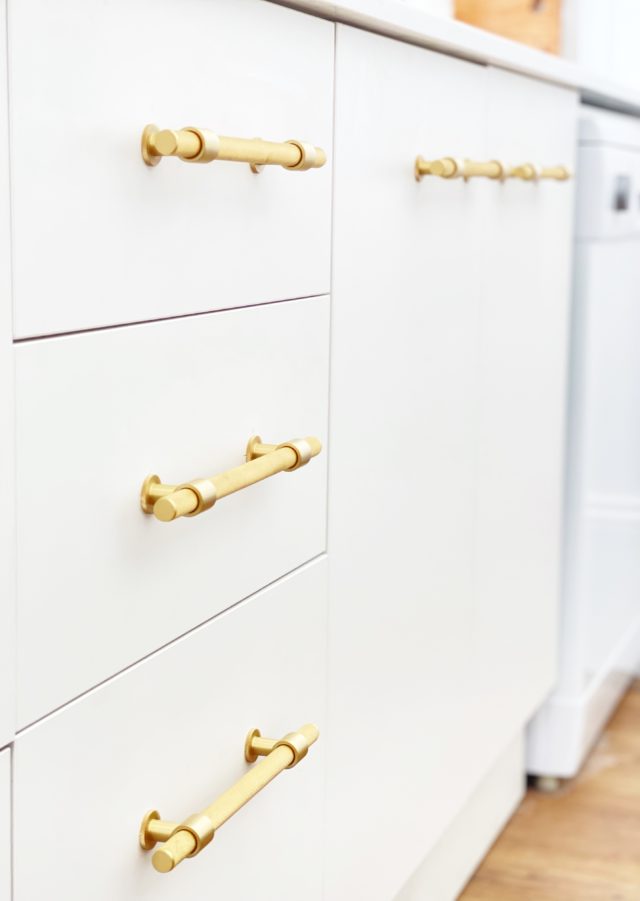
“If you want to do similar with a flatpack kitchen, think about how you can add extra details like big skirts or how you can trim your shelf tops. Then get the look and feel that you want with your handles. Really luxe out on your handles! Naturally in this case the stone is a hero so putting amazing benchtops on your flatpack can completely change it. Then accessorise. Make sure that you don’t leave it as a plain kitchen. Use layers like you would in any other room.”
Her favourite things are the stone and the lighting. “I think they just bring a beautiful unique country charm to the space. I’ve also love the eclectic mix of plateware, utensils and chopping boards that I’ve collected from op shops all around the country.”
As always, there’s a lot more information in the video from Naomi and her business partner in the build, Josh Ferris of Ferris Building.
For more on Waukivory Estate and to book your stay | Follow them on Instagram


The post Waukivory Estate room reveal: the kitchen! appeared first on The Interiors Addict.
[ad_2]
feedproxy.google.com










