[ad_1]
Sloped ceilings add so much charm and character to a home. But they can make a room awkward and challenging to use.
Before – Slope Ceiling Makes Room Awkward to Use
We recently took our attic room sloped ceilings that looked like this –
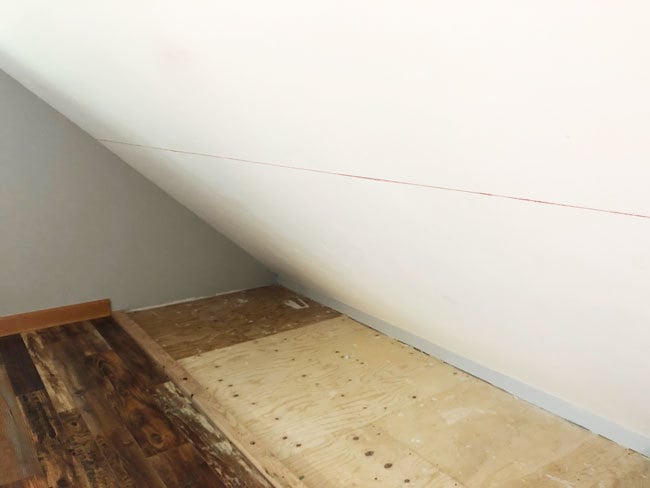
After – Looks Like a Board and Batten Wall
And built knee walls out of 2x4s and plywood
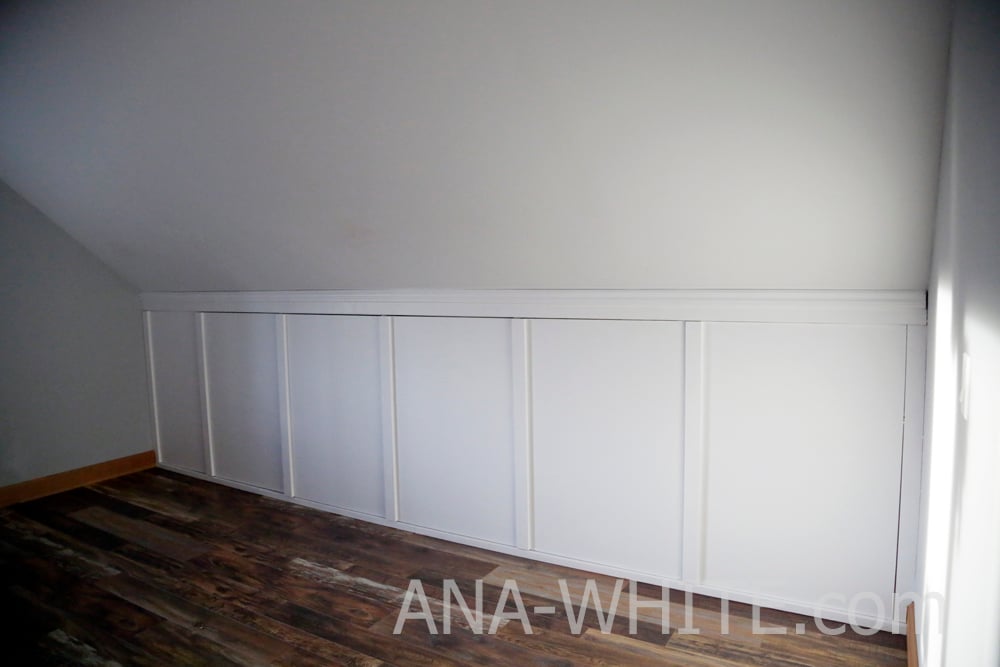
After – Opens for Full Access
But since I wanted the space behind the knee wall to be accessible for storage, we created hidden doors in the knee wall.
The entire knee wall is actually hidden doors – so the area behind is completely accessible.
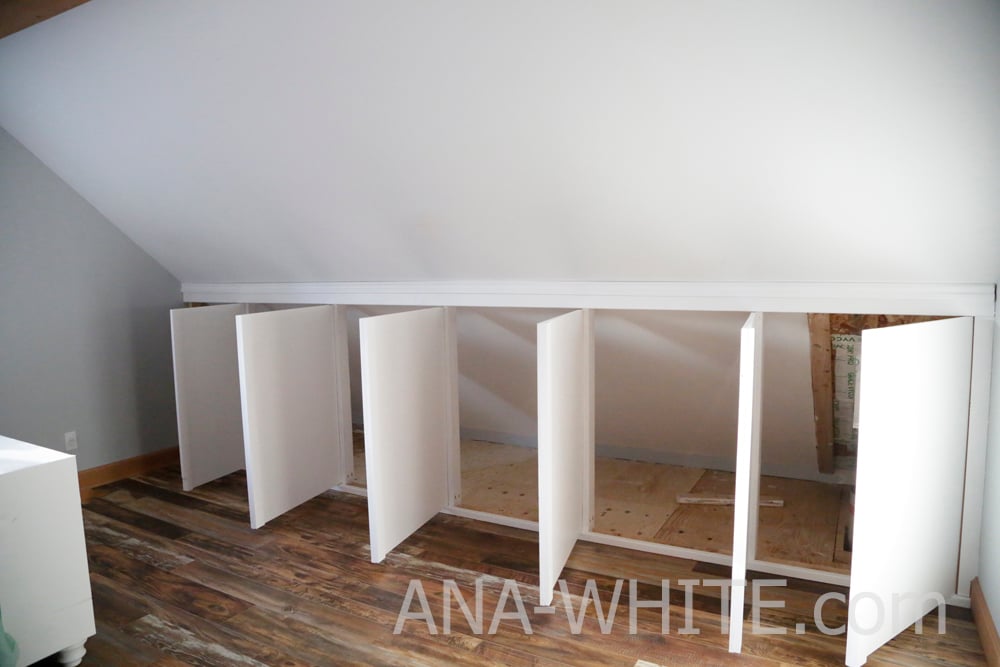
You could take this project a step further and add closet rods and shelving to create a built in closet. We’ll be using the knee wall storage for totes and off season things.
Update: Several Years Later…
It’s been a few years since we tackled this project. Here’s what it looks like today:
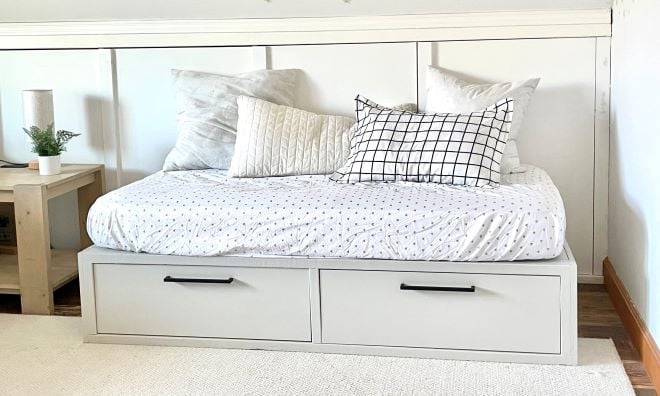
Related: Storage daybed plans here
The all-doors system gives us options for furniture placement – you can place furniture anywhere and there’s always a door still available somewhere.
It still looks awesome and none of the doors or hinges have sagged at all.
We use the space for storing Christmas decorations, heirloom gifts that we can’t part with but don’t necessarily use daily, and of course, the kids use the space for hide and seek. You’d never know this is actually a wall of doors.
How We Built this Sloped Ceiling Storage Wall
This was a fairly easy project – but time consuming since the walls are each sixteen feet long – that my husband and I tackled over the course of a few days, working a few hours each day on it. We are confident that the average homeowner could tackle this project. Here’s how we built our knee walls with hidden storage –
First, alot of planning and measuring.
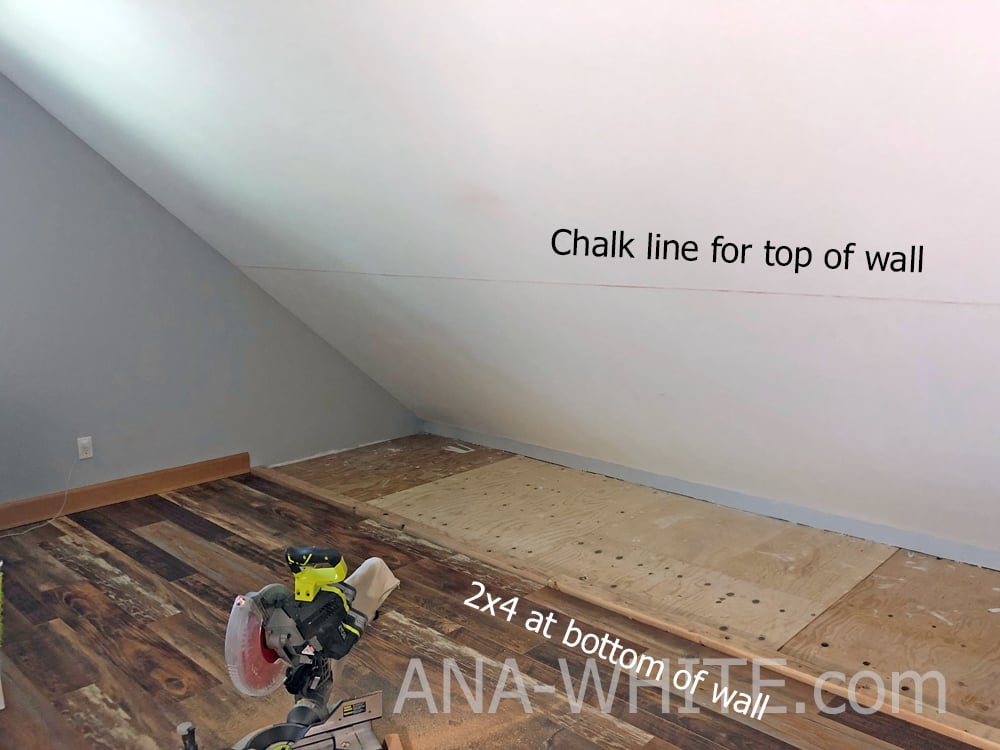
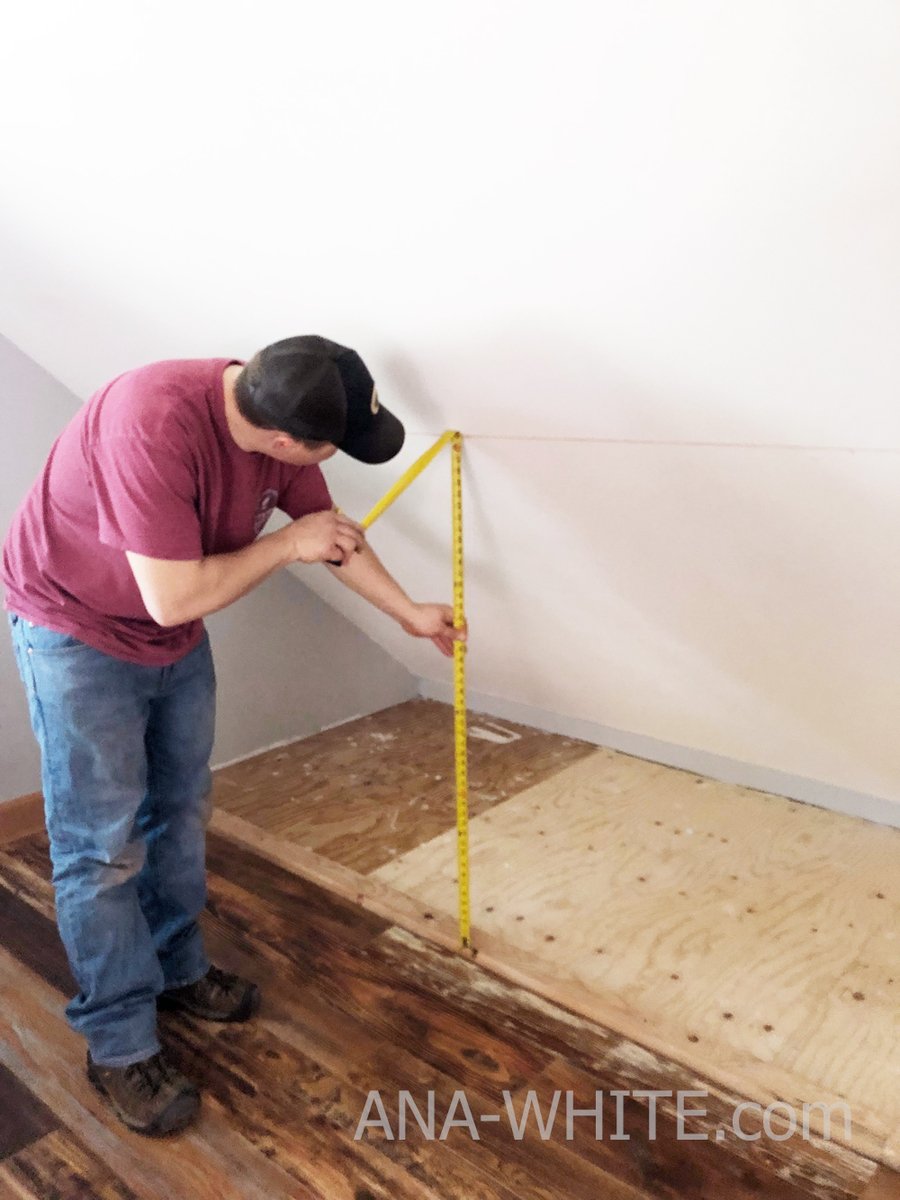
We decided on making the wall 48″ tall, because this is where the ceiling height becomes useuable for furniture, and it also helps maximize materials use.
We also decided on making the doors 32″ wide, so you can get exactly three 48″ tall x 32″ wide doors out of a sheet of plywood.
The easier way to do this is to just build a pony wall 48″ tall x the length of your room, and install it plumb and level.
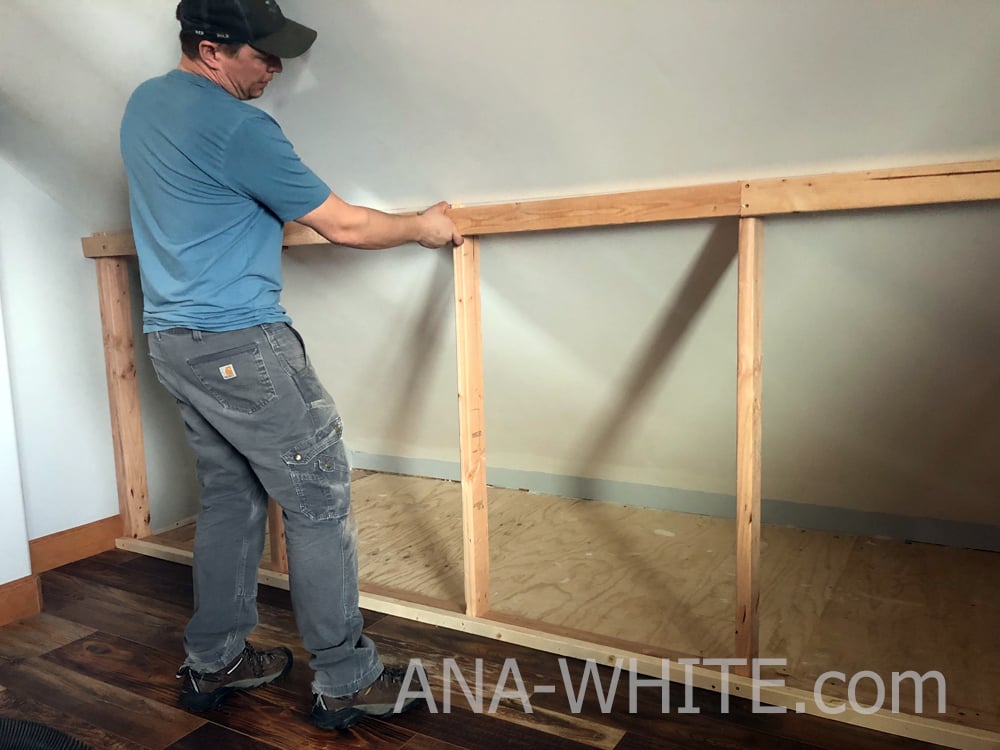
Then trim out the top and bottom to give space for the full overlay doors.
We finished this gap at the top off with a piece of trim.
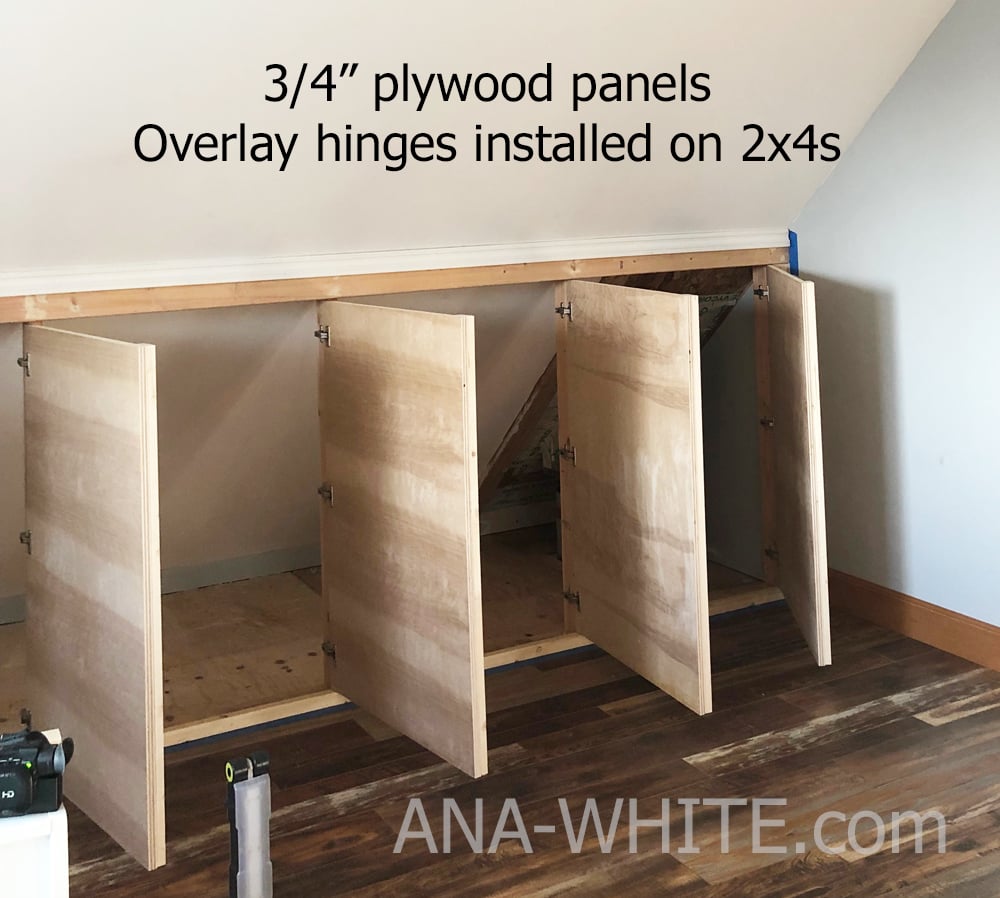
For the doors, we purchased euro style overlay hinges for FRAMELESS cabinets – for a total of 5/8″ overlay on each side.
DOOR WIDTH: Inside opening + 1-1/4″
DOOR HEIGHT: Overall opening – 1/2″
We cut our doors on a table saw and installed the hinges and hung the doors in the framing.
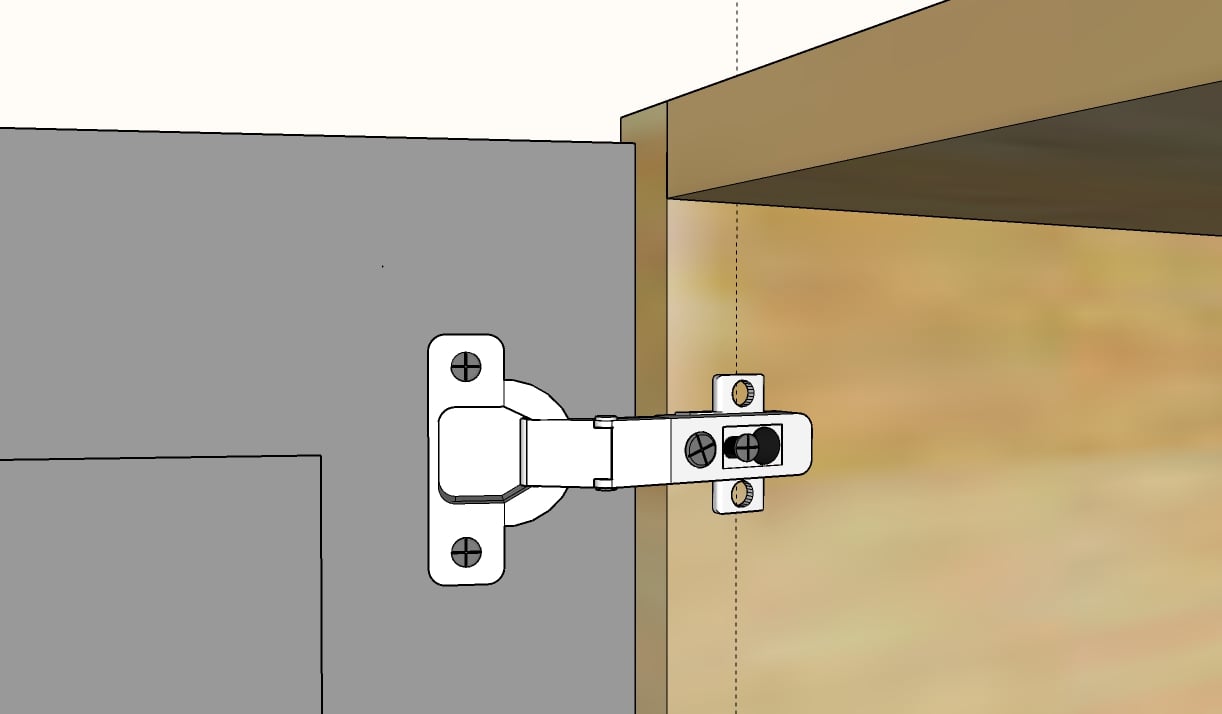
RELATED: How to install concealed hinges
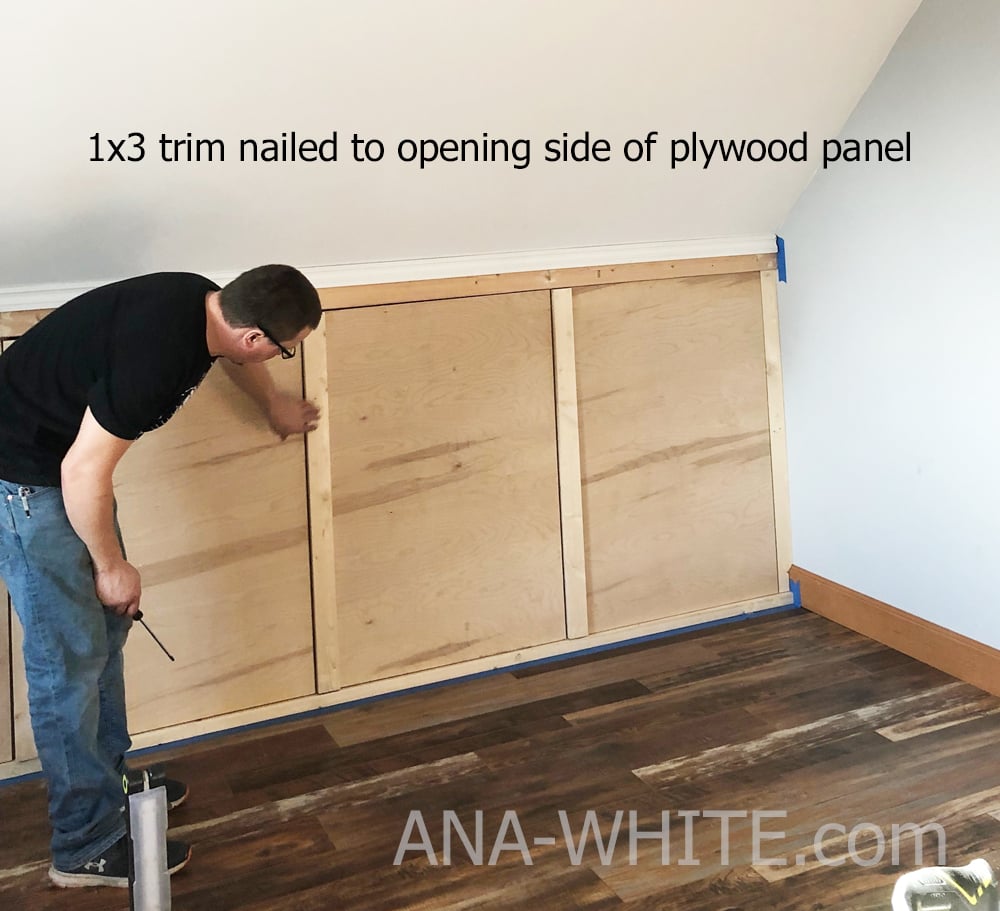
To disguise the door spacing and provide a handle, we nailed 1×3 boads to the opening edge of the plywood door.
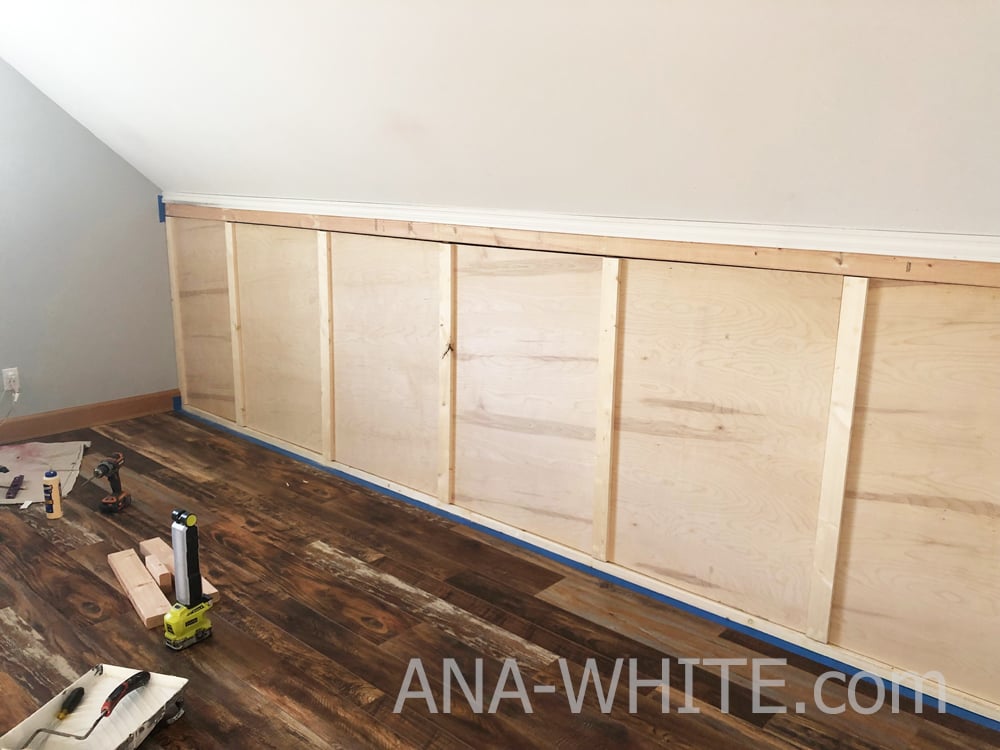
This is what it looks like before paint –
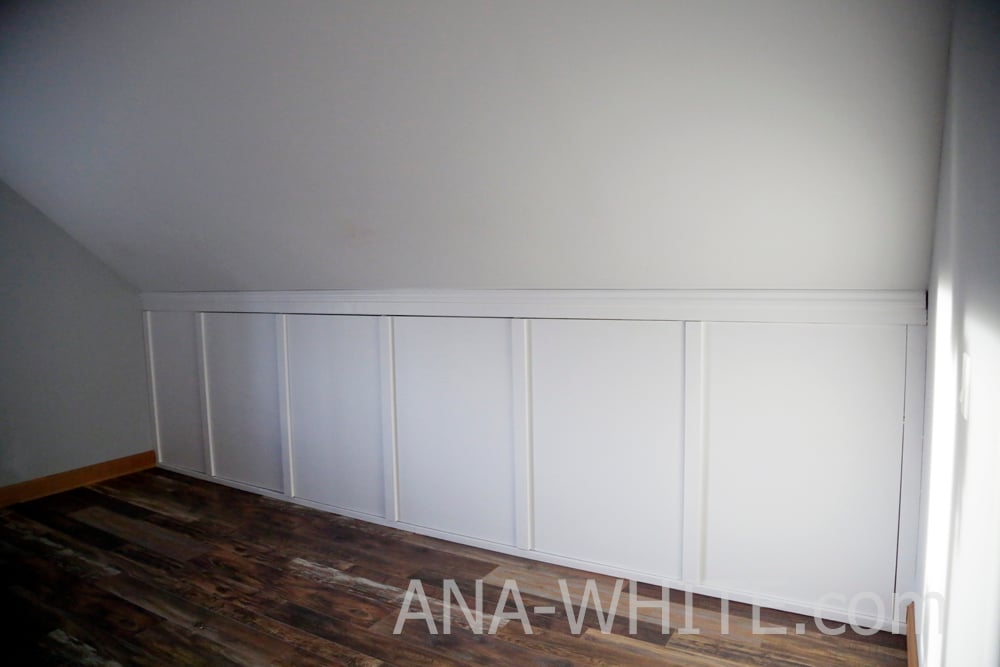
And after paint – We used about a gallon on 32 feet of walls, four feet tall.
We love how this project turned out and know it will greatly improve the function and look of the room.
Video Tutorial of Building this Knee Wall with Doors
We also shared in video format this entire build
If you build, please share a photo – tag me on Instagram #anawhite, share to our Facebook page, or add a brag post. We greatly appreciate the support and thank you for using our free tutorials.
Ana
[ad_2]
www.ana-white.com










