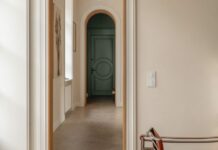[ad_1]
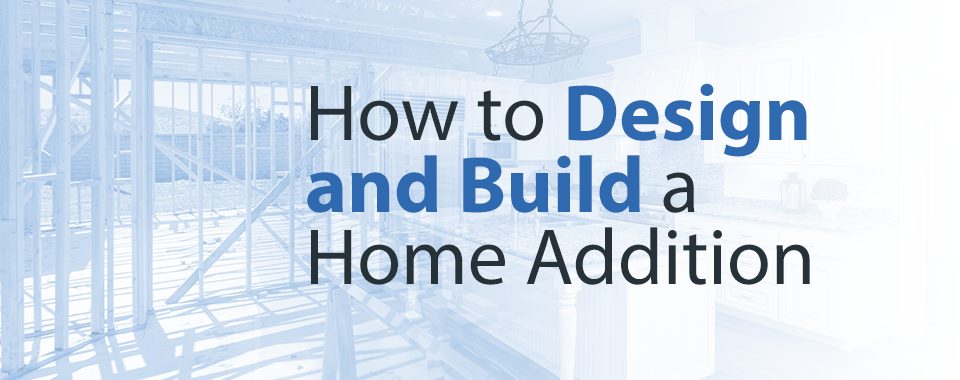
One of the biggest perks of homeownership is the ability to renovate and customize your home to best reflect your needs and personal style. While owning and living in your home, you and your family may go through many different changes that affect how you use your space. These transitions can include family changes such as having children, personal desires such as wanting a home theater or gym or health changes like integrating accessibility features.
Many homeowners find that planning, designing and building a home addition can be a highly effective way to extend a home’s living space. That way, they can continue using and enjoying their home for many years to come.
Creating a home addition with a flowing, natural design that aligns with the rest of your house is certainly possible. It will simply take some careful budgeting and planning to design and execute the best home addition ideas. There are many important factors to keep in mind both before and during your home addition project. Some of these factors include your budget, your objectives for the addition, your desired design elements, coordinated flooring and local building codes and regulations. Explore them in more detail below.
Simple Steps to Design a Home Addition
As a homeowner, you may feel overwhelmed by how to plan for a home addition and how to account for all the considerations that go into a home addition design. However, with a bit of planning, time, care and the assistance of a trusted contractor or design professional, you can easily make your dream house addition a reality. While each home addition project is unique, a few common tips and steps can serve as helpful guidelines as you plan and build.
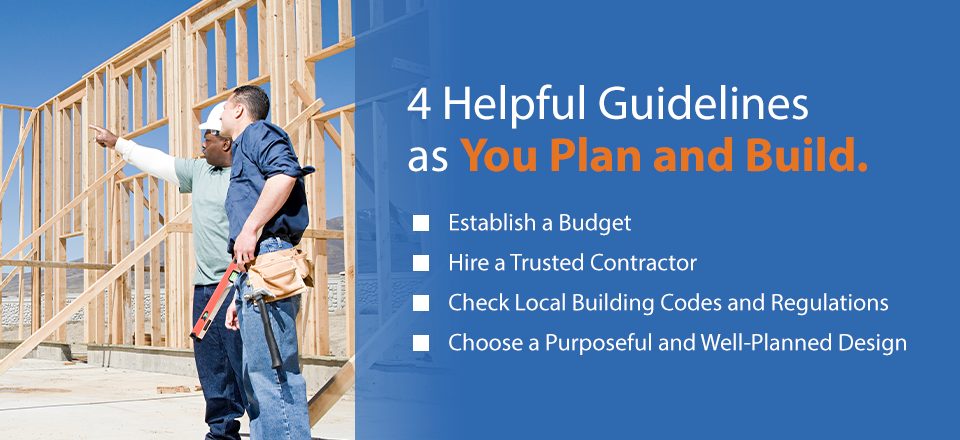
1. Establish a Budget
Establishing an accurate, realistic budget is perhaps the most important step to building a home addition. Any construction project will naturally come with some stress. Without a firm and manageable budget, your stress level will likely be much greater than necessary. Budgeting before you begin planning and designing your home addition is crucial.
Your budget will be an essential determining factor regarding the size of your addition and the quality and appearance of its finishes and features. Your budget will also determine which contractors and designers you can hire and may influence the timeline for your home addition project.
When crafting your budget, it’s generally advisable to obtain multiple quotes from a few different contractors. Doing this will give you a good idea of what’s a fair, average market cost for your potential addition. As is true with nearly any home improvement project, there will inevitably be surprises and delays.
Craft your budget so that you have some extra safety money put aside for any unexpected problems that may arise throughout the duration of the project. Homeowners nearly always underestimate home construction costs, so keep this consideration in mind when creating your budget.
2. Hire a Trusted Contractor
Hiring an experienced, trusted contractor will be key to turning your home addition plans into a reality. Your contractor will play an important role in keeping the project on schedule and in budget. They will also ensure the quality of the build and installation of flooring, windows, fixtures and other features.
As previously noted, consider reaching out to a few different reputable contractors in your area before you go ahead and hire one for your project. Many contractors offer free or low-cost quotes and evaluations before taking on an assignment. By getting a few different quotes, you will be better situated to protect yourself against possible scams and unfair pricing.
The flooring experts at 50 Floor have extensive experience with installing quality, affordable flooring, and we offer price-match guarantees, professional installations, comprehensive warranties and excellent, timely service. These are the kinds of qualities and offerings you should look for when hiring any professionals to work on your home addition.
3. Check Local Building Codes and Regulations
When planning and designing a new house addition, few things are more disappointing than finding out your plans don’t adhere to local building codes or regulations. Legal restraints on home construction, including new home additions, can include considerations such as height restrictions, property lines, building area ratios and design covenants, among others. If you live in a historic district, you will nearly always have to follow some set of design and material guidelines.
Do your research about local building laws and regulations before you begin your home addition planning in earnest. Failure to do so often results in significant time delays and additional costs, such as having to apply for permits or change parts of your design.
4. Choose a Purposeful and Well-Planned Design
You should ask yourself a few crucial things during the planning and designing stages of your new house addition. These include but are not limited to the following questions:
What Is the Purpose of the Addition?
There are many reasons why homeowners may want to build a new addition to their homes. Your ultimate objective will likely be the greatest influence on nearly all other decisions and considerations pertaining to the addition.
For example, you may simply want your addition to extend your day-to-day living space. Alternately, you may have a much bigger vision. For example, you may be building this addition to serve a specialized function, such as a sunroom, a crafting space or an in-home movie theater. You may even want to design and build an addition to function as an income property, such as rental space. These types of additions will require significantly more money and planning than a simple extension of your current living space.
You’ll want to consider your own dreams, the overall equity and the return on investment (ROI) that this addition will represent for your home. All these factors determine why deciding on the purpose for your addition is a critical part of the planning and design process.
Have I Considered the Addition’s Roofline?
It may seem obvious, but it’s important to remember that a home addition will be part of your house. You may be building it years or even decades after your home was originally constructed. As such, you may have concerns about how an addition will cohesively blend in with your home’s existing structures.
Consider the roofline. Your existing home’s roofline should serve as the guideline for your addition’s roofline. Overlooking roofline cohesion will greatly impact your property’s overall appearance and curb appeal. As such, roofline design should be a valued part of any home addition project.
How Will the Floor Heights Flow With the Rest of My Home?
Similar to the roofline, the floor height is an important consideration when ensuring cohesion between a new home addition and an existing home structure. Creating a consistent floor height should be an integral part of your design process.
You can employ several helpful techniques to eliminate any step-downs and create an even floor height between the new addition and your existing home. Making the floor line flush can be as simple as removing the old subfloor or tile. If you are using wood floors, flooring professionals can use “weaving” or “toothing” methods to create the desired floor cohesion.
Relying on expert, professional floor installation is crucial to this step in the process and will result in a better flooring design — which creates a much higher ROI for your home than inconsistent or sloppy flooring.
How Will the Addition’s Design Style Blend in With the Rest of My Home?
Often, you might be tempted to use your home addition as a space to incorporate new interior and exterior design styles and aesthetics that you like but are not found in other parts of your home. While you are the homeowner and certainly have the right to design your home addition however you would like, you may want to thoughtfully consider your overall home equity and ROI while selecting a design.
In most cases, creating a fluid, cohesively designed addition that blends with your home’s existing aesthetic is the best way to ensure a high ROI. Incorporating a style that complements the rest of your house will create visual harmony within the interior space and greater curb appeal for the exterior. Doing so will also enable you to account for practical considerations like repurposing existing windows, door styles, cabinets and other features.
Select Quality Design Elements
Choosing design elements for your home addition is the most enjoyable part of the construction process for most homeowners. Quality design elements are important considerations to make to create a beautiful, stylish home addition, and they can create more equity for your property in the long run.
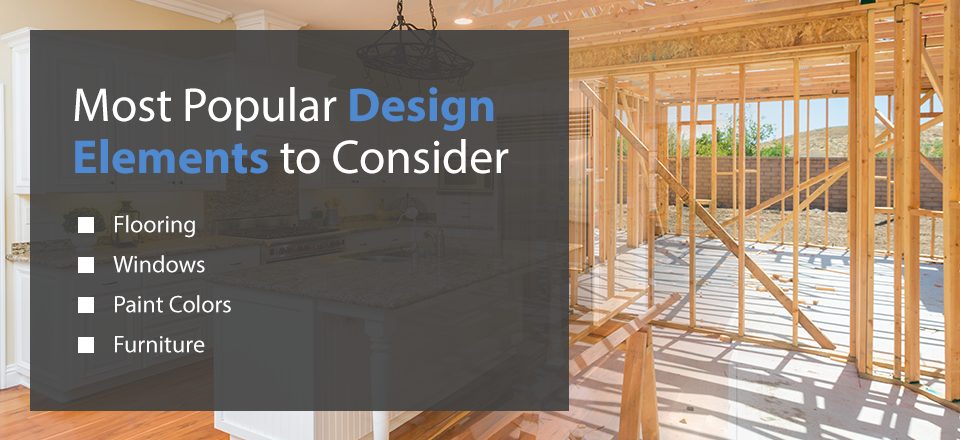
Keep in mind that while certain features are worth splurging on, you don’t always need to spend tons of money to design a beautiful house addition. Some of the most popular design elements to consider include the following:
Flooring
There’s a common misconception that an addition’s flooring must “match” the flooring of the rest of the home. While creating an even, cohesive flooring plan is important to the overall design, your focus should be on flooring coordination rather than floor “matching.” Matching is a practice that, in many cases, doesn’t really exist. Because of the specific skills needed to create floor coordination and install quality floors, it’s nearly always best to trust this part of the construction process to experienced flooring professionals.
If your addition includes a kitchen or has countertops and cabinets for another reason, it’s worth considering how your flooring might coordinate with these home features for a timeless and attractive look.
Windows
Most home additions feature at least two or three exterior walls. Depending on the addition’s function, you may need to consider window design and installation throughout the space. Windows can contribute greatly to a home’s curb appeal and incorporate brightness. Many different window styles are available on the market. Depending on your budget, windows can have great potential for ROI. Consult with your home designer and contractors to see what type of windows would fit best.
Paint Colors
If you’ve ever walked through a home design or hardware store, you’ve likely seen a wall full of colorful paint chips. The possibilities for home paint colors are nearly endless. Paint can be a relatively low-cost way to infuse style and personality into any space. It can also be a simple, low-stress method of creating cohesion between your addition and your existing home.
Most hardware stores allow you to take home free or low-cost samples of different paint colors. You can test a few in your space before investing in certain ones. You might also decide to coordinate your wall colors with your flooring. This might require you to consider what type of flooring your addition will have and which hues will complement it best. For example, dark wood floors often look attractive with light-colored walls.
Furniture
Furniture is another obvious way to bring personality and beauty into your new home addition. Of course, you may have a very particular use in mind for your addition. For example, if you’re planning to use it as a home theater, this concept will require considerably different furnishings than a home gym or crafting room would have.
It’s essential to consider your addition’s purpose before you purchase any new furniture. While furniture can certainly eat up a budget, there are ways to save money while still providing nice, comfortable pieces. Consider reupholstering or refinishing pieces you already own. Flea markets, estate sales and secondhand stores are other places to find some great deals on furnishings.
Lighting Fixtures and Other Design Features
Chandeliers? Fireplaces? Built-in shelves? Entertainment units? These popular, dynamic design features can pack a big style punch in your home addition. These types of features are often custom-made, allowing you to splurge on key pieces that reflect your taste and personality.
Be Flexible
Remember that a new home addition, like any renovation or construction project, can be a long and sometimes unpredictable process. Unforeseen delays and unexpected events are always possible at some point. Be flexible and keep your cool — and keep extra emergency money on the side. By doing so, you’ll be better able to maintain a calm, low-stress mindset throughout the design process.
Design Your Home Addition Like a Pro With the Help of 50 Floor Experts
At 50 Floor, we are flooring design and installation professionals with over 40 years of proven experience and thousands of satisfied customers! Our experts are proud to provide excellent service through every step of the flooring process — from planning to design to installation.
We offer many styles of hardwood, laminate, vinyl, tile and carpet flooring. Our product lines can accommodate various needs and budgets, enabling a wide range of customers to receive their dream flooring designs. We also provide price-match guarantees and flooring and installation warranties across most of our product offerings.
We are proud to serve 18 different metropolitan areas throughout the country. If you’re ready to take the next step in creating your home addition or developing any other construction project, contact us today to schedule a free appointment!
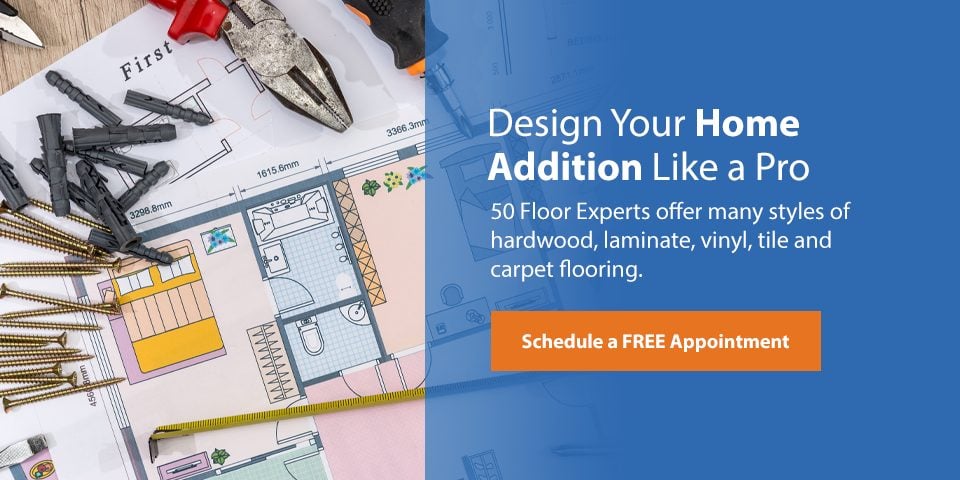
The post How to Design and Build a Home Addition appeared first on 50 Floor.
[ad_2]
50floor.com




