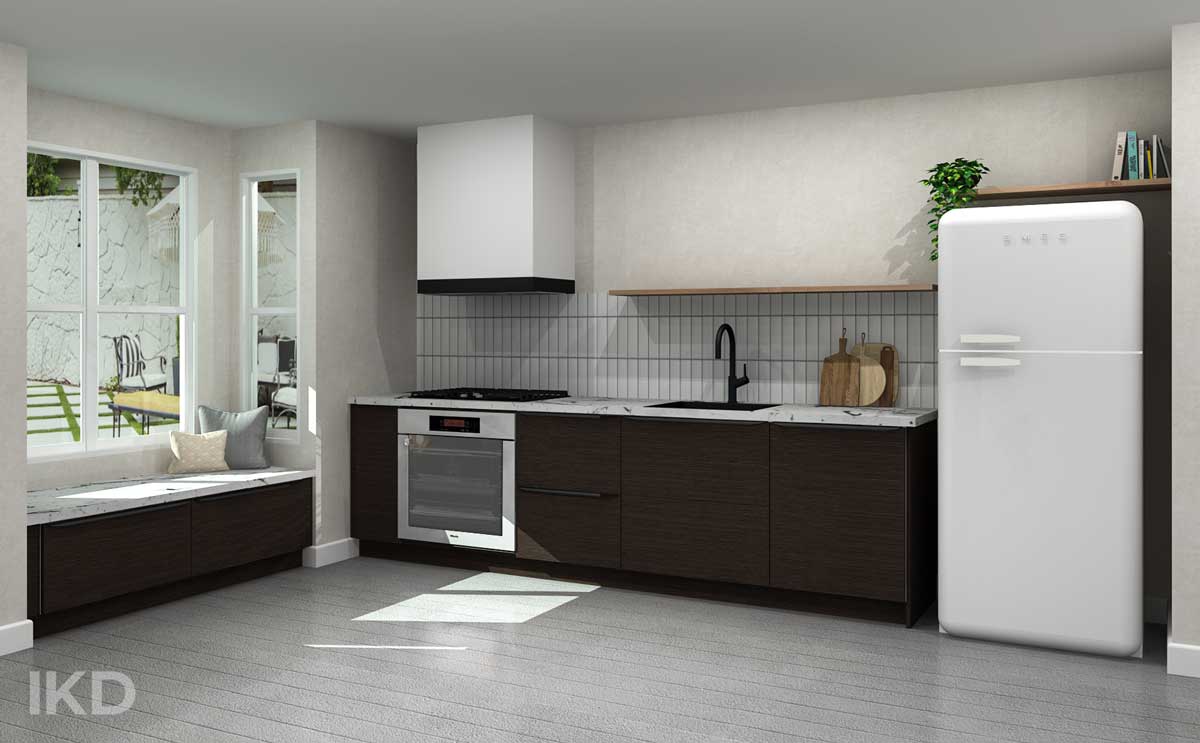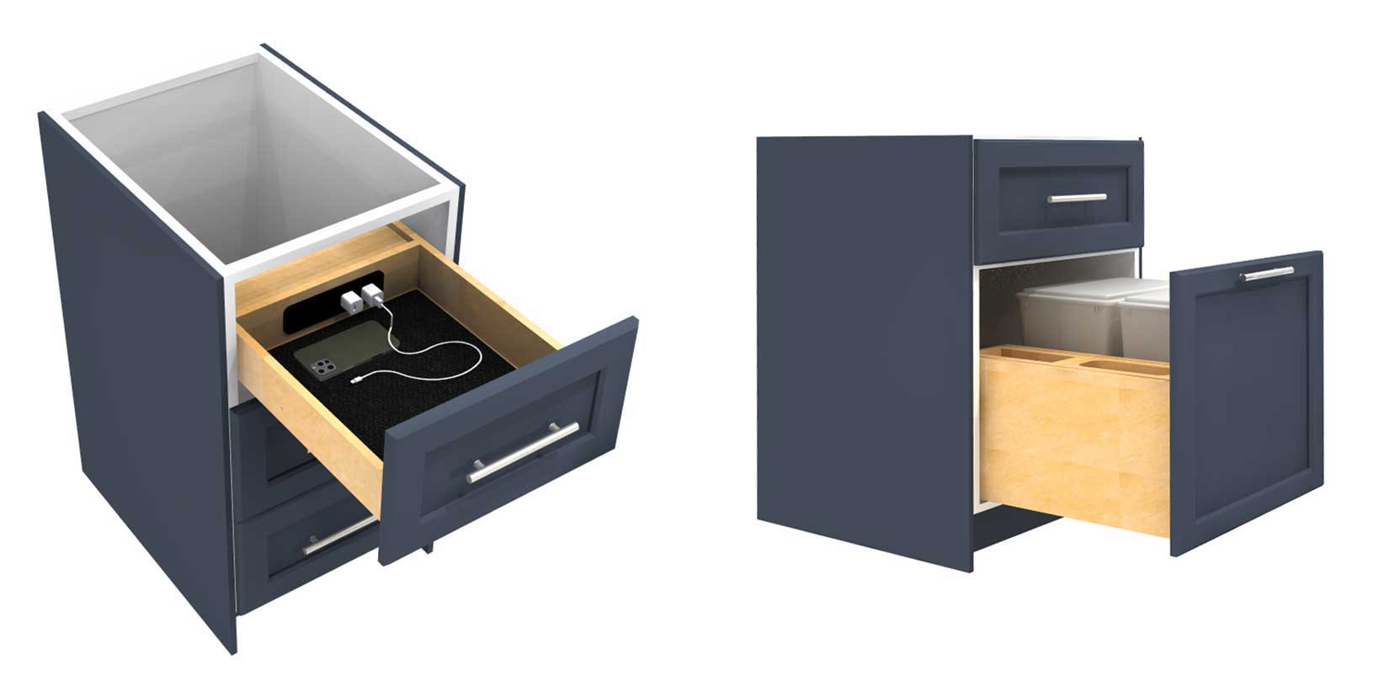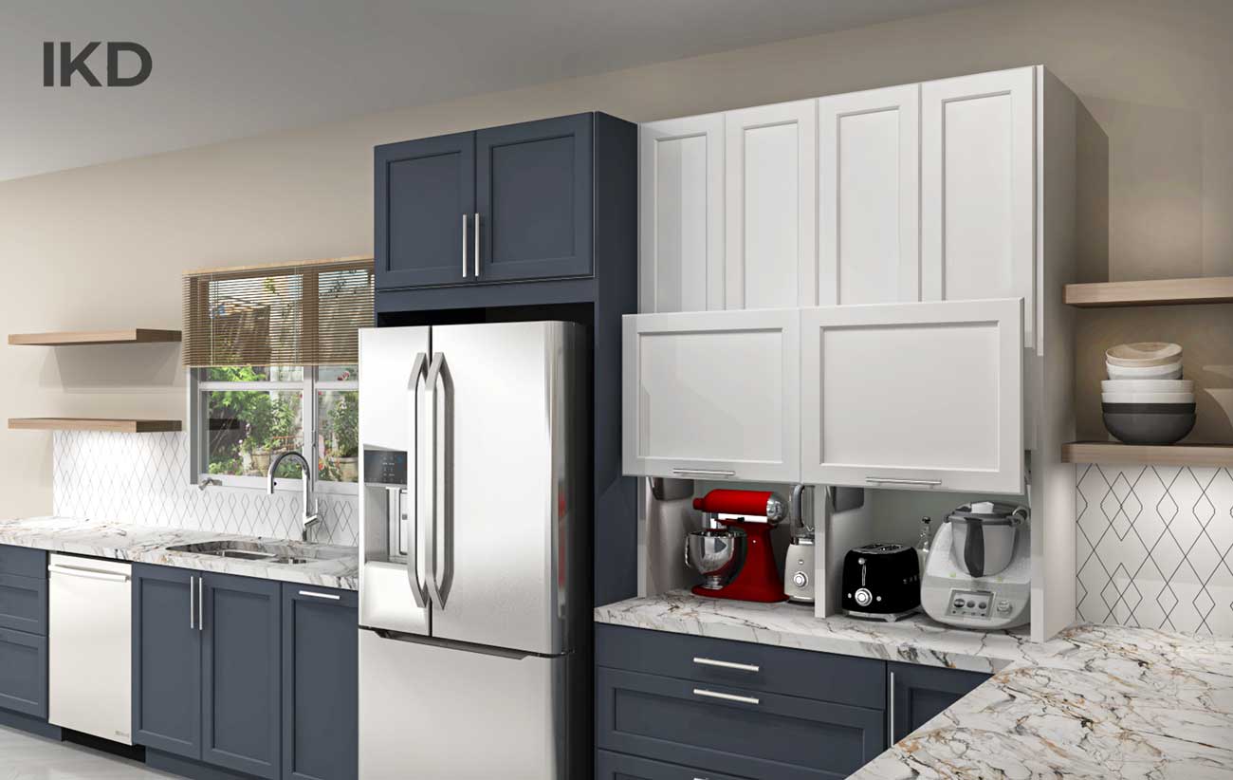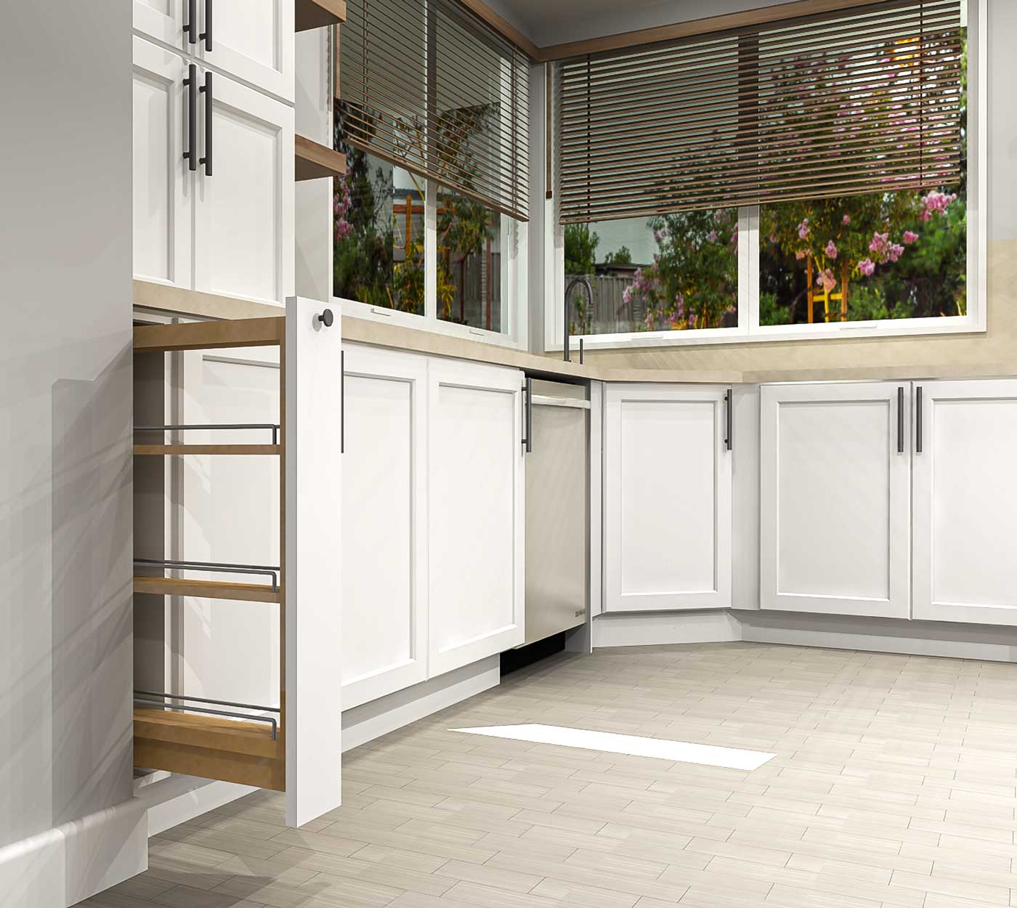Consider how you use your IKEA kitchen when creating a functional design
At Inspired Kitchen Design, we help ensure our clients don’t jump into an IKEA kitchen renovation unprepared. The only thing worse than redesigning a kitchen on a whim is designing one that doesn’t work for you.
This happens more often than you might think. We have customers who see a kitchen on HGTV, Pinterest, or in a showroom, and they fall in love. They don’t always stop to consider whether this “perfect kitchen” is perfect for them.
For this reason, IKD always asks kitchen design customers to consider three vital questions:
- How do you use your kitchen?
- Who uses your kitchen?
- What do you store in your kitchen?
We then build a kitchen design around your needs to ensure you don’t just enjoy the way the kitchen looks but also the way it functions. Our design team emphasizes interior cabinet organization and clever ways to maximize space – all in a style you’ll love.
Why Design
with IKD?
Why Design with IKD?
@media only screen and (min-width: 601px) {
.ikd_video_container {
display: flex;
flex-direction: row;
background-color: #f2f1ed;
padding: 20px;
}
.ikd_heading_column {
display: flex;
width: 30%;
padding-right: 10px;
align-items: center;
justify-content: center;
}
.video_column {
width: 70%;
}
h2.v_align_middle {
text-align: center !important;
color: #999798 !important;
margin: 0 !important;
}
}
@media only screen and (max-width: 600px) {
.ikd_video_container {
padding: 20px;
background-color: #f2f1ed;
margin-left: -20px !important;
margin-right: -20px !important;
}
.ikd_heading_column {
width: 100%;
text-align: center;
align-items: center;
justify-content: center;
}
h2.v_align_middle {
text-align: center !important;
padding: 20px 0 ;
color: #999798 !important;
margin: 0 !important;
}
.video_column {
width: 100%;
}
}
<!–


–>
Four IKEA Kitchen Design Tips from IKD Pros
Kitchens aren’t all about food. Think about how you use the space
“Most homeowners dream of having more space, a room for each individual activity. But that’s just not reality. You probably don’t want the kids to have a paint night at your kitchen table, but it’s going to happen. Kitchens do double duty. I always encourage my clients to embrace it. Make space for it.” – Frank, IKD designer

This is where thinking about how you use the space comes in. If you enjoy reading while waiting for a pot to boil, IKD can design a custom IKEA storage bench seat as a window seat. This popular but stunning hack involves taking a SEKTION cabinet with MAXIMERA drawers and topping it with an IKEA countertop (often one that matches the rest of your kitchen workspace). Our kitchen design packages always include detailed hack drawings to ensure this is done in a way that is structurally sound.
Rev-A-Shelf provides some of our favorite internal organizers for kitchens with alternative uses. The Rev-A-Shelf charging drawer (4WCDB-18HFLSC-1) can be handy if tech often finds its way into your kitchen. RAS’s huge selection of waste container systems (4WCOX-24DMSC-1) often doubles as pet food storage.

It’s okay if you hate to cook. Just be willing to admit it
“If you hate cooking, building a Martha Stewart-worthy kitchen isn’t going to give you that passion. Instead, I always recommend building the kitchen in a way that will make food prep feel more manageable. Stock the freezer full of microwaveable meals and invest in an air fryer. I focus on workflow in all of my kitchen designs to make life a little easier on nights when you just can’t get out of chopping vegetables and using the oven. Good organization can make the worst tasks feel more manageable.” – Merari, IKD designer
The kitchen workflow looks different for everyone. Some prefer the age-old work triangle, which allows homeowners to move freely from fridge to stove to sink unobstructed. However, work zones are becoming a more modern way to organize kitchens. They take customization to another level, letting you create a zone for whatever you want, like baking, dishwashing, cooking, and, yes, even microwaving.
Work zones are incredibly convenient for families who enjoy cooking together, as everyone can work comfortably in separate zones.
Be sure to ask your designer about internal organizers that will simplify your cooking experience, like the Rev-A-Shelf utensil pullout (449UT-BCSC-5C) and door mount spice rack (4SR-15).
If you’re more of an air fryer/crockpot/microwave cook, our designers have a trick up their sleeves for keeping the countertops looking clean and uncluttered: appliance garages. These hacked cabinets make it easy to access frequently used countertop appliances and then hide them away again.

Islands are a girl’s (or guy’s) best friend
“I find that islands are often an afterthought for my design customers, especially those who are renovating kitchens that don’t have one already. Sometimes, there is a feature they’d like to include in the redesign, but they can’t find a way to fit it, like extra seating or an extra appliance. Even a small island can be lifechanging in a kitchen, and my design customers are always impressed by just how versatile a kitchen island can be.” – Florence, IKD designer
Some of our favorite designs involve IKEA kitchen island hacks, where we incorporate unique elements, like a charging cabinet for devices or a pet feeding station. It’s especially rewarding to design an island that brings families closer together. For example, we’ve designed a few baking stations, and customers often ask us to include seating so kids can help or friends can visit (and test taste!).
These stations often require some ingenuity, as rolling and kneading are easier on a shorter surface. Hacking IKEA cabinets to ensure the countertop is at an appropriate height is a common request. Customers often incorporate the Rev-A-Shelf heavy-duty mixer lift (ML-MPHDSCCR-18) for easy storage and extra work surface.
Size matters
“It’s hard explaining to a customer that we can’t fit an island in a galley kitchen or that an appliance won’t fit if they also want a certain size cabinet. I can’t do magic. But I can make the most of small spaces and show customers with big kitchens endless possibilities.” – Daniel, IKD designer

Small kitchens are where IKD designers shine. Using IKEA cabinet hacks and Rev-A-Shelf organizers, we maximize every square inch of space. Rev-A-Shelf has an expansive line of cabinet filler pullouts. The pantry pullout (432-TF39-6C) can transform a 6” wide gap, like one that might be found between a refrigerator and a cabinet, into valuable storage real estate. There are even pullout spice racks (432-BF-3C) meant for spaces that are just 3” wide. Our designers can match the RAS accessories with the drawer and door fronts used in the IKEA kitchen design, whether they are an IKEA brand or a custom option.
The RAS blind cabinet optimizers (5PSP-15-CR) are useful in kitchens of any size, making supplies easily accessible while also ensuring no space is wasted.
A well-organized IKEA kitchen makes customers happy
We want you to enjoy stepping foot in your new IKEA kitchen, but we also want you to enjoy using your new IKEA kitchen. We earn repeat customers by creating thoughtful, personalized kitchen designs that include the interior of cabinets as well as the exterior.
Get a Professional IKEA Kitchen Design – All Online
Work with our certified kitchen designers to get a personalized kitchen designed around your needs and vision. If you’re interested in learning more about our service, make sure to check out our IKEA Kitchen Design Services.


inspiredkitchendesign.com










