[ad_1]
A family of five, including three teenage children, needed to adapt their inner-city home, to suit their growing needs. Located in the vibrant Melbourne suburb of Carlton North, the home, a double fronted heritage listed Victorian terrace, required a clever rework and expansion of its existing footprint to accommodate the next stage of life for the homeowners.
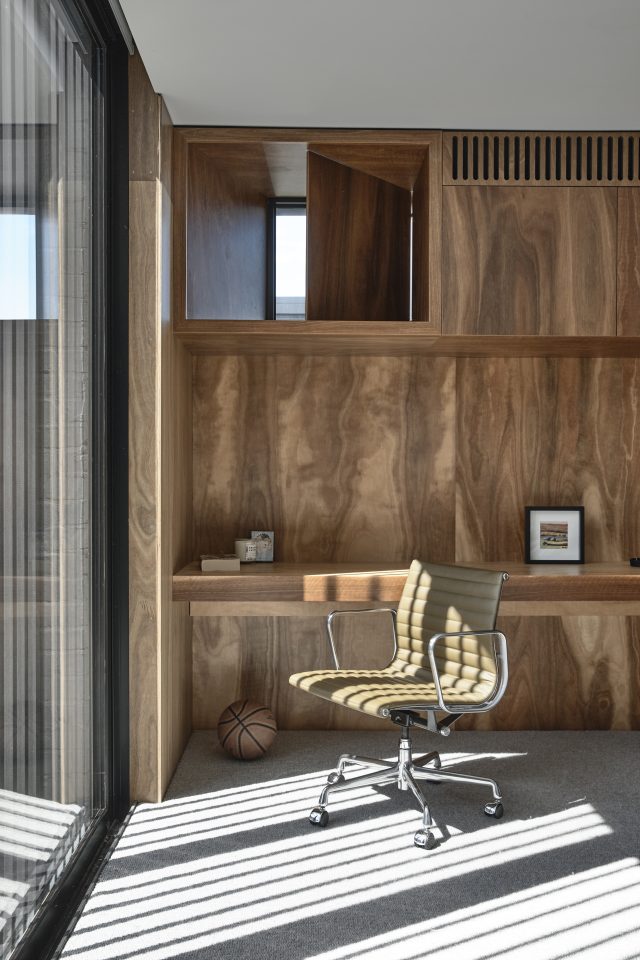
Project 12 Architecture were commissioned to transition the much-loved family home into a generous inner-city dwelling. The stunning result comprises a master suite, three kids’ rooms, a guest room, kitchen, butler’s pantry, laundry, living, dining, rumpus, powder room, study and storage. “Intricate planning was required in order to achieve the result,” says Aimee Goodwin, director at Project 12. “A fully functioning modern home for the family of five, which is reflective of its heritage.”
The meticulous plan enables moments of reprise for the family, through a parent’s retreat, study and teenage rumpus room while delivering key living areas that are open and connected through a shared material palette. Natural light and ventilation have been maximized to create a feeling of openness and spaciousness, while the relatively small 389sqm plot also facilitates an outdoor entertaining area and pool.
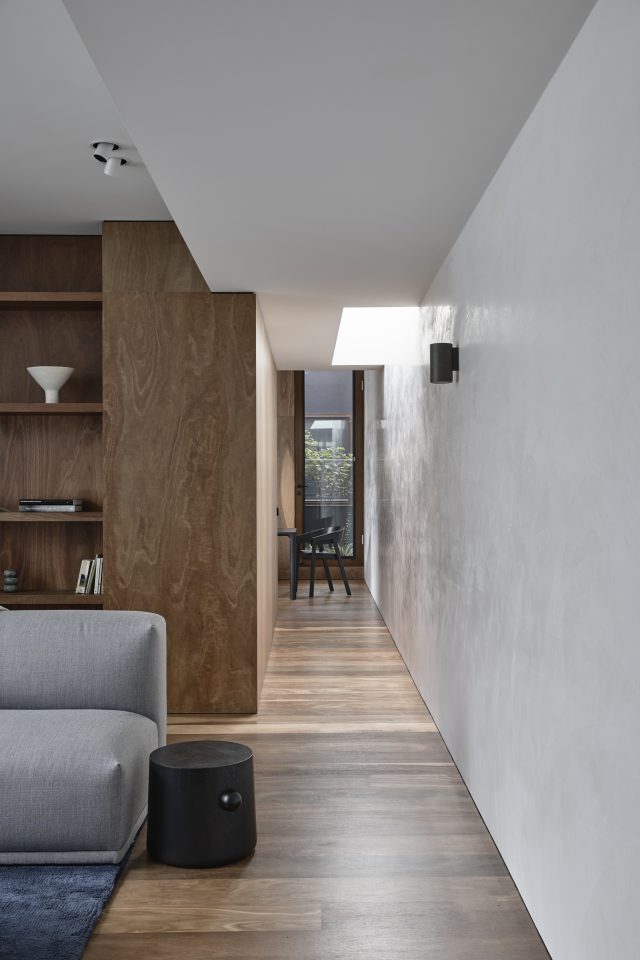
Contemporary updates remain faithful to the dwelling’s Victorian heritage and there is a strong emphasis on detailing and craftmanship throughout with the use of natural and sturdy materials such as Spotted Gum timber, marble and concrete. Big River Group’s premium plywood products in Spotted Gum were specified all through the interior, with the natural beauty of the species adding depth and richness to the overall design.
“Use of Big River’s timber profiles throughout creates a sense of flow and cohesion,” says Aimee. “Spotted Gum timber has been used for the flooring, wall panelling, joinery cabinetry and stairs to establish a subtle but undeniable connection between the various rooms and levels.”
Setting the tone for a warm and inviting atmosphere, the decorative plywood products, Armourpanel and Armourfloor are a popular choice for architects and builders because of their durability, versatility and aesthetic appeal. The profiles have been used extensively in the living areas and stairways where natural light filters through the home, establishing further the rich, textural depth of the timber. Furthermore, Armourfloor’s special cross-ply manufacturing process means it can be stuck directly on to the floor without limitations for heating, resulting in a more effective response to hydronic under floor heating, which was requested by the homeowners.
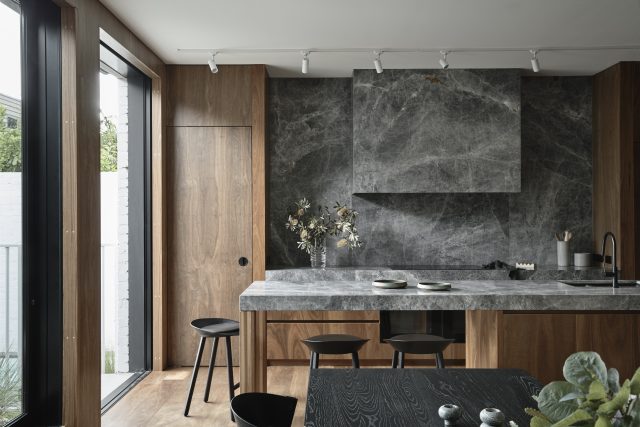
Continuity is key to the experience of the home and the kitchen, which is at the heart, has been delivered through the same palette of robust and timeless materials with the addition of a beautiful grey marble. “The depth and texture of these materials provides so much richness, nothing else is needed,” says Aimee.
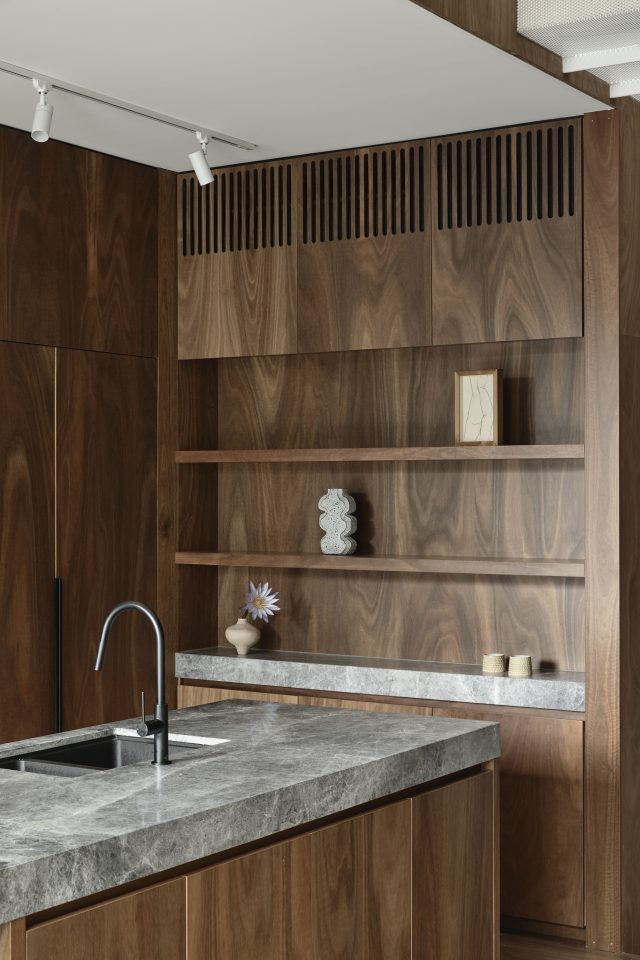
Big River’s premium engineered wood product ArmourCab, enabled a seamless overall finish for the beautifully rich and warm kitchen. Designed specifically for cabinetry and joinery applications, Project 12 were able to blend the cabinetry with the walls and flooring as the same veneer that is used for Big River’s engineered plywood products can be applied to a Moisture Resistant MDF. Big River’s veneers are unique in appearance, with the species’ individual grain structures being preserved to maintain their natural characteristics so no two sheets look alike, a practical and beautiful choice.
“The continuity contributes to a harmonious and visually cohesive space that feels connected and intentional, this was very important to our clients,” says Aimee.
Retaining the heritage streetscape was critical and the home’s façade, as well as the front living room, remains unchanged. Upon entering, however, the full extent of the contemporary expansion is realised through a long corridor, punctuated with skylights, that leads to the key living spaces, each connected to the garden and configured to capture the northern light. “The new extension hugs the long southern boundary, opening key spaces to the northern aspect, which all have a view to the garden,” says Aimee. “Lightwells and skylights punctuate the plan to provide additional light and provide a sense of volume.” The exterior palette, in contrast to the interior, features charred timber cladding and recycled painted bricks, with metal screens to provide privacy when required.
With careful consideration of flow and use of space, the successful transformation has future-proofed the beloved family home for its next phase. While distinct from the original building, a connection to its history is supported through the application of timeless and quality materials, robust enough to reflect and absorb the warmth and lively energy that will be generated over the years to come.
“Whilst not being opulent, the home had to be beautiful and functional, materials had to be selected for their quality and longevity. The home needed to stand the test of time,” says Aimee.
For more information on Big River Group products
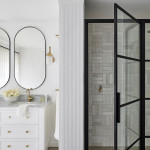
The post Use of spotted gum brings cohesion to heritage home extension appeared first on The Interiors Addict.
[ad_2]
theinteriorsaddict.com










