Located on the NSW south coast, ‘Hai Lang’ has been designed with Feng Shui principles and it seriously diverges from your typical Australian coastal themes. “This is not an Aussie beach house by any means. Everyone expects a Hamptons style home by the beach but this home challenges traditional notions of Australian architecture and this one references the curves found in China, Japan and Korea,” says interior designer Sarah Nolen of Birdblack Design who was tasked with crafting the home’s interior and assisting with external material selections.
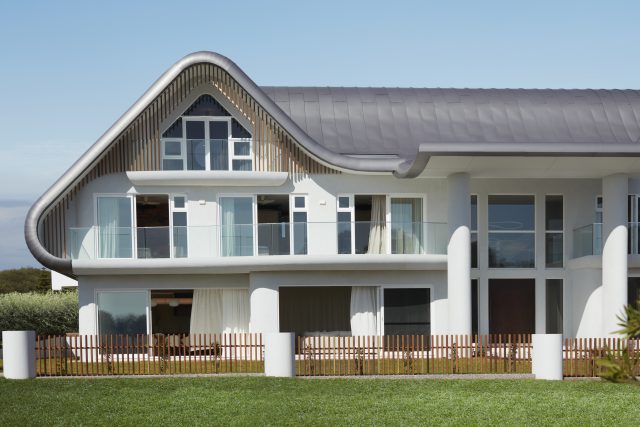
Designed by JIH Building Design and built by Aspire Constructions, Sarah was engaged to rework the interior where she assisted with spatial planning as well as furniture selections. “We took inspiration from the home’s architecture – the curvature of the home is such a big feature that we included it inside. There’s lots of curves in the joinery, stone, fittings and fixtures,” says Sarah.
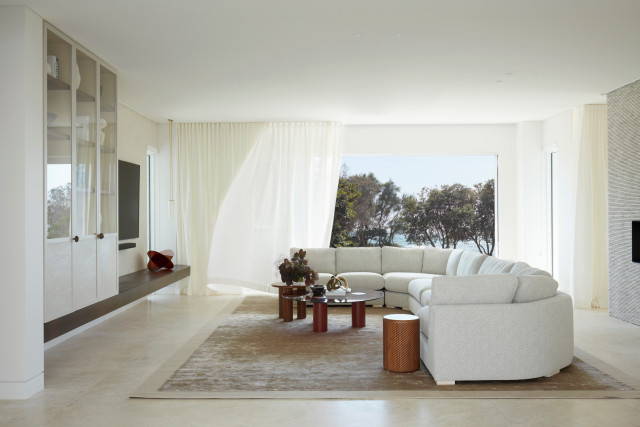
A neutral, tranquil palette of colours and finishes was chosen to highlight the home’s architecture – the luxe line-up includes French vanilla marble, timber veneer, liquid copper metal and gold and silver flecked micro cement.
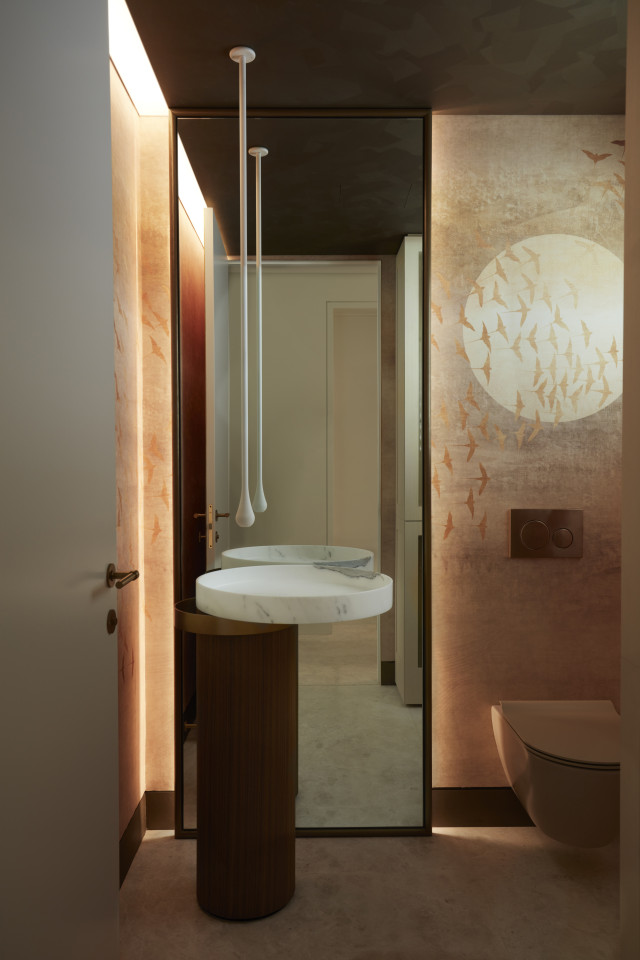
Home to an intergenerational family of Asian descent, the sprawling three-level abode features a series of communal spaces on the ground floor including a kitchen, powder room, mud room and study. “There’s a level for the husband and wife and a level for both sides of their parents but the home has been designed with separate bathrooms, robes and breakout zones so that everyone has their own space,” says Sarah.
Designed to evoke comfort and homeliness, the home’s warm interiors provide contrast to its exterior. “The interior is quite surprising. It looks so vast and expansive from the outside but it’s not that big. The grandeur of the exterior doesn’t run inside – it’s just super cosy with lots of spaces to enjoy the home in privacy,” says Sarah.
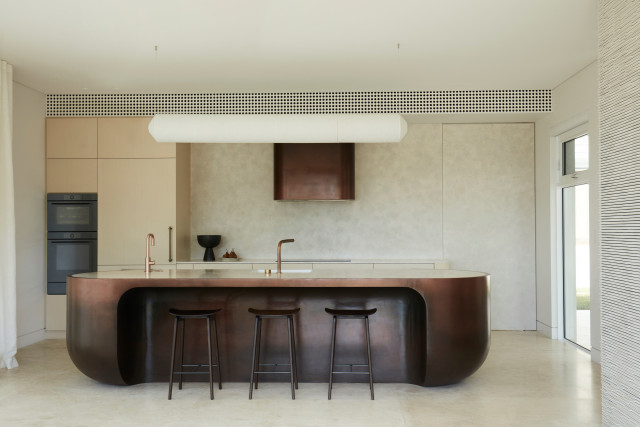
A highlight of the home, the kitchen features a liquid copper island that reminds Sarah of a boat hull. “We decided to round the bottom edges to give it a floating effect,” she says. Used by the entire household, the kitchen is the communal hub where everybody gathers in the evenings, and it features a practical, wet kitchen behind.
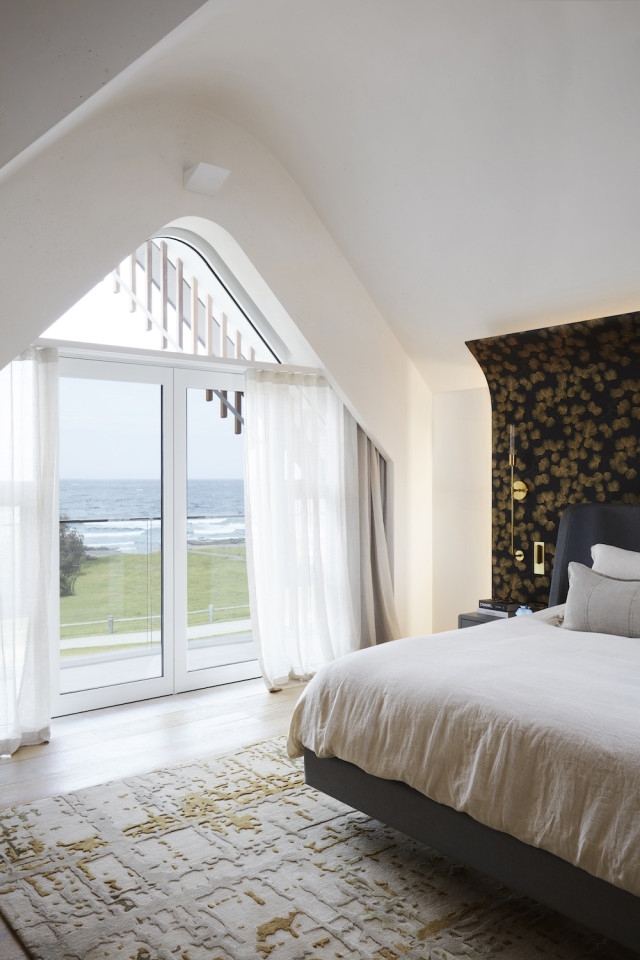
Located on the top floor, the primary suite features a luxurious series of spaces including a bedroom, ensuite, walk-in robe and lounge area. Azul Roma marble accents feature in the ensuite while bronze robe handles from Nest complete the bespoke look.
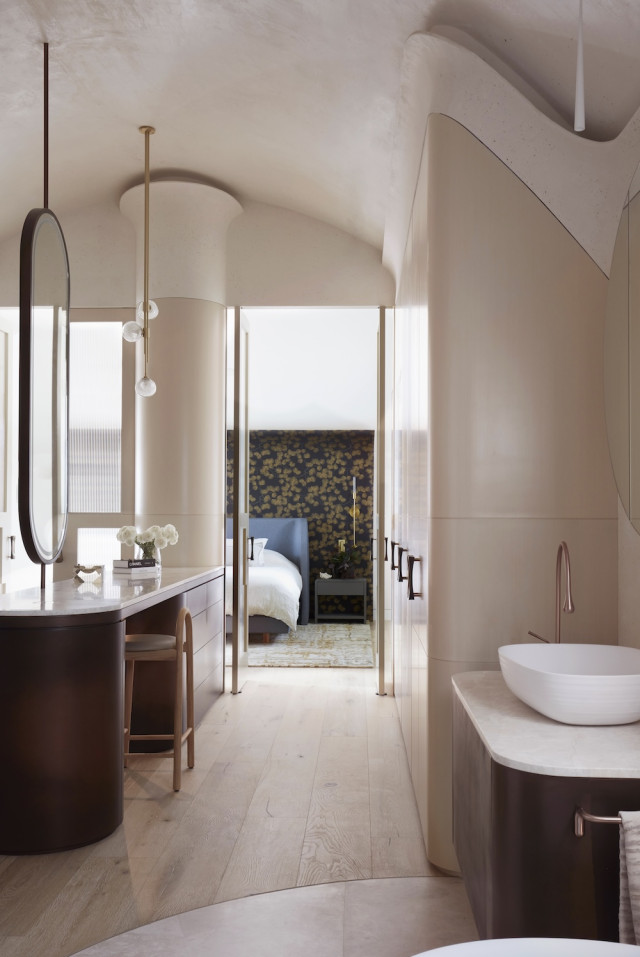
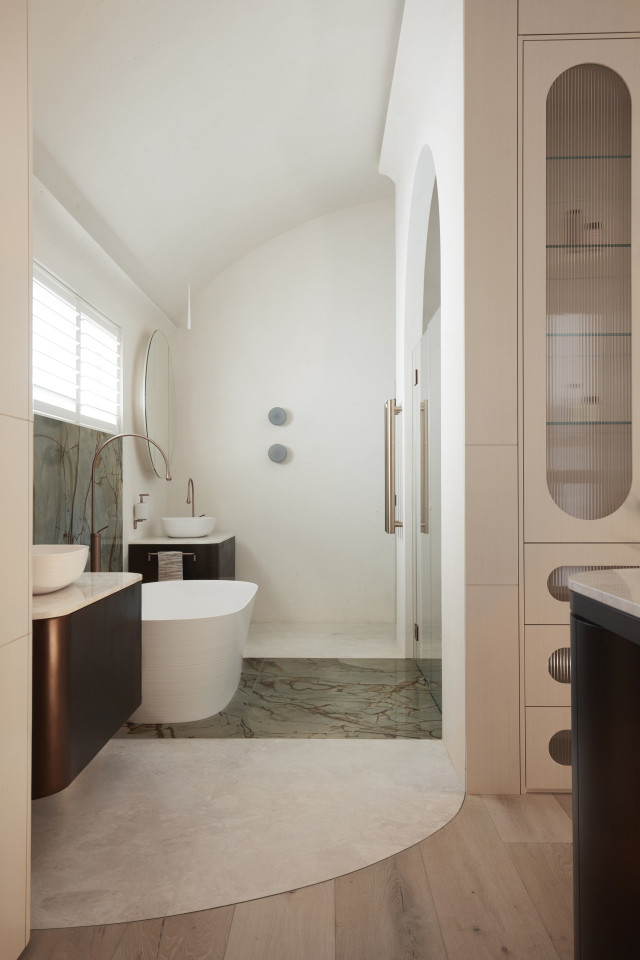
“This home isn’t for everyone – people either love or hate it. But overall, I do love that this home pushes the boundaries as Aussies can be so stuck in their ways. I love that it’s creating conversation and challenging peoples’ ideas of right and wrong when it comes to design.”
Photography: Prue Ruscoe
For more on Birdblack Design
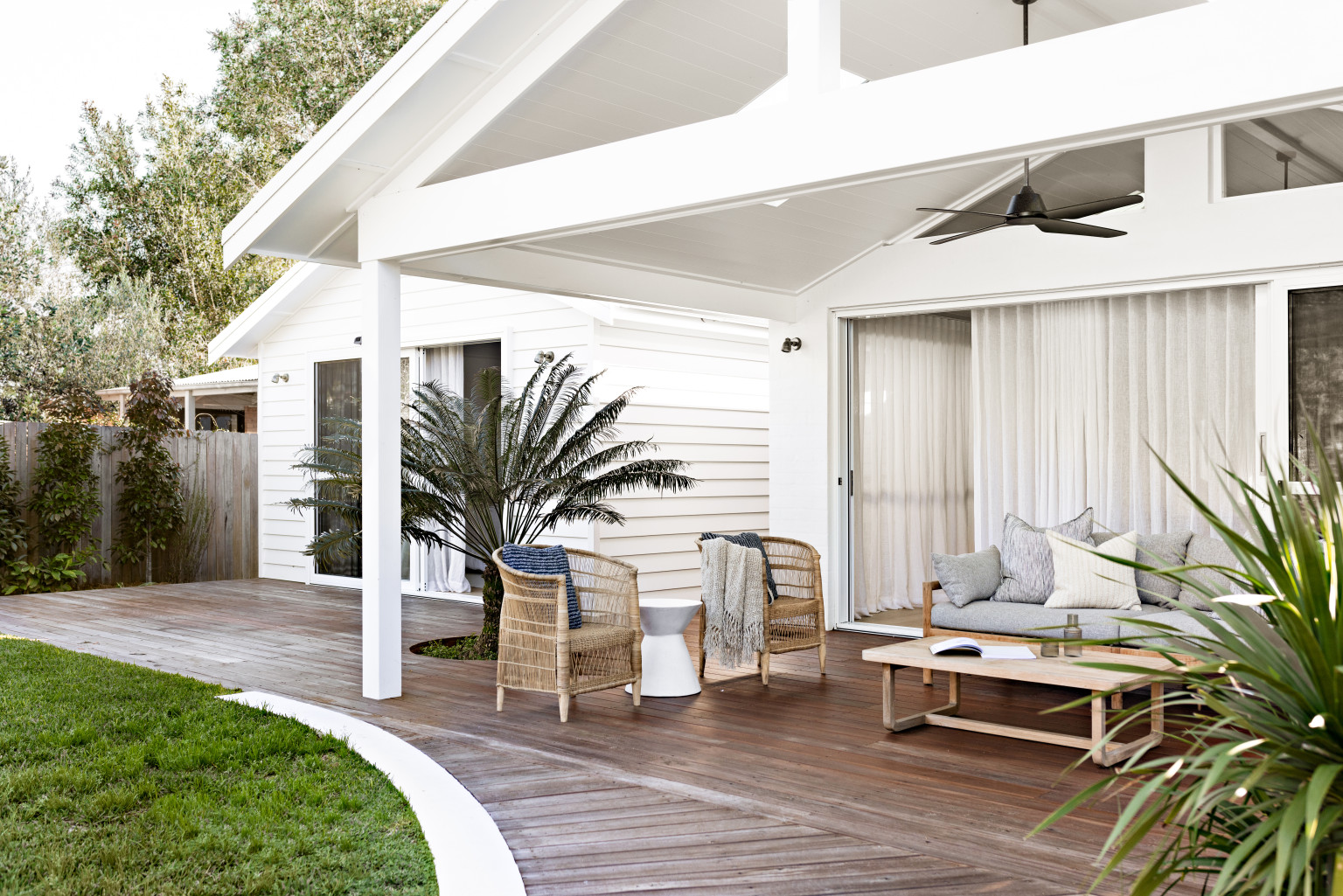
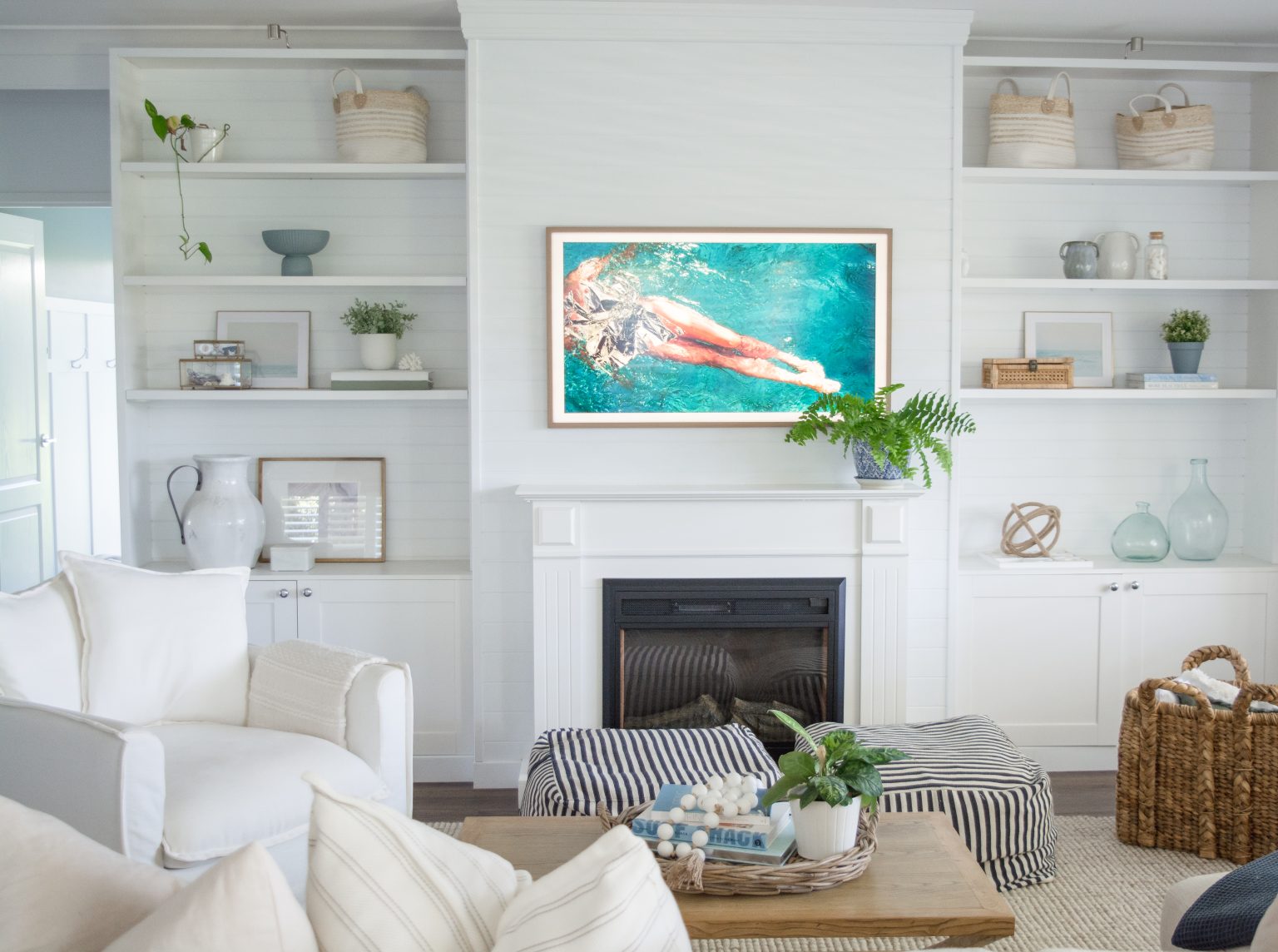
The post Unique take on the Aussie beach house aesthetic proves polarising appeared first on The Interiors Addict.
theinteriorsaddict.com










