An award-winning renovation transformed a cottage in Sydney’s Inner West into a light-filled two-storey family home.
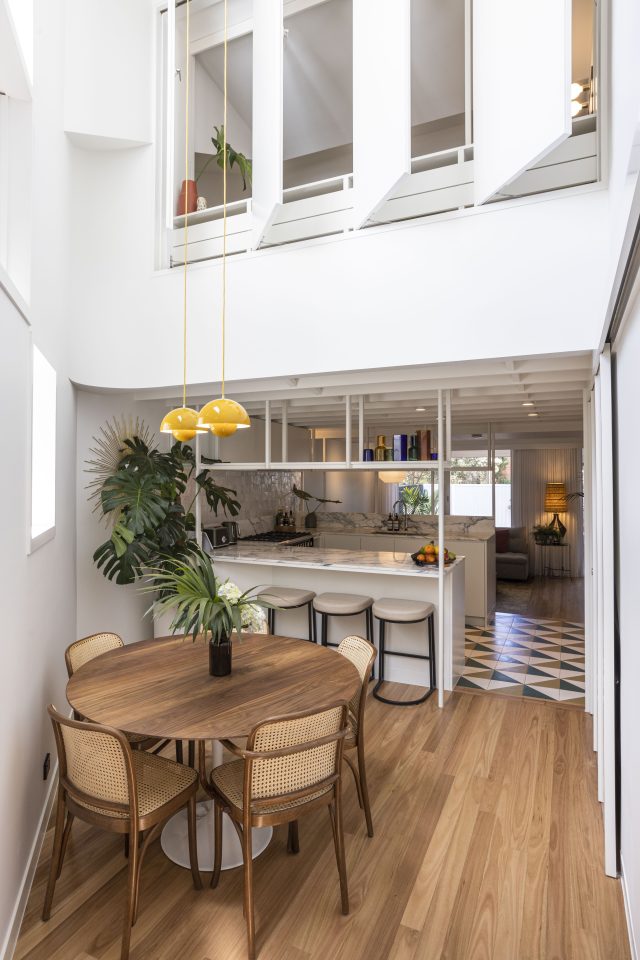
“The homeowner’s design goals of having an open space within the tight confinements of an inner-suburban lot was key to the success of the project and delivered through the innovative use of space,” said Ben Tass, co-founder of Tass Construction Group. Designed by Queensland architecture firm Vokes & Peters, the luxurious renovation seamlessly blends innovation and creativity with crafted functionality to cater to the client’s needs while capturing their dream vision.
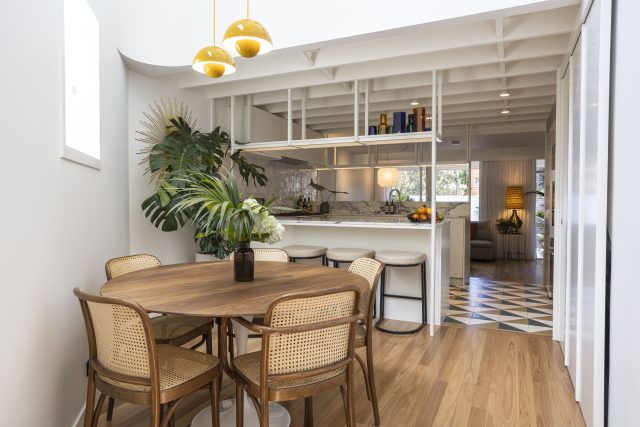
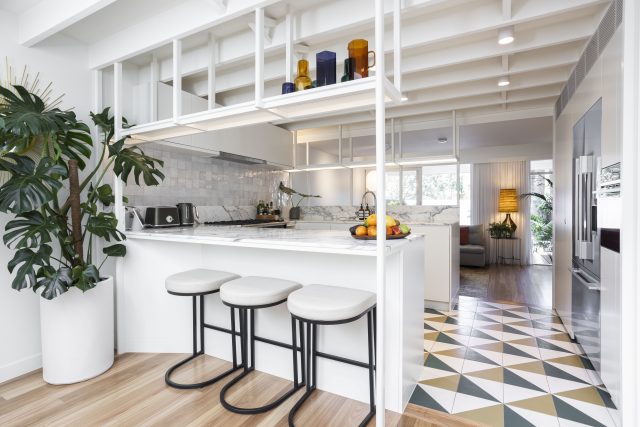
The home’s original painted brickwork and timber façade was retained to keep in line with the streetscape which includes similar style worker’s cottages built in Victorian times. Stepping through the front door, the renovation, which was very close to being a complete rebuild, features detailed ceilings and skylights which amplify light and increase the spacious feel of the home, while custom-made curved awning hoods coupled with a nature-inspired palette create a naturally lit contemporary atmosphere.
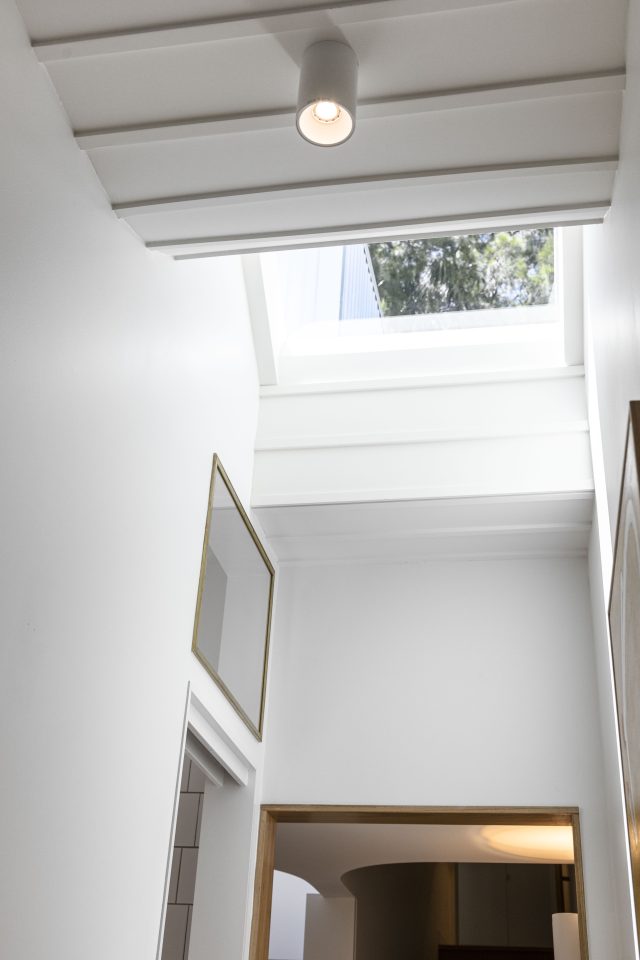
One of the standout features of the Erskineville renovation is the clever integration of a second storey which features two windows with custom-rolled hoods adding interest to the rear facade.
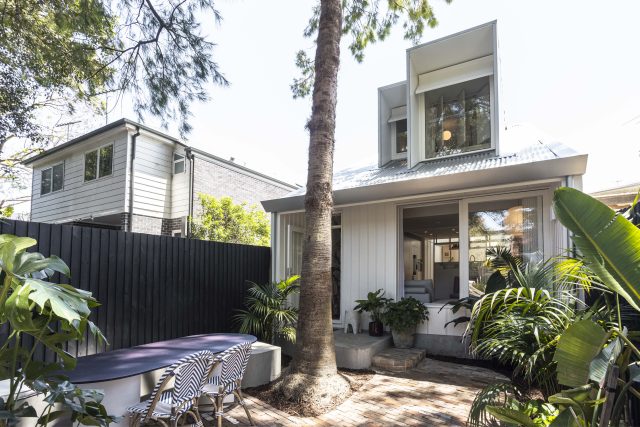
“The second storey created versatile living and working spaces for the family,” said Ben. “Two separate staircases, one straight and the other spiral, combined with curved internal walls and ceilings, foster intimacy, access, and connection while maintaining a sense of privacy.”
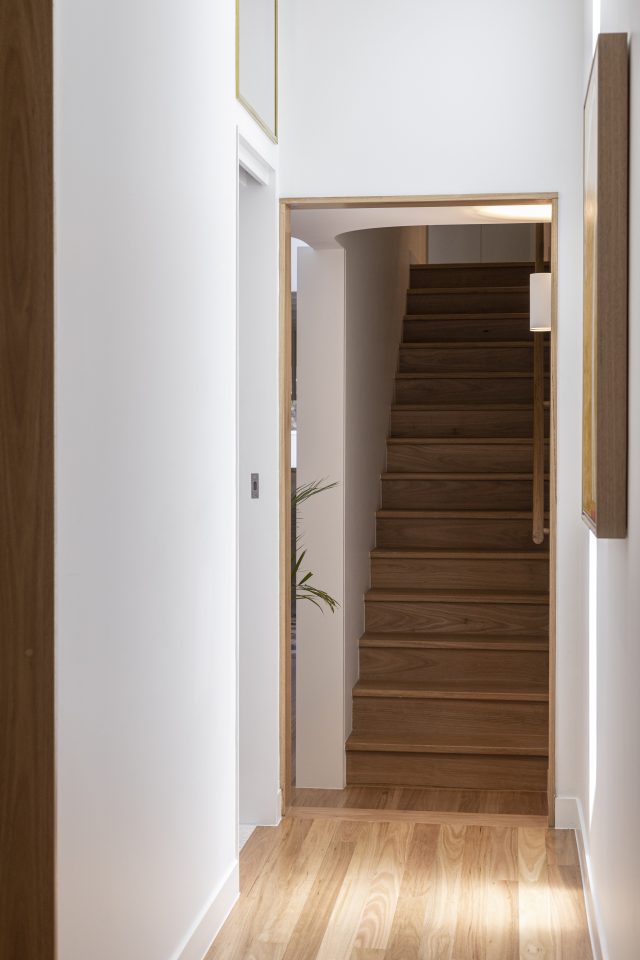
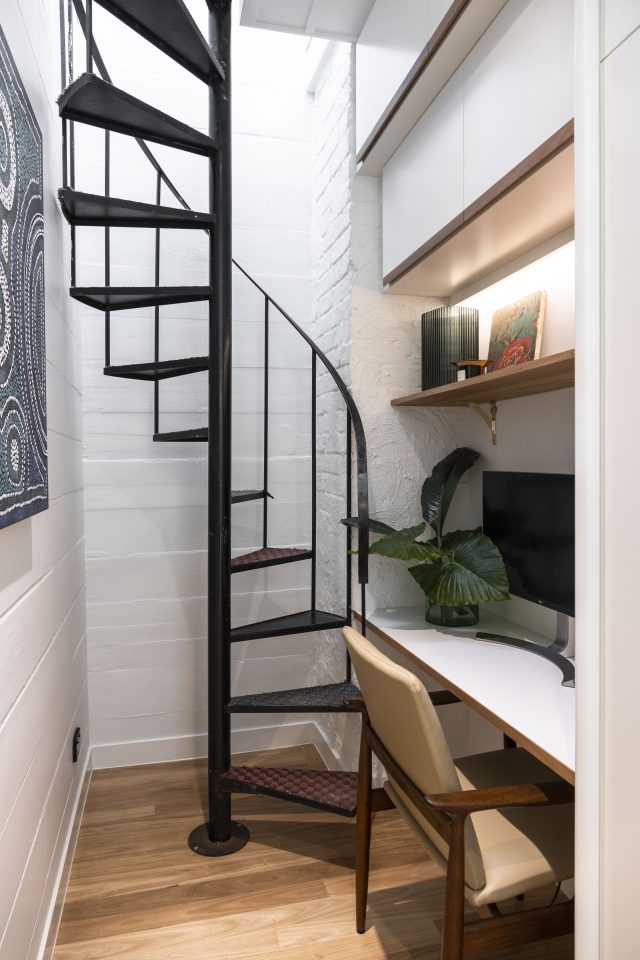
Modern fixtures and fittings throughout deliver a comforting, luxurious feel. This luxe feel extends to the dynamic open kitchen with marble countertops, custom cabinetry, and spectacular tiled floors. The bathroom and en-suite feature gold fixtures, intricate tile design, and elevated cabinetry, creating modern opulent spaces.
Throughout the home, natural timber flooring and architraves create a warm environment and a transition through to the backyard which features original brick paving.
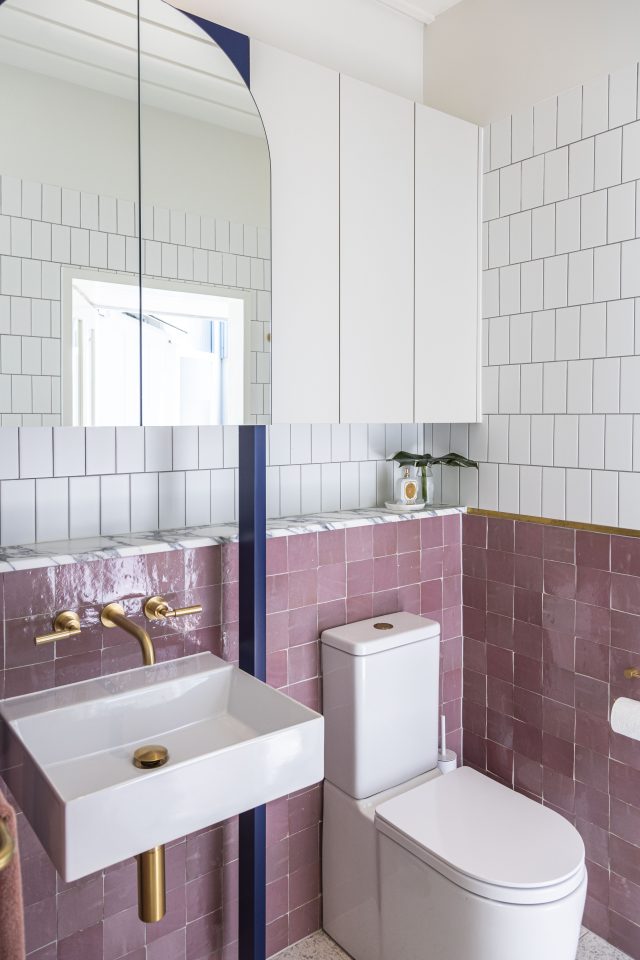
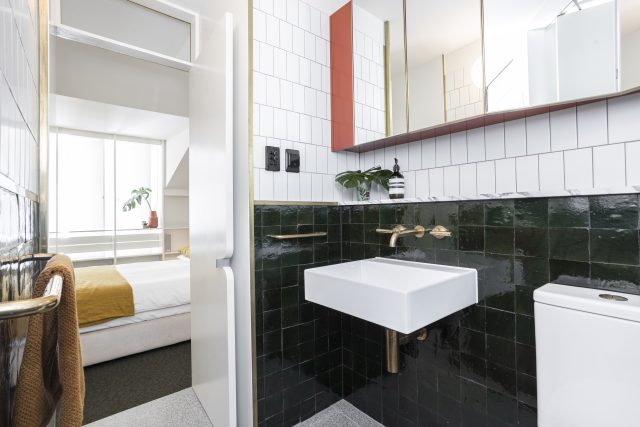
Homeowner Tony Corcoran said: “Transforming a house built in the early 1900s to the needs of a modern family has brought new life to this home and is a showcase of Tass Constructions’ exquisite craftsmanship. We are thrilled with the results and how our vision for the renovation was brought to life. The meticulous workmanship is a feature identifiable throughout the home.”
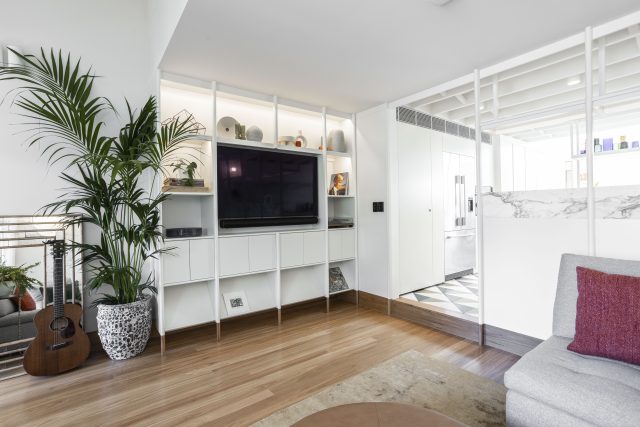
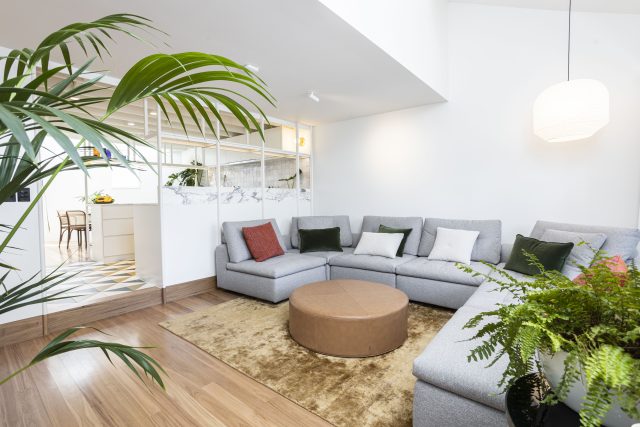
It’s no wonder this home won the 2023 NSW Housing Industry Association’s (HIA) ‘Renovation $400K – $800K’ award.
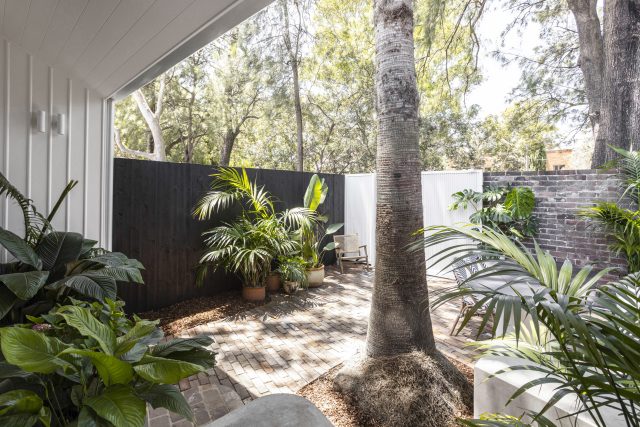
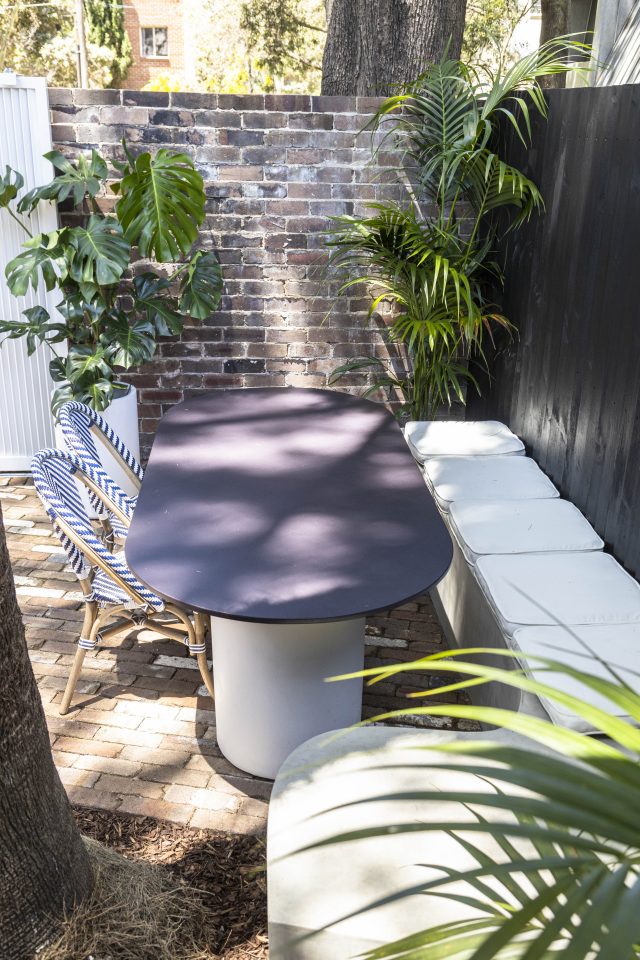
For more on Tass Construction Group, a multi-award-winning boutique design and construct firm specialising in custom new builds and high-end renovations in the suburbs of Sydney.
Builder brothers Ben and Aaron Tass share their design tips for an award-winning renovation:
Natural light: Well-placed skylights and angled, detailed ceilings celebrate natural light and amplify space. Ceiling design is an often-overlooked feature that introduces a sense of artistry, bringing curves, depth and added dimension to rooms. Look at how architectural design and lighting plans can work in synchronicity with natural light to enable the area’s intended usage.
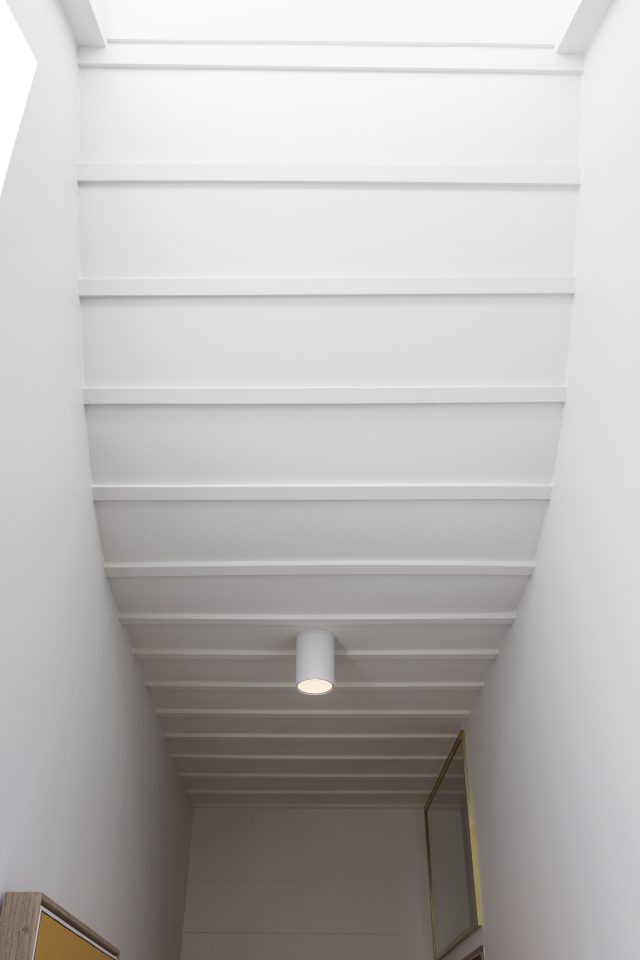
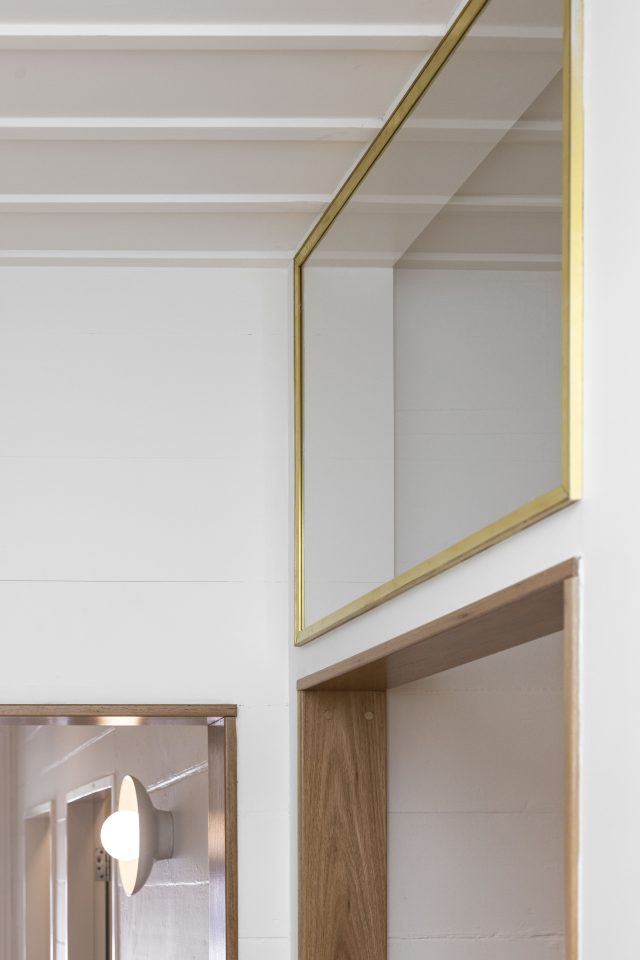
Second storey versatility: Whatever the size of your block, a second storey creates versatility within the home, introducing new and dynamic living and working spaces for the family. The Erskineville renovation features straight and spiral staircase designs, decentralising second storey access. Certain upstairs design features minimise barriers between levels, fostering intimacy and connection; others support a sense of privacy.
A spectacular kitchen: Standout kitchen designs are a timeless fusion of functionality and aesthetic, boasting generous high-quality counter tops, superior cookware and eye-catching fixtures. This renovation project showcases dynamic kitchen design with open airflow. Marble countertops, custom cabinetry with shelfing and concealed additional features are highlighted by spectacular tiled floors for colourful, retro-inspired sophistication.
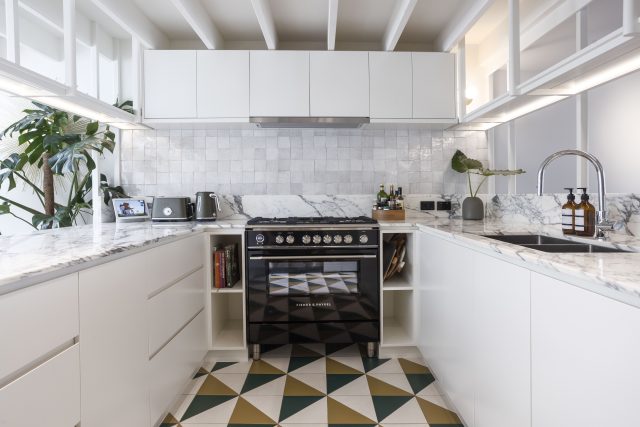
Storage and visibility: A new home should incorporate clever details at the design stage so storage won’t overwhelm the gaze, but will meet your needs. From a concealed laundry zone to an en-suite hidden in bedroom panelling, homes should make efficient use of space while maintaining a cohesive and relaxing aesthetic.
The finer details: A stunning renovation embraces creativity and workmanship in the smallest of details. Skirting, joinery, moulding fixtures, panelling, flooring—every aspect is an important component of the whole. The bathroom of this home is a standout example of paying attention to the finer details. Gold fixtures, intricate tile design celebrating colour with varied textures and materials, as well as elevated cabinetry and a bath-side shelf equal a practical, yet modern, opulent bathroom interior.
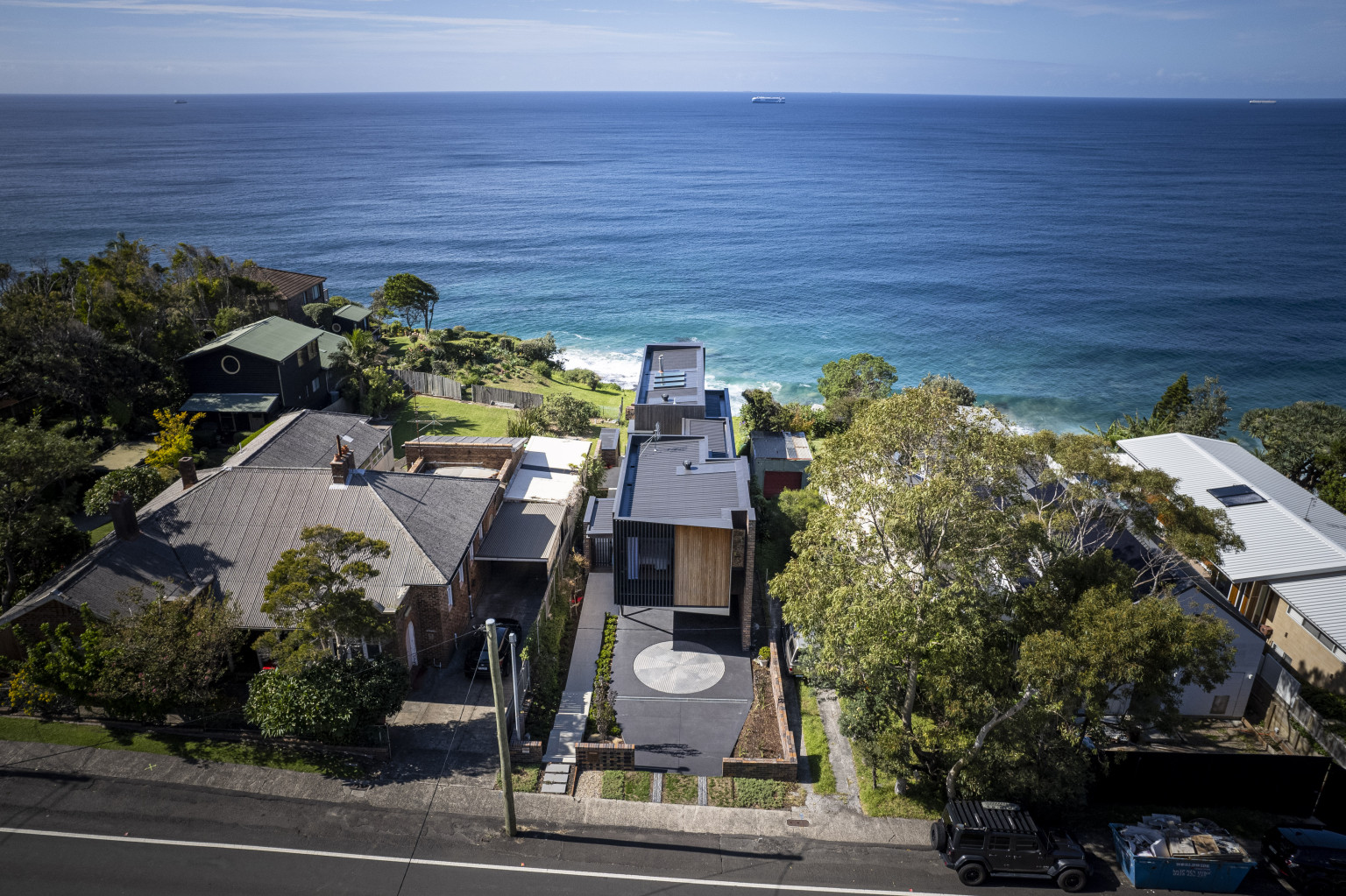
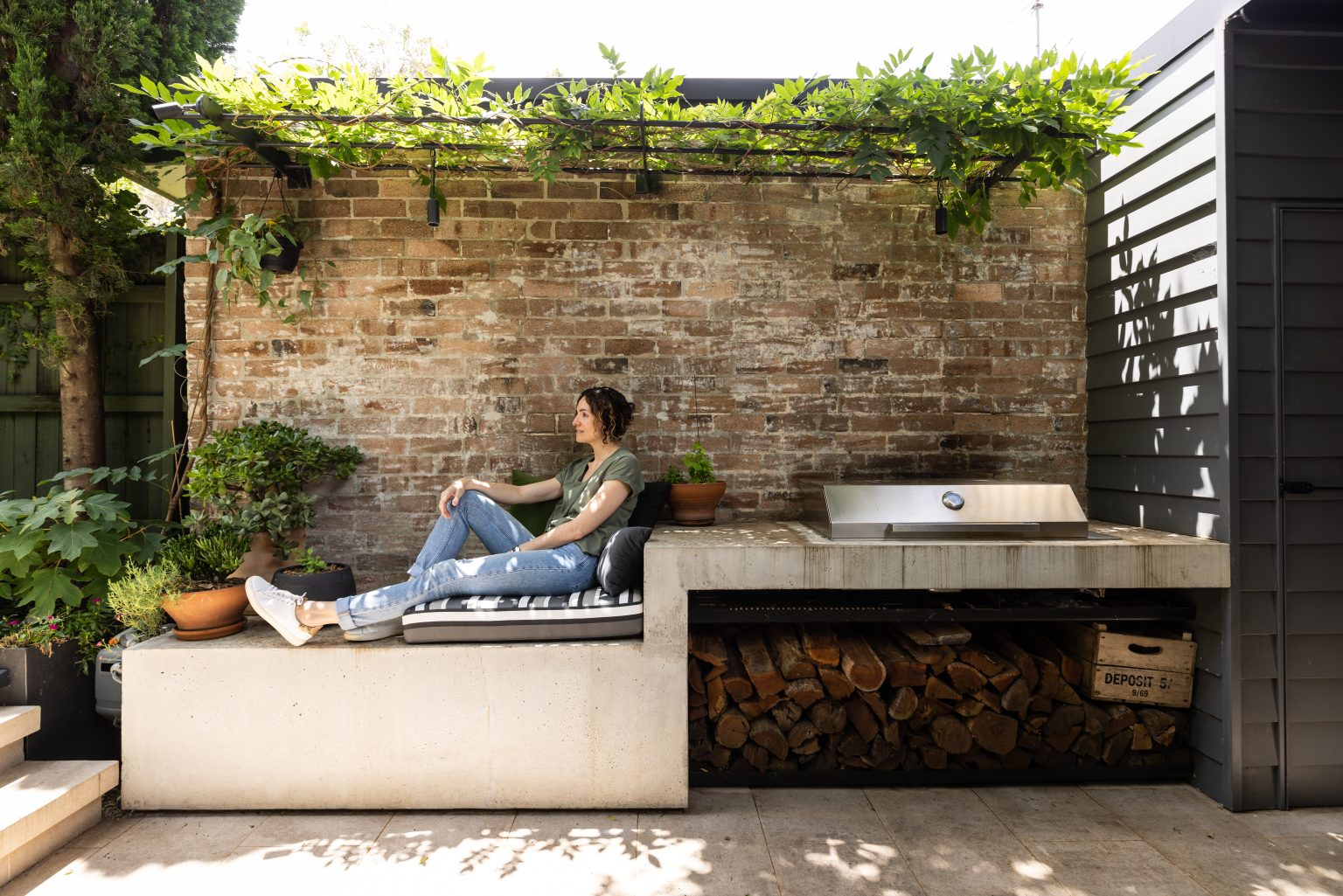
The post Tight inner city cottage given new life and space appeared first on The Interiors Addict.
theinteriorsaddict.com










