[ad_1]
Bonnie, Lana and Erin are Three Birds Renovations, the serial renovators who transform suburban Aussie houses into stunning family dream homes. Their fresh take on modern living manages to be both practical and magazine-worthy with their latest project, House 14, the first of its kind for the design trio.
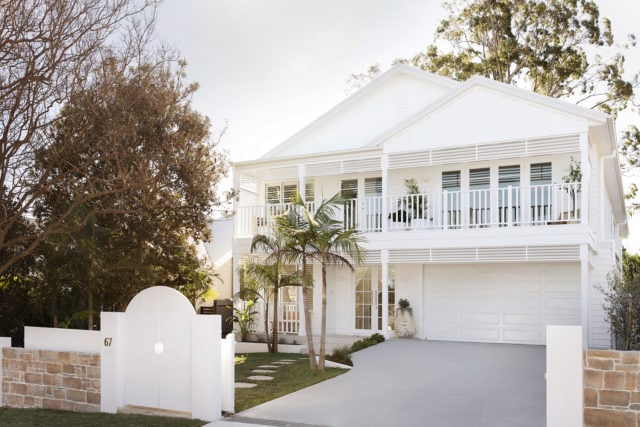
Dubbed “Three Birds Dream Home”, House 14 brings together all the best design features from the Three Birds most loved homes, offering a breezy, open floorplan ultimate family home, perfect for indoor/outdoor entertaining – and it’s available as an exclusive knockdown rebuild package with Rawson Homes.
And the heart of the home is the kitchen. Here, the renovation trio share their trademark five kitchen design elements, for you to replicate at home.
1. Open plan layout
The main reason we love open plan living is the fact that it brings everyone together. Don’t shut the kitchen away in a room of its own, instead merge it with the dining and living room, for one collaborative airy and open space. Whether you’re big on entertaining, or it’s just for your own family, we’re busier than ever these days and an open plan layout causes people to congregate in one space. The key to make it workable is to create distinct zones for different activities within the space.
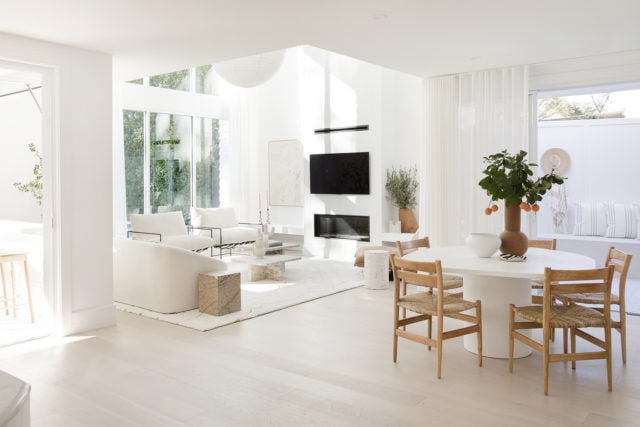
2. Island bench
A great place for friends and family to congregate, the kitchen island is a Three Birds signature, a family mecca for homework, dinner prep and a wine after work. What makes it stand out is the curved design and custom cabinetry. We also love a dishwasher that can be integrated into the island bench and the Electrolux Built-Under Dishwasher with MyTime comes with an inverter system that means it’s ultra-quiet so it won’t disturb your post-dinner TV watching. Just add barstools and statement pendant lighting.
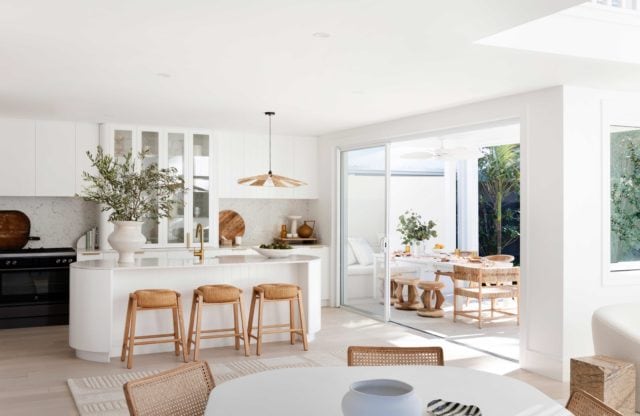
3. Butler’s pantry
A Butler’s Pantry, or BP in Three Birds shorthand is great as a place for meal prep and hiding mess so that the main kitchen remains inviting. In House 14 we added a butler’s pantry to increase the kitchen storage space and to have a separate area in which to prep meals and keep the small appliances, without cluttering the benchtops in the main kitchen.
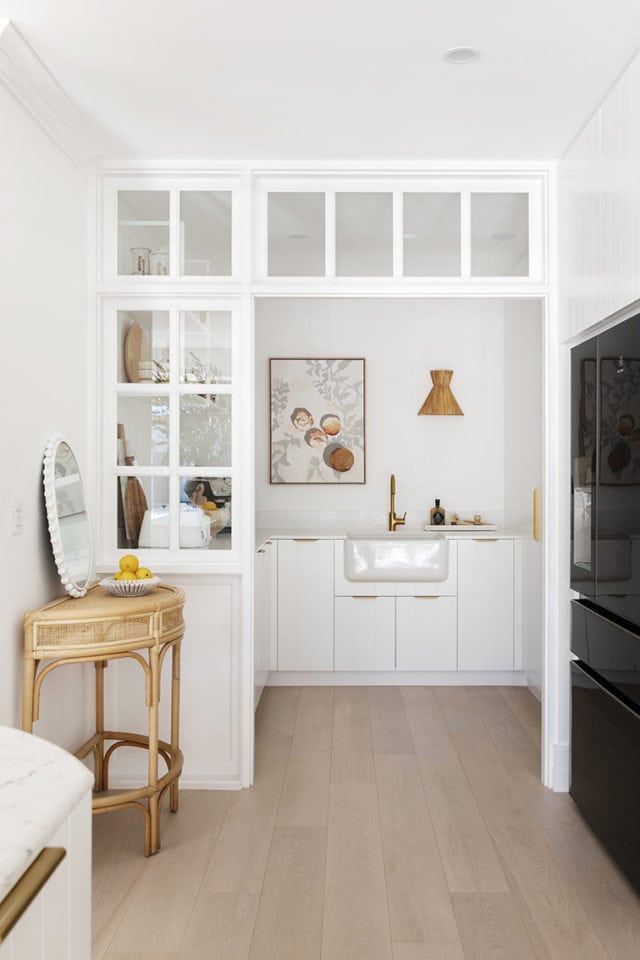
4. Open to the outdoors
Us lucky duck Australians love indoor/outdoor living and we love an easy flow from the outdoor entertaining area to the kitchen, so that the chef is part of the entertaining action. In House 14 this meant doors opening directly from the kitchen onto the patio.
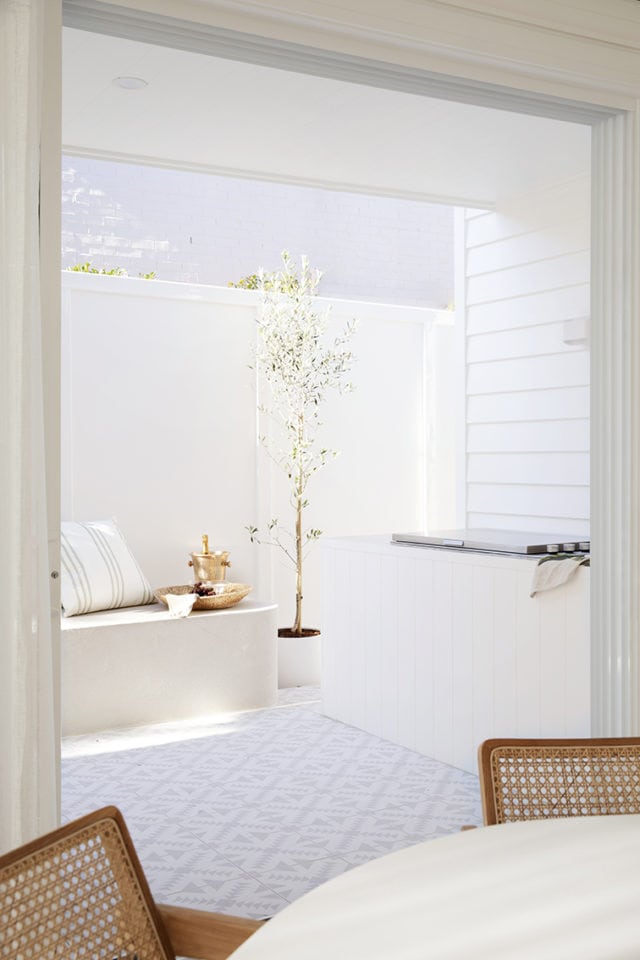
5. Great design and functionality
Make your kitchen a space that looks great and functions well, so that you want to be in it. When we’re designing our kitchens we always position the dishwasher next to the sink for easy loading and the cutlery and crockery drawers are close by for easy emptying. Plus, we love custom cabinetry as it gives you all the freedom to choose your desired layout, profile and colours, while ensuring your appliances fit perfectly into the space. In House 14 it allowed us space for family favourite the big 609L capacity Electrolux French door fridge.
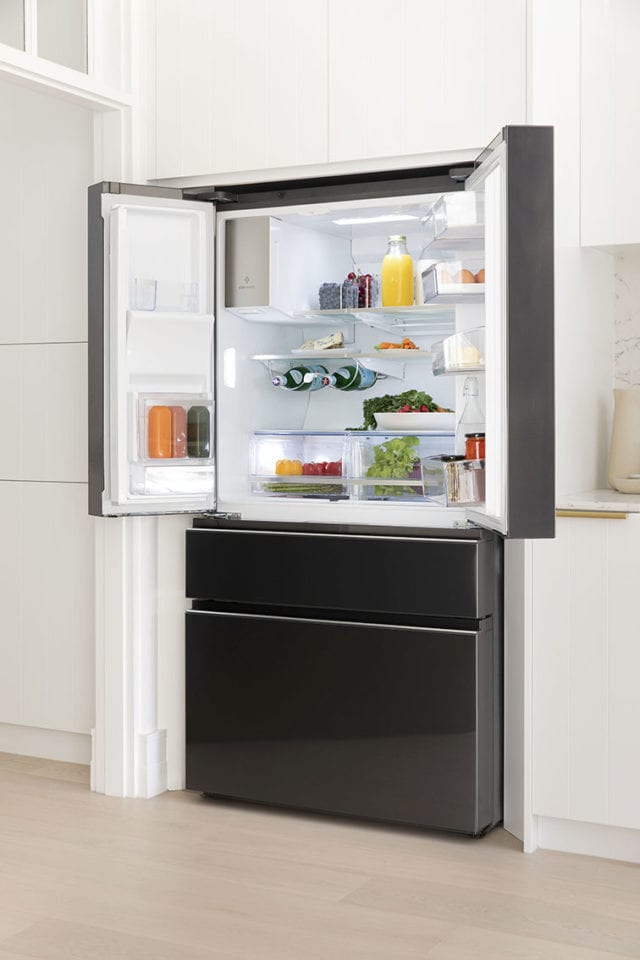

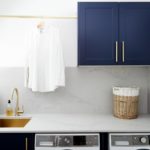
The post The 5 kitchen design elements Three Birds Renovations swear by appeared first on The Interiors Addict.
[ad_2]
feedproxy.google.com










