[ad_1]
Located in Kincumber, on the NSW Central Coast, this family home was overhauled recently with the team at Danielle Victoria Design at the helm. Home to a family of four with two young girls, the fresh renovation centred around a couple of key areas – the main living space (comprised of the kitchen, living and dining) as well as the laundry and bathroom.
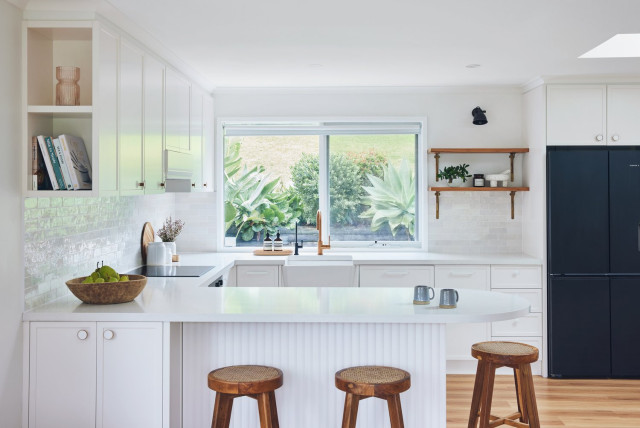
Inspired by coastal tones and the homeowners’ fresh and modern style, the renovation drew on a textured palette with fresh whites, contemporary finishes and VJ panelled walls taking centre stage. “The removal of a wall in the kitchen and living area was a big transformation. We created more kitchen storage than before by creating an island bench, wall cabinetry and designing a full-height double pantry which is essential for a young family,” says Lizzie Ballard, studio manager. Light was maximised further within the kitchen by installing a large skylight and brand new French doors.
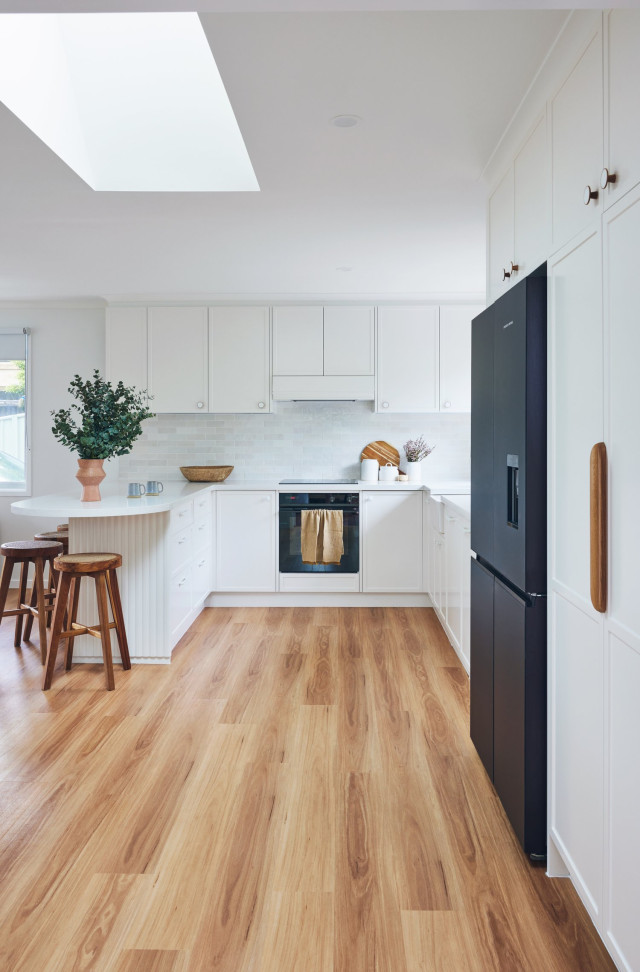
And while the kitchen is essentially an all-white affair, depth and interest is added through a variety of textured finishes including bespoke shaker-style cabinetry, Kethy oak pull handles, handmade splashback tiles, and Laminex Demi Round Surround panelling which is hugely effective on the front of the kitchen island bench.
Copper accents also work to elevate the space with ABI Interior brushed copper tapware and complementary bespoke shelving. “The brackets for the open shelves in the kitchen were a little splurge from Domino Brass. They’re a custom brass finish that will patina beautifully over time,” says Lizzie.
Not in the original design scope, the family decided to tackle the bathroom after the initial building works identified damp issues. “We planned quickly and ended up gutting the whole bathroom, which actually helped us achieve a much better floorplan flow and a lot of storage upgrades,” says Lizzie who is very proud of the way that the new floorplan for the bathroom and laundry came together. The team shifted walls and repositioned doors to create clever storage and improved flow.
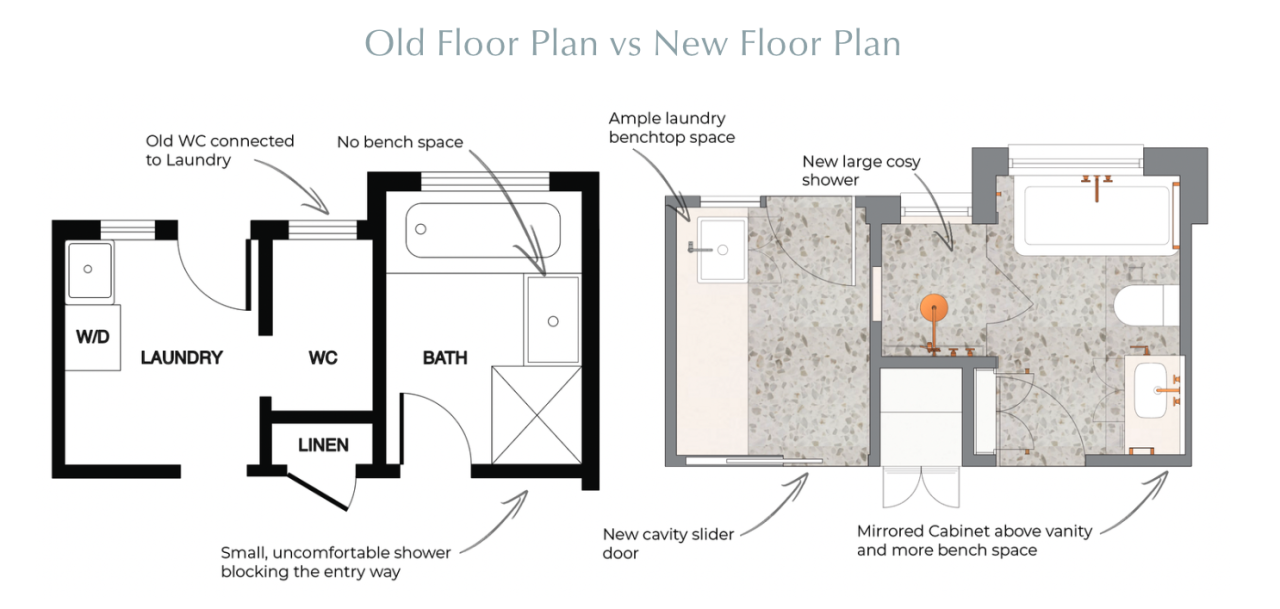
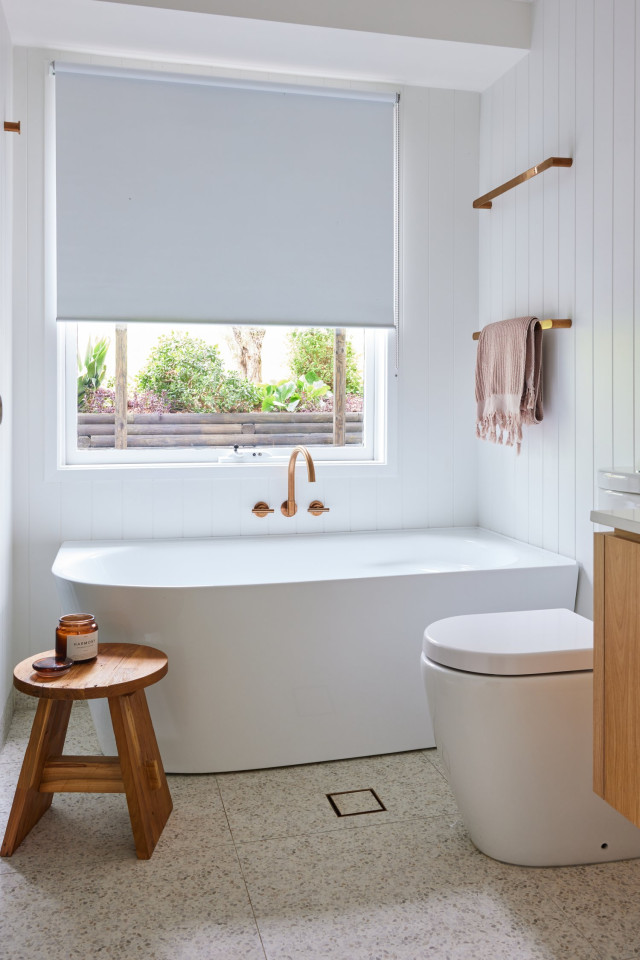
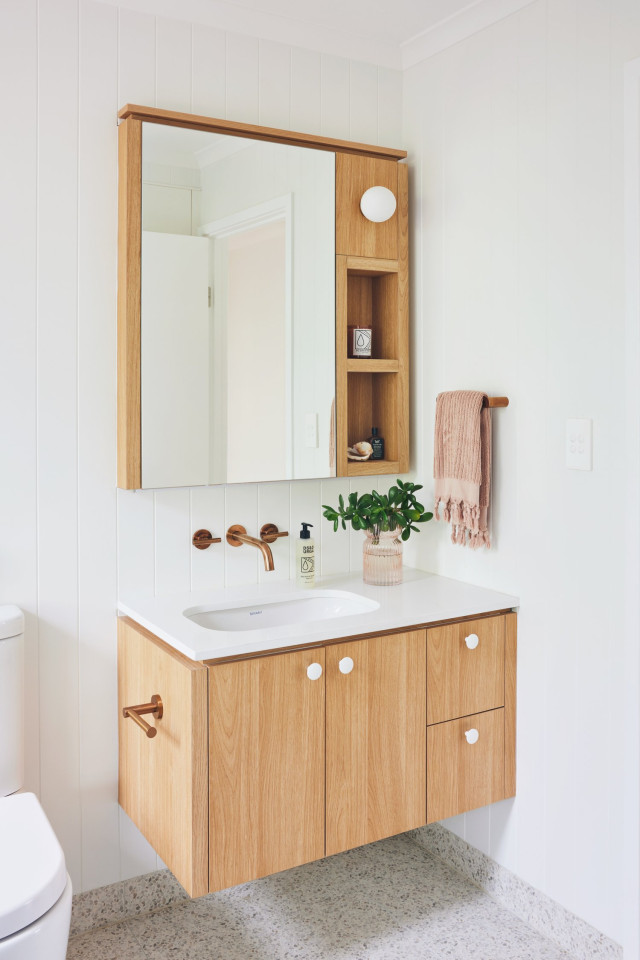
“We opened the bathroom by stealing space from a WC previously accessed from the laundry. The client didn’t like the separate toilet and the small shower, so it was a no brainer. We brought the toilet into the bathroom, created a floor to ceiling cosmetics cupboard and created a shower nook with stunning jade green tiles,” says Lizzie.
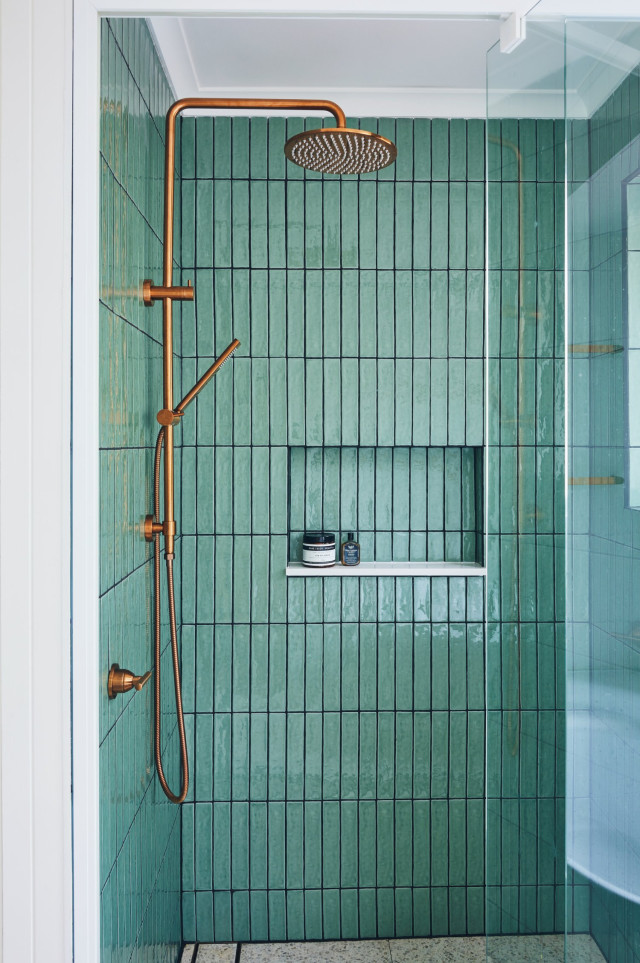
Timber accents run through into the bathroom and laundry too, with Kethy oak knobs, ABI Interior brushed copper tapware and fittings (as in the kitchen) and a bespoke vanity made with Elegant Oak by Laminex. Green tiles, from Surface Gallery, were specified to complement the surrounding greenery.
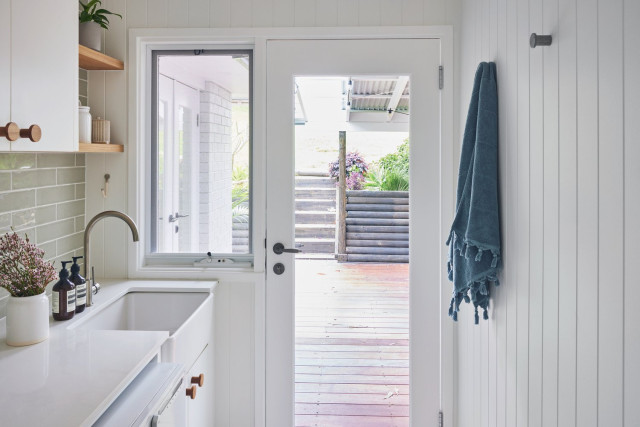
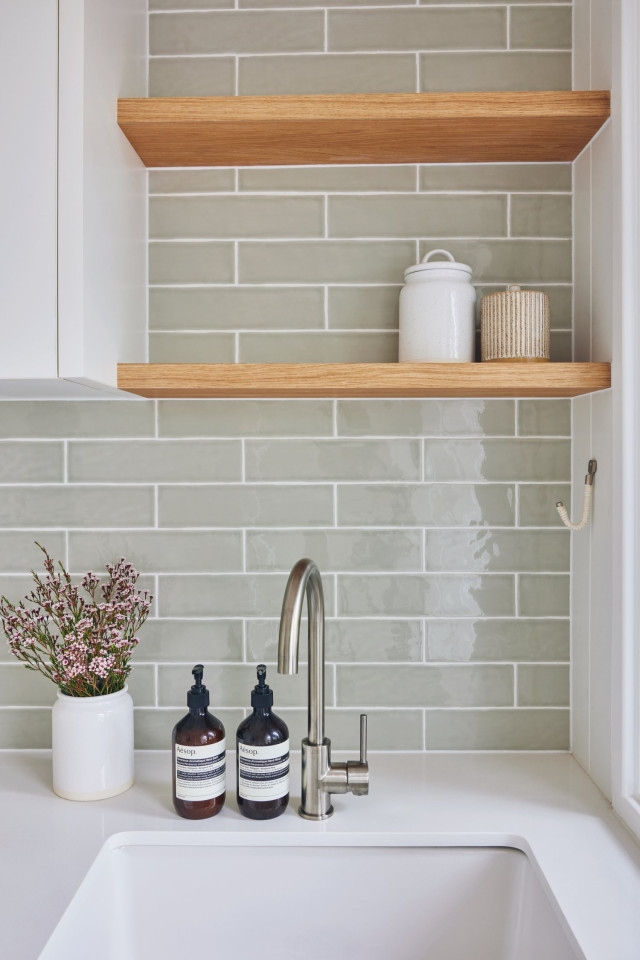
And it would seem the client is happy too. “Danielle exceeded our expectations, her eye for detail is incredible. The small touches and details completely transformed our space. We love our new home!”
Photography: Tim Jones | Styling: Danielle Victoria Design Studio
For more on Danielle Victoria Design
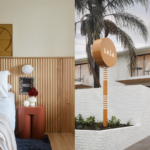
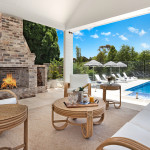
The post New bathroom & laundry layout elevates coastal home reno appeared first on The Interiors Addict.
[ad_2]
theinteriorsaddict.com










