[ad_1]
Located in Melbourne’s Elsternwick, this stylish four-bedroom home was renovated recently with Keen Architecture and Studio Esar at the helm. Brimming with fun, functionality and colour, the home is shared by ex MasterChef contestant Peter Kritikides, his wife Erica and their two children. Occupied by the family since 2015, the renovation brief called for a sympathetic yet modern upgrade to the heritage listed original home as well as the demolition and rebuild of the back of the residence.
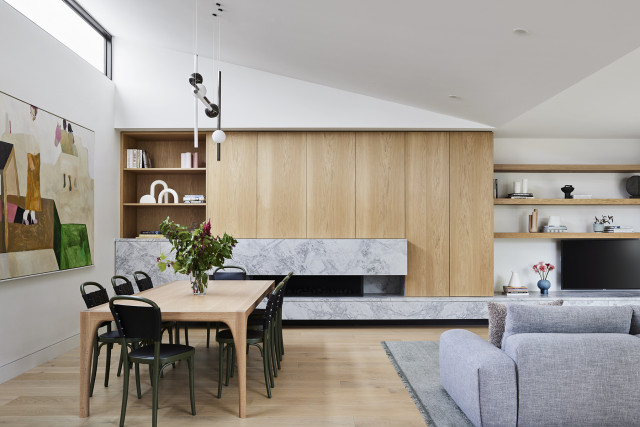
Silvia Roldan, of Studio Esar, was employed to work on the home’s furniture and styling curation – her signature ‘anything but beige’ aesthetic is present throughout the home. “The owners had gone through various life phases but given they were finally in their dream family home they wanted to engage someone to bring a holistic approach to furniture curation,” says Silvia who approached the brief with a layered, contemporary aesthetic.
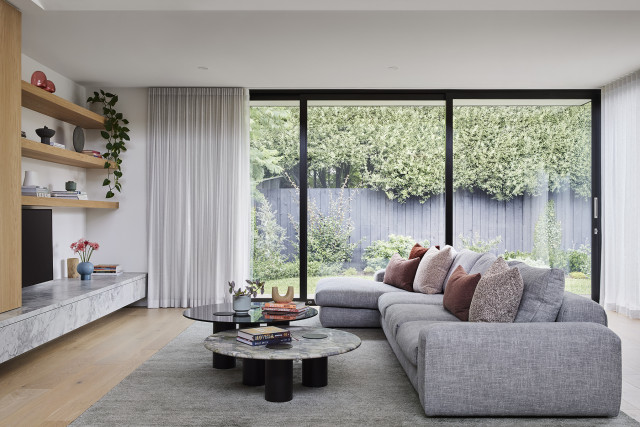
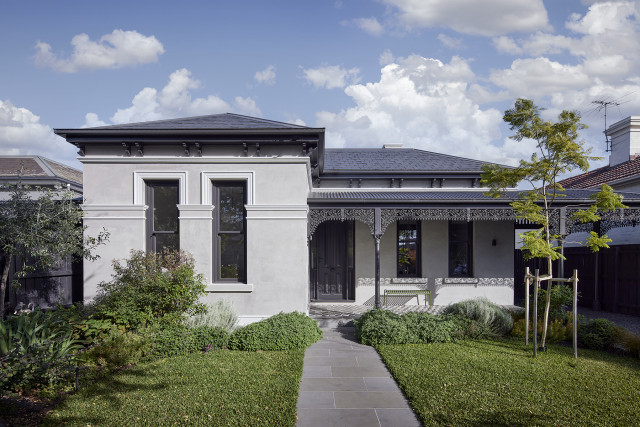
“The black and white architectural palette really gave us a blank canvas to curate pieces that the family will own (and hand down) for many years to come,” says Silvia who combined a gorgeous selection of pieces from local Melbourne furniture makers and international designers including Lee Broom, Gemla and Porcelain Bear to create a sophisticated yet approachable interior.
Silvia also carried forward architectural themes and period details including fluting and detailing in the feature lights, soft furnishings and décor. “We’ve drawn on references to the architecture and period styling – fluted lighting pendant and ribbed detailing referenced the original architecture of the home,” says Silvia.
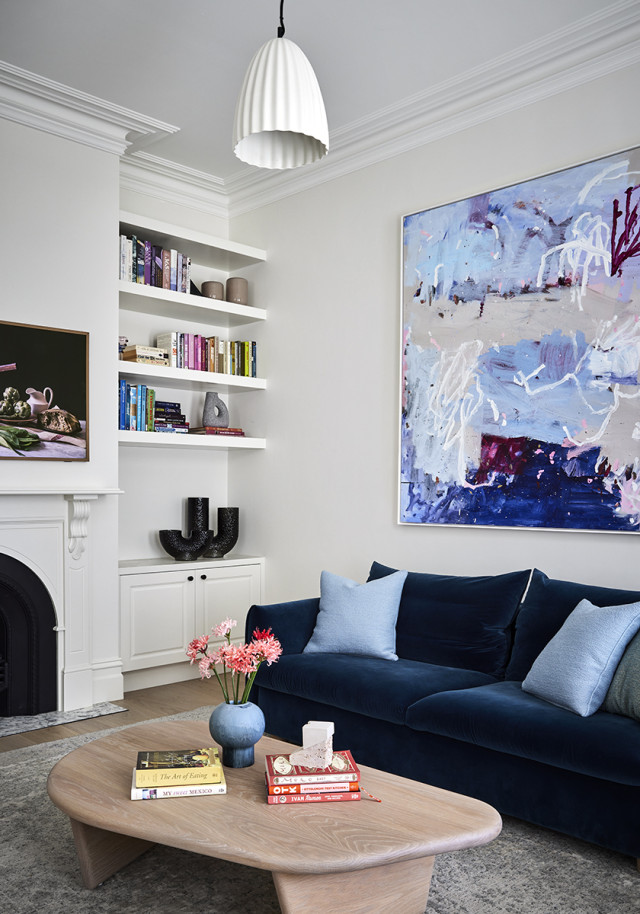
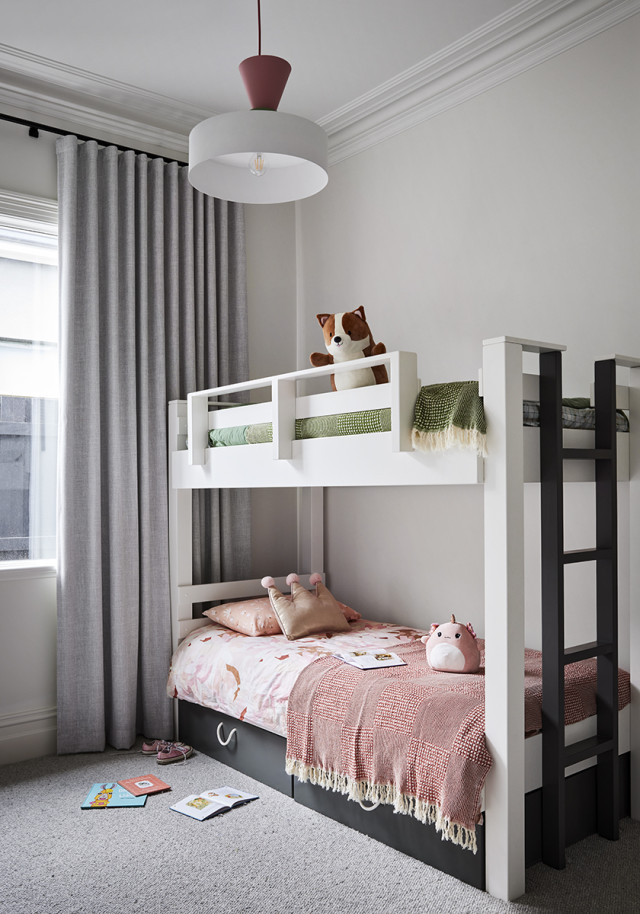
Reflecting the owners love of food and cooking, the kitchen is the stuff of any home chef’s wildest culinary dreams. Complete with a scullery and custom herb box suspended outside the kitchen window, it’s a generous space that is entirely geared around food and entertaining. “The owners love cooking and entertaining – so much so that every single book inside the home is a cookbook!” says Silvia.
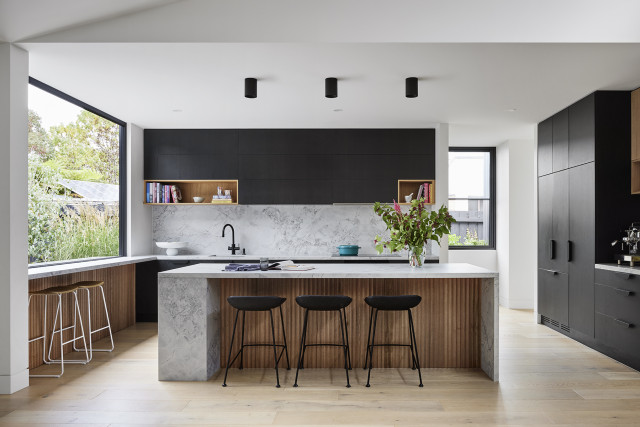
Adjacent to the kitchen, the dining room is a standout space in the home. Featuring a bespoke dining table from Made Studio (a local maker in Collingwood), dark green Gemla chairs from Great Dane, a Lee Broom pendant light and beautiful artwork by Nathan Betts. “His work is phenomenal – I like how he draws people and abstract forms. It’s a little bit Modernist,” says Silvia who explains that the colour green was woven through the home where possible and features in the artwork too.
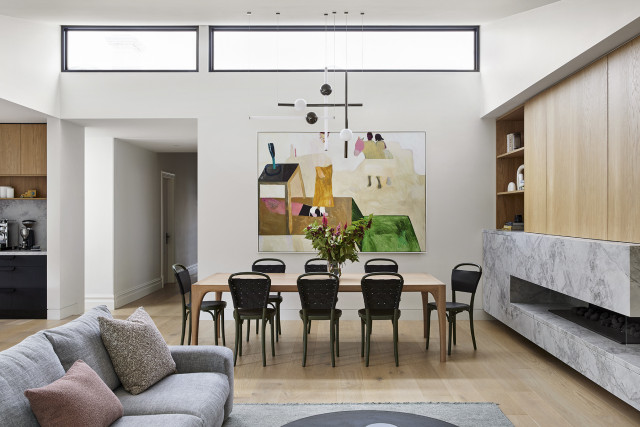
The master bedroom features a pleated Tigmi Trading pendant light, bed linen from Abode Living, bedside tables from Just Adele and bedside lamps from Milk & Sugar. The eye-catching sculptural piece above the bed is by artist Jean Paul Mangin and was sourced from Studio Gallery Group.
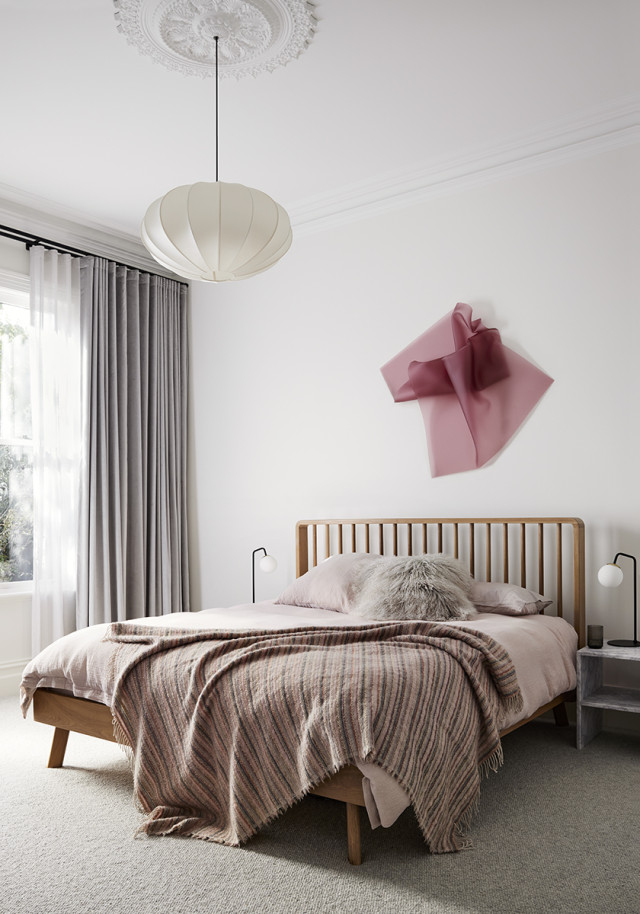
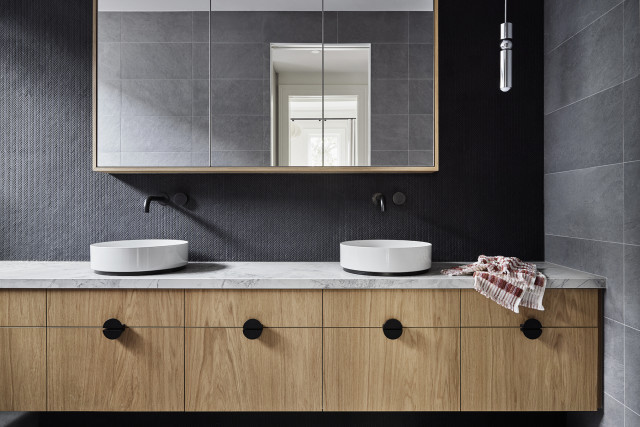
Silvia sourced all the finishes touches (vases, objets etc.) from Dinosaur Designs, Design Stuff, Trit House and In Good Company. “Colour has always been important in my design aesthetic. I thought it was important to inject some character, life and homeliness into what was otherwise a neutral interior.”
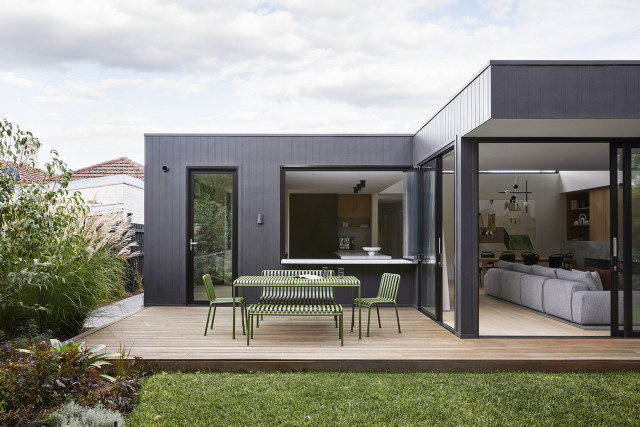
Photography: Tess Kelly | Styling: Studio Esar
For more on Studio Esar | For more on Keen Architecture
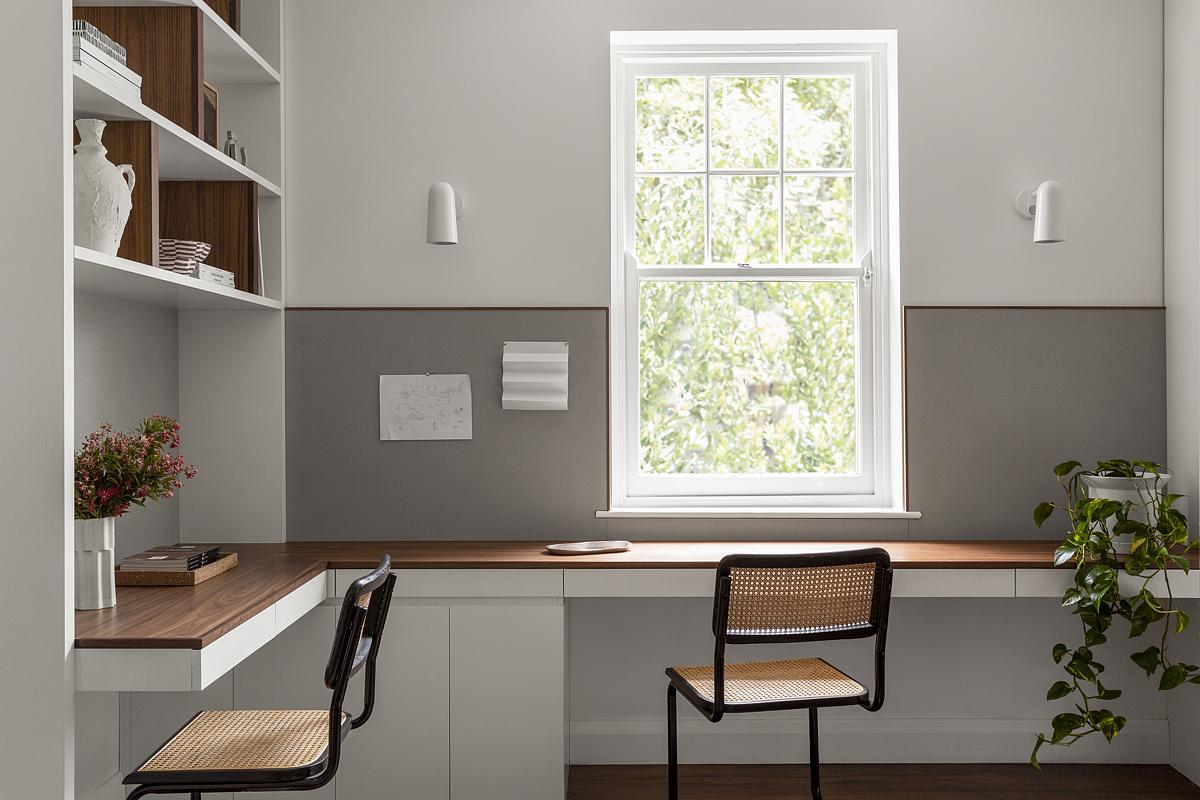
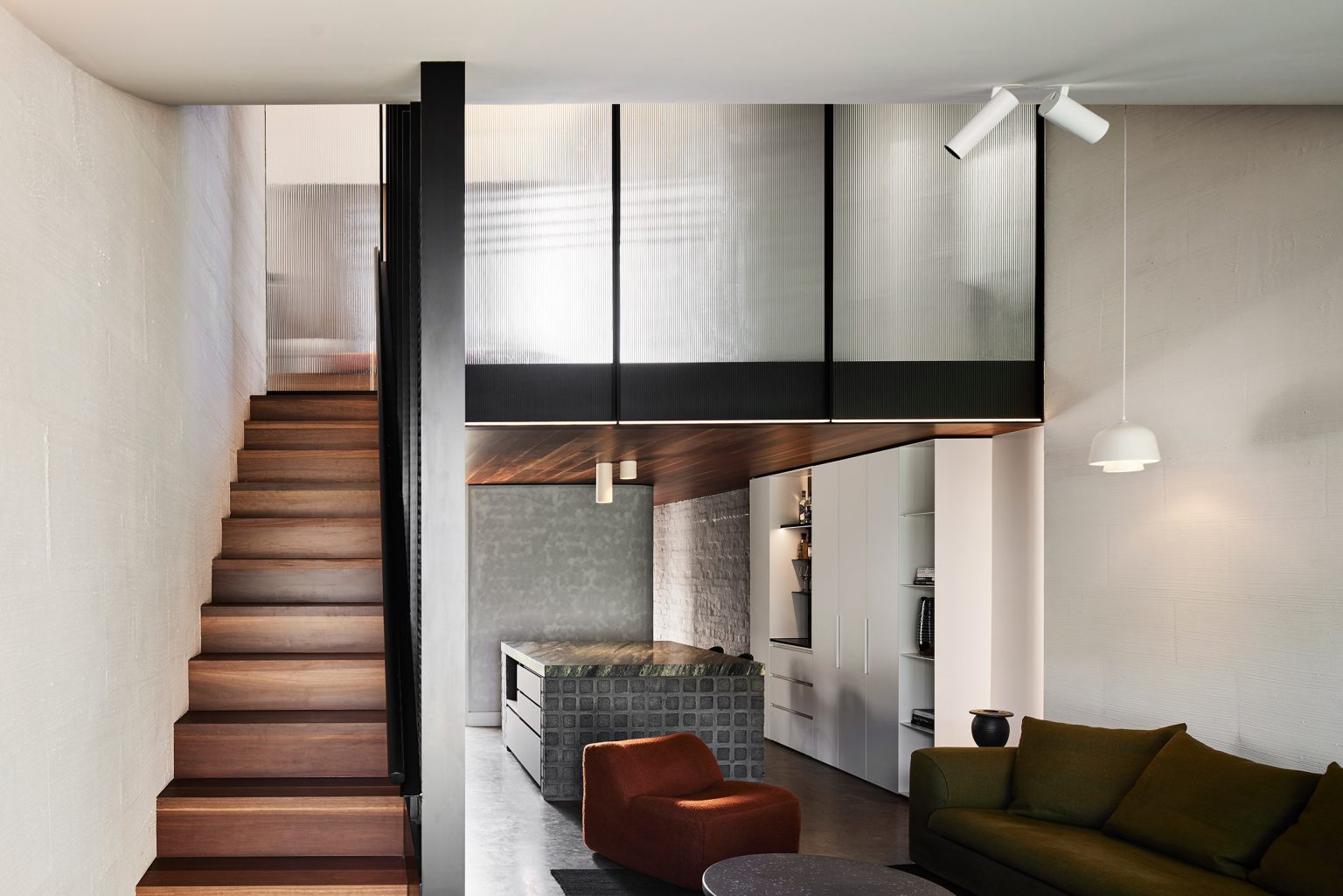
The post Masterchef contestant’s family home gets the designer touch appeared first on The Interiors Addict.
[ad_2]
theinteriorsaddict.com










