[ad_1]
While we love to celebrate Australian interiors, occasionally an international home comes along that we simply must share. Located in West London, this eclectic Edwardian semi-detached home renovation was designed by the architectural firm Red Deer and draws on Mykonos, Mexico and Copenhagen for inspiration. The result makes for a wonderful rather heady mix indeed.
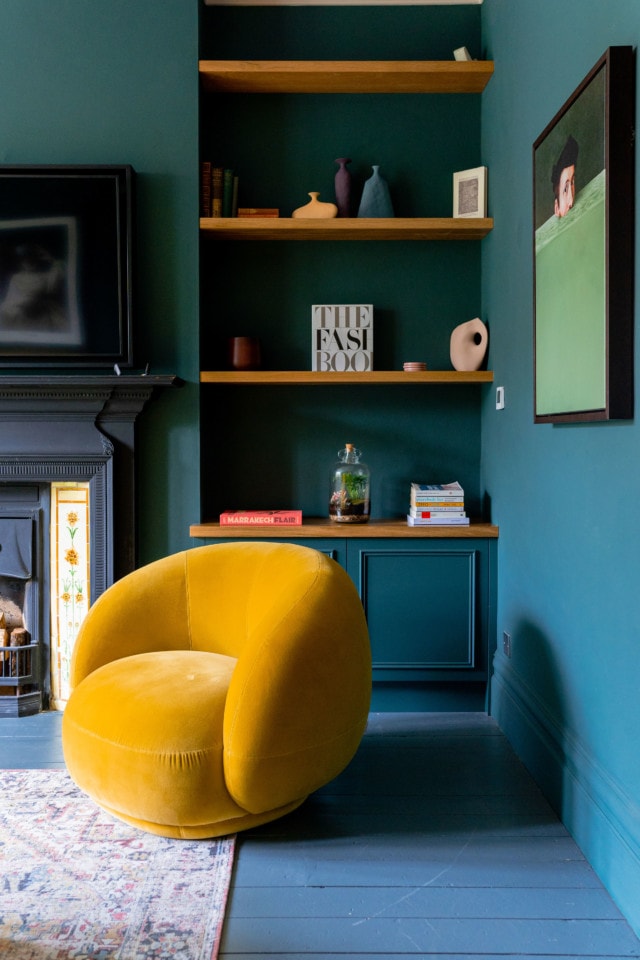
Owned by Eric Jafari from Birch hotel and hospitality group Edyn and barrister Olivia-Faith Dobbie, the couple purchased the home in January 2021 during the pandemic. Many spaces received a light touch refresh in areas that functioned well, whilst other rooms repurposed reclaimed materials and made the most of timeless existing features.
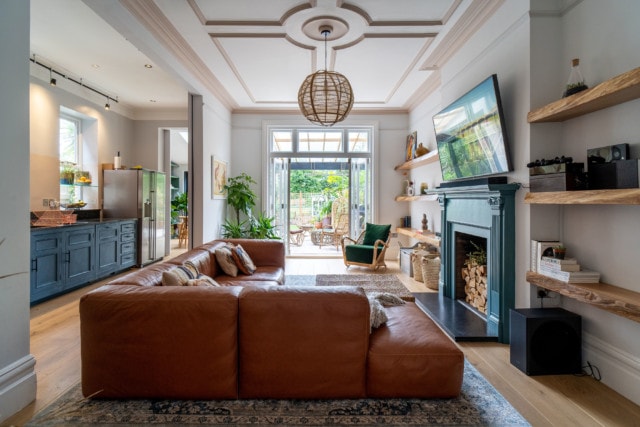
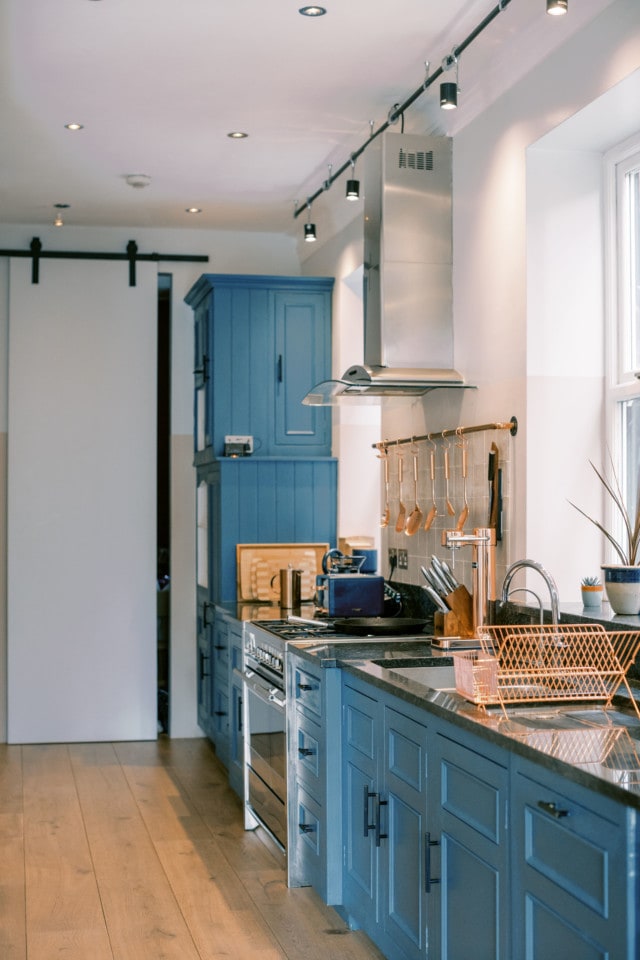
The home’s bold colour palette is what stands out at first; inspired by the home’s existing leadlight, a trio of teal, coral and mustard lead the charge. Elsewhere, pale white hues and raw kermes oak shelves combine with Aztec geometric prints and Danish cane-woven furniture in moments of neutral pause.
The five-bedroom property consists of a ground-floor open-plan living and kitchen area, rear dining room, and front reception room.
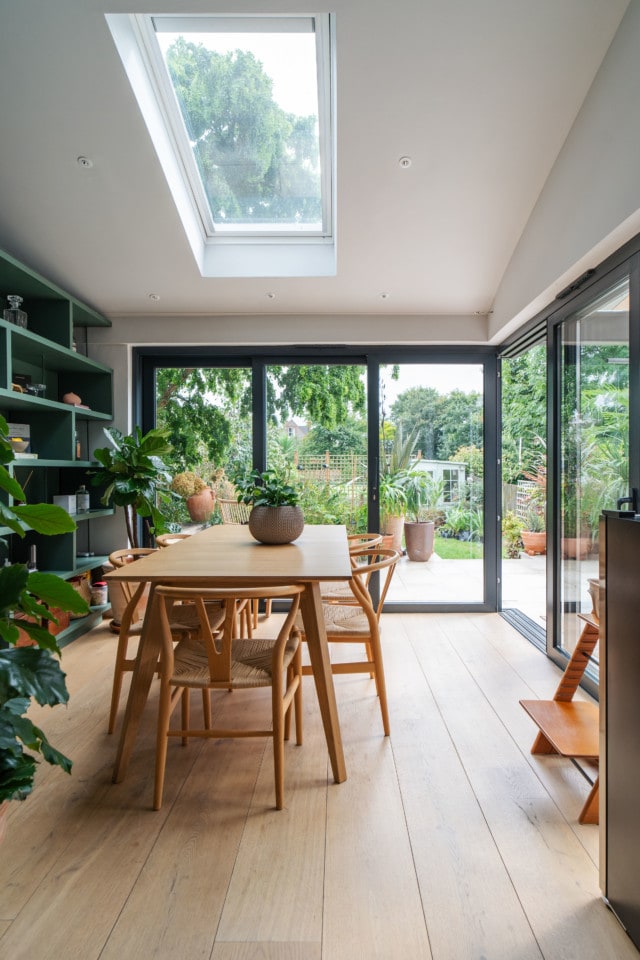
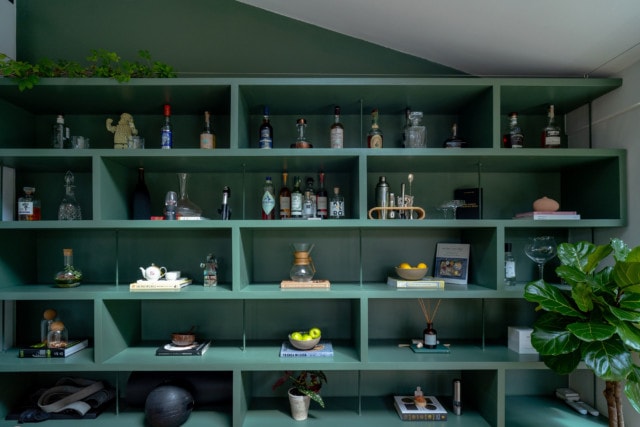
A standout space, the front reception room had its original, more traditional, look replaced with dark teal walls and cabinetry. The colour is continued on the floor where teal painted floorboards really give the space a dramatic, immersive feel.
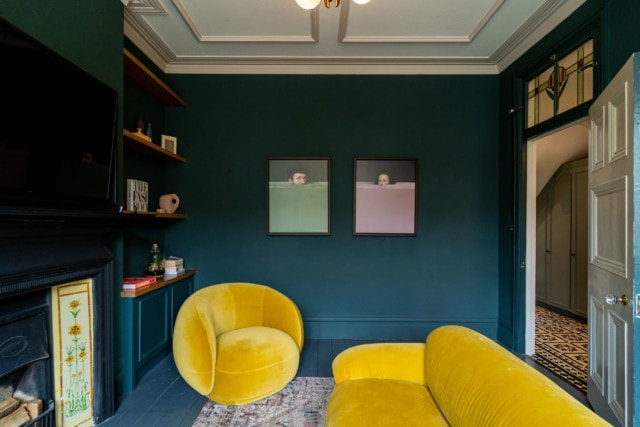
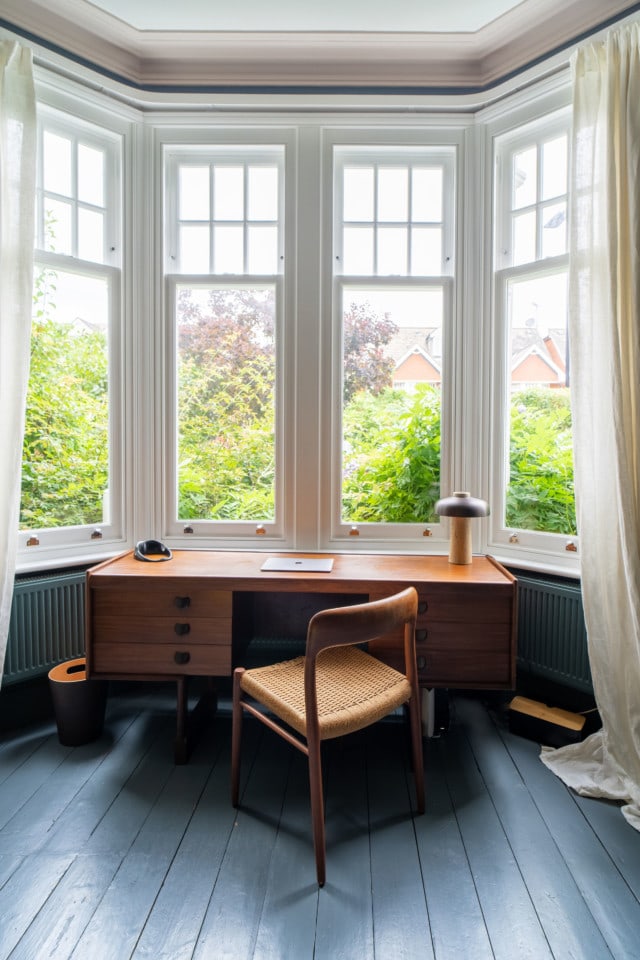
Both powder rooms are brimming with drama courtesy of dark red painted walls offset by brass hardware and marble splashbacks.
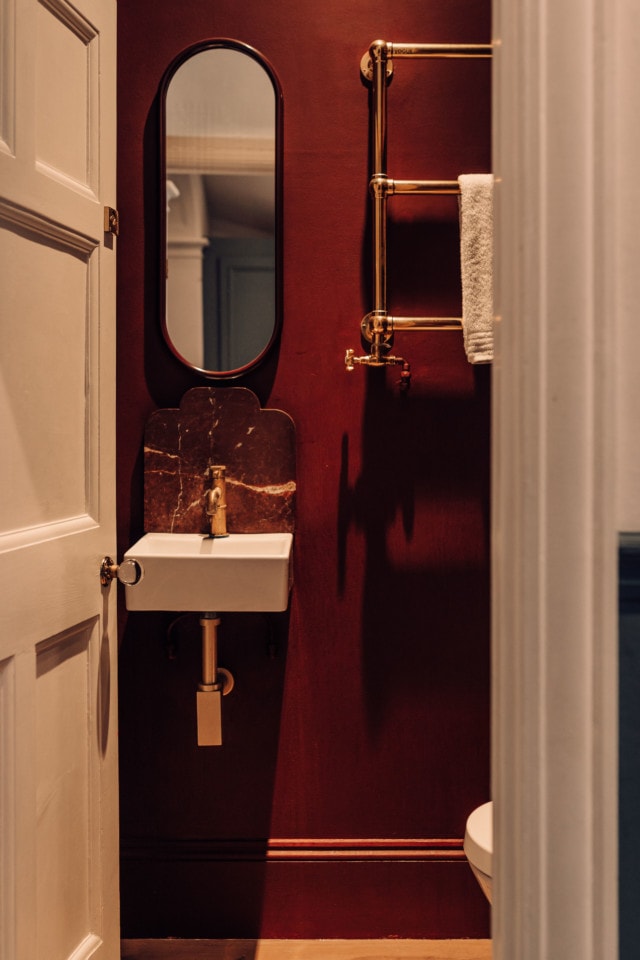
The first-floor features four bedrooms (one with an ensuite), a family bathroom and separate toilet. The second floor is in the eaves of the house and features a fifth bedroom and a large home gym.
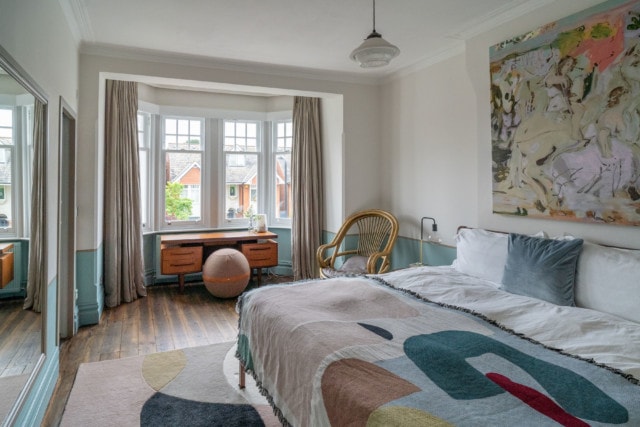
The bedrooms were overhauled by exposing the floorboards and continuing the paint theme on the walls. The lovely bathroom was upgraded with a unique circular bath and shower, marble sink, brass hardware and pink floor tiles.
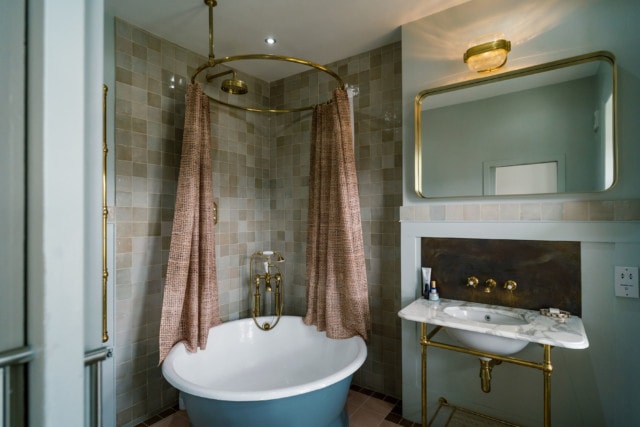
“In many ways the house is unrecognisable from January 2021, showing that light-touch interior design can have enormous impact on a home whilst reducing unnecessary waste. The walls of this home were a canvas for the couple to paint their colourful lives on working with the layout that existed,” says Red Deer.
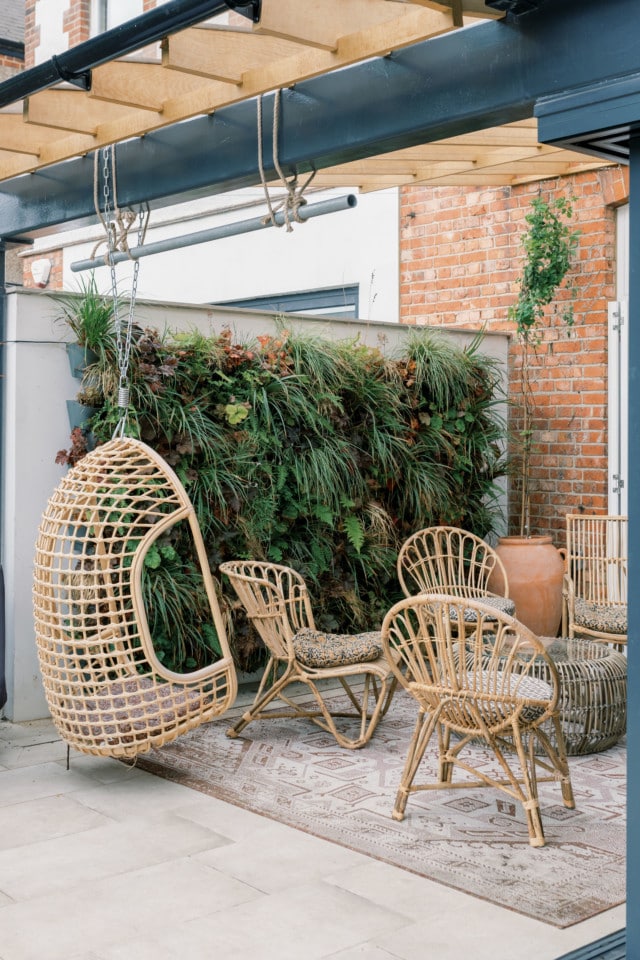
Photography Inna Kostukovsky
For more on Red Deer
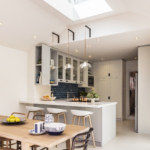
The post London home gets ‘light touch’ reno with fabulous results appeared first on The Interiors Addict.
[ad_2]
feedproxy.google.com










