Located just under two hours from Melbourne in the rural Victorian town of Chewton, this home was created by designer David Noordhoff for his friends James and Zara McGuffie. Nestled in the countryside, David designed the home for his friends and it was brought to life amidst the challenges of the COVID-19 pandemic.
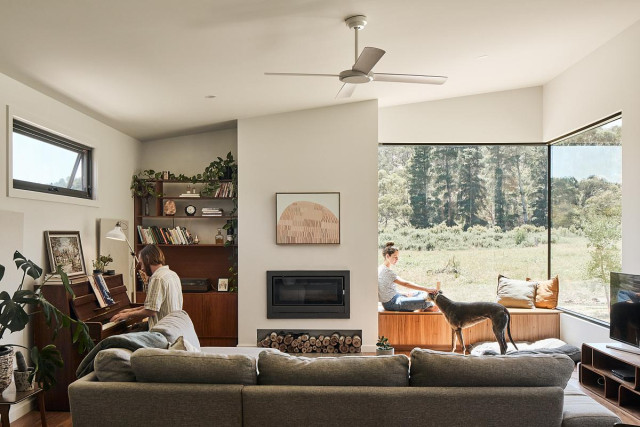
Built against the background of the pandemic, the project persevered through materials shortages and miscellaneous delays and took longer than anticipated to reach completion. By the time the home was built, the owners were setting off on a long-planned 3.5-month overseas trip. “The home was initially offered in jest I think, but after consideration my partner and I ended up moving in while James and Zara were overseas. To be able to live in my own design for a few months was a very unique experience,” says David.
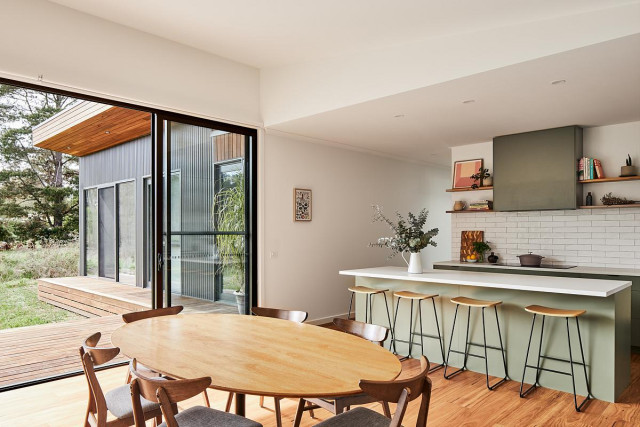
As the architect and a friend of the couple, the journey began with a desire to create a home that not only reflected their personalities but that complemented the serene surroundings and the town’s goldrush history. “We wanted to design something contemporary that blended into the existing township,” says David who drew on the surrounding landscape and local agricultural industry when designing the home that features spotted gum, Colorbond in Woodland Grey and pops of eucalyptus green.
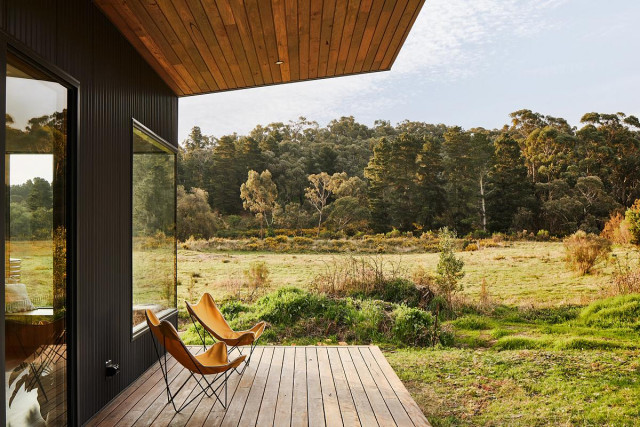
The initial vision was to craft a space that the couple could expand into should they expand their family. “Designing a home for James and Zara with a view that they could grow into it was essential,” says David of the three-bedroom, two-bathroom home that is regularly used to entertain friends visiting from Melbourne.
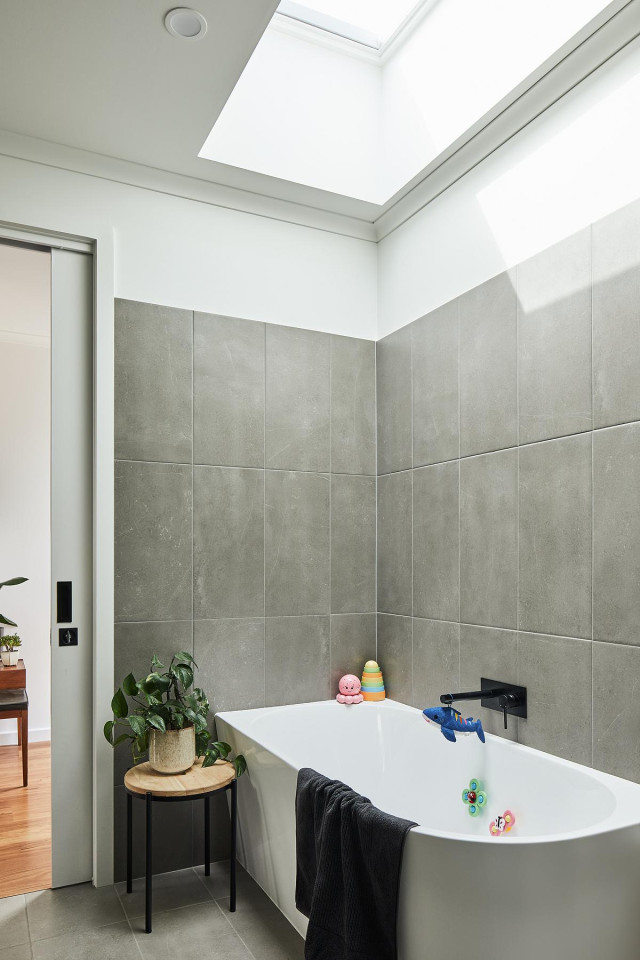
One of the standout features of the home is its integration and embrace of the natural landscape. “We put a fair bit of energy into designing a home that would capture the winter sun while blocking out the summer rays,” says David. The result is a home that evolves with the seasons and features changing landscapes viewed through strategically placed picture windows.
“The temptation was to design floor-to-ceiling glazing, but budget and environmental constraints meant we showed restraint on the front,” says David. In particular, the living room features two gorgeous picture windows complete with a window seat through which panoramic rural views can be enjoyed.
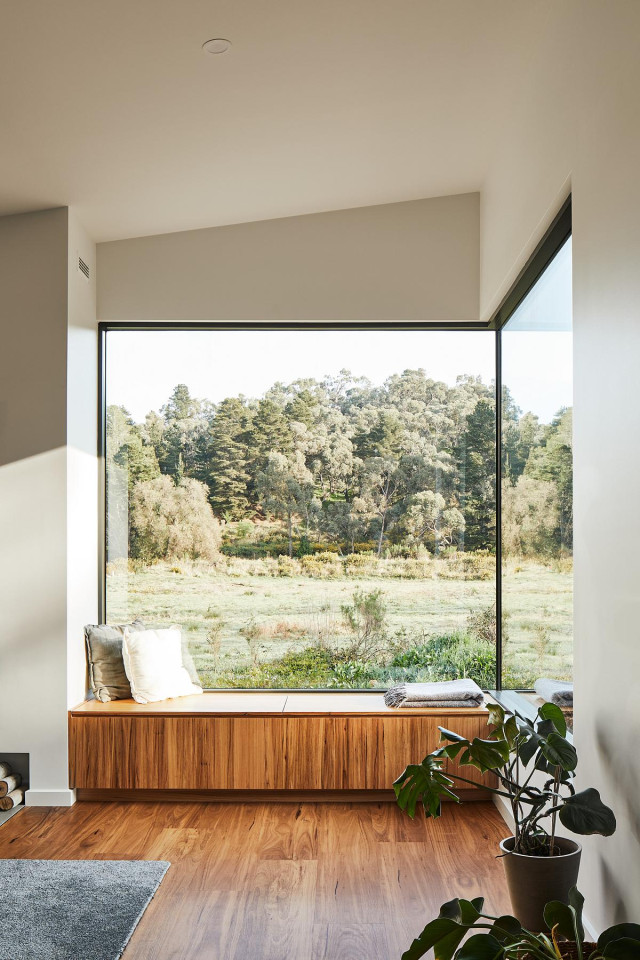
James is a musician, and David (also a musician) spent a lot of time designing one of the rooms as a home studio. “We have both spent a fair bit of time in studios and they are mostly dark, dank and not very creative spaces. James really wanted the room to be light and bright with a view to the landscape.”
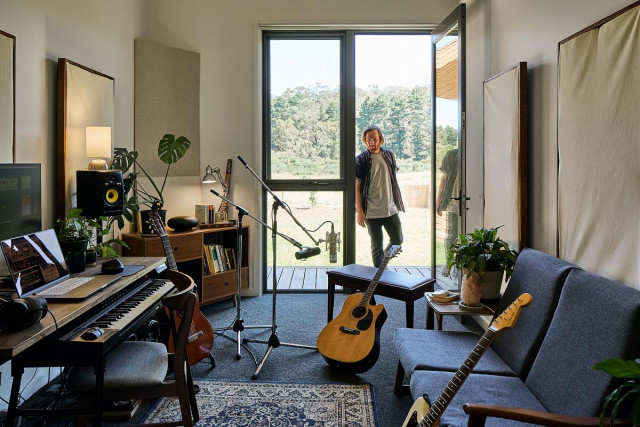
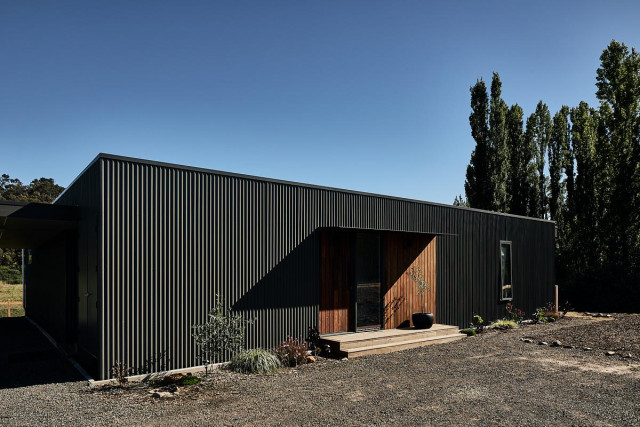
Photographer: Jade Cantwell
For more on David Noordhoff
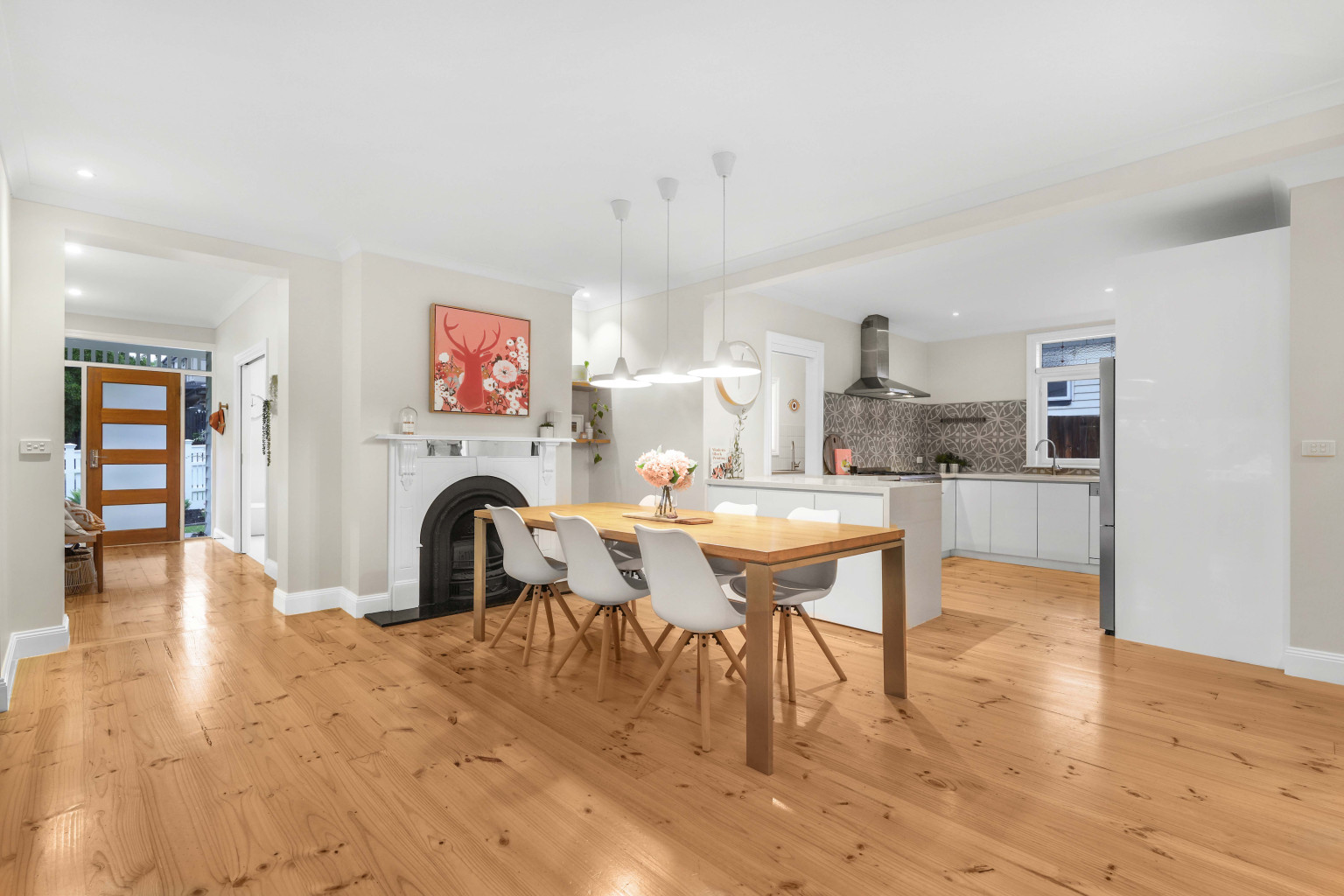
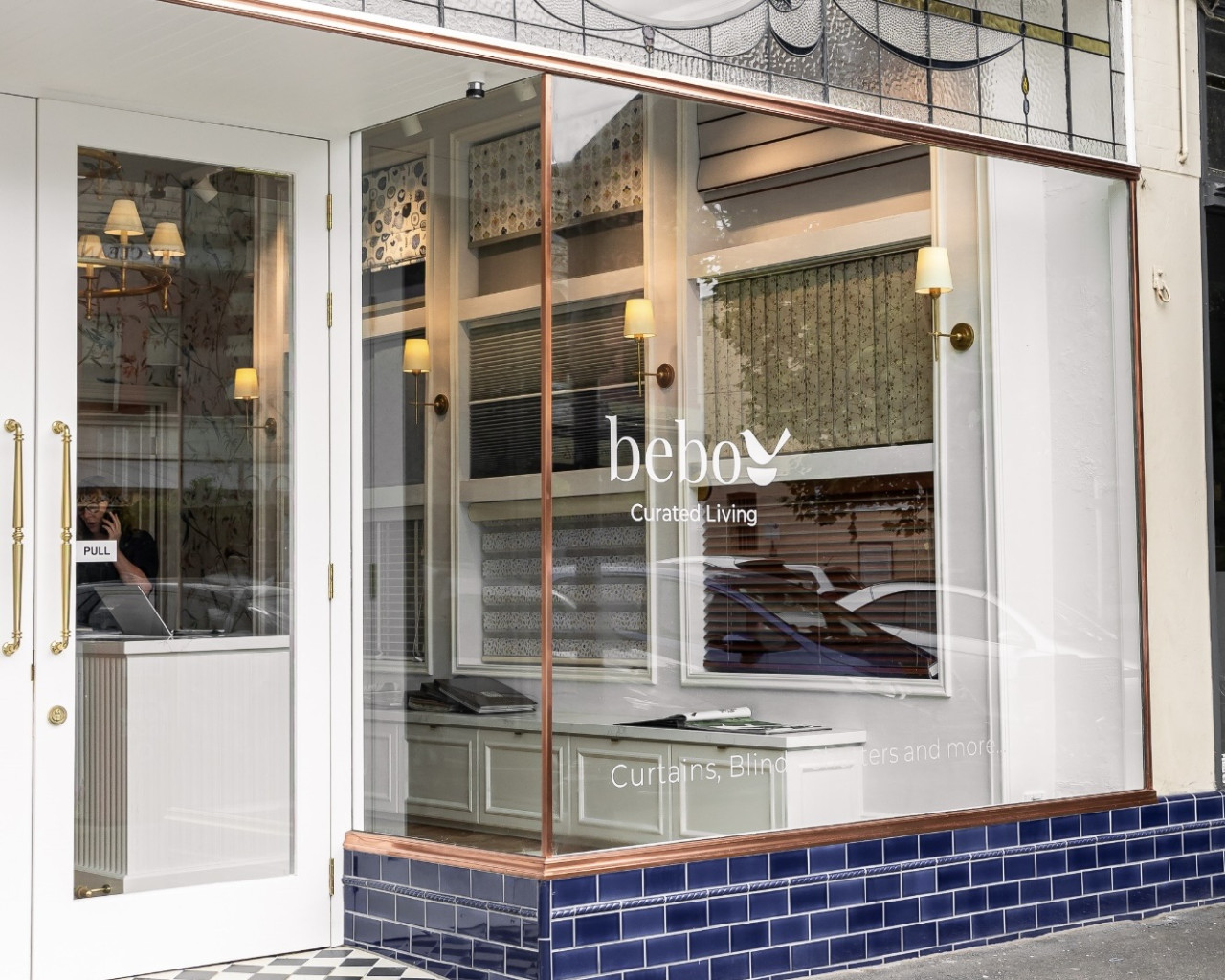
The post Living in home he designed was unique experience for architect appeared first on The Interiors Addict.
theinteriorsaddict.com










