[ad_1]
This heritage listed property in Sydney’s Fairlight was overhauled by the team at Designbx recently with fabulous results. Home to a young professional couple and their two daughters, the home was transformed with a nod to traditional English interiors as well as Aussie coastal ones.
Having resided in Fairlight for many years, owners Harry Jayaweer and Sam Gilchrist were on the lookout for the perfect hub to build their dream home for a growing family. As it happened, a quaint little cottage hit the market and the couple pounced with a view to renovate and transform it into their forever home.
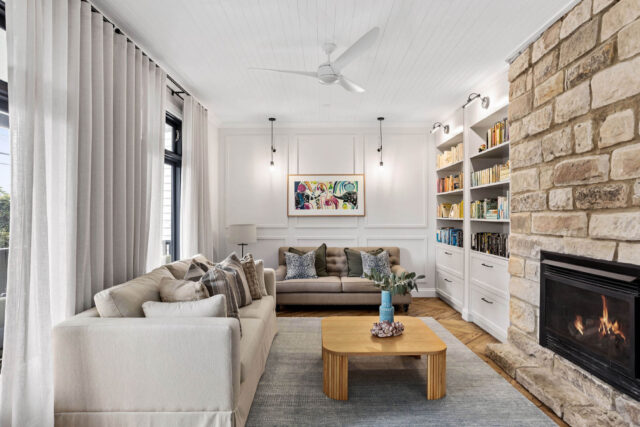
“The bones of this property allowed Harry and Sam to combine a unique blend of traditional and modern elements to create a very functional, yet warm and inviting home for their growing family,” says Designbx interior designer Kerena Berry.
Upon entering the home, a cosy formal lounge presents the first in a series of inviting spaces – it’s also the perfect hub for the owners’ book collection. The original stonework and central fireplace were maintained while the room was framed with traditional cornices and high line skirting – a reclaimed timber floor completes the room. “The floor was ethically sourced, each piece hand-picked, custom carved and hand laid – a true labour of love that brings such warmth and character to the home,” says Kerena.
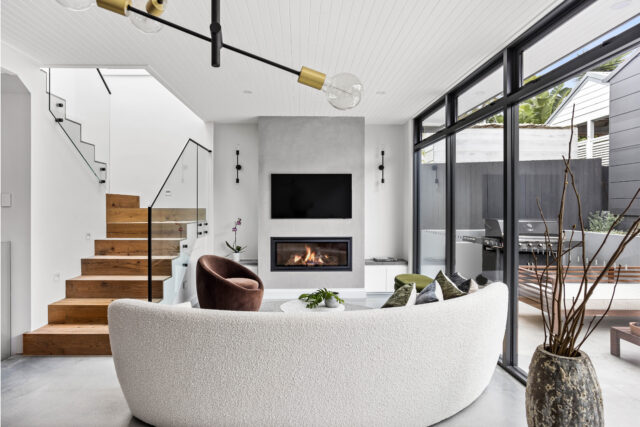
As you walk further into the abode, a two-tiered open plan kitchen, lounge and dining area form the heart of the home. “The contrast from the smaller nook and warm feel of the front lounge to this expansive bright white and concrete floored, light filled box is incredible,” says Kerena. Floor to ceiling windows span the full rear of the lounge area allowing natural light to permeate the spaces.
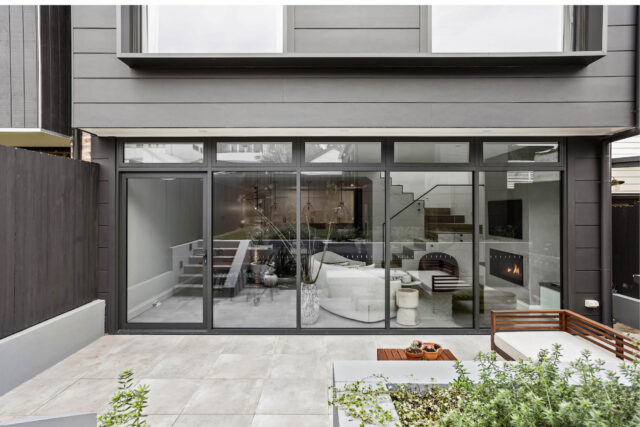
The amount of light at the rear of the home meant that Kerena wasn’t afraid to experiment with deeper tones in the kitchen – the galley style space features a mix of timber, aged copper and terracotta. “Warm and rich colours and textures act as the glue between the old and new parts of the home,” says Kerena. The kitchen had to be functional too – the owners are keen cooks and entertainers, and the space was designed to be inclusive when having guests over.
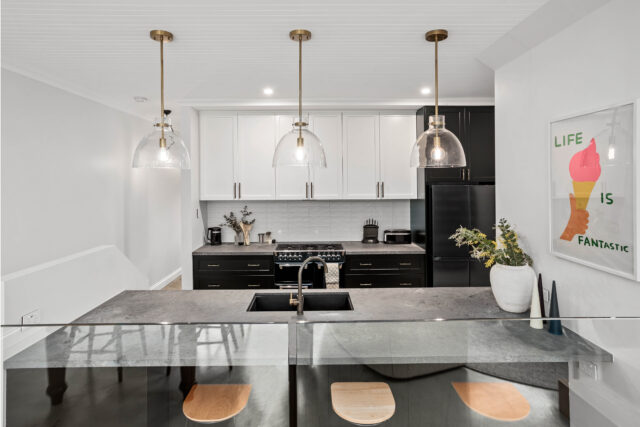
Upstairs, the children’s bedrooms, master bedroom, ensuite and study all feature custom designed joinery to maximise the efficient use of space. Blank Joinery created those as well as the library wall in the formal lounge and the kitchen.
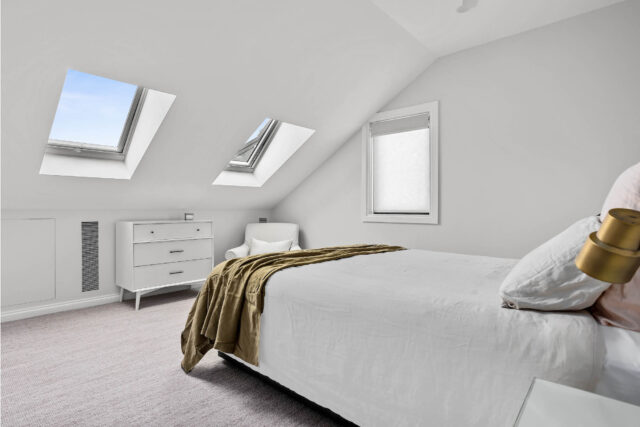
The streamlined, easy to clean bathrooms are a striking feature on the second floor. A concrete look finish gives a moodiness that offsets the oversized skylights that make the spaces feel light and airy. Antique brass tapware adds a rustic feel.
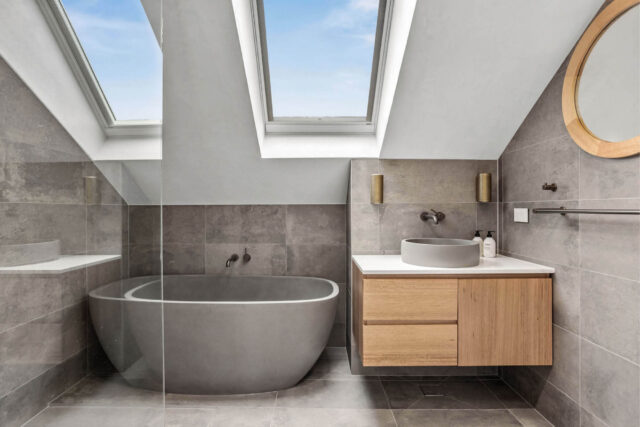
“The clients said that they often walk around their home thinking they knew what they wanted for their dream home but the final design has totally exceeded their expectations.”
For more on Designbx
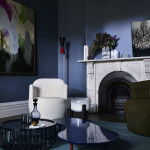
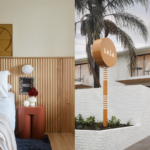
The post Heritage listed Sydney coastal home given new lease of life appeared first on The Interiors Addict.
[ad_2]
theinteriorsaddict.com










