[ad_1]
Home to a couple who have downsized from a large, traditional Queenslander, this ninth floor Brisbane penthouse apartment was given a contemporary overhaul by interior designer Erin O’Neill, director of Ascendant Property. Originally built in 2002, the entire home has been updated with new finishes, joinery and furniture and we think you will agree that the transformation is pretty amazing.
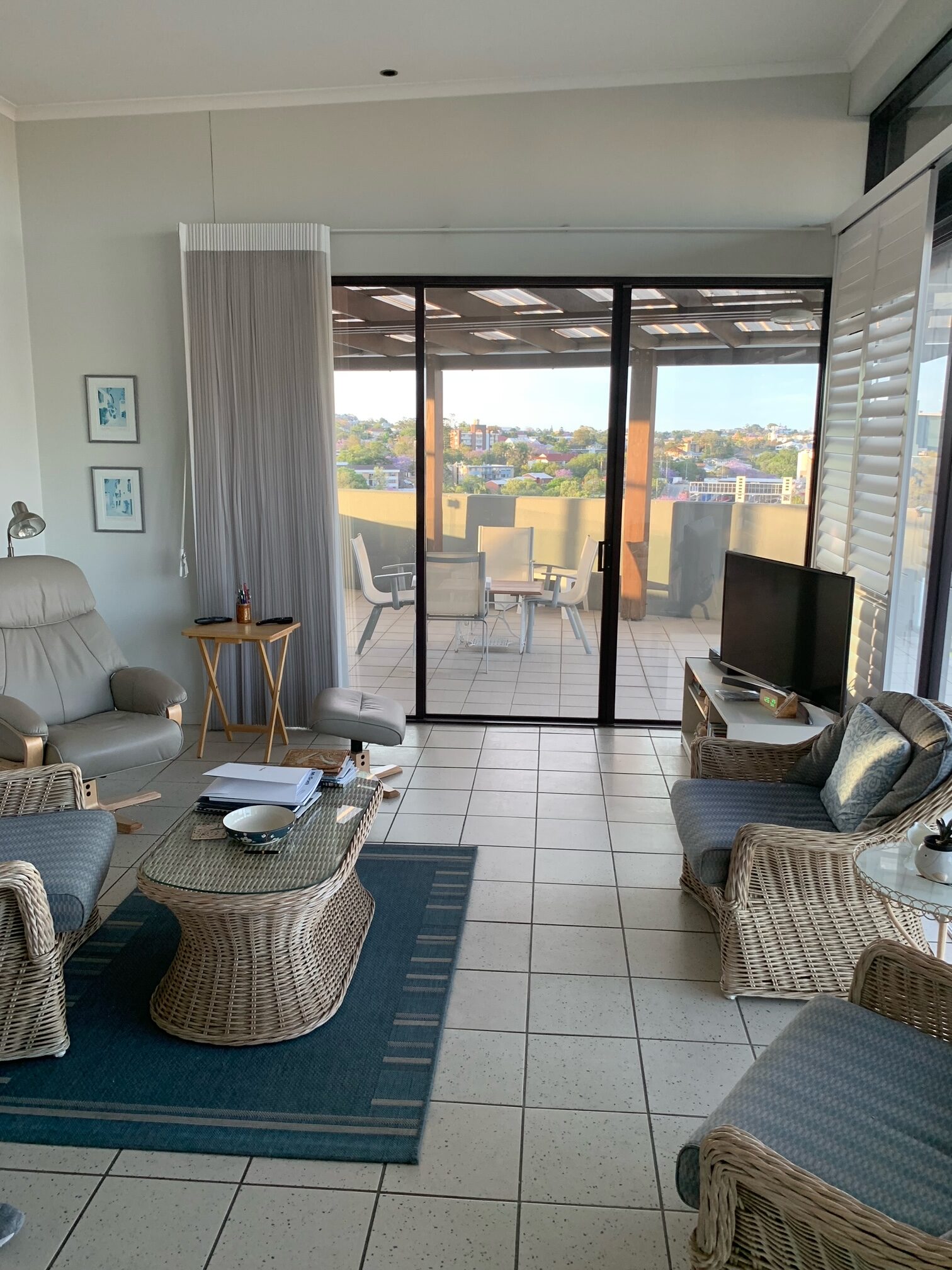
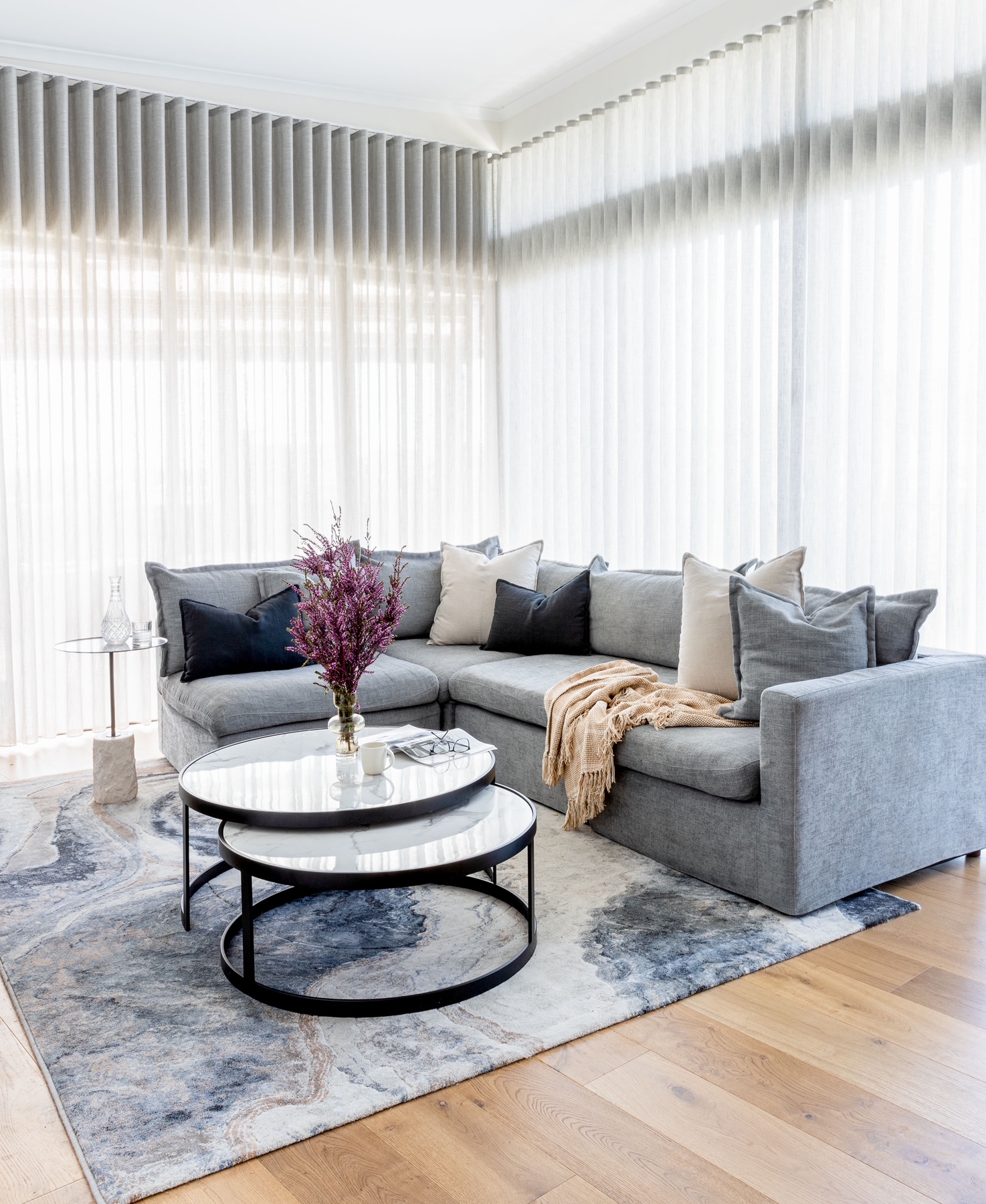
“After sending me some initial images from Pinterest, we created a mood board and from there we landed on a contemporary chic vibe,” says Erin of the brief behind the overhaul. Finishes aside, the owners started afresh with the furniture (except from a few older pieces that they brought in from their former home) and purchased new artworks and soft furnishings to freshen up the spaces.
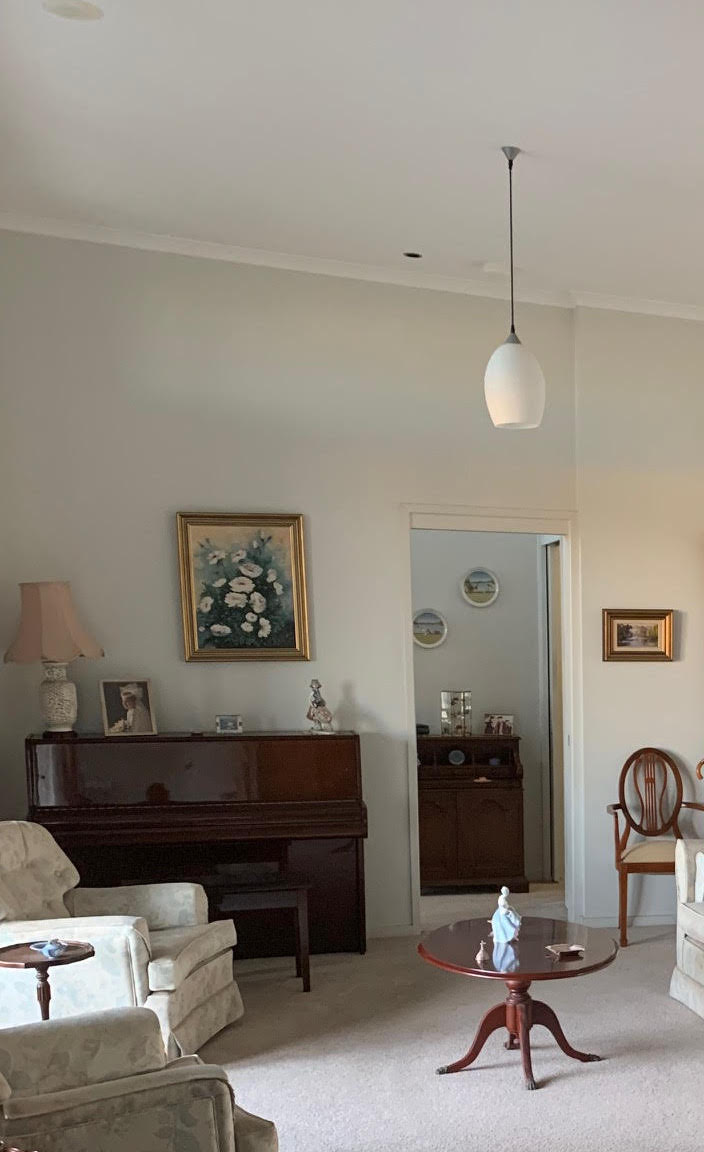
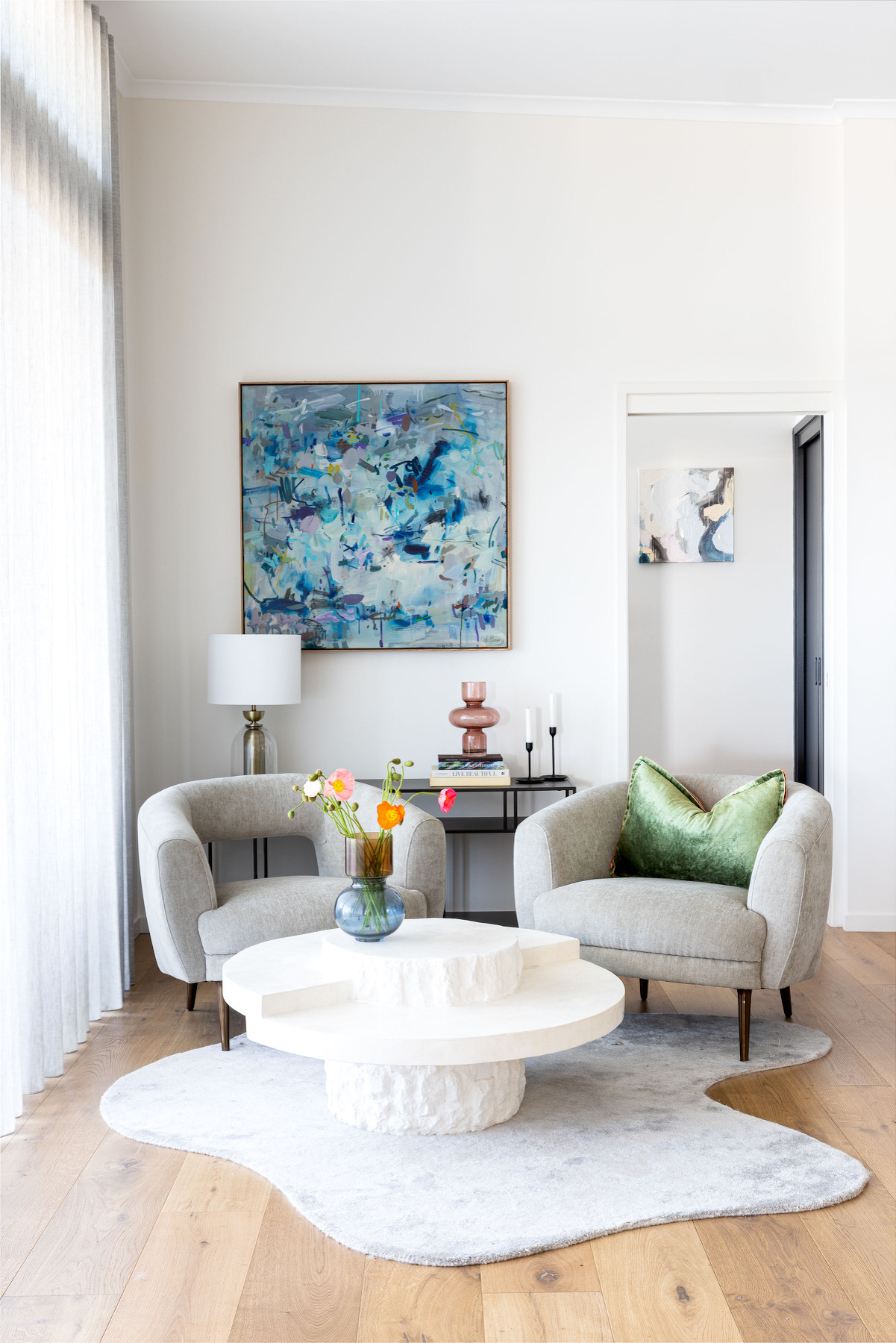
Arguably the star of the renovation, Erin completely redesigned the kitchen replacing what was a galley style space with something that really maximises the view. “Originally, you couldn’t see the glorious view out the kitchen windows due to a wall that we took down which completely opened up the space,” says Erin who explains that the kitchen window views can now be appreciated from all corners of the living room including the dining and lounge areas.
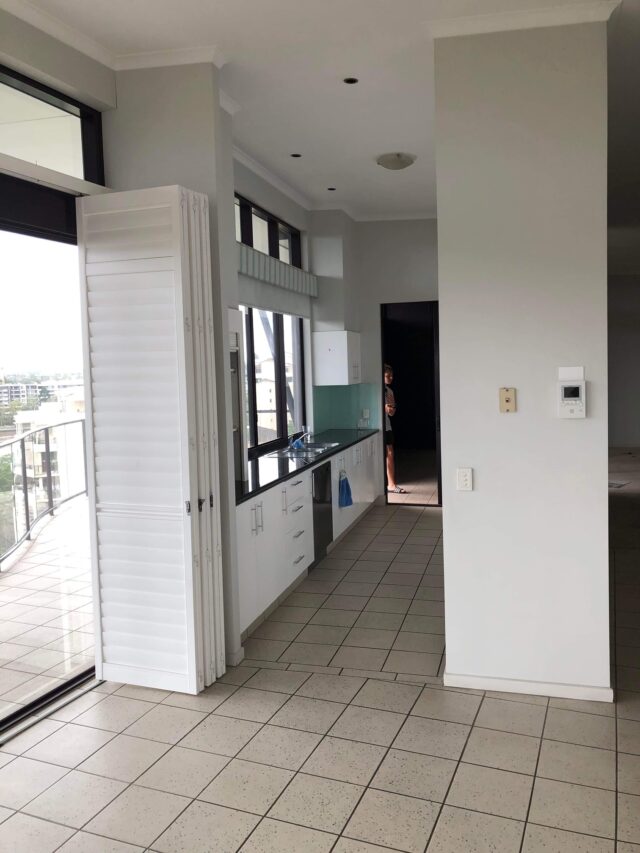
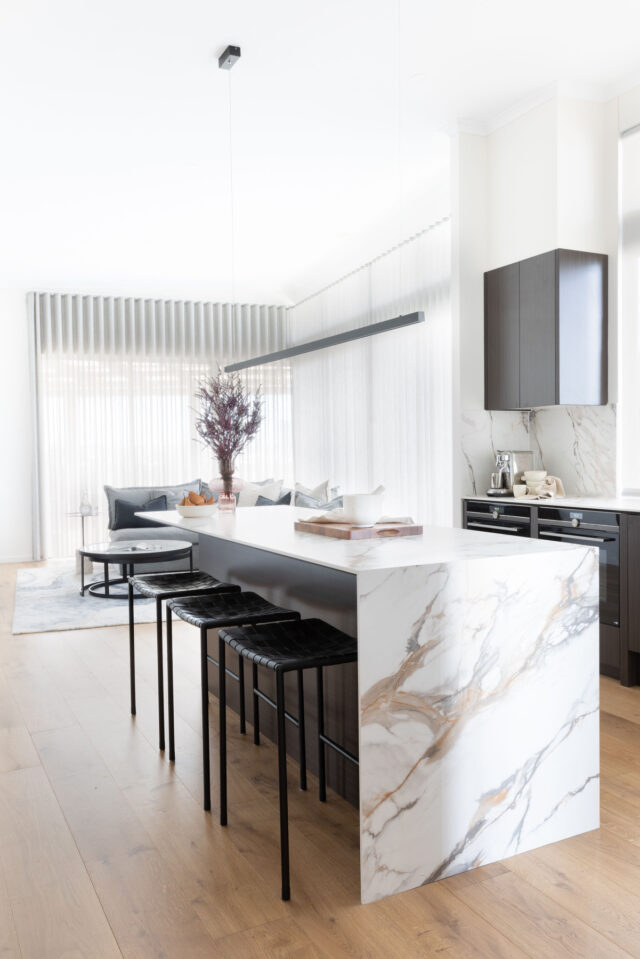
The kitchen joinery is finished in matte Polytec Belgian Oak paired with Lussostone porcelain bench tops and splash in Calacatta Luxury – they complement the apartment’s brand-new oak timber flooring. “The flooring was a splurge but it’s beautiful,” says Erin who explains that the couple initially wanted polished concrete flooring, but it wasn’t viable due to the apartment’s age and acoustic issues.
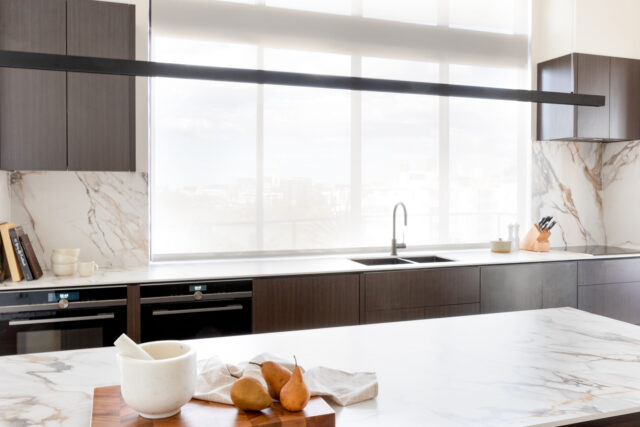
The dated master bedroom has been updated with a stylish mix of furniture and homewares and now sports wallpaper too. An embossed woven vinyl, made to look like seagrass, the wallpaper from Natty and Polly (Tobago weave in light grey) acts as a background texture for the room. A Clu Living Bijou wool rug completes the space alongside a Sarah Ellison Chair, mustard toned bed linen and an artwork by Lisa Perruzza. “The master bedroom is a very relaxed haven that is timeless and chic but with a contemporary twist,” says Erin.
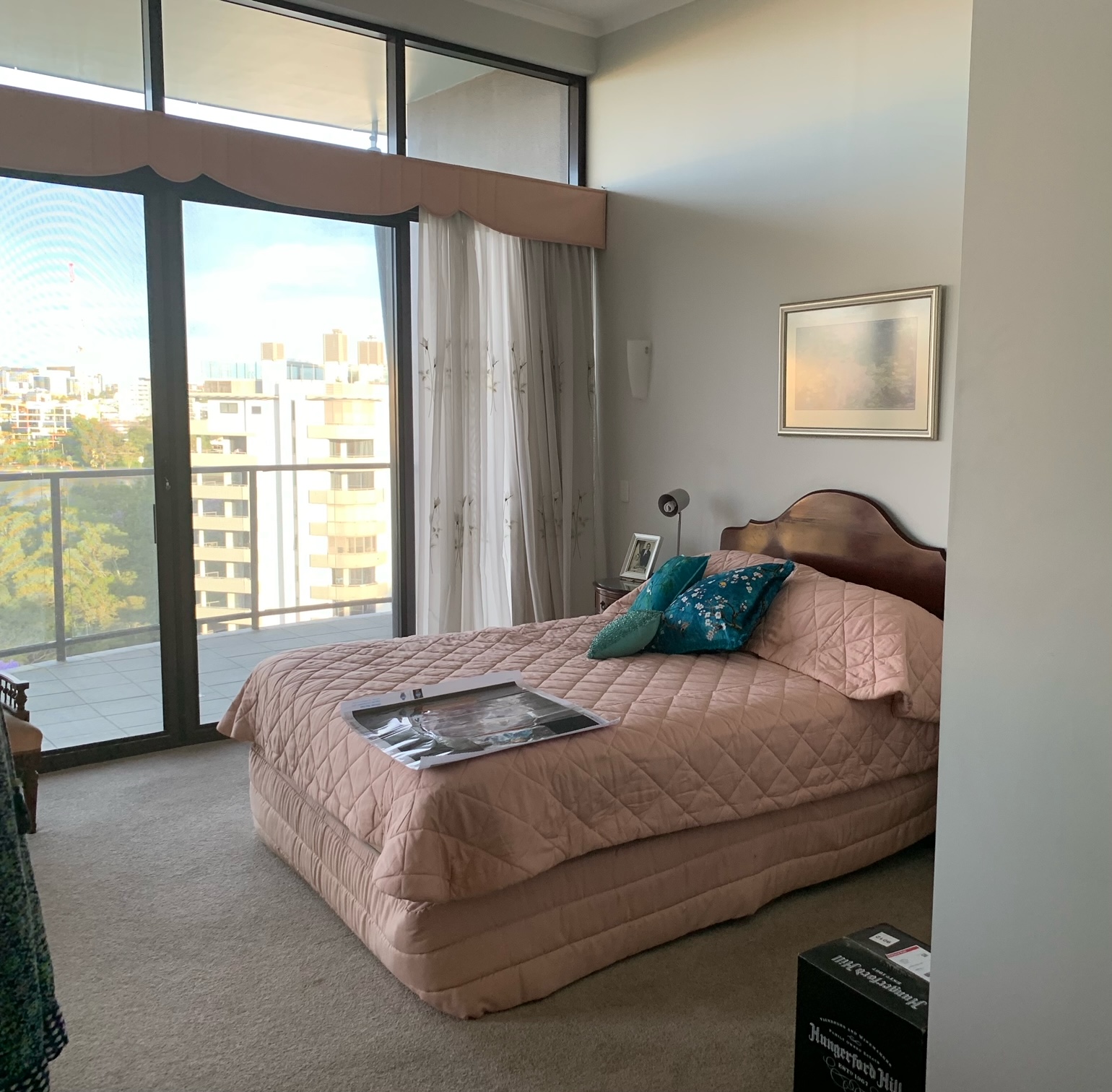
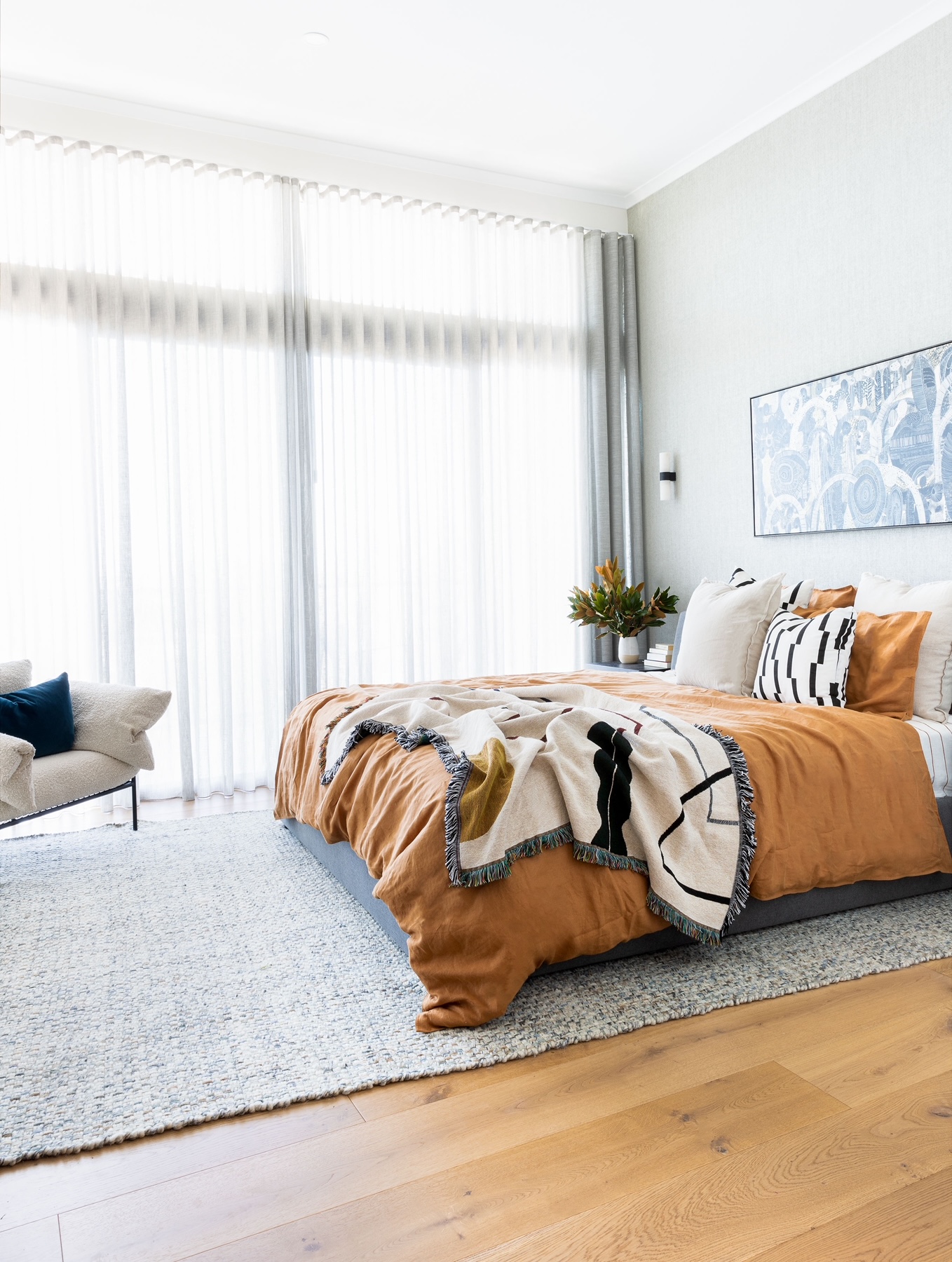
The ensuite was renovated with new vanities and tapware from ABI Interiors as well as feature kitkat tiles from Earp Bros and terrazzo look tiles from Tile Cloud. A Caesarstone benchtop in Airy Concrete completes the scene.
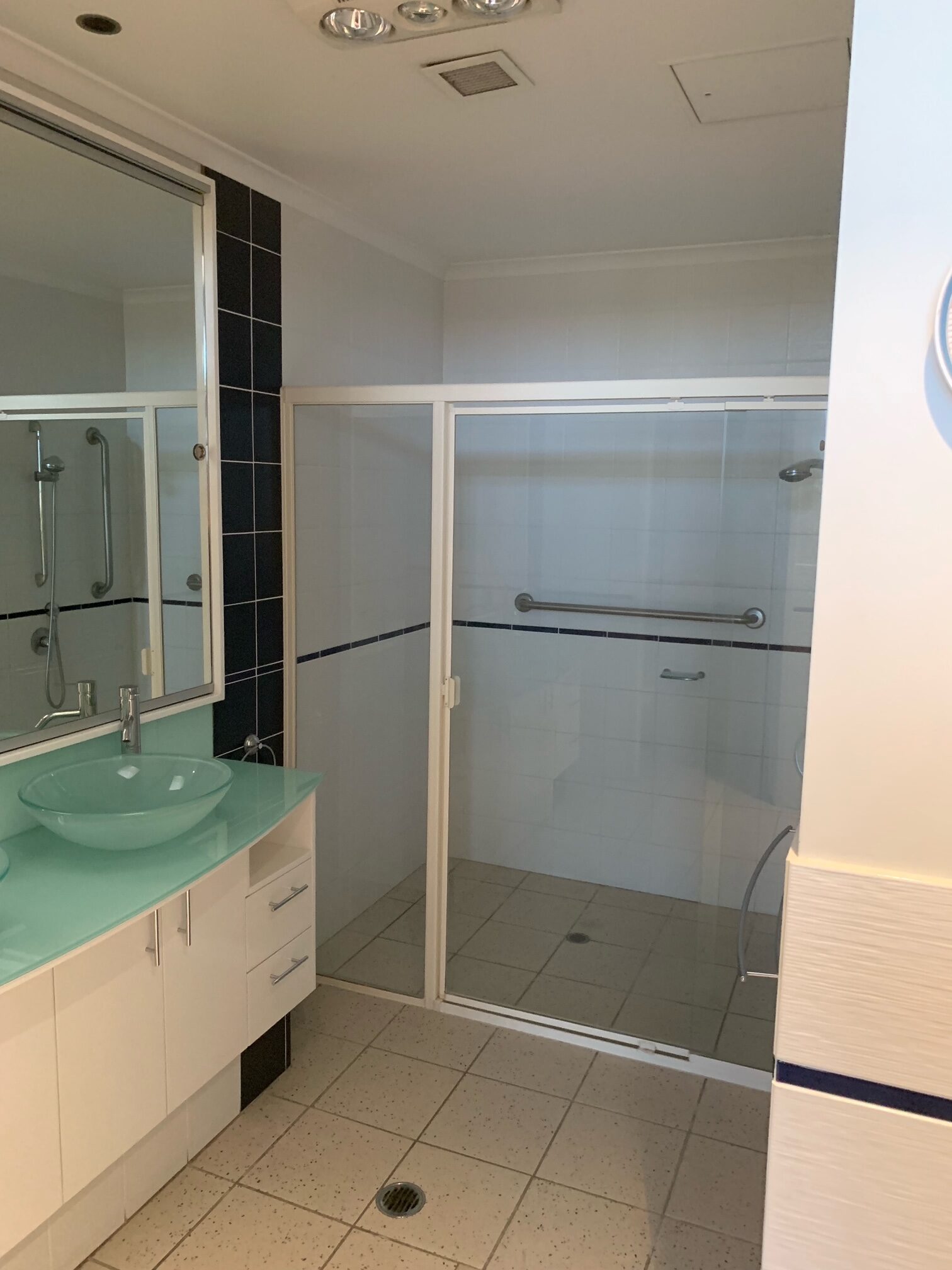
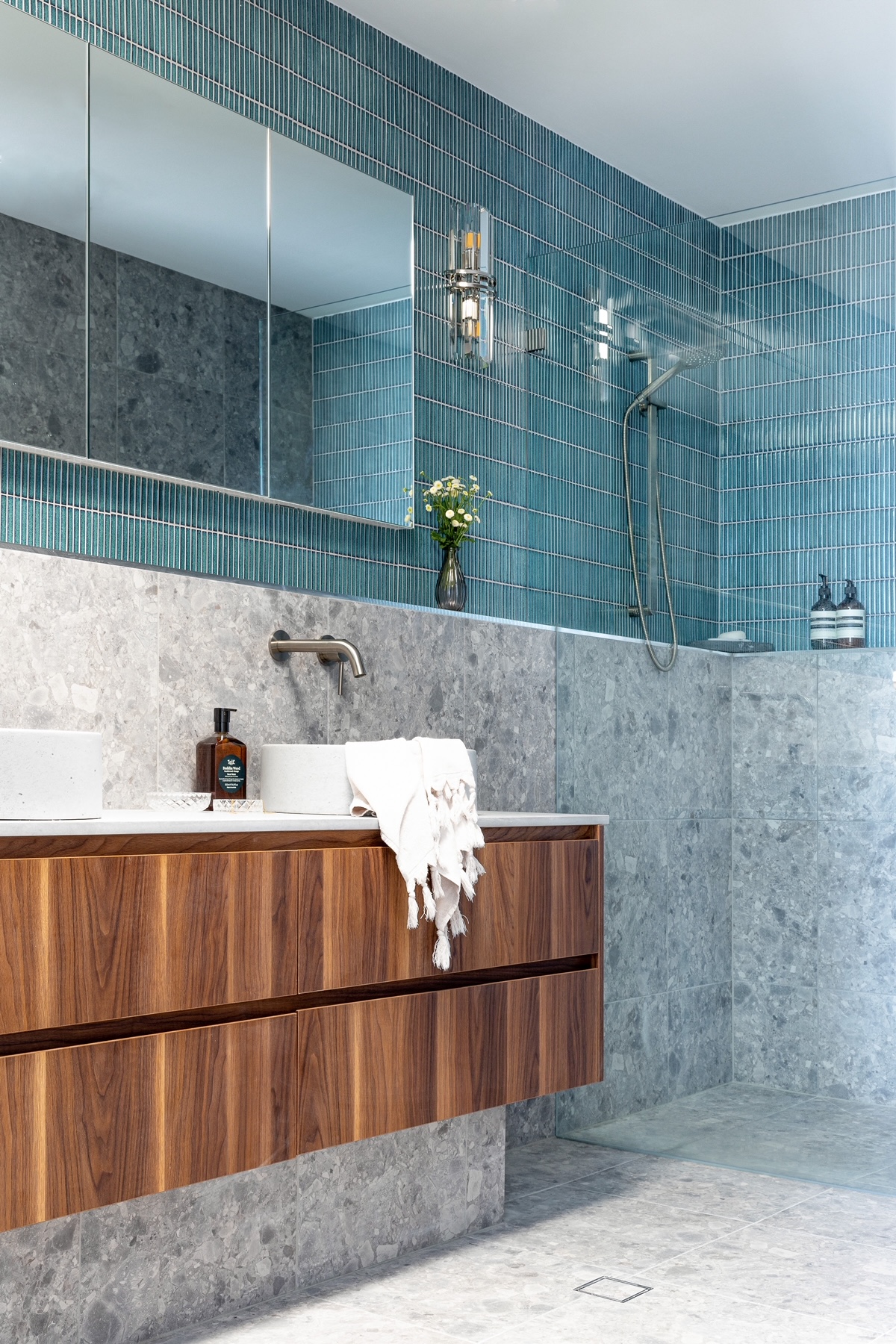
The powder room is another notable space – what was once quite basic is now a statement area of the home courtesy of navy hued grass cloth ‘Calistoga’ wallpaper from Natty and Polly. “I love the saturation of colour. I’m a big advocate for bringing life into a space. And whilst some spaces warrant pure white, in a closed, small room with no windows I think it’s really exciting to saturate a space with colour,” says Erin.
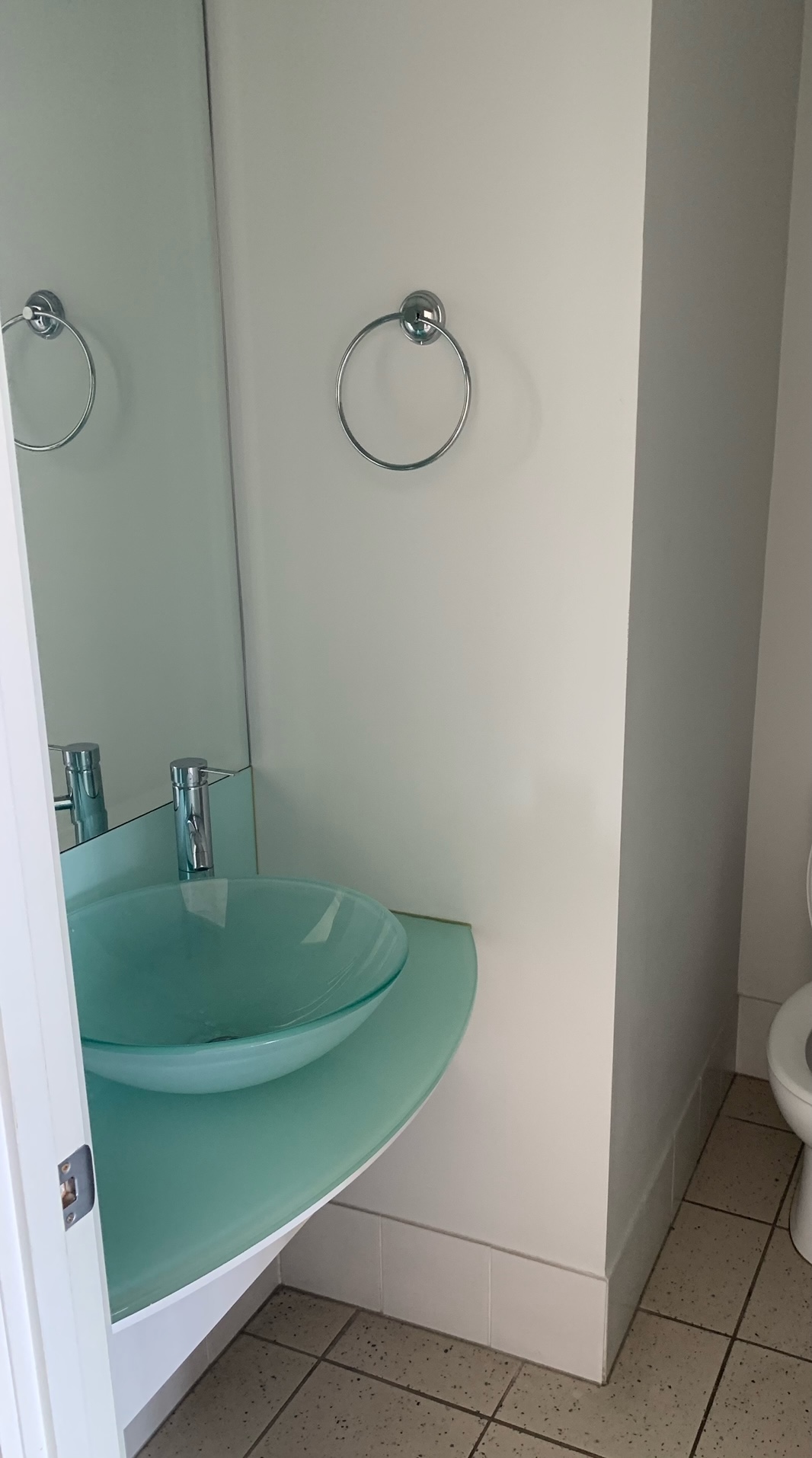
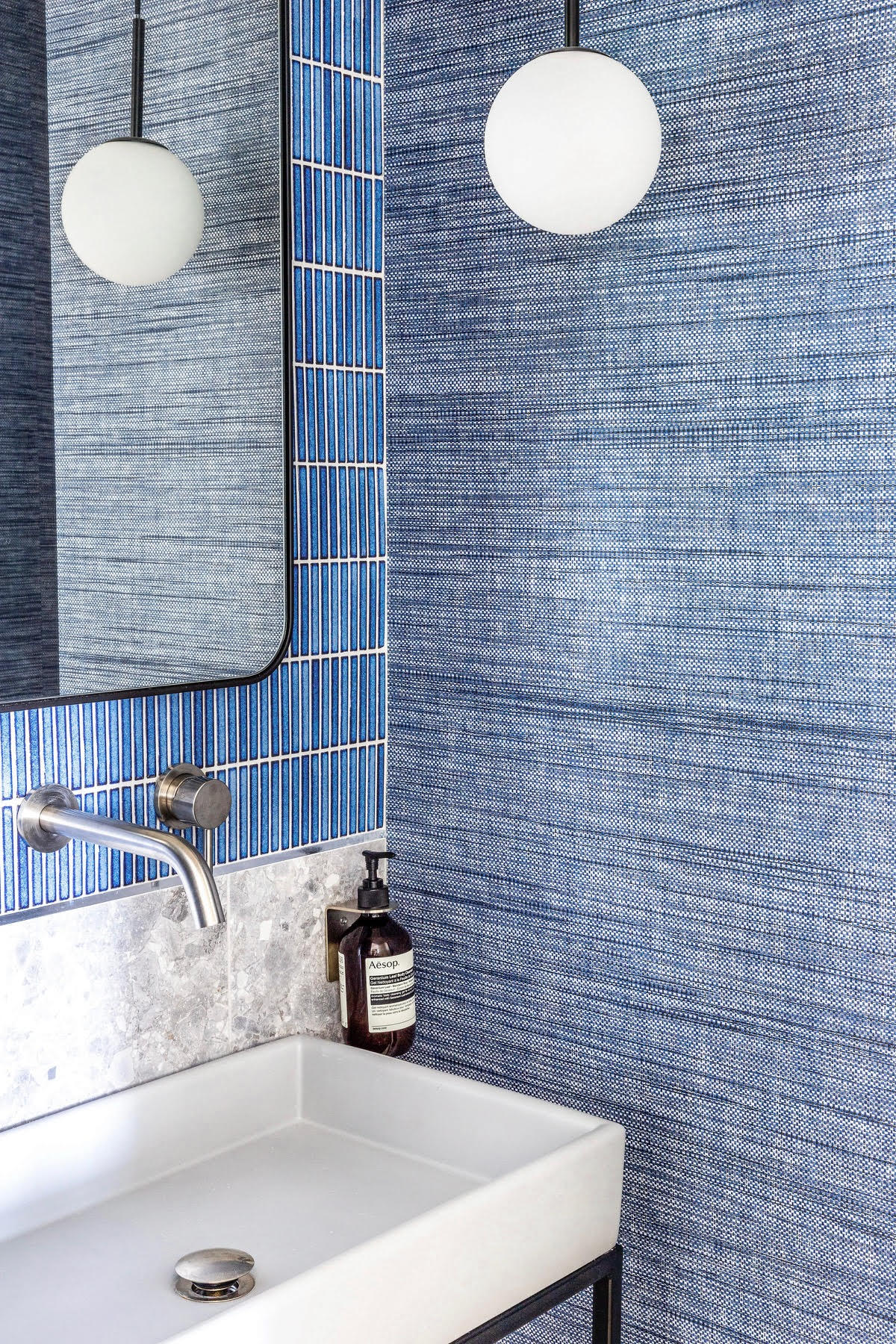
“Overall, I’m proud of the way that we maximised the spaces and transformed the apartment into something that looks like it was built in the last five years, as opposed to 20 years ago.”
Photographer: Alisha Trask Photography
For more


The post Downsizers’ dated penthouse given chic new look appeared first on The Interiors Addict.
[ad_2]
theinteriorsaddict.com










