[ad_1]
The Victorian Architecture Awards by the Australian Institute of Architects (AIA) are back for 2023 with a renewed focus on sustainable architecture. The shortlist from 254 submissions won’t be announced until early May, but here’s a sneak peek at five of the gorgeous homes in the running.
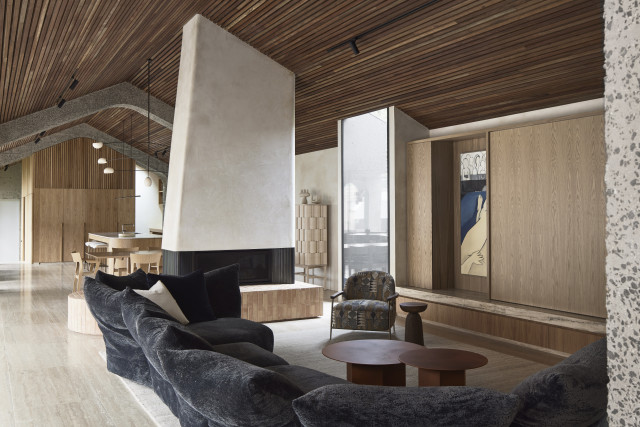
Glen Iris House by Pandolfini Architects
Category: Interior Architecture
Built on Boonwurrung & Woiwurrung country of the Kulin Nations, the Glen Iris House has been conceived as a composition of three-dimensional objects which extend throughout the interior and exterior of the building. A contrasting palette of raw and finished materials accentuates the resultant forms and creates a sense of permanence and solidity. The house is composed of three pavilions that step down along the contours of the long rectangular site; a barn-like structure forms the main living space in the centre of the property and is bookended by brick-clad forms which contain bedrooms at the front, and a car workshop at the rear. Glazed links connect the pavilions, accentuating their material and formal differences and contributing to a sense of journey as one moves through the site.
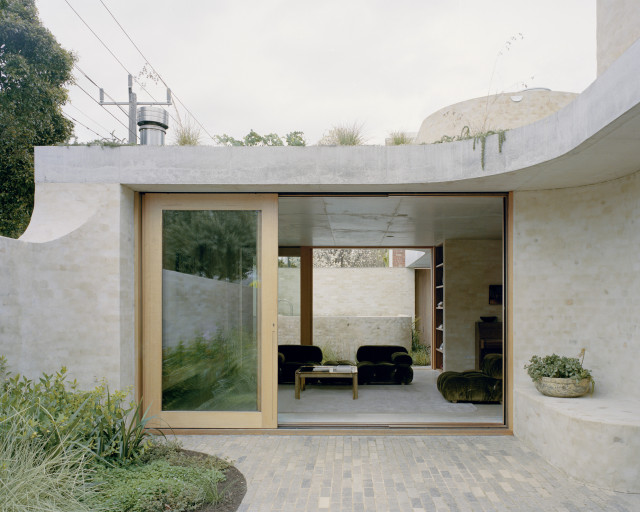
Mary Street House by Edition Office
Category: Residential Architecture – Houses (Alterations and Additions)
The Mary Street House is a reimagining of a well-worn Federation-era home. Softly finished recycled-brick walls shape the new social spaces of the house, creating a sequence of indoor and outdoor rooms within the remaining boundaries of the site. The continuous motif of the undulating brick walls continues around the house to form the protective side fence that shelters the home from the traffic noise of the busy road while extending around and lovingly embracing the side of the original heritage home. A pair of enigmatic brick volumes rest atop the planted concrete roof of the new wing. One volume, extending out from the ridge of the terracotta tiles of the original roof, houses the principal bedroom suite with its own private courtyard garden, while the other holds a small studio. These private retreats are universally lined in deeply-toned spotted gum plywood, creating immersive spaces of quietude and sanctuary.
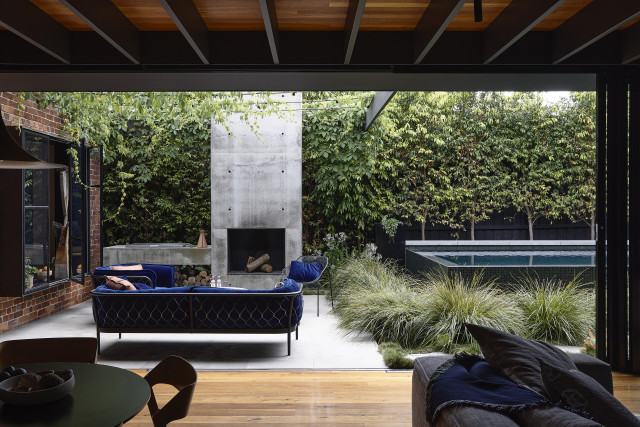
House for a landscape designer by Matt Gibson Architecture + Design
Category: Residential Architecture – Houses (Alterations and Additions)
Commissioned to assist landscape architect Ben Scott in providing alterations and additions to his family home, the site was also utilised as a canvas to showpiece Ben’s considerable landscape design skills. Working collaboratively with Ben’s vision, the arrangement facilitated the proposed foliage to layer seamlessly with neighbours existing foliage, enabling a feeling of an infinite unravelling garden. Architecturally the intention was to provide an internal framework from which to view and activate the garden. The exterior of the addition acts more as a landscape feature than the primary object. In this sense, the addition’s exterior reading goes largely unnoticed. Intimate flat-roofed mid-century tones provide difference and deference to the Victorian building while keeping costs minimal. Sometimes architecture’s role is to lead and conduct and create presence by nature of being seen; other times, it can be to orchestrate equally important interactions without being seen -this is an example of the latter.
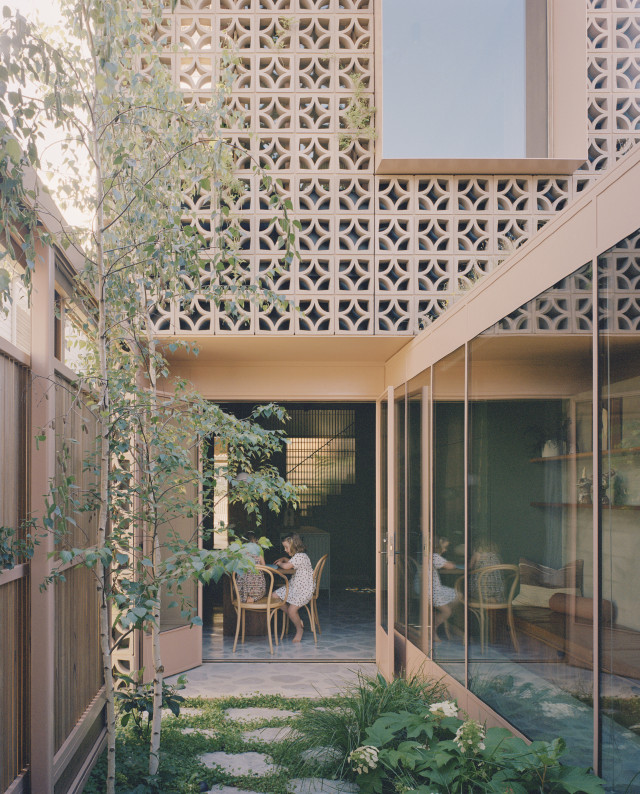
Garden Tower House by Studio Bright
Category: Residential Architecture – Houses (Alterations and Additions)
Garden Tower House is a gymnastic exercise in making a family home with all the amenities one might have on a suburban block fit into a very tight 4.2-metre-wide site in Cremorne. The addition to the rear has a singular, all-encompassing outer skin of breezeblock, employed to diffuse the boundary interface and moderate the two-way arm-wrestle between opportunity and detriment. In such tight planning, every millimetre has to work hard to realise the programmatic potential, every wall surface needed to contribute to supporting family life. At every opportunity, lush greenery is introduced in small pockets of planted areas that, in total, seek to offer verdant backyard surroundings where none are possible. The breezeblock-clad volumes form a trellis for climbing leafiness to eventually take over. The ambition is that Garden Tower House will, over time, become attached to and embedded in nature, offering calming respite from the pressing urban context.
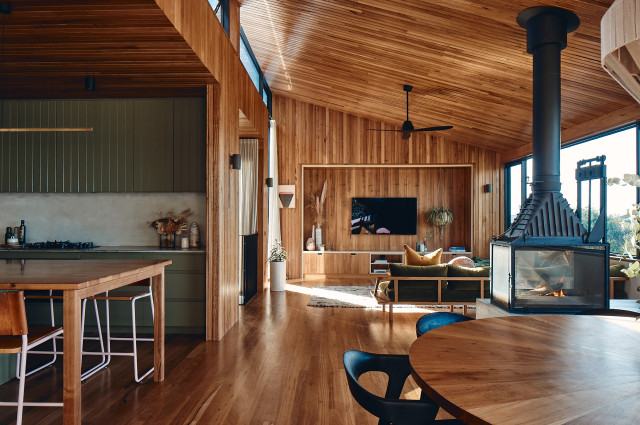
Ocean Winds by Josh Crosbie Architects
Category: Residential Architecture – Houses (New)
Built over four levels, this dynamic home had to respond to a very irregular building envelope, an extremely steep site with an adjacent gully, very difficult site access, heavy vegetation and a BAL40 flame zone bushfire rating. The modern black box – purposeful angular forms and sharp lines were embraced while concrete elements and brass touches brought the finesse. Matte black steel external cladding was adopted for protection and low maintenance, and blackbutt internal lining was utilised for warmth and character. A large north-facing upper clerestory window was conceived to provide passive solar gain as the main windows face south toward the ocean views.
For more on the free Exhibition of Entries at Melbourne School of Design (21 March – 3 April 2023)

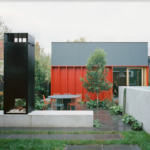
The post Check out 5 entries in the Victorian Architecture Awards appeared first on The Interiors Addict.
[ad_2]
theinteriorsaddict.com










