“I like renovations, not new builds. It’s something about being clever with footprint and making things work by being savvy with space. Transforming ugly ducklings into swans really floats my boat,” says interior designer Hilary Ryan who has certainly done that with this once-tired semi-detached heritage home in Sydney’s Bondi Beach.
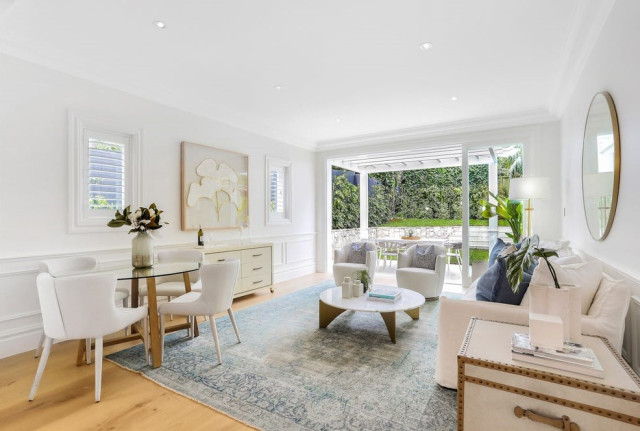
An original federation home, Hilary infused the narrow beachside abode with designer touches and light. “The kitchen flows into the adjacent living and dining areas and out to the alfresco area,” says Hilary who combined a practical layout with high-end finishes to transform the space. Aged brass hardware and taps combine with gold flecked stone bench tops and nearby wainscoted wall panelling completes the scene. It proved to be a winning combination; the kitchen won the KBDi ‘Traditional or Themed Design’ award in last year’s awards.
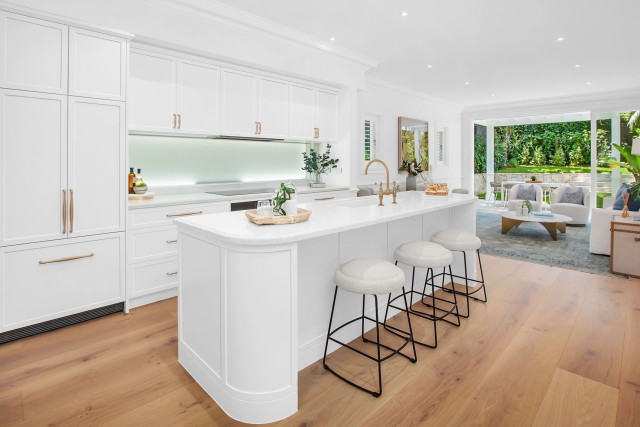
Described as a modern interpretation of a federation kitchen, Hilary chose narrow shaker style doors and a curved island bench and included a handy butler’s pantry too. At one end of the kitchen, the butler’s pantry houses appliances, a second sink, bin and plenty of bench space for food preparation – all of which keeps the main kitchen clutter-free.
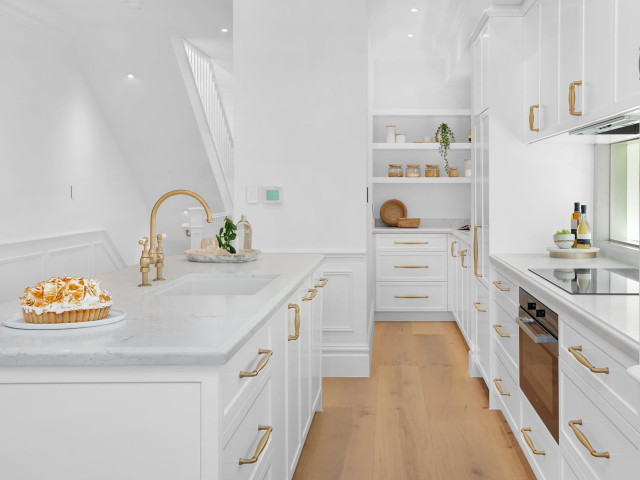
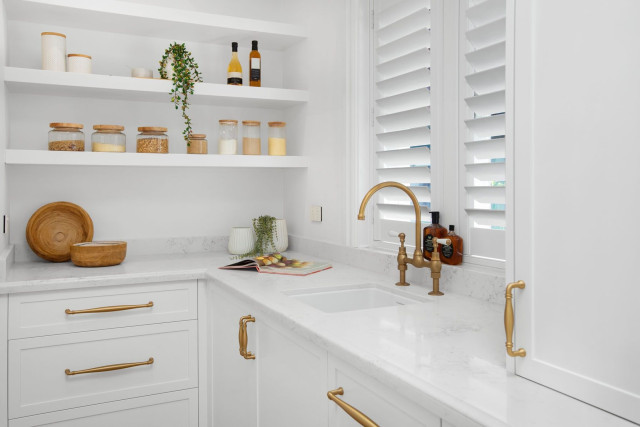
The footprint was reimagined too with the space now housing a European laundry that is tucked away behind paneled doors. “The natural stone mosaic and floating shelves add beauty in the laundry which is often an overlooked space,” says Hilary.
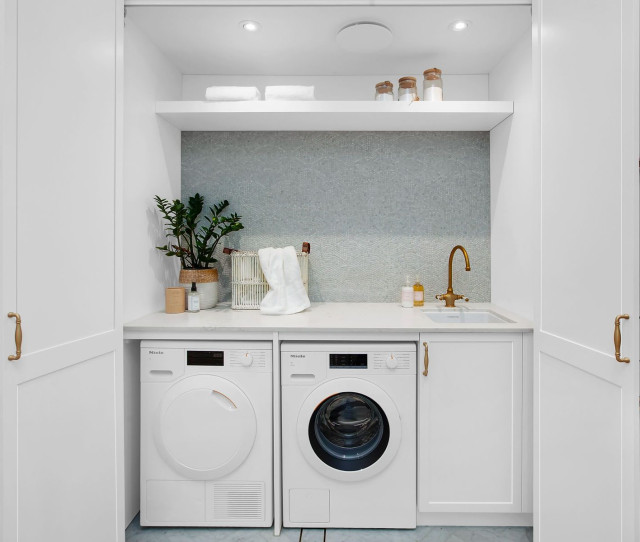
As for the bedrooms, the warm-white theme continues in the bedroom where it was chosen for all the joinery and wall panelling. “It keeps the space light and airy. There’s also a walk-in robe with feature storage for accessories including shoes and a window seat for extra storage,” says Hilary.
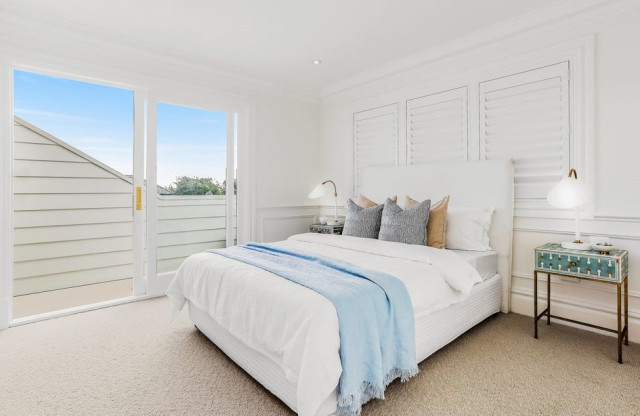
Nearby, the renovated ensuite features a luxe walk-in double shower with a full-length niche tiled in a natural stone mosaic that offsets the herringbone tiled marble floor. “The bespoke vanity features aged brass tapware and a statement vessel bowl that creates a traditional look that is light and bright for modern family living,” says Hilary.
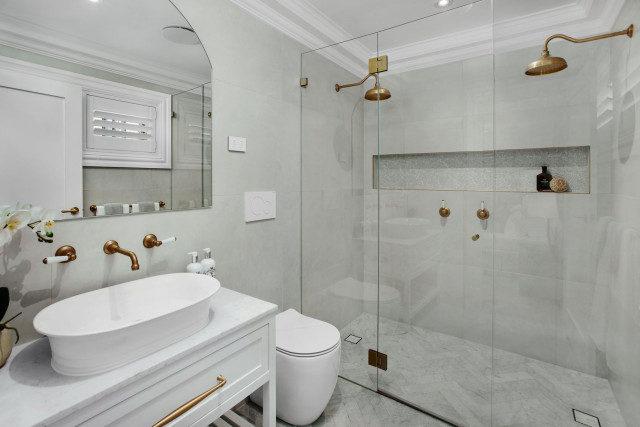
While small, the powder room packs a punch with its clever spatial planning – a floating vanity and in-wall cistern really maximise the space. Again, herringbone floor tiles star and combine with a marble mosaiic feature wall and arch top mirror.
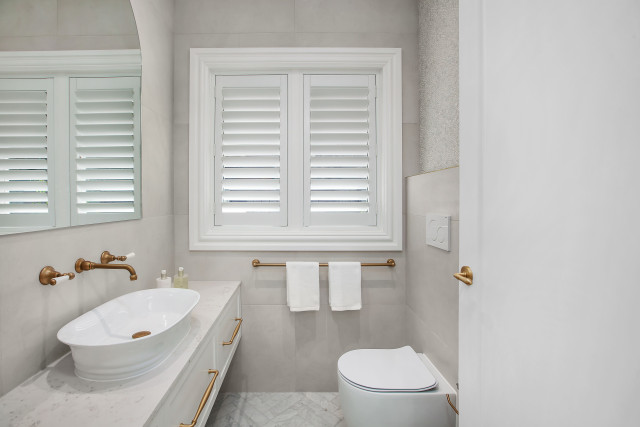
The main bathroom is another small space which, incredibly, manages to sport a full-size bath. “A cavity cistern helped maximise the space and the neatly dimensioned bath makes the room feel as spacious as possible,” says Hilary.
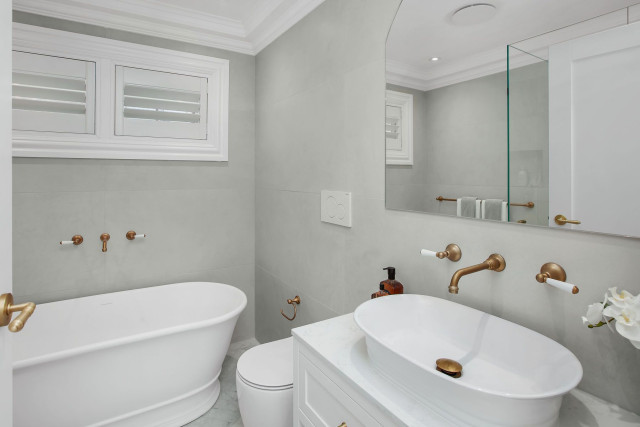
All the bedrooms feature custom made joinery that makes the most of the available space in what is a relatively narrow semi-detached home. A post pandemic must, the home office in the media room makes efficient use of space. “It’s bathed in natural light and its floating desks and shelves keep the spacious feeling that the clients were looking for.”
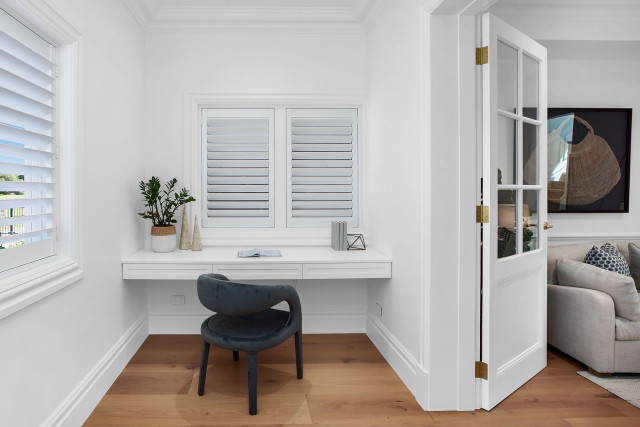
Photography: Archetype Photography Sydney
For more on Hilary Ryan Design

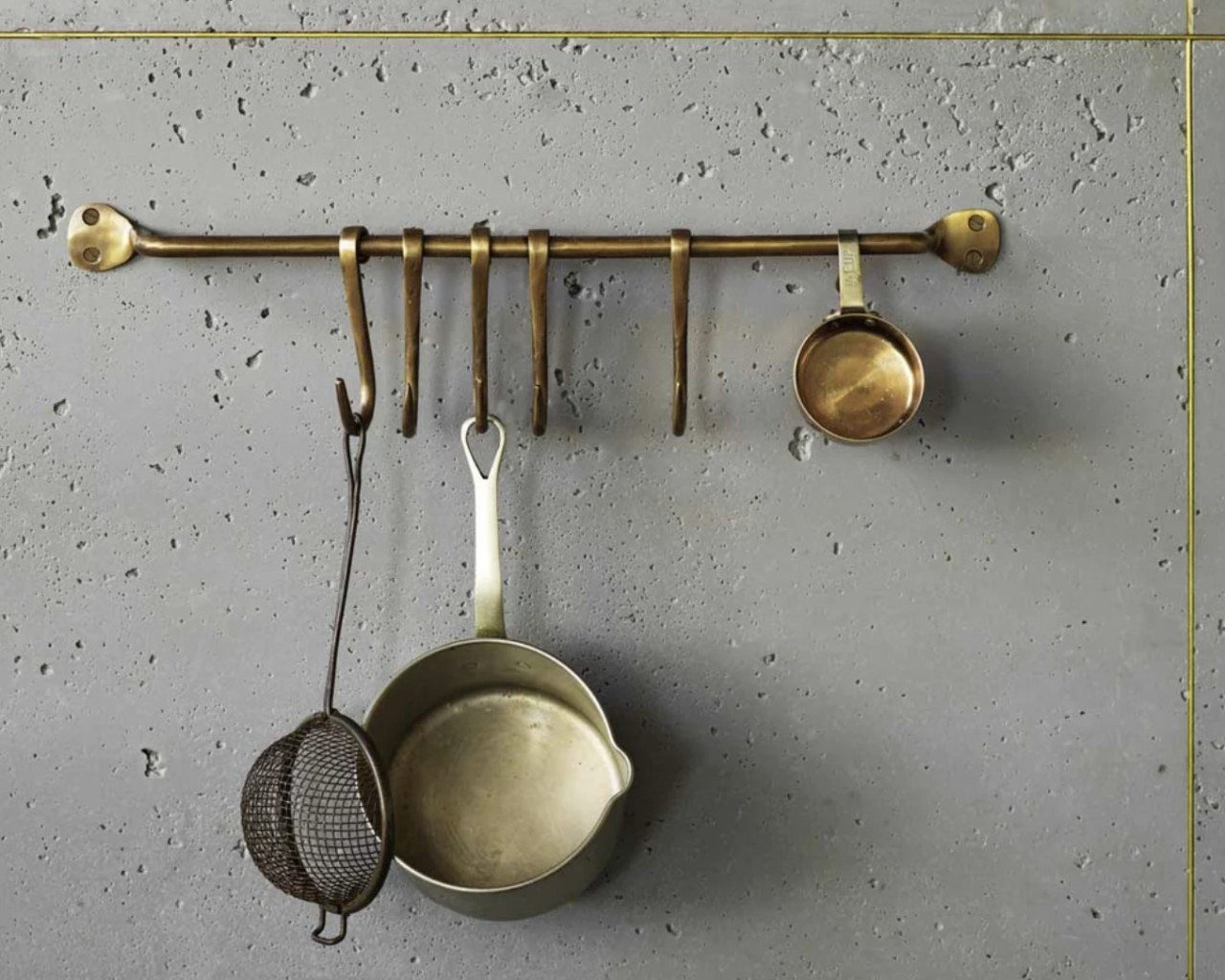
The post Award-winning kitchen steals the show in heritage renovation appeared first on The Interiors Addict.
theinteriorsaddict.com










