Need to know where your toilet should be in relation to your door, how high the shower or wall-mounted taps need to be, how high your wall-hung vanity should be or how much space you really need (or can get away with) for your toilet or shower? Sydney interior designer Matt Michel shares all this and more in this comprehensive guide to every bathroom dimension or query you could ever think of!
A well-designed bathroom should look great, be a peaceful sanctuary, and add value to the property. But bathrooms can be the most expensive room per square metre to renovate. And much of the expense can be buried beneath the surface in work done before tiling, so you don’t want to leave decisions to the last minute. Have a read way before you start picking your tiles and soap pumps!
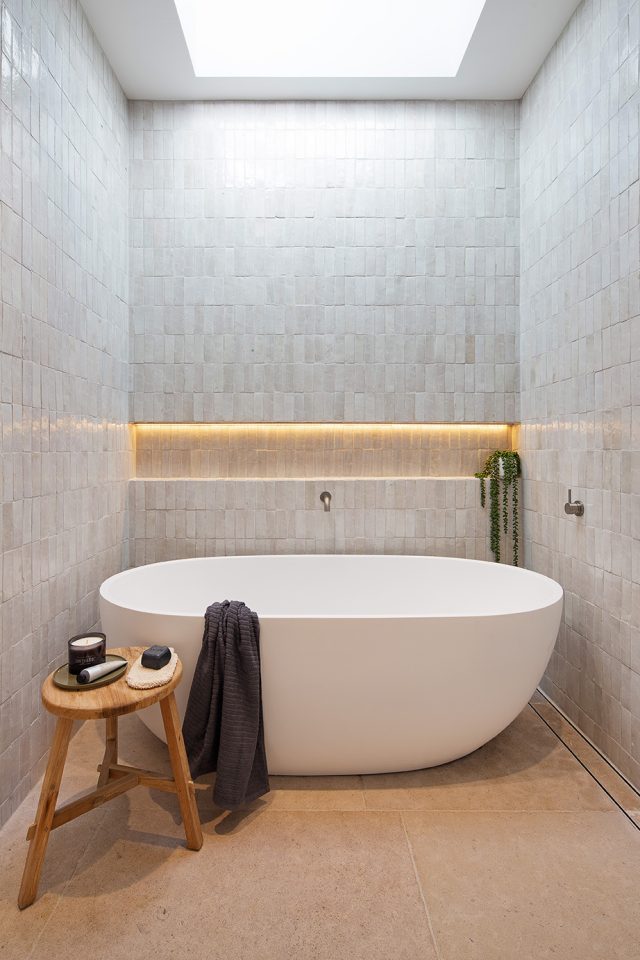
Preparing a scale drawing of the layout, with clearances, fixtures and fittings, materials, and finishes as far in advance as possible is essential. This is to avoid going shopping and getting your heart set on a particular bath or vanity cabinet and then finding it doesn’t fit in the space, won’t go through the door, around a corner, or up the stairs!
Tips on layout
- Your layout depends on the room’s dimensions and, often, where the door and windows are located.
- A square-shaped bathroom allows the space to be divided into equal quarters. A shower, toilet, and vanity can be allocated to three of the four zones, with a doorway in the fourth. Each of these elements needs around 900 mm in width.
- It is better to avoid opening the door to face the toilet, but that cannot be avoided in some renovations.
- The minimum finished floor-to-ceiling height in non-habitable rooms like bathrooms, kitchens, and laundries is 2.1 metres.
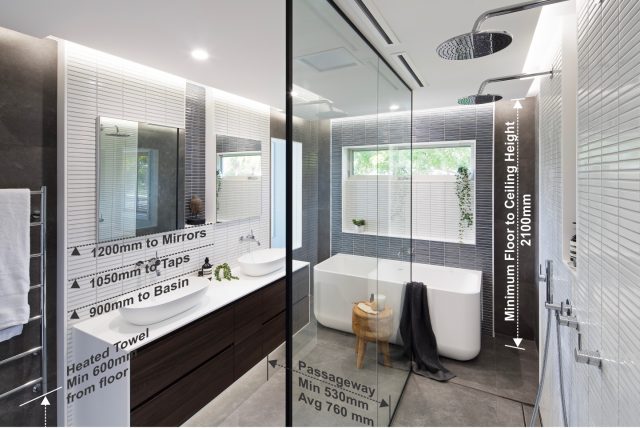
Everything you need know about vanities
- The trend for master ensuites – generally to accommodate two individuals getting ready for work at the same time – is for double basins in the vanity unit. In the main bathroom, other ensuites, and powder rooms, single basins suffice.
- The height from floor to lip of the basin can fall between 850 and 950mm but is most commonly 900mm. The ideal height can be determined by the client’s height and the type of basin (undermount, drop-in, semi-recessed or benchtop basins will all result in varying finished heights).
- If the main bathroom is shared by a few younger children, having the benchtop basin lip at 850mm from the finished floor height with an even lower benchtop, allows for easier access and use.
- Most standard vanities are 460 to 600mm deep, but the average is 500mm from front to back. Plumbing can impact available storage, but many vanities allow space behind drawers or scoops to accommodate the p-trap waste.
- If the vanity is wall-hung, with the floor tiles meeting the wall underneath and strong horizontal lines, it can make the room look bigger and often be easier to clean. An LED strip connected to a sensor switch inside the door achieves dimmed light for midnight toilet trips.
- If a floor waste is located under the vanity, the plumber must have at least 300mm of clearance to reach in and clear the blockage.
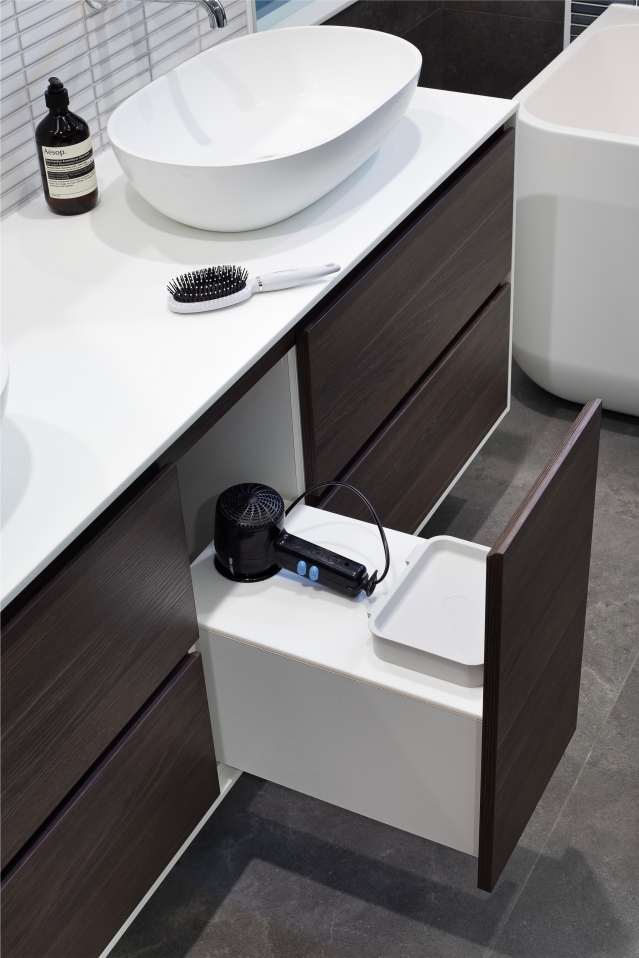
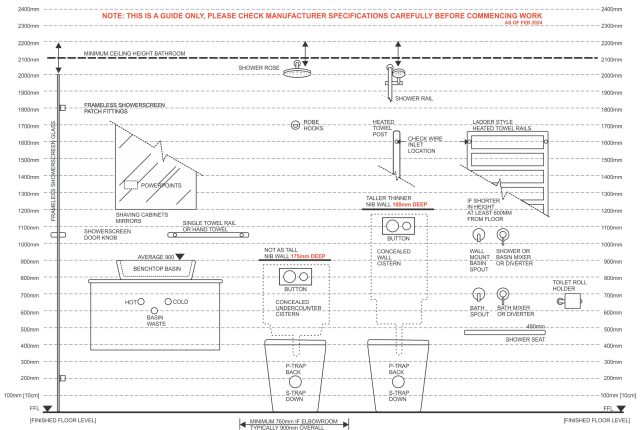
Tapware and accessories tips
- Tapware is becoming popular in all sorts of metallic finishes and colours beyond the standard chrome. Some finishes may not be stock standard and can take extra time to arrive, but they can add a real feature to a bathroom.
- If selecting a wall-hung vanity with a benchtop mixer tap, the plumber might locate the basin waste inside the cabinet at 600mm from the finished floor level and hot and cold water slightly above on either side at 650mm.
- If using wall-mounted mixers, set the centreline at a minimum of 1050mm from the floor with the spout centred on the basin and a single mixer offset of 100-to-150mm to the righthand side. Many wall-mount spouts can have a lip that dips down, so check there is at least 100mm to get your hands under.
- Shower mixers are generally positioned at 1050mm from the floor, while bath mixers and spouts are often mounted 700mm high (keeping in mind the height of the bath: many baths can be at least 600 mm high).
Toilets
- Concealed toilet cisterns in existing stud walls or new nib walls (short walls about 1100-to-1200mm high) can have colour-coded push buttons that make the toilet less of a feature in the room.
- The distance between the front of the toilet and any other permanent fixture (like a vanity unit or shower wall) should be no less than 530mm (760mm is the recommended clearance).
- Regarding the width of a toilet space, the distance between the centre of the toilet and the nearest wall or basin should be around 450 mm, for an overall width of 900mm. The minimum overall clearance is 760mm.
- Where possible, toilet roll holders should be mounted 200mm in front of the toilet (to allow clearance between the user and their knee) and 660mm from the floor.
- Test toilets and baths for comfort in the showroom, as they cannot be returned once fitted.
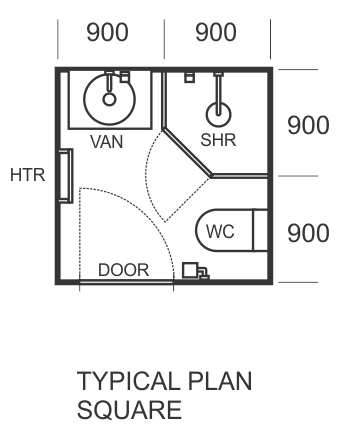
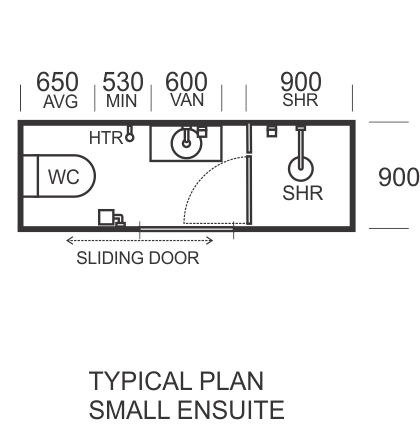
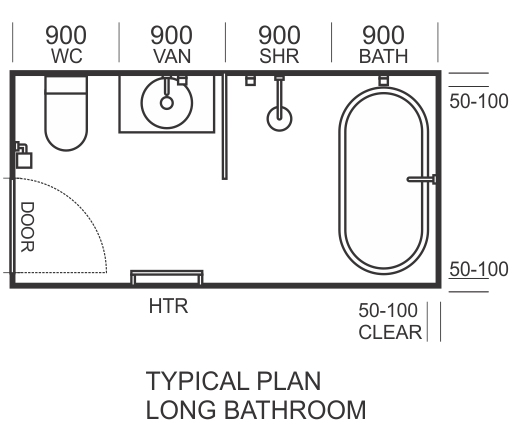
Tiling
It’s critical to select tiles that are ‘fit for purpose’ in a bathroom. Floor tiles are designed to accommodate weight loading and reasonable traffic. A designated wall tile generally has a lower wear rating than a floor tile and is not suitable for flooring applications. Floor tiles may be used on walls. Some Beaumont Tiles floor tiles have a MicrotecTM layer that is smooth to touch when dry, but safe when wet.
Tiles may have a curved edge (pressed or cushion edge tiles) or a rectified edge (where the cushion edge has been trimmed, leaving a square, neat edge). The length and width of rectified edge tiles are considered to be more precise, with less variation in tile size than cushion-edged tiles. For this reason, tighter (thinner) grout lines may be applied, which is always popular from aesthetic and cleaning perspectives.
You may need to consider two floor wastes in a bathroom: one inside the shower area and another near the bath, toilet or basin in case of overflow and to drain away from the door. National Construction Codes will determine if only one waste is required – ask your designer for more information.
If using standard square or circular floor wastes, a maximum of 300x300mm tiles are required to achieve the fall for water to the drain; otherwise, tiles can lip on the corners and create a trip hazard. If using lineal strip drains, larger-format tiles can be utilised, where all tiles slope in one direction towards them.
Many tiles are boxed in one-square-metre batches. To accommodate cuts and wastage, allow sufficient meterage plus an excess of 15% for floor tiles and 10% extra for walls. Check with your tiler before purchasing.
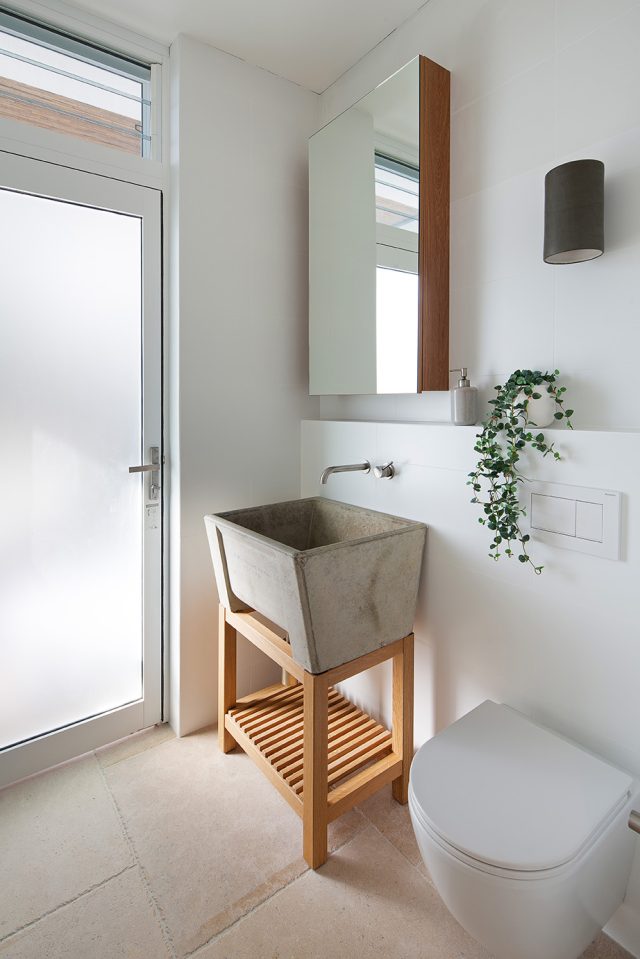
Baths
- If two people plan to share the bath, place the spout in the middle of the wall between them, and the mixer on another wall nearby so it is easy to access before jumping in, or if you’re an adult trying to wash young children.
- If using a freestanding mixer spout, ensure plumbing can pass through the floor underneath it.
- The current trend is for freestanding baths or back-to-wall baths that look freestanding from the front and sides but are easier to keep clean along the back. Allow 50-to-100mm clearance around the lip for cleaning access. Check the bath spout reaches past that span; often longer spouts at 250mm are available with general basin spouts measuring around 200mm).
Electrical
- Always discuss first with your builder and electrician, as there are strict rules on the location of electrical items and lighting in bathrooms.
- Mount ladder-style heated towel rails at 600mm from the floor (depending on the overall height). You should also consider which corner post the wiring comes from.
- Many vertical heated towel posts are popular as they do not take up much room and seem easier for children to hang up towels instead of on the floor.
- Heated towel rails have minimum requirements for how close they are to volumes of water, like a bath or shower. There are many low-voltage versions suitable.
- Wall lights adjacent to mirrors can add even light to the face when applying makeup, but make sure they’re suitable for a bathroom.
- Powerpoints inside shaving cabinets allow recharging of toothbrushes and shavers, as well as convenient access for hairdryers and straighteners.
- If your shaving cabinet has more than one door, consider where the lines in the mirror will be in relation to your reflection.
Shower screens
- These must be a minimum 900×900 mm in width or 760x1300mm if over a bath.
- Showers can be considered the most important space in a bathroom, so wider feels better.
- A square shower can look nice, but check that the shower door is at least 600mm wide and opens unimpeded; otherwise, put the door in a diagonal corner.
- Fully frameless shower screens must be at least 10mm thick toughened safety glass. They must be mechanically fixed as silicon is technically considered a sealant, but metal patch fittings and hinges are available in all the finishes to match adjacent tapware.
- Toughened glass must be made to measure, so consider a height of 2100mm, which may line up with grout lines in tiles and stop any water from splashing out. Hinges allow doors to swing in both directions in case someone falls over, but be aware it might hit the shower rose if you swing it in.
- You do need at least 100mm air gap above the shower screen for ventilation and airflow.
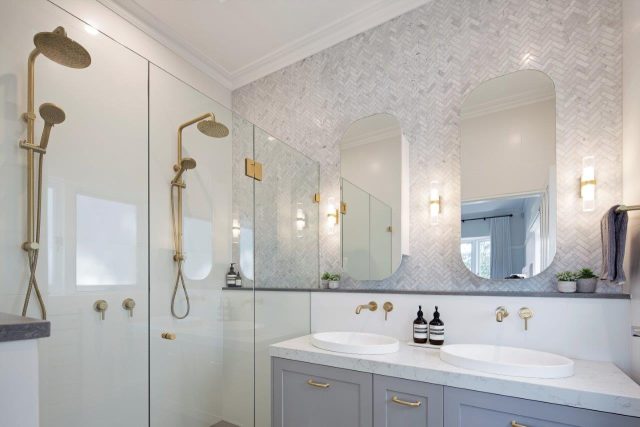
It is no longer possible to renovate bathrooms in apartments DIY, with licences for the builder and trades required with detailed plans, materials and finishes specified for approval before proceeding. Qualified designers who specialise in kitchens and bathrooms can help with all this.
Bathrooms are often the smallest rooms in the house. Good prior planning is essential to consider all these dimensional requirements to avoid costly mistakes and make the them look appealing.
Diagrams and pictured bathrooms by Matt Michel Design, an interior design studio on Sydney’s Northern Beaches. He is a member of KBDI (Kitchen and Bathroom Designers Institute).
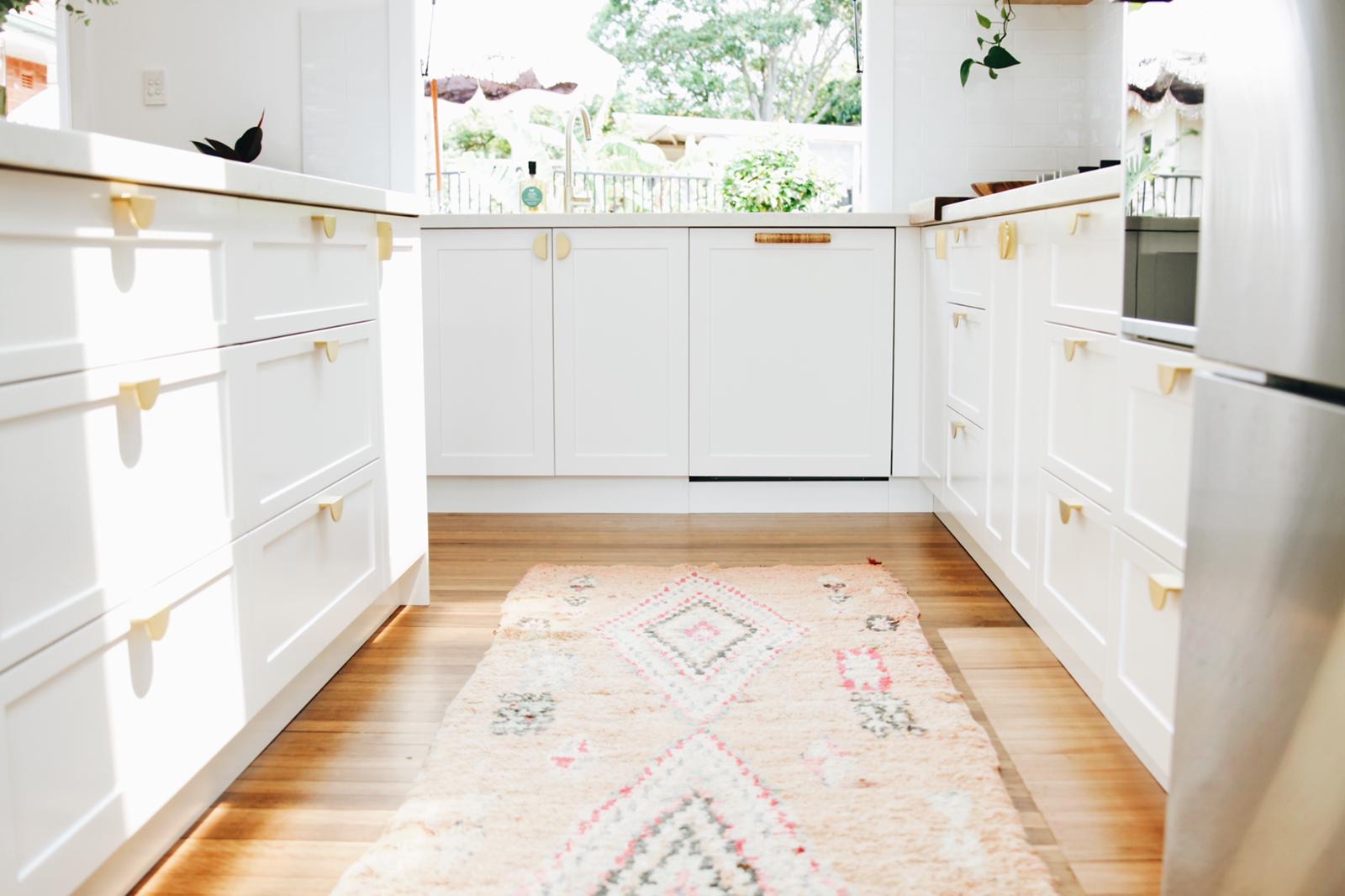
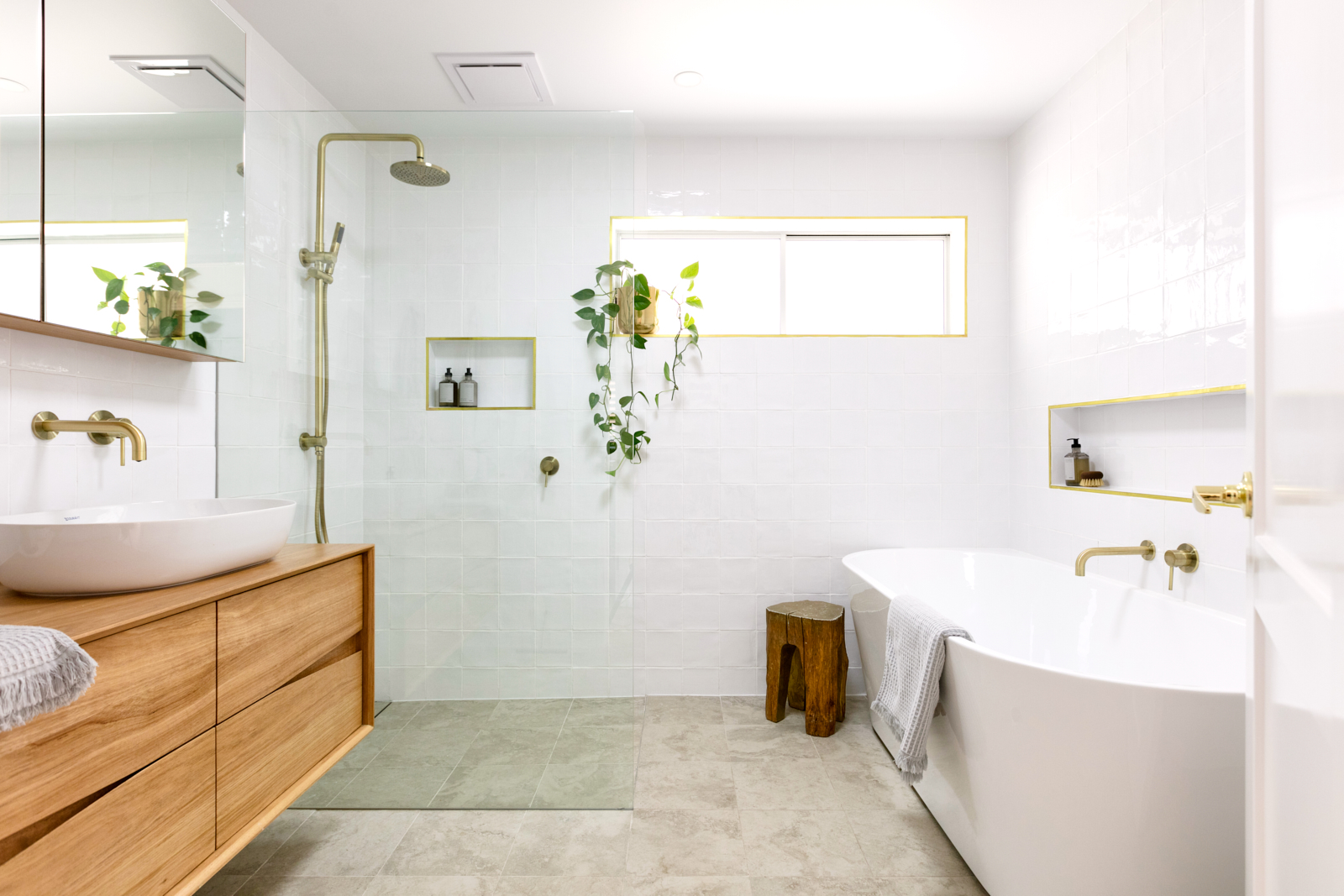
The post Australian bathroom standards: dimensions explained by an expert appeared first on The Interiors Addict.
theinteriorsaddict.com










