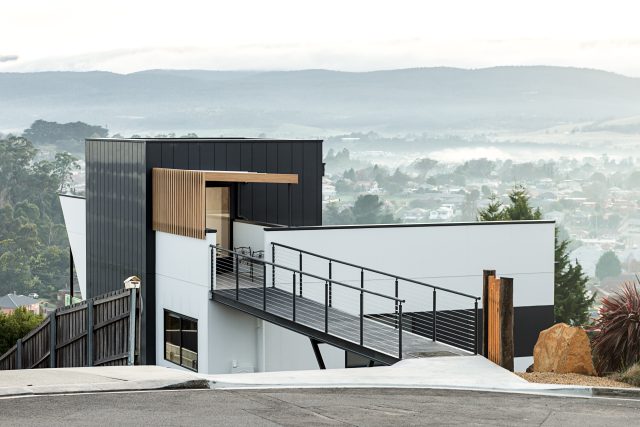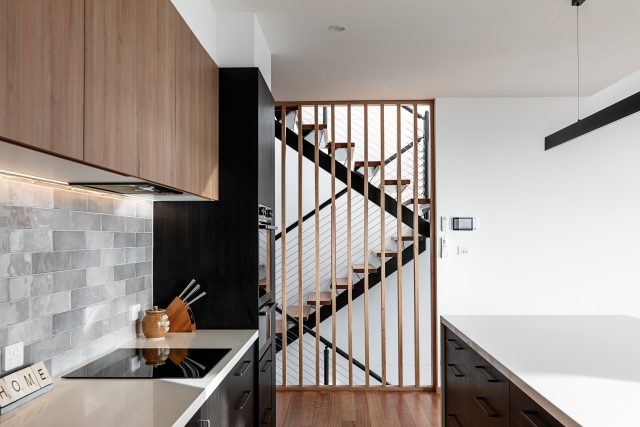Starting a new chapter in life is an exciting prospect and one that homeowners Greg and Rose were ready to embrace when they found a unique block of land in Kings Meadows, Tasmania, which would enable them to build an equally unique home. After a fruitless search for an existing home, the couple realised that a new build would give them scope to create their mountainside dream.

But the site was not an easy one, with the extreme slope affording incredible views yet many challenges. With knowledge of previous builds in the same street, the homeowners approached S. Group architect Josh Upston to design a house that was sympathetic to the block. They provided two options: the first to create a bridge or boardwalk to the house that was level with the road above and the second, to incorporate a tower.
“Given the slope, the whole intention from the client was to allow for a level easy access point to the home and to maximise the incredible views,” said Josh.

In creating such a grand three-storey modern home, careful consideration of the journey through the space was crucial. From the boardwalk to the entryway, Josh described this section of the home as a vertical cross, with a tower as the focal point separating the top floor with the ground floor. A stairwell within the tower is the connection between the three floors, allowing easy movement from the lower-level private sleeping areas to the upper-level open plan living and dining areas.

Cladding for the exterior was always going to be a critical feature in breaking down the form and scale to define the three distinct levels of the house. Construction materials such as Hardie Fine Texture Cladding and Stria Cladding are ideal for hillside builds due to easy installation, durability, and minimal footprint on the block. S. Group were able to create a modern silhouette with a floating living room and deck, whilst minimising the environmental impact, eliminating the need for heavy vehicles and various trades during construction.
“The vertical grooves of Stria Cladding was an obvious choice for the tower in order to create verticality and the pre-textured sheets of Hardie Fine Texture Cladding allowed for that grounding on the back end. The tower acts as a centre spine to connect the three floors. Multiple levels in a home design are not common in Launceston and given the block constraints we wouldn’t have been able to achieve this result as efficiently without using exterior cladding.”

The introduction of colour through paint was integral in creating this cohesion. The rich dark charcoal of Wattyl’s Colorbond Monument offset by the softer, warm neutral tones of Colorbond Surfmist paired well to create a sensorial effect where light and shadow was key in forming a relationship between the landscape and the building. The cladding acted as a canvas, its texture diffusing light and giving the paint a matte finish and the vertical joint lines a subtlety that allowed bold forms and the large window frames to stand out.

Inside the home, connection with nature is further evident. High ceilings and large windows let natural light stream into the rooms, with views of the mountains featuring prominently in each space. The central tower acts as a further conduit for natural light which plays off the neutral tones used in the warm timber flooring, white walls and tiles that are rich in texture.

Incorporating mixed materials in the build, S. Group were able to create a sense of interest and individuality. “Early in the mornings when there is a large amount of condensation in the air, the Stria Cladding almost takes on the appearance of charred timber and at other times during the day when the sun is out, it’s evocative of a metal finish,” commented Josh.
“The parameters of our block meant a modern design was really the best if not only option,” said Greg. “Throughout the design process, Josh was clear on the importance of choosing the right materials to support a modern build, how we might solve our access issues and how we’d create an open plan living space that was vertical. Our goal from the outset was to create a home that is interesting in form from the exterior and offered easy living on the inside.”

For more on James Hardie products
The post An architect designed home in Tasmania with stunning views appeared first on The Interiors Addict.
theinteriorsaddict.com










