Today’s fabulous before and after comes courtesy of Brisbane’s Rachael Turner of Front Porch Properties. A renovation that was initially undertaken in 2017 and again in 2023 you can really see Rachael’s signature design ethos shining through in what is a spectacular overhaul. “It was your classic Australian build but it’s now an American-inspired beauty,” says Rachel Turner who enjoys creating ‘modern homes with storybook charm.’
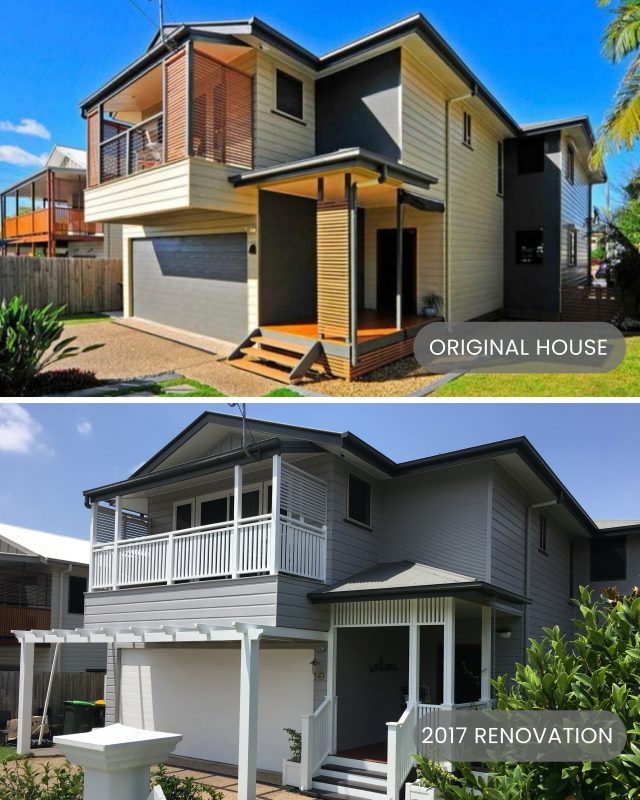
Home to a professional couple and their two children, the home is in Brisbane’s Graceville and features four bedrooms and three bathrooms; Rachael and her team were tasked with adding additional square metres to the home to accommodate a larger master bedroom, walk-in robe, ensuite, laundry and storage room. The first phase of the transformation began with a cosmetic facelift in 2017 that refreshed the home’s appearance but the most recent renovation involved a more comprehensive structural renovation full of charming details.
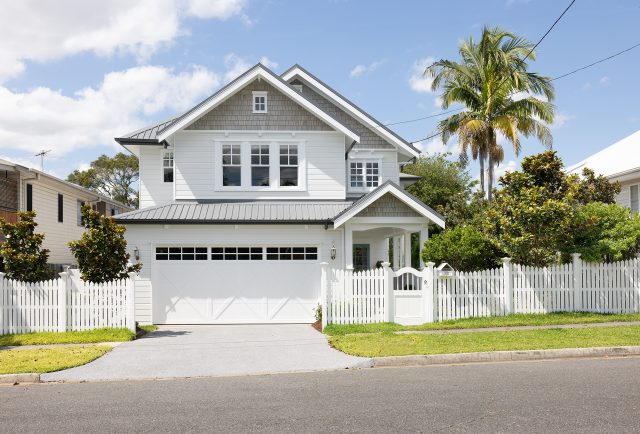
The exterior renovation is quite dramatic, and the devil really is found in the fabulous details. “Outside, we added special features such as a hand-pitched cathedral ceiling, a gabled roof with shingles, a carriage-style garage door, timber double-hung windows, a cutesy gabled portico entrance, and detailed trim carpentry and fretwork,” says Rachael. The front of the home features Dulux Snowy Mountain on the walls complemented by trims in standard painters’ white while a custom wood stain was used on the natural cedar shingles.
The home’s owner really wanted a beautiful front door facing the street as well as a screen door to let the breeze in, so Rachael came up with an innovative solution. “We’ve reversed what you would normally see. We’ve put the screen door on the inside in order that we can have a beautiful decorative door facing the street,” says Rachael who loved the feature so much that she’s now added a range of matching screen and main doors to the Front Porch Doors collection.
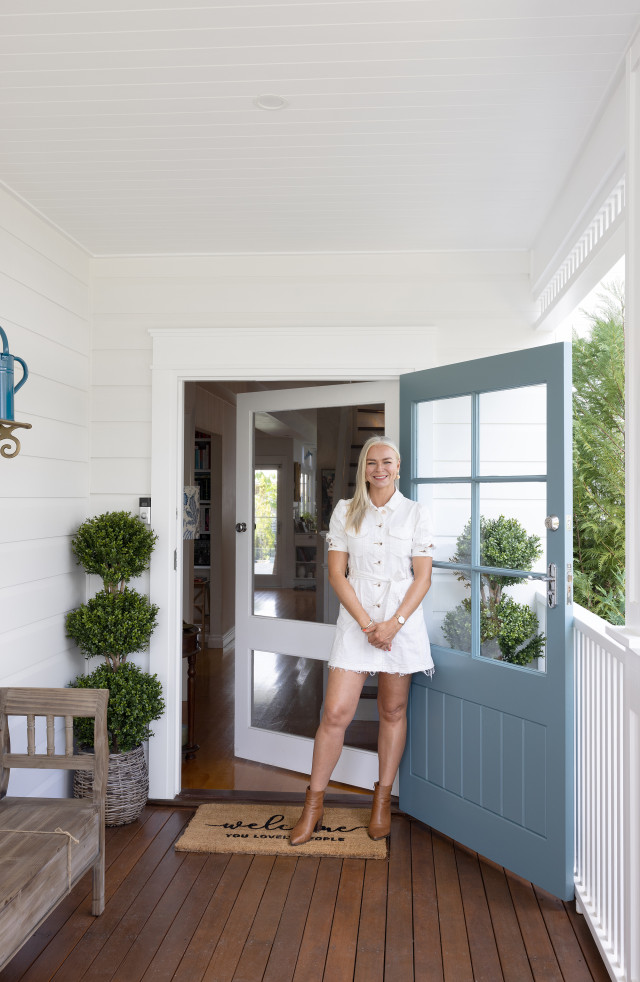
The master bedroom features some of Rachael’s go-to design details including a hand-pitched cathedral ceiling, feature window seat, wallpaper and wainscoting. “The details all combine to create a wonderfully calm haven for our client,” says Rachael.
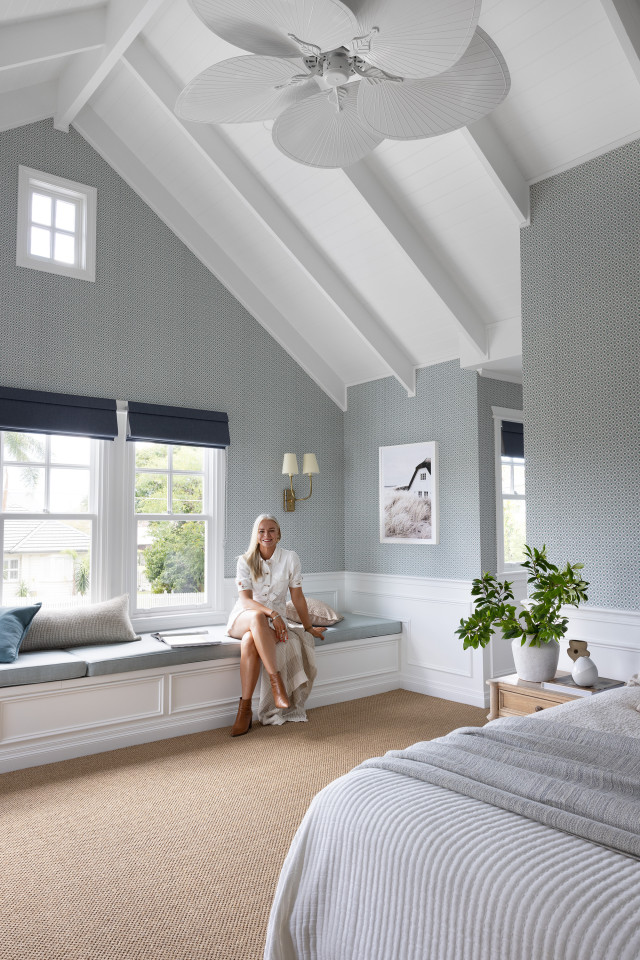
The nearby ensuite features a custom-built vanity and recessed mirrored cabinet for extra storage, wainscoting, an enclosed shower as well as brushed nickel tap ware and feature lighting. “The bathroom wall sconces have made a really big impact for their price,” says Rachael of the statement lights sourced from Visual Comfort.
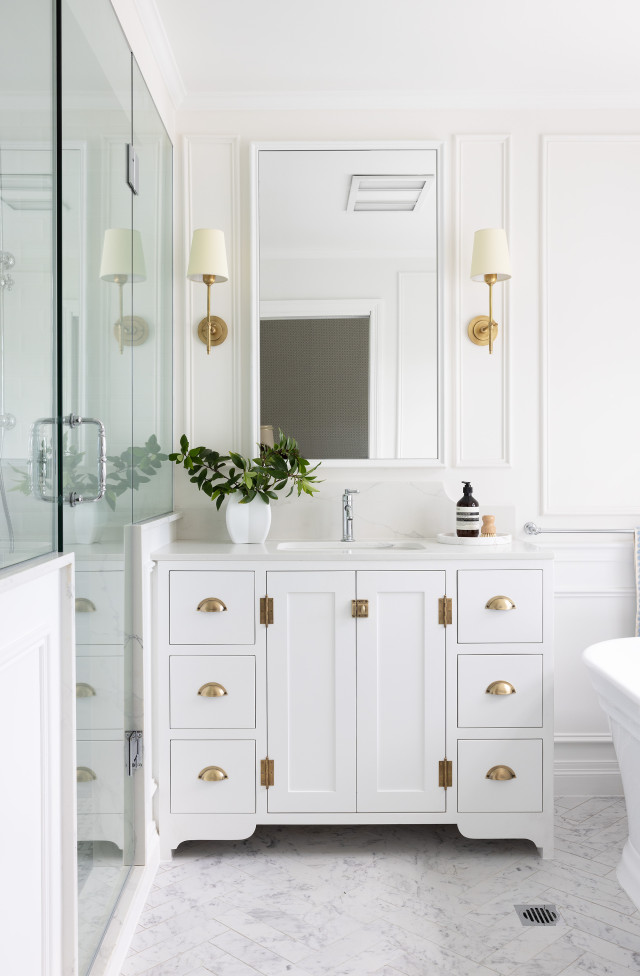
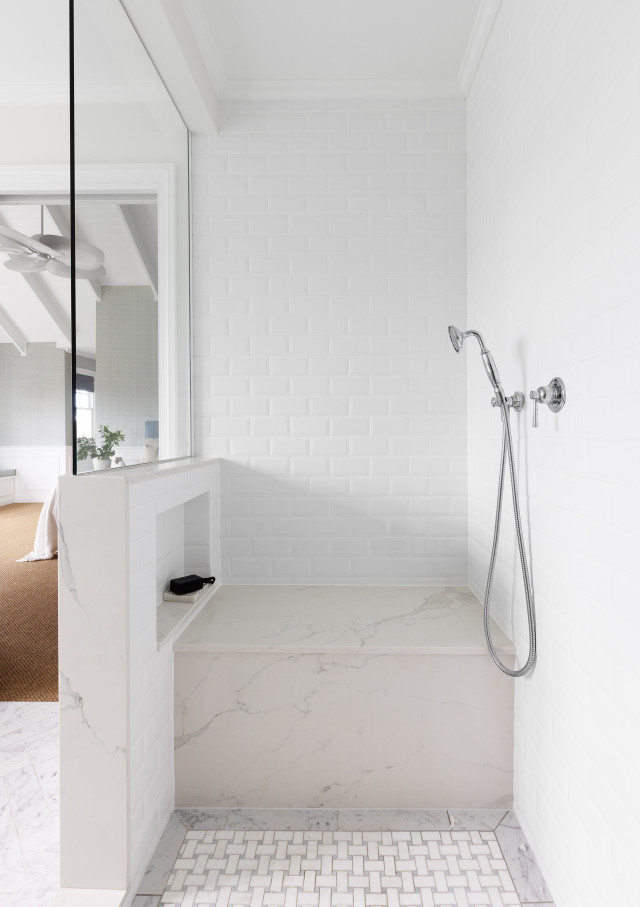
The downstairs powder room is another area that received the makeover treatment; a last-minute decision to incorporate wallpaper into the space really paid off. “The wallpaper creates such an impact in what is a compact space, adding a beautiful subtle layer of interest. The addition of traditional wainscoting elevated the space to the next level,” says Rachael.
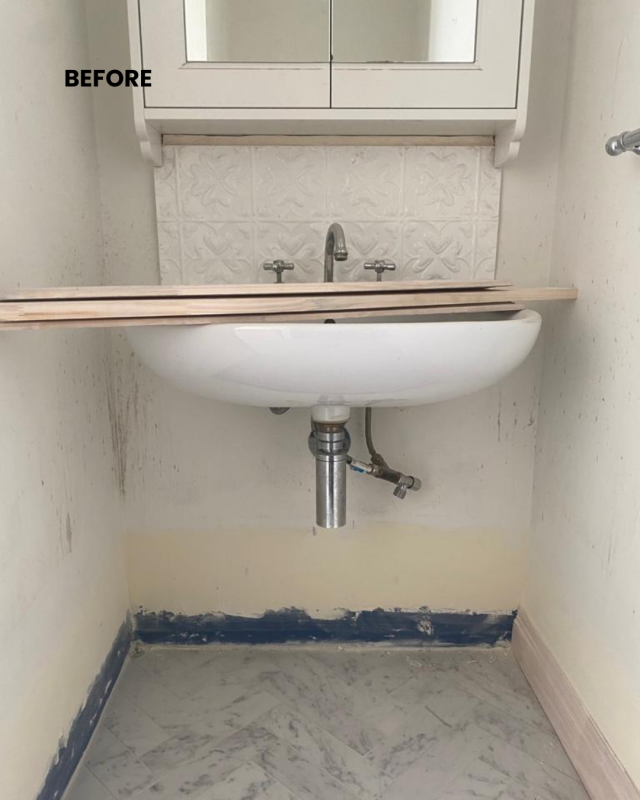
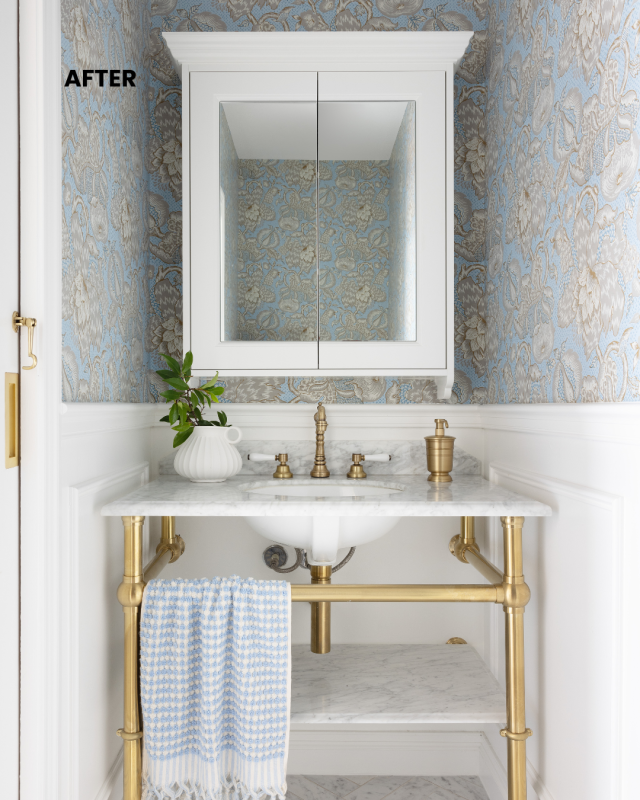
“We’re absolutely delighted with how our Graceville Project turned out. A real quintessential American styled home, brimming with so many of the timeless features that we always gravitate towards. Truly, what’s not to adore?”
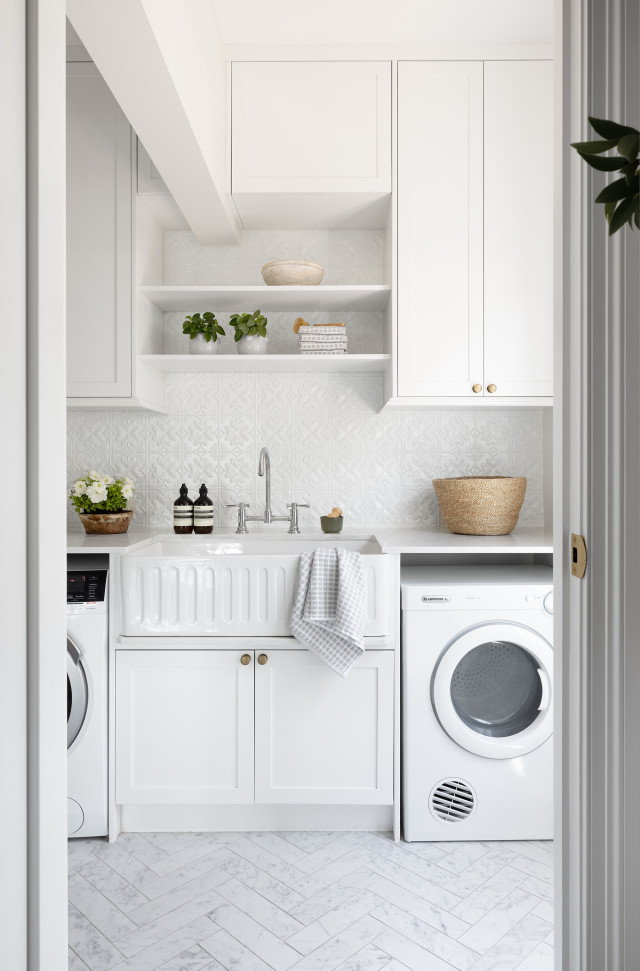
Photography: Villa Styling
For more on Front Porch Properties | For more on Front Porch Doors
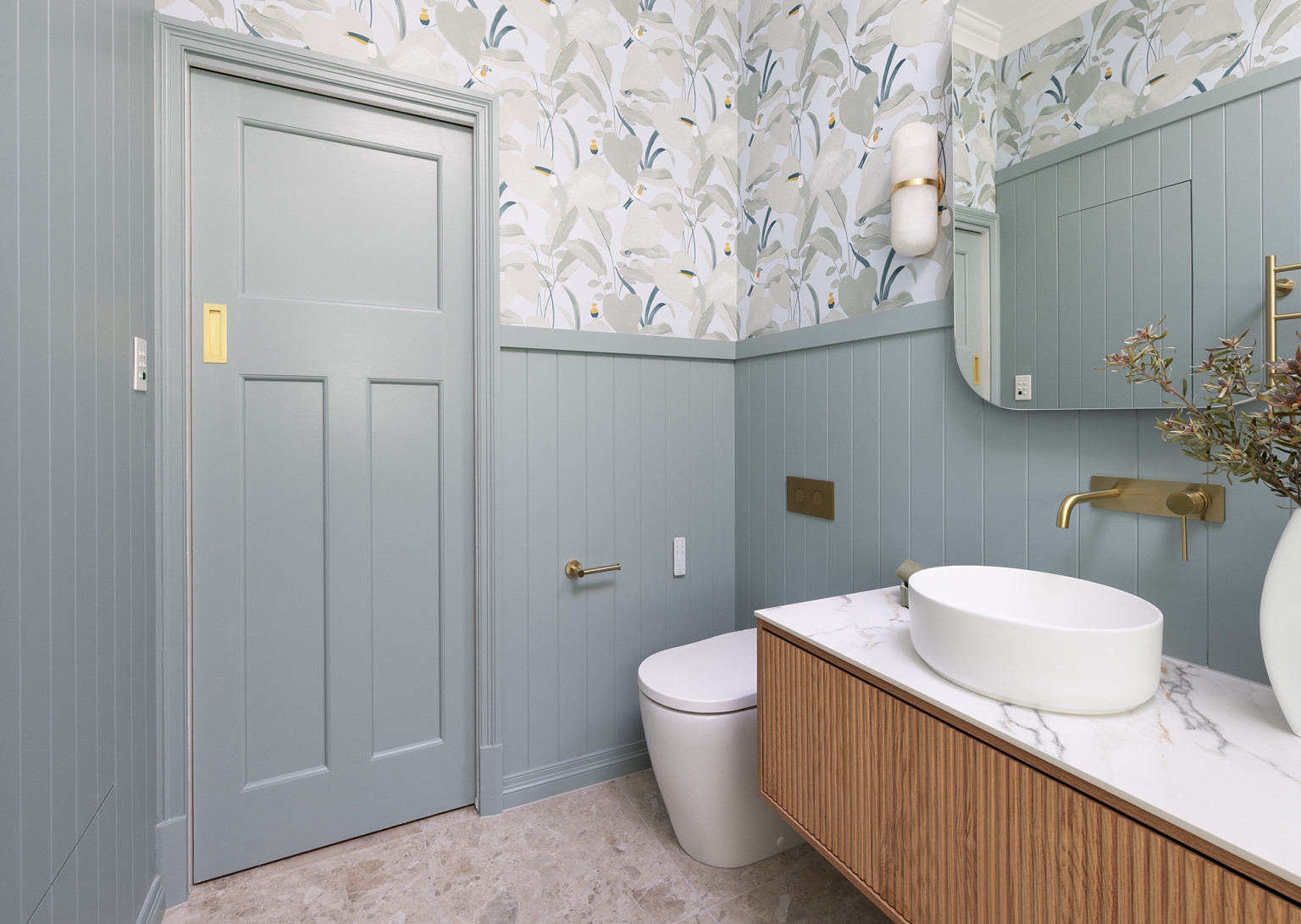
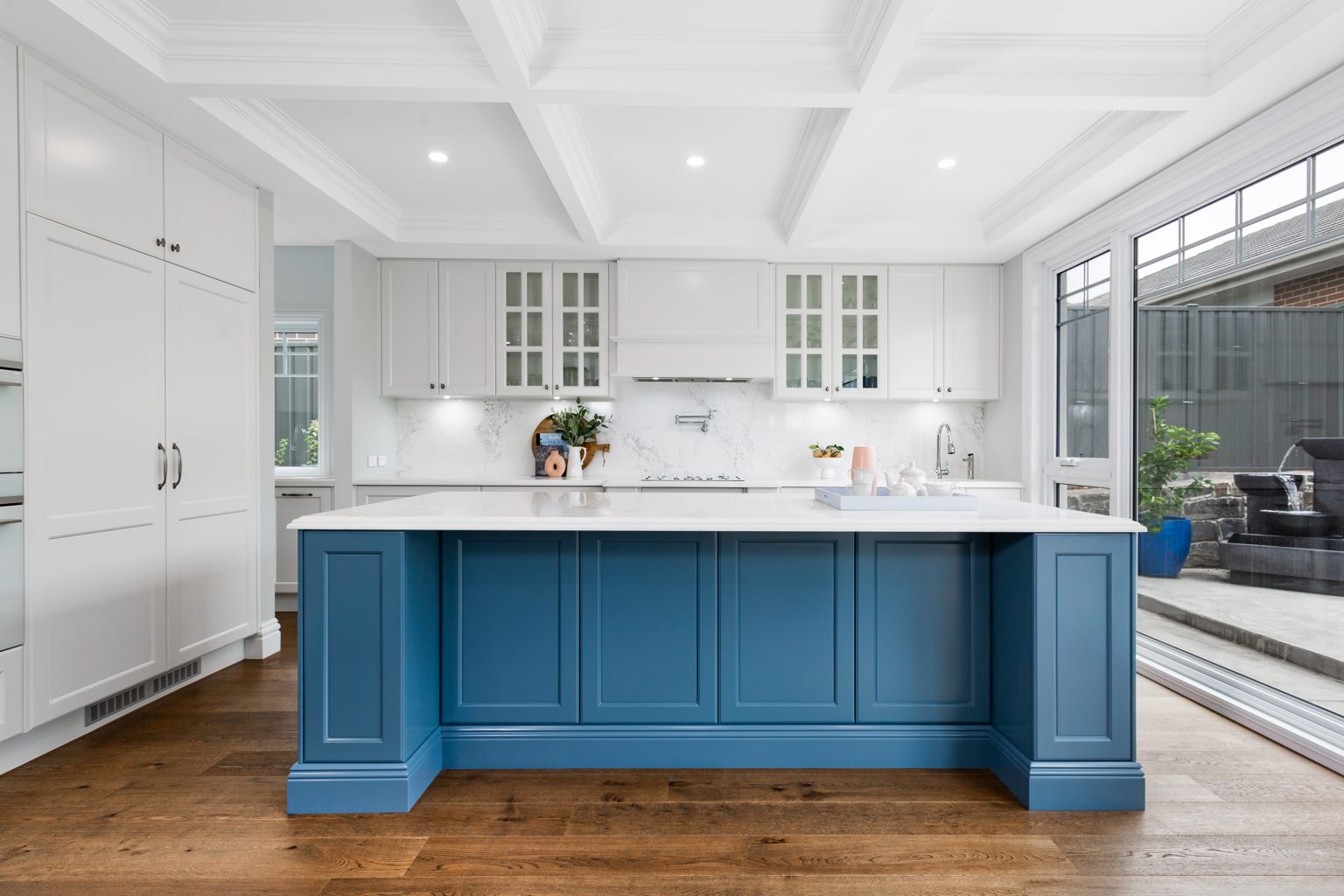
The post American style dream home in Brisbane is now unrecognisable appeared first on The Interiors Addict.
theinteriorsaddict.com










