[ad_1]
Located in the inner-city Sydney suburb of Newtown, this terrace house was renovated and extended by architect Luke Carter of Sandbox Studio. Home to a young couple, the existing brick terrace house was fully restored and a modern, multi-level extension was added at the rear. “While the original Federation era cottage home remains as the face of the residence, its frontage was restored to reinstate the original detail and ornateness carved within its masonry and timber elements,” says Luke Carter.
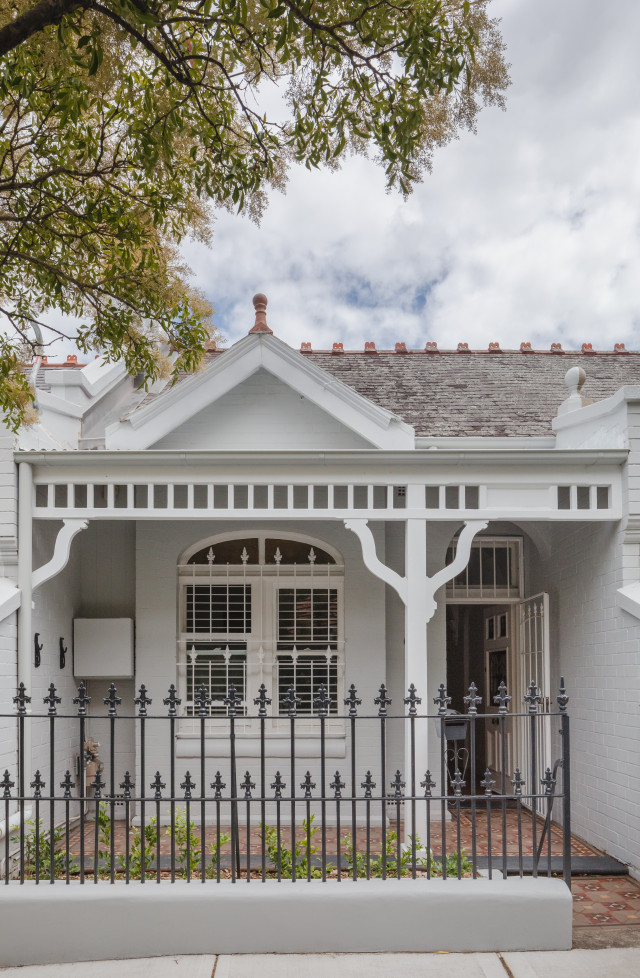
The design brief for the home was wide reaching but improving the level of natural light in the house was a key concern for its owners. “The original home was quite dark, and very disconnected from the rear garden. We demolished the existing rear laundry and bathroom to create a connection from the living spaces to the sunny rear area,” says Luke who also used multiple skylights to maximise the home’s natural light.
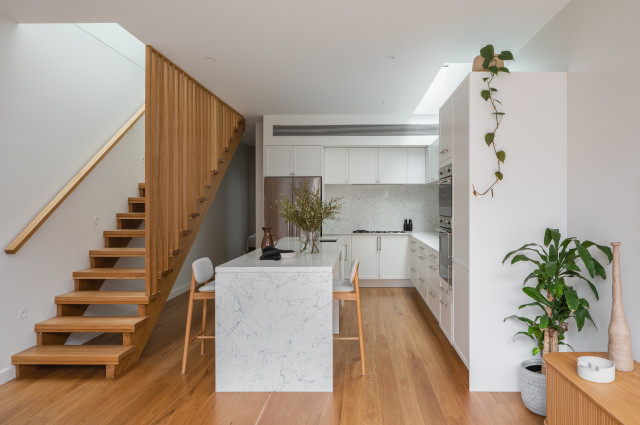
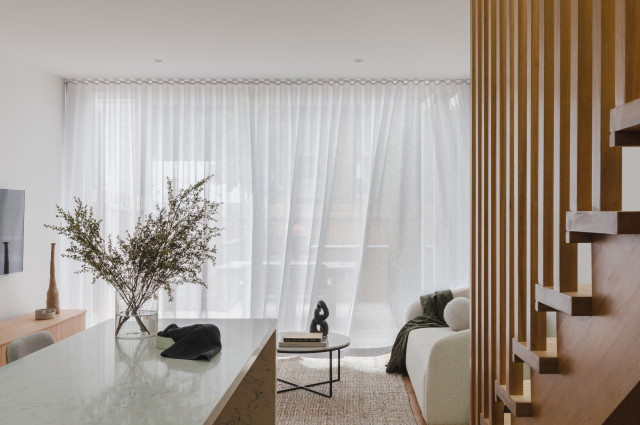
The abode also features a new open plan kitchen, dining and living space as well as bathroom, laundry and a deck to the rear. The first-floor addition includes a master bedroom suite and small study. “The new contemporary additions are obviously different to the traditional highly detailed character of the home, but we tried to achieve consistency throughout by continuing the use of warm timber, a light neutral palette of materials, and simple geometric forms,” says Luke.
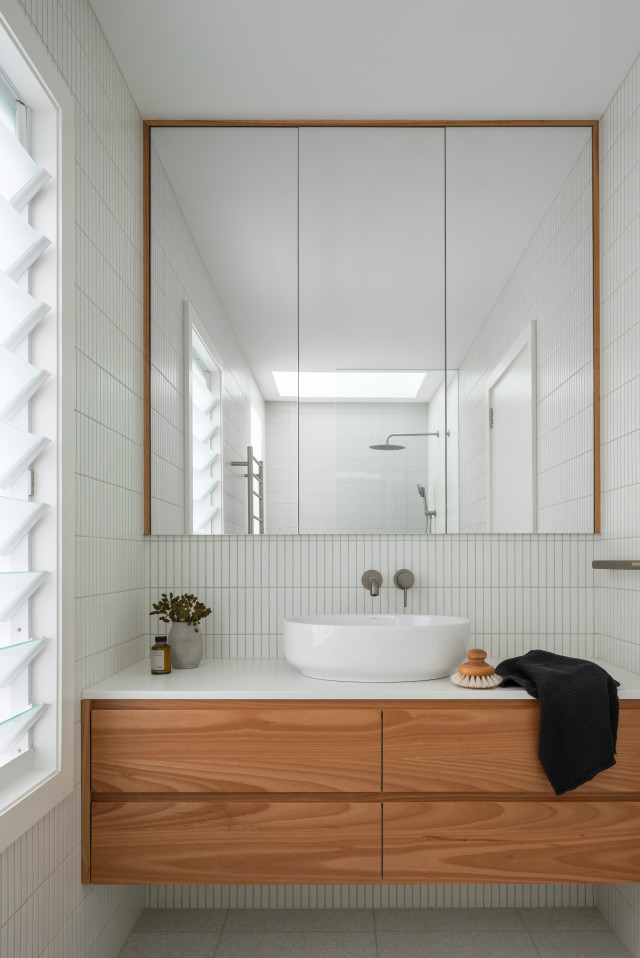
The two bathrooms feature neutral, simple while tiles paired with warm timber. Louvres increase airflow and cross-ventilation throughout the rooms while skylights flood the spaces with daylight.
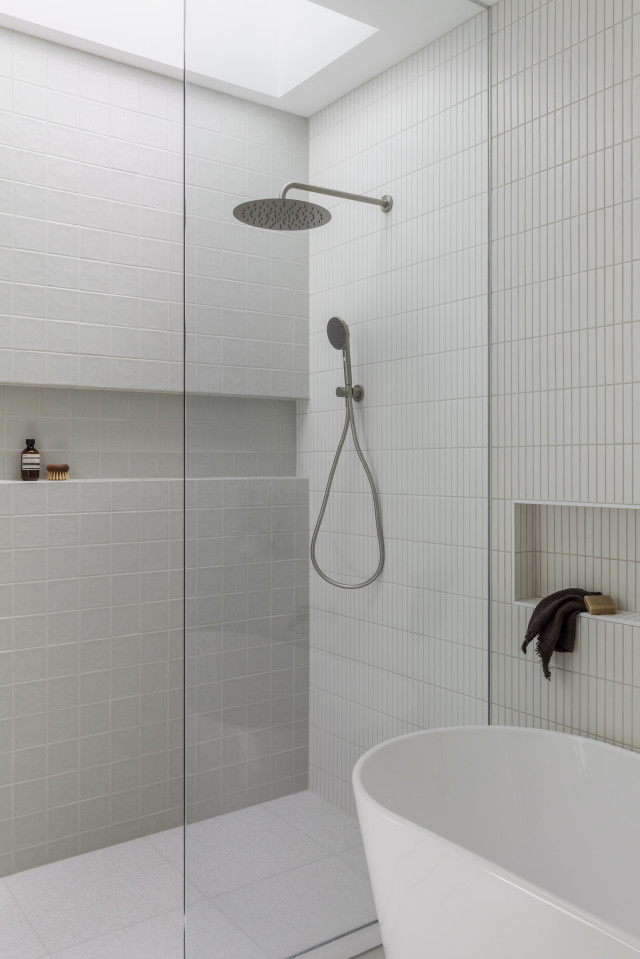
Designed as an inner-city refuge for its owners to recharge and retreat, muted, neutral tones provide a relaxing feel throughout. “We wanted the spaces within the home to feel light, refined, and calming.”
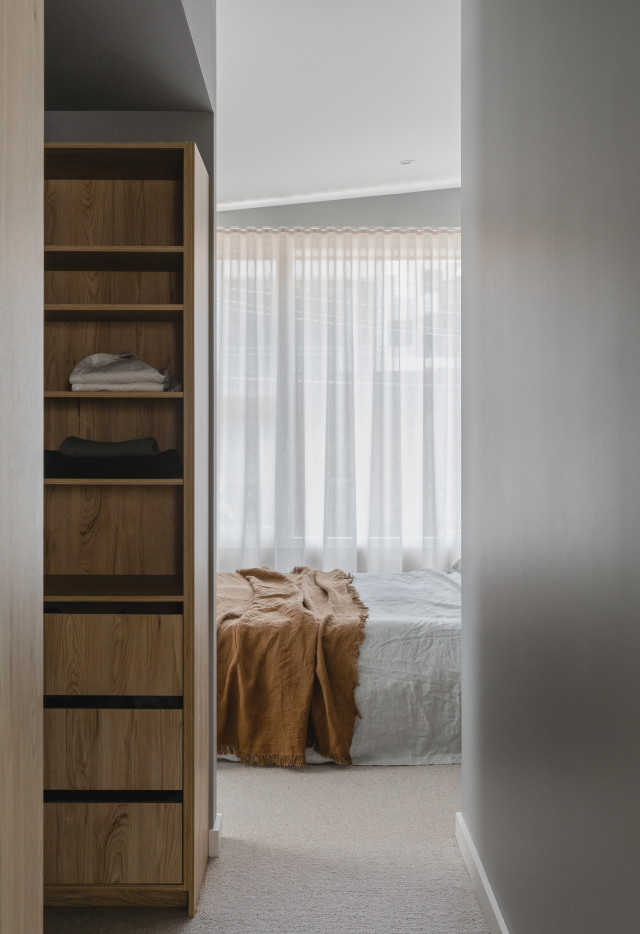
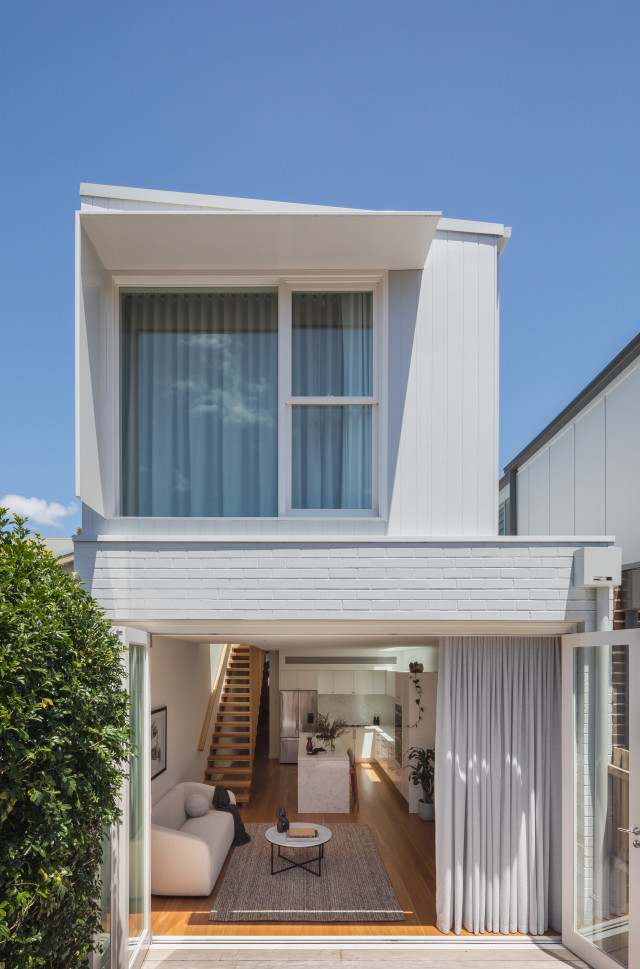
Photography: Katherine Lu | Stylist: Holly Irvine
For more on Sandbox Studio
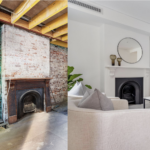
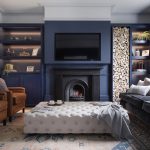
The post A light and breezy terrace renovation in inner-city Sydney appeared first on The Interiors Addict.
[ad_2]
theinteriorsaddict.com










