Home to fashion photographer Georges Antoni, his model wife Phoebe Ghorayeb and their three young children, this gorgeous family abode is located in the scenic suburb of Bilgola Plateau in Sydney’s Northern Beaches, nestled between the Pacific Ocean and the lush Garigal National Park.
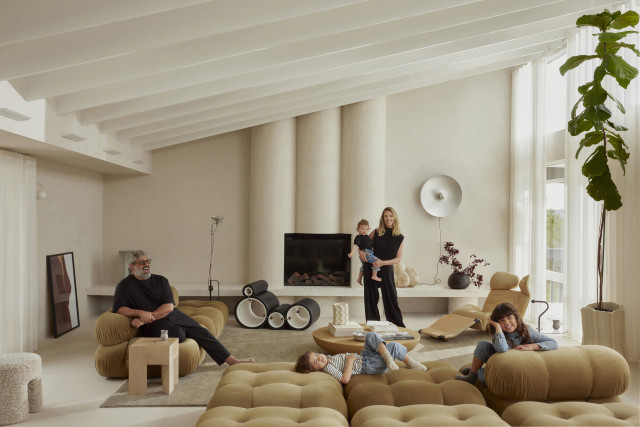
The couple left Bondi Beach seeking a more free-range lifestyle for their children and they’ve certainly found it after renovating an existing 1960s home that is designed to sleep five core family members as well as up to 18 extended family members on key occasions.
“Most of all this house was designed and created to be the house that our children want to come home to, and our family are wanting to visit. We wanted a home that would be able to sleep everyone for occasions such as Christmas and Easter and I also wanted a great reason for my family to keep coming from Europe,” says Phoebe.
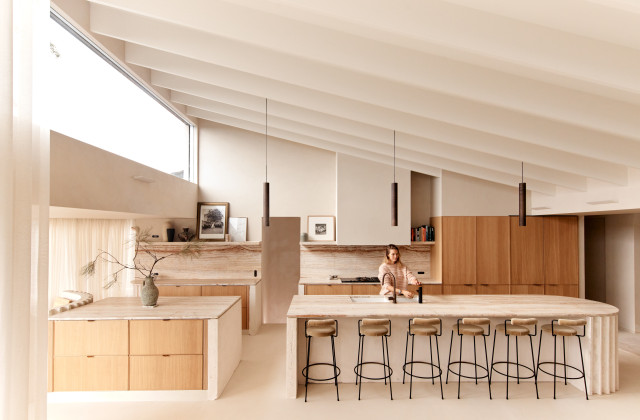
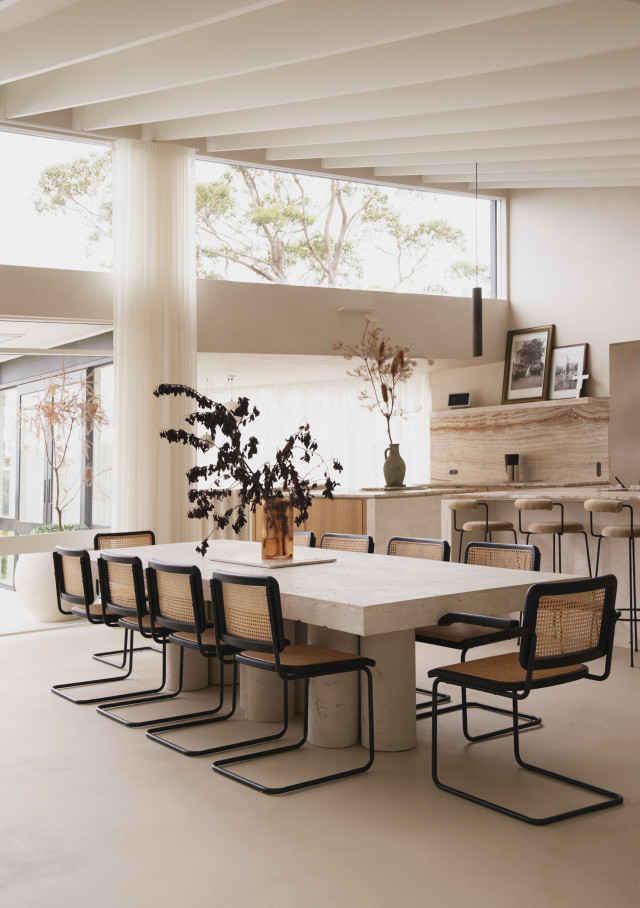
The renovation and extension run over three levels and feature four bedrooms, a guest bedroom, living room, guest living room, laundry, office and TV room. And the beauty doesn’t end outside either – the home features landscaped gardens as well as a stunning Mediterranean inspired swimming pool, lounge and BBQ area.
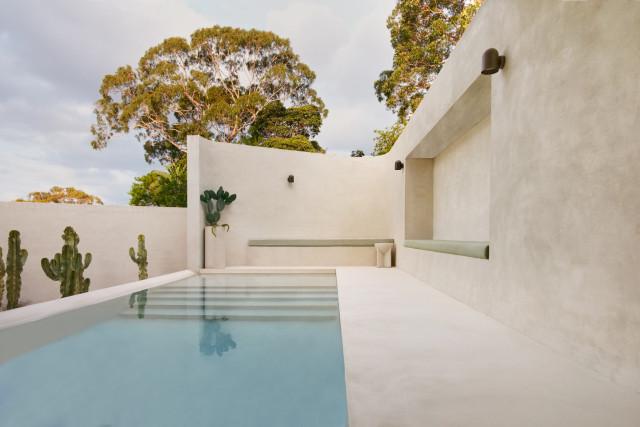
Inspired by an existing soft circular stairway that connected the ground floor to the lower level granny flat, curves are a prominent feature. The couple worked closely with Rama Architects to design the house which incorporates curved, structural elements that bring a sense of femininity alongside the home’s existing, more masculine, straight-lined features.
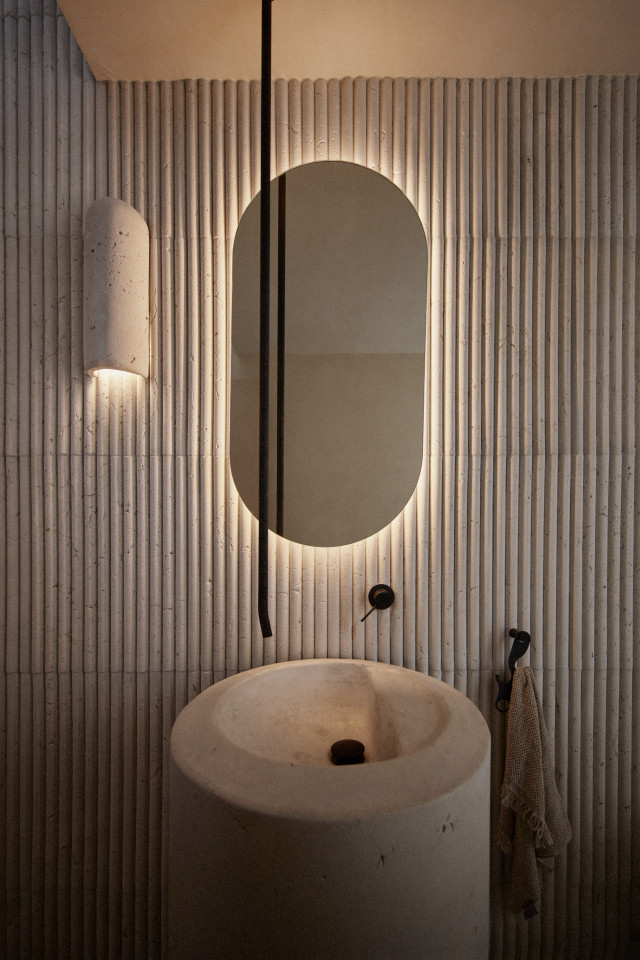
“Curves and soft lines play a big part in our overall design to give our modernist home a more feminine touch. We wanted the house to be equally masculine and feminine which we’ve achieved by retaining its modernist vibe while at the same time celebrating and duplicating the juxtaposed curved staircase throughout,” says Phoebe.
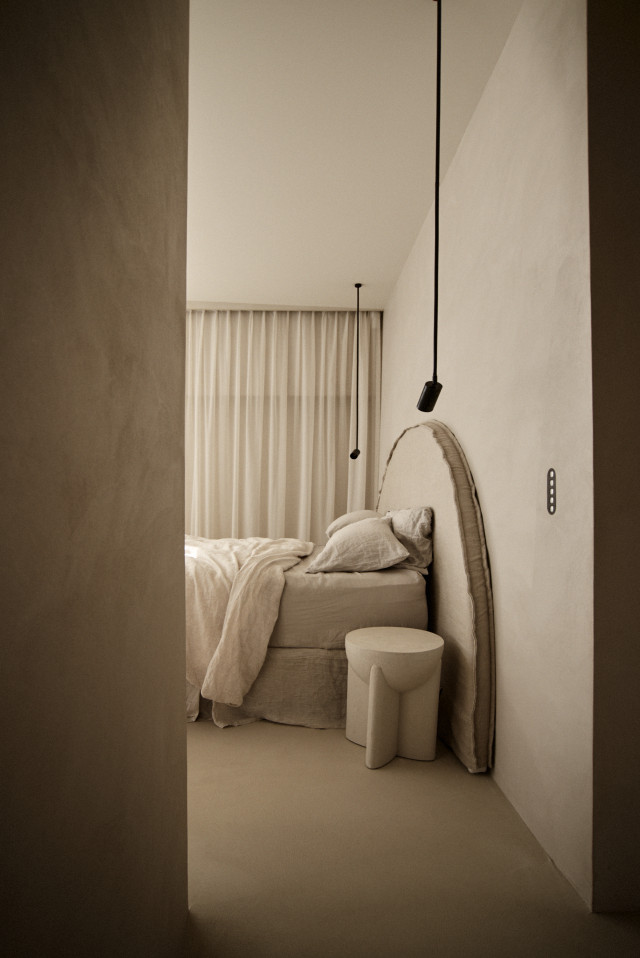
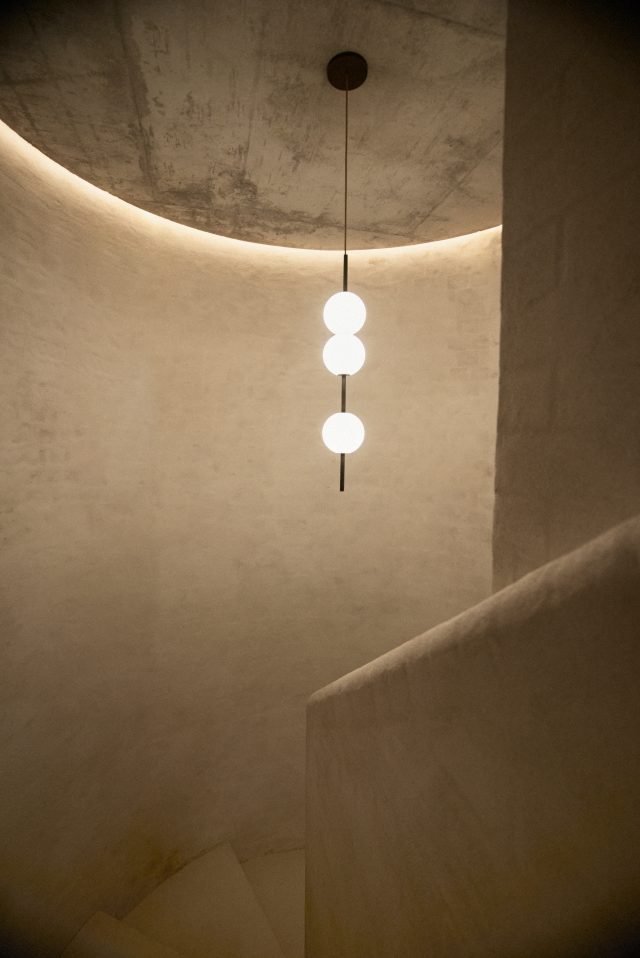
From the outset, the couple made a conscious decision to maintain the original 60s, mid-century modern vibe of the house, which sits right on top of Bilgola Plateau. Replicating the original floor-to-ceiling window structure ensured they were able to capitalise on the magical views. “Two of the most important features in our home are the 4.3m high ceilings and oversized windows in our living area and the wall-to-wall windows in all the bedrooms,” says Phoebe, who used Luxaflex sheer curtains to help accentuate the ceiling height.
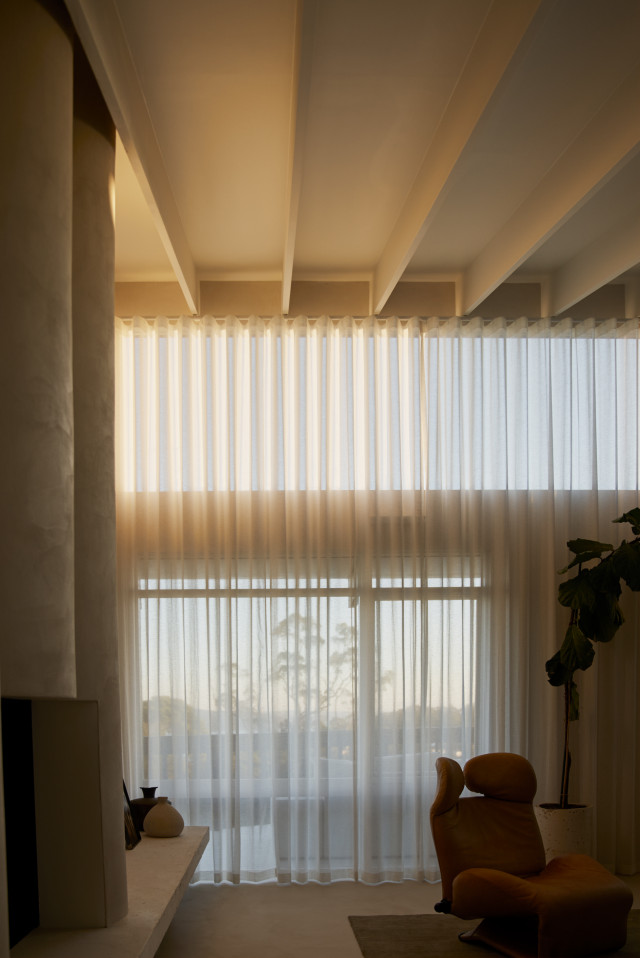
“The sheer linen material gives us enough privacy when closed but also allows us to catch glimmers of the sunset and silhouettes of the birds, which keeps us connected to the stunning outdoors – it’s almost like looking at nature through a soft filter,” says Phoebe.
As for the other materials, micro-cement features on the floors and ceilings alongside render, stone, travertine, wood and linen, all in creamy vanilla tones. Interior stylist Lara Hutton brought the finishing touches with high-end furnishings, artwork and appliances.
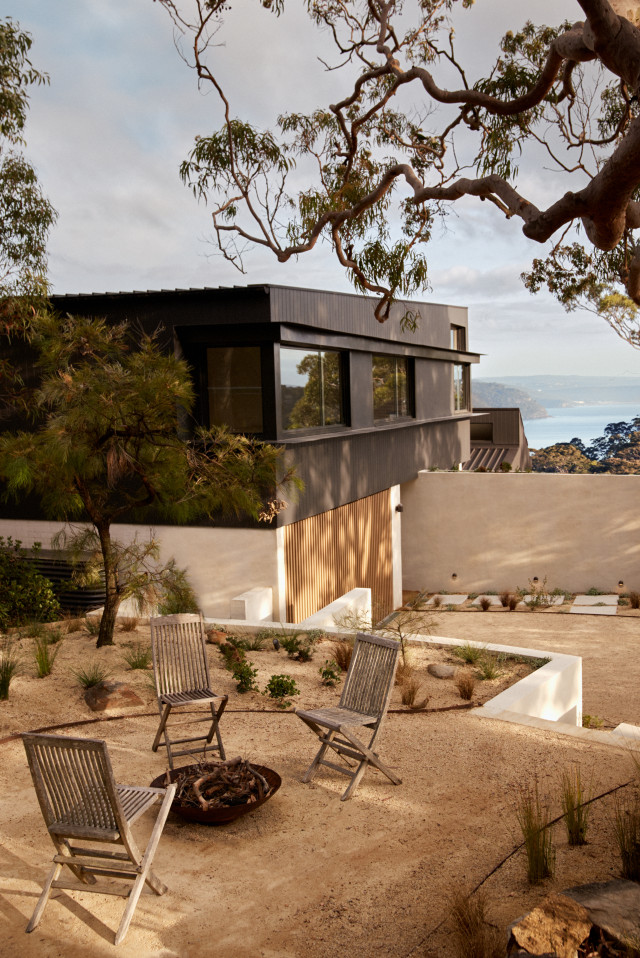
For more on Luxaflex
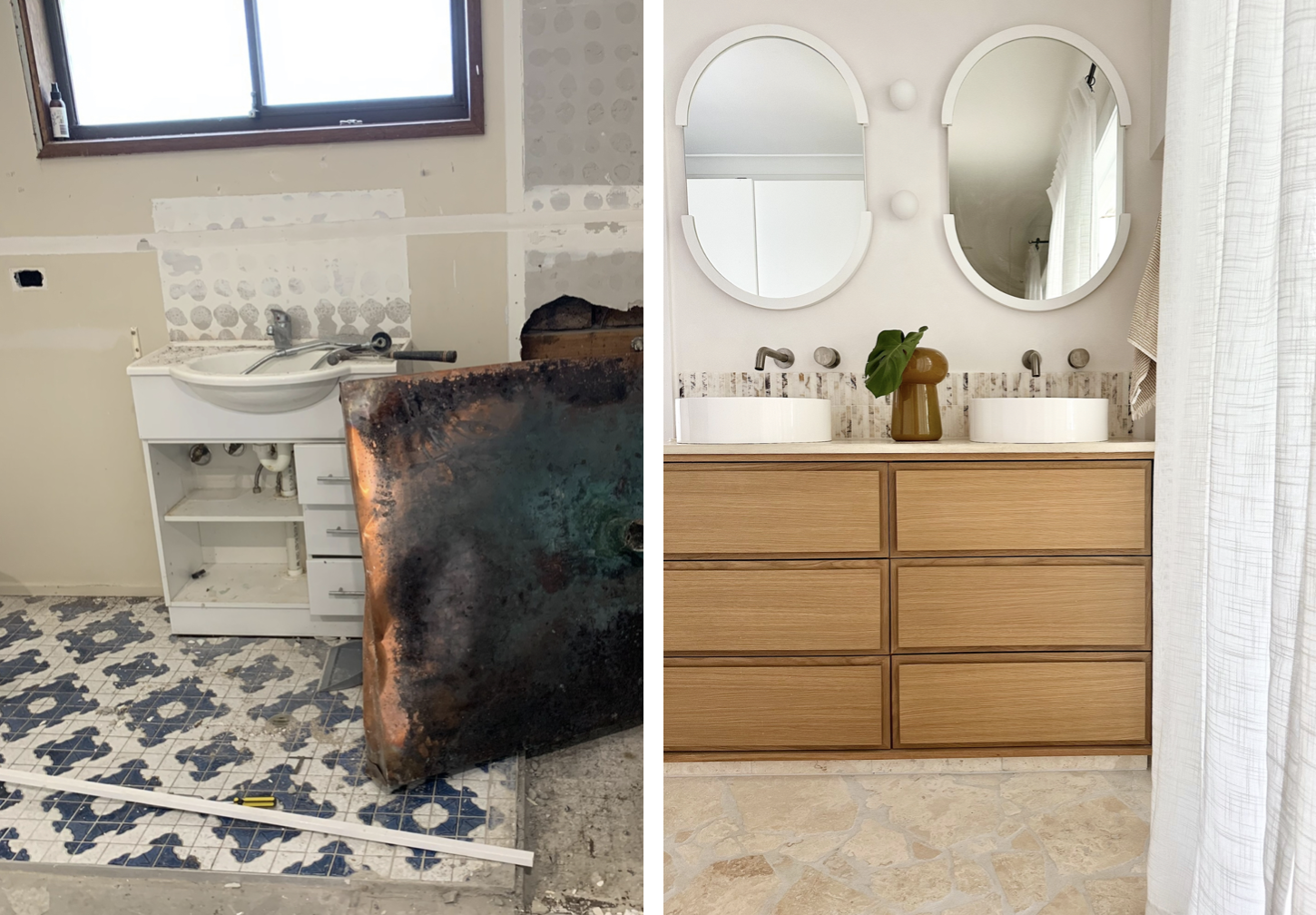
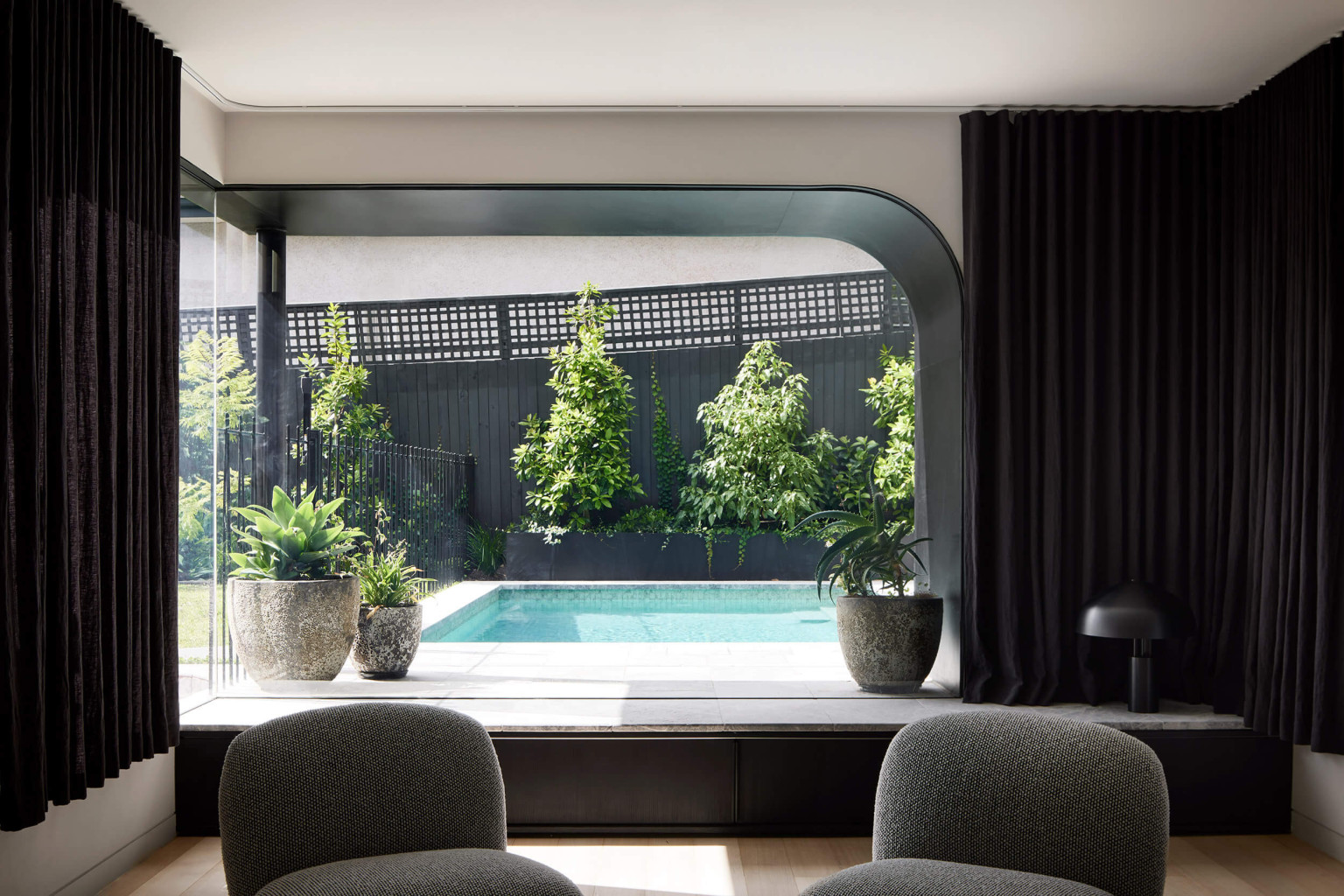
The post A fashion photographer’s stunning reno in Sydney appeared first on The Interiors Addict.
theinteriorsaddict.com










