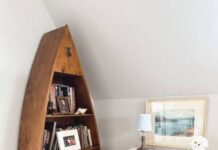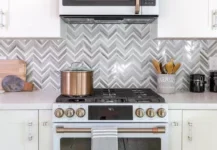[ad_1]
What is a Jack and Jill Bathroom?
A Jack and Jill bathroom is usually one with two or more entrances that connect adjoining bedrooms. Jack and Jill bathrooms bring two bedrooms together for homes tight on space or on the more minimalist side. Homeowners may also consider the Jack and Jill layout if they have children or multiple guest rooms in their house plans.
The Pros and Cons of the Jack and Jill Layout
Jack and Jill Bathroom Advantages
- Save Space: A Jack and Jill bathroom can save you a lot of space since you’re basically building one bathroom instead of two.
- Perfect for Busy Households: If you’ve got a big family or have visitors coming and going often, the Jack and Jill layout is great for multiple people and their needs.
- Versatile: You can get really creative with Jack and Jill bathrooms. Install pocket doors, and a linen closet, or make sure that everyone has their own wall space if you want.
Jack and Jill Bathroom Disadvantages
- Isolated: A Jack and Jill bathroom is more isolated than other bathrooms because it’s sandwiched between two very specific bedrooms. This means that this kind of bathroom layout is not extremely accessible.
- Can Be Difficult to Manage: With two or more people using a Jack and Jill bathroom, it can be very difficult to take care of as preferences change over time. If you’ve been set on one certain interior or functionalities, they can be more difficult to renovate
- May Not Increase the Value of Your Home: A Jack and Jill bathroom is designed to save space and the type of layout is not for everyone. In the long run, a Jack and Jill bathroom might not give you the kind of return your want.
Jack and Jill Bathroom Ideas
We’ll get to the floor plans in a minute but here’s some inspiration for your Jack and Jill bathroom:
Keep the Jack and Jill Bathroom Layout Dark
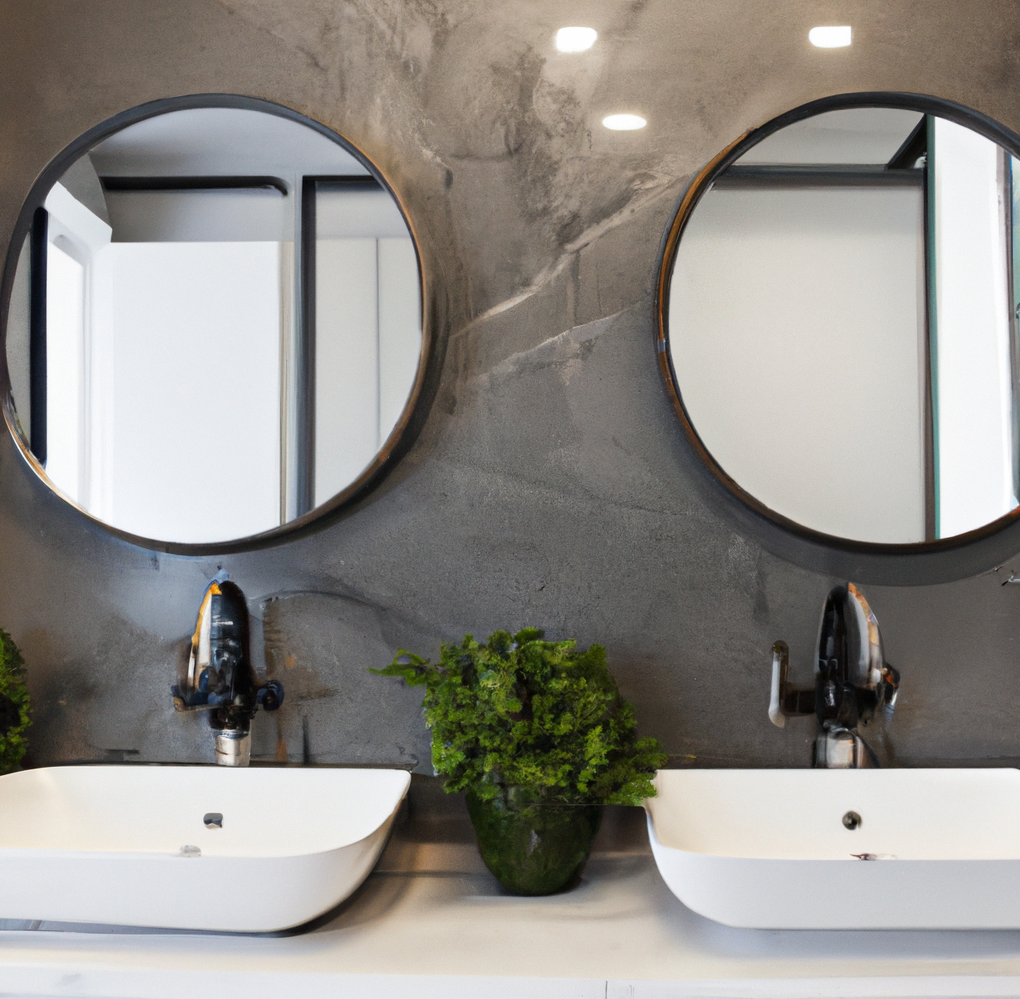
A great way to modernize your Jack and Jill bathroom is by keeping it dark and classy. This bathroom design features a gorgeous cement wall, dark-rimmed mirrors, and a classic marble countertop.
Add a Shower Room to Your Jack and Jill Bathrooms
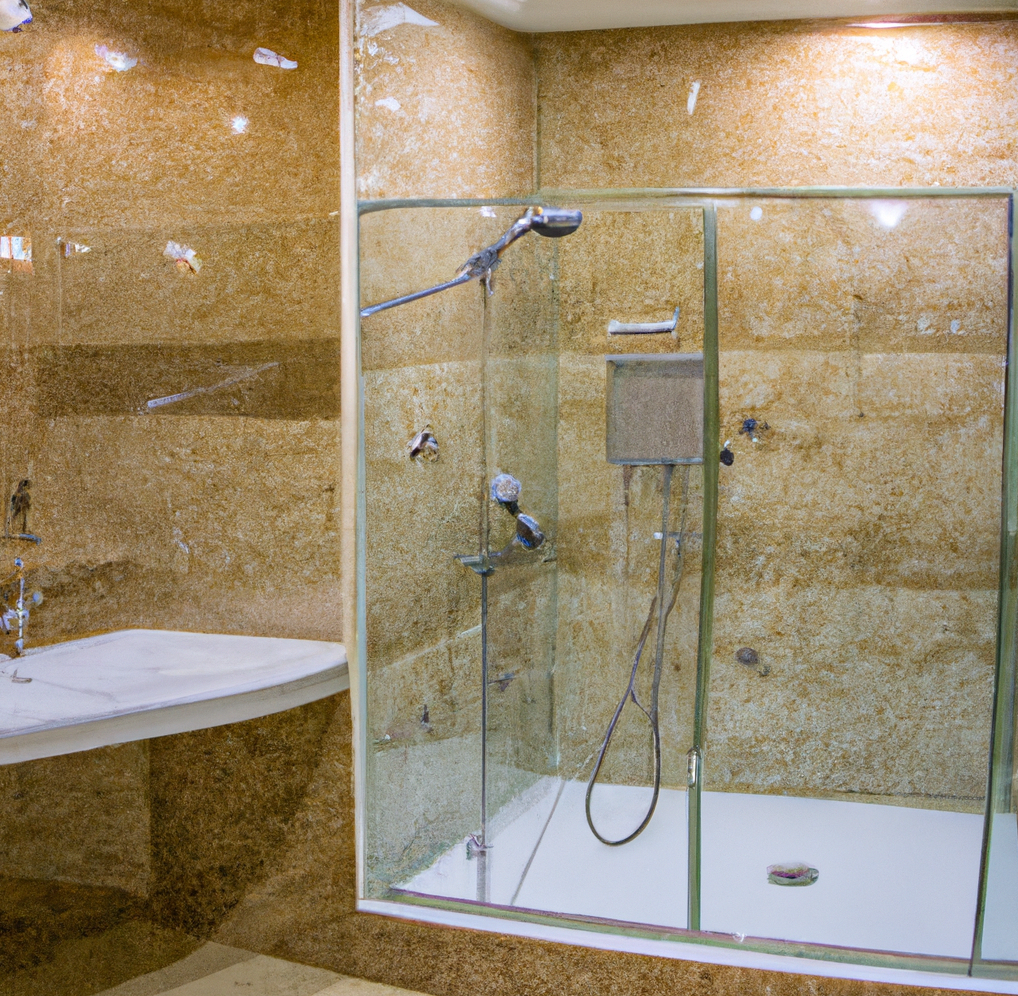
Include a shower room in your Jack and Jill bathroom floor plans to bring together the two bedrooms. This is perfect for a more compact space.
Add Double Sinks to your Jack and Jill Bathroom Layout
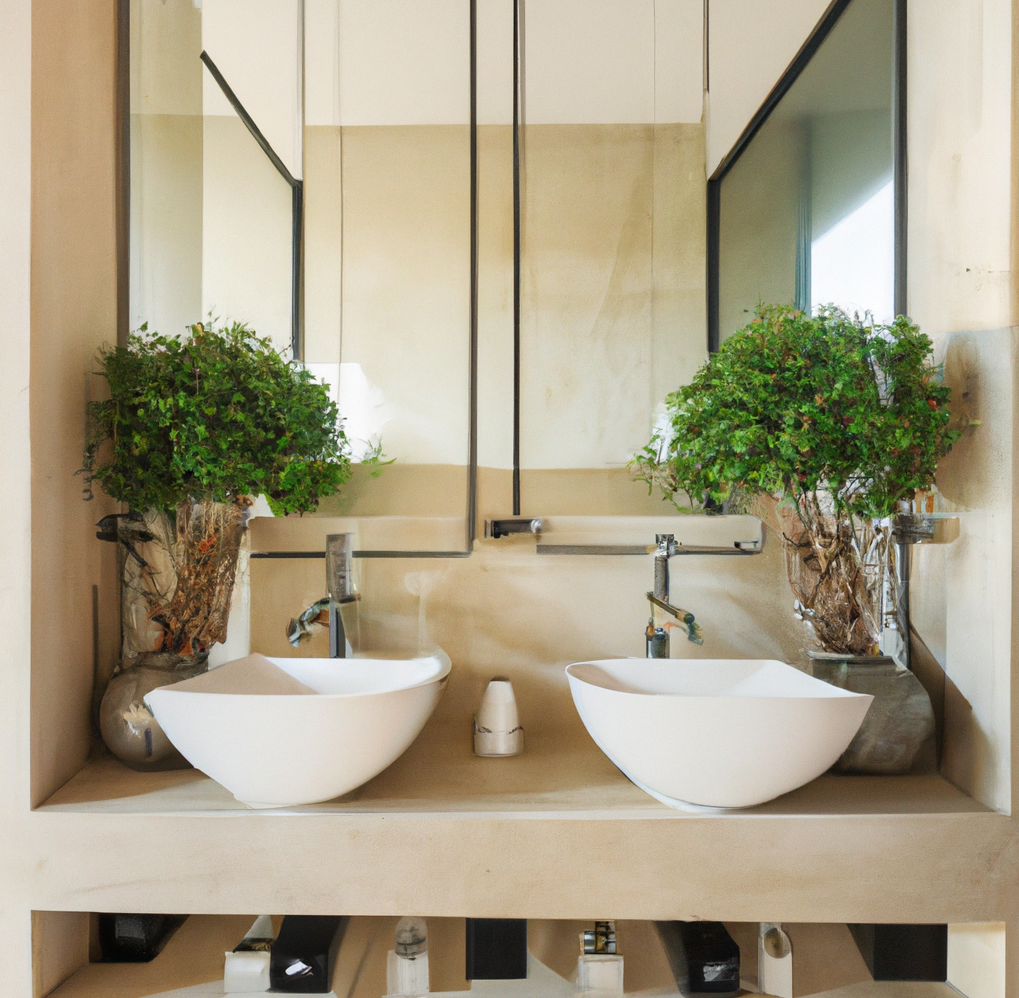
A popular design element in Jack and Jill bathroom layouts is having separate sinks. This way, occupants of the two bedrooms can have some space to themselves for their personal belongings or amenities.
Add One Big Mirror to Your Jack and Jill Bathroom
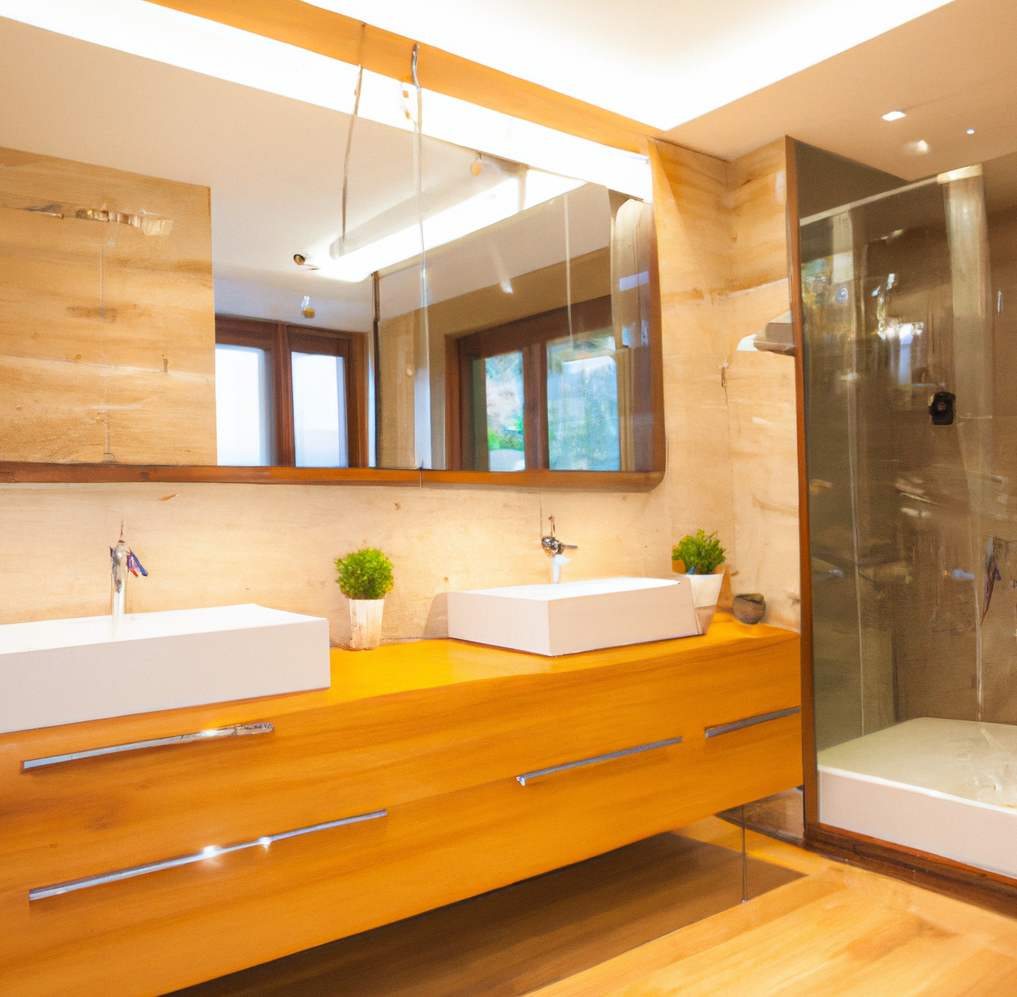
Jack and Jill bathrooms can always use a big mirror. Connect the vanities and use the mirror to make the space look a little bigger than it actually is.
Opt for a Rustic Jack and Jill Bathroom
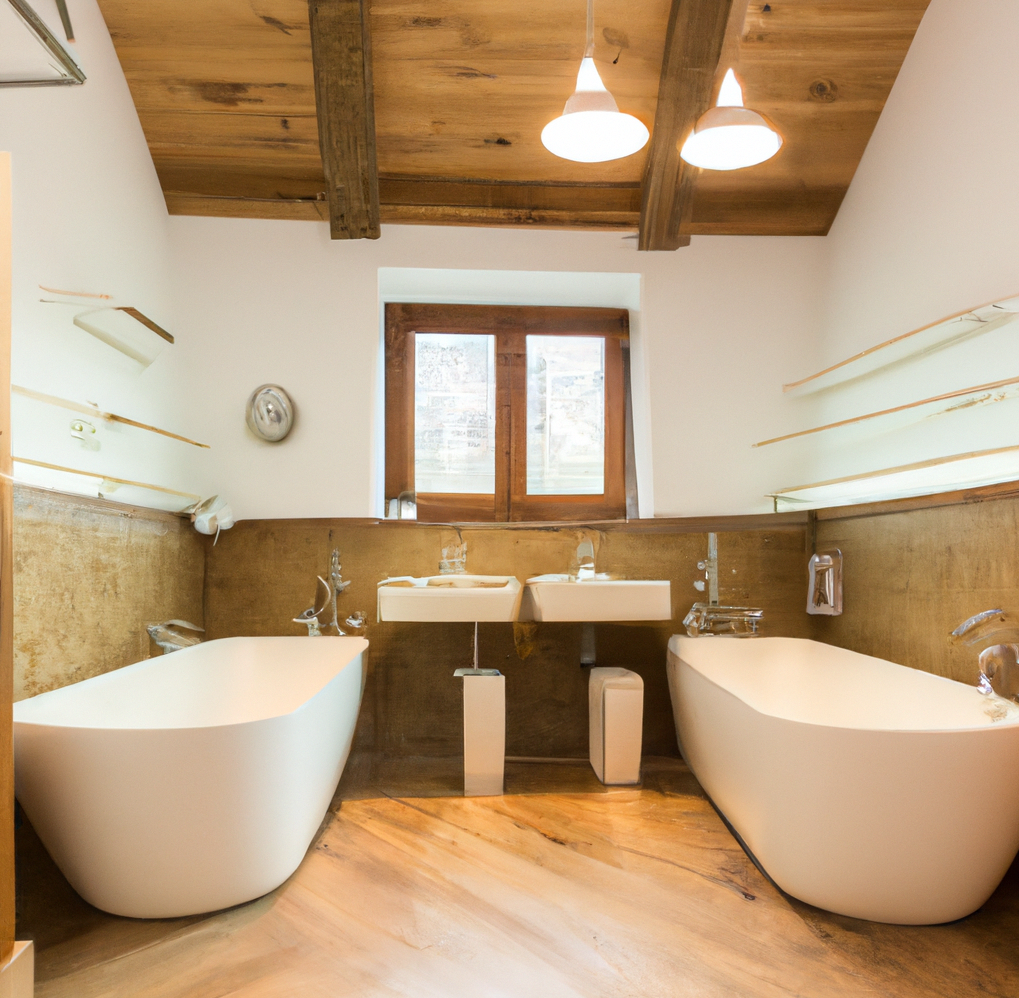
Worried you can’t use the type of interior you want? Of course you can! Give your Jack and Jill bathroom a rustic vibe and put not one, but two bathtubs in it!
Give Your Jack and Jill Bathroom Floor Plan Columned Sinks
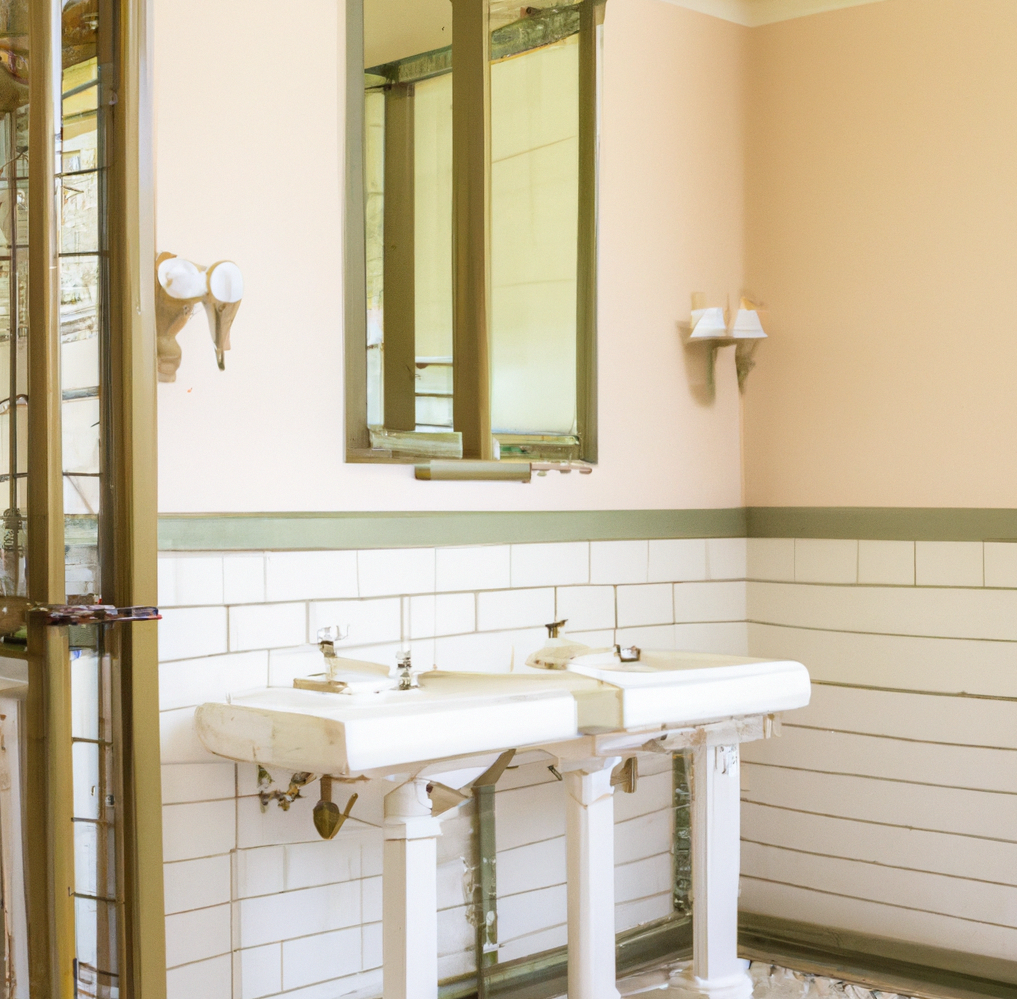
Give users a little more individuality with columned sinks. Putting this type of sink in the Jack and Jill bathrooms helps the space feel less shared.
Create a Private Space for Showering in Your Jack and Jill Bathroom
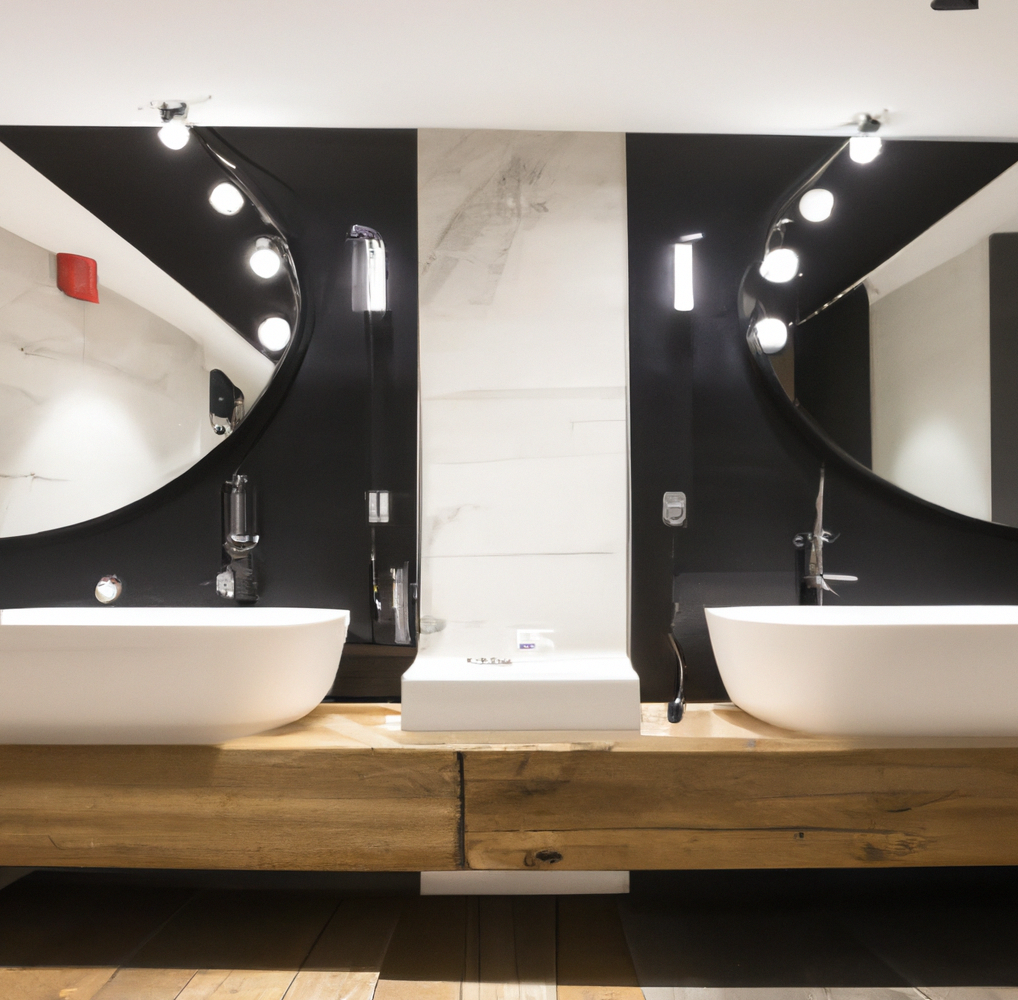
Put in your double sink but place your shower on the opposite side. If you have a shower and a tub, place them right next to each other to create a wet zone.
Keep Zen in Mind When Making Your Jack and Jill Bathroom Plans
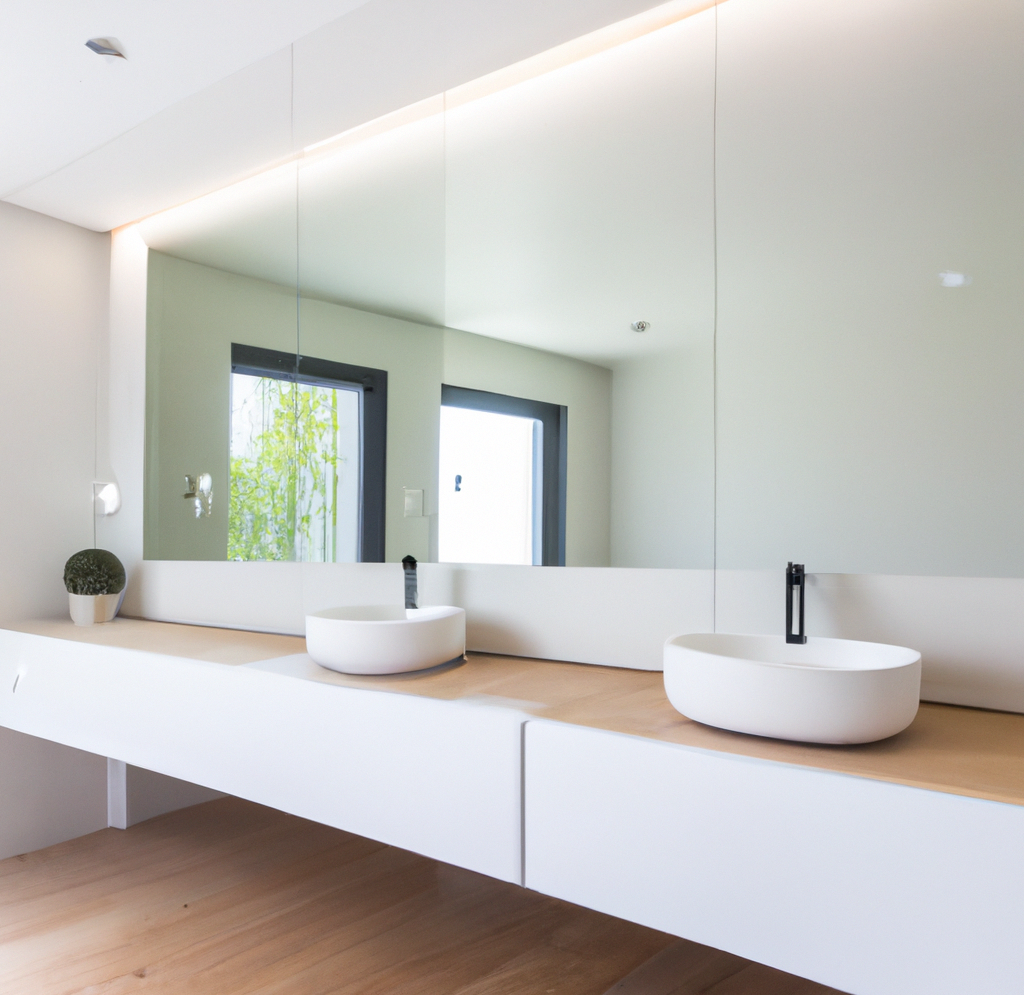
You can never really go wrong with beige and white. Make the Jack and Jill layout timeless and peaceful with a simple color palette.
Create a Central Shower or Jack and Jill Bath
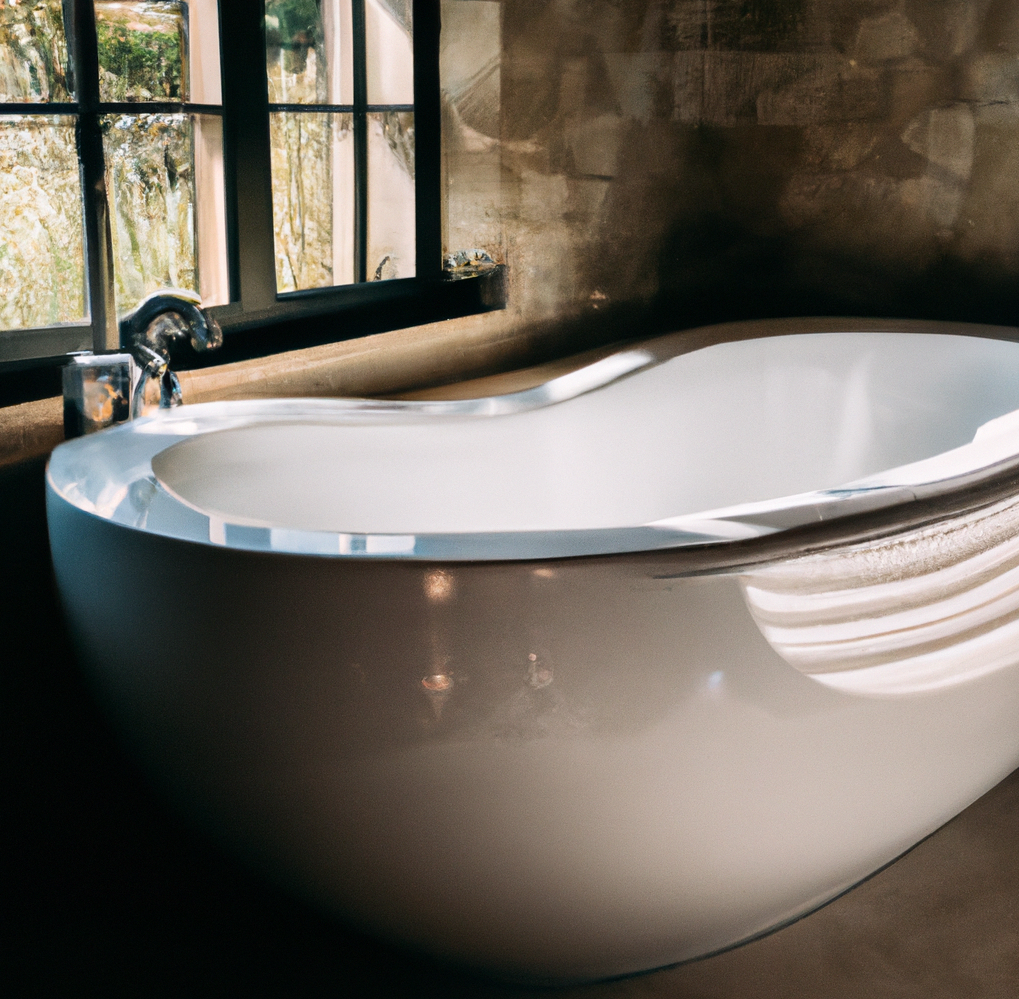
You can have two sinks, two doors, and two of everything else but bring the shared bathroom together with one bath or shower.
Jack and Jill Bathroom Layouts with a Pop of Color
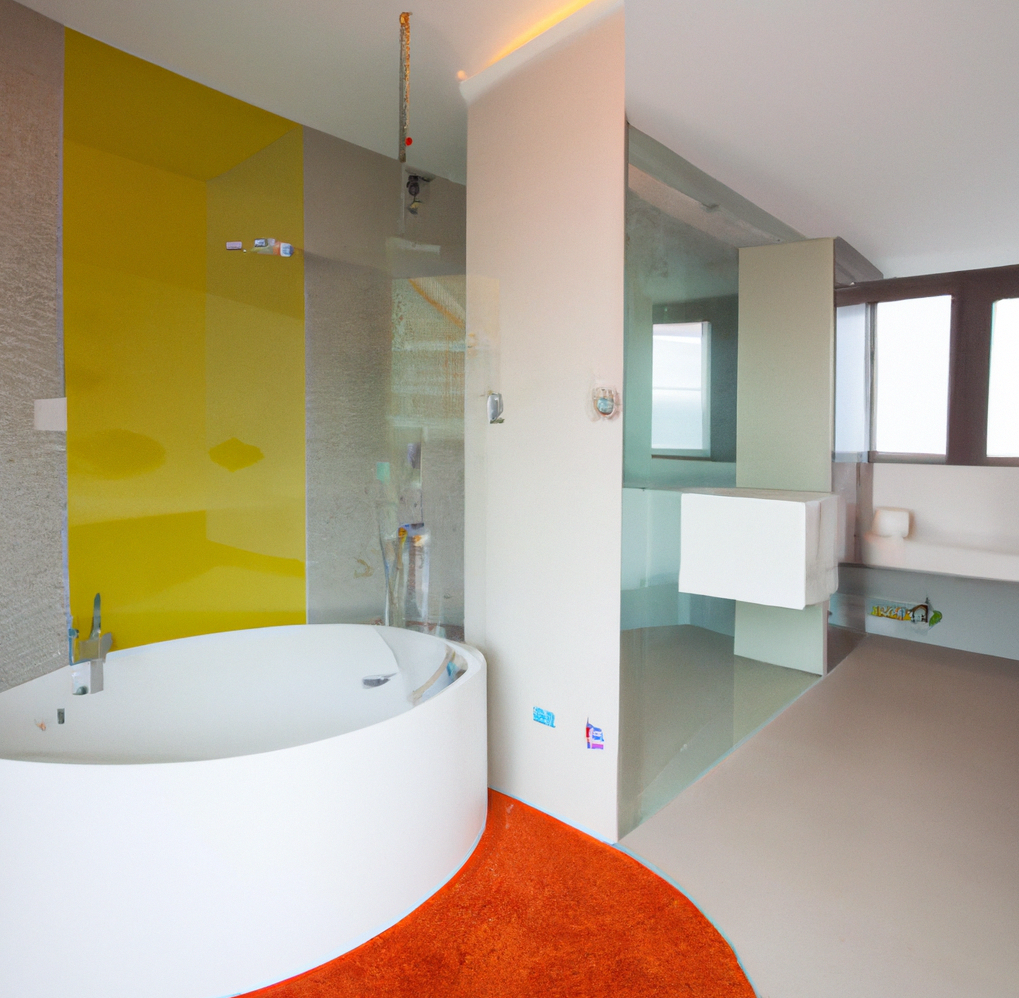
Give the Jack and Jill bathroom some personality by adding the occupants’ favorite colors here and there. This can really set your space apart from other Jack and Jill bathrooms.
Add a Ceiling Shower to Your Jack and Jill Bathrooms
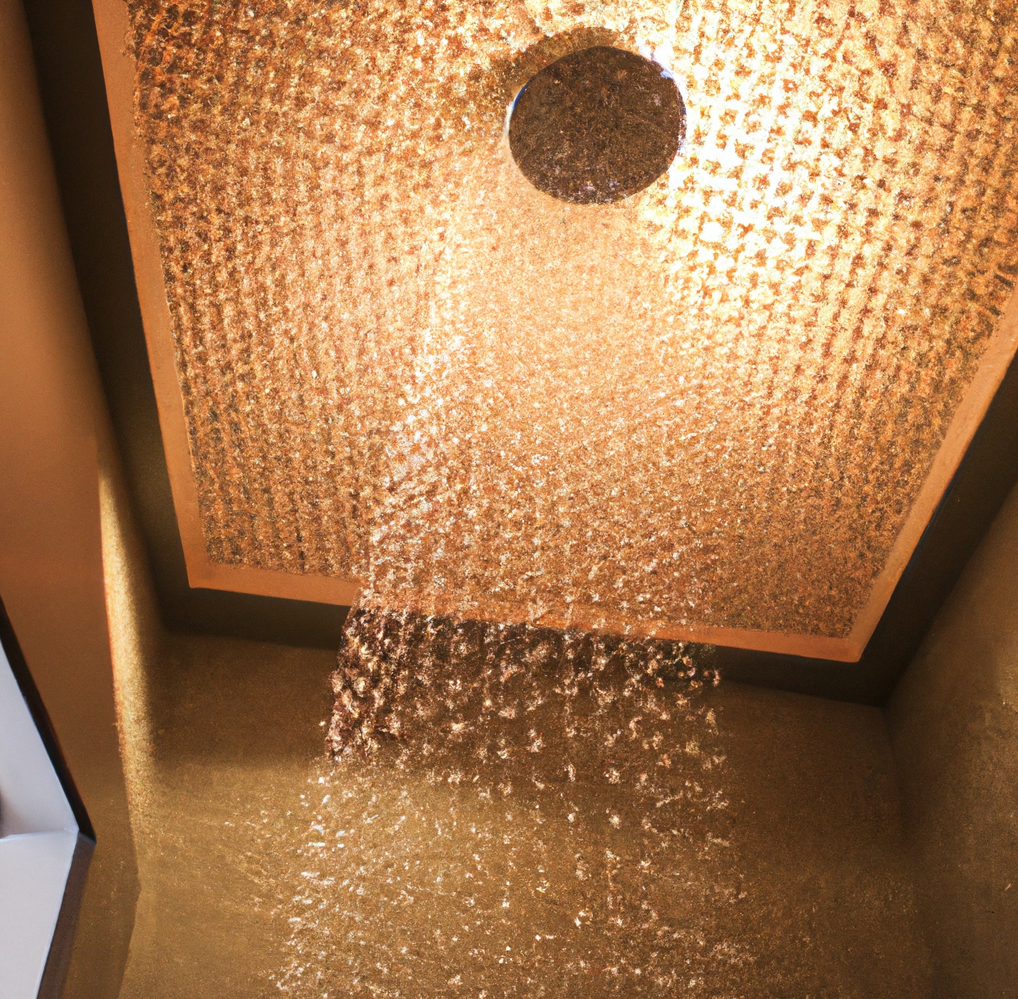
Elevate your Jack and Jill bathroom with a ceiling shower. Everyone will feel like they’re on vacation with a rain shower head.
Have an All-White Jack and Jill Bathroom
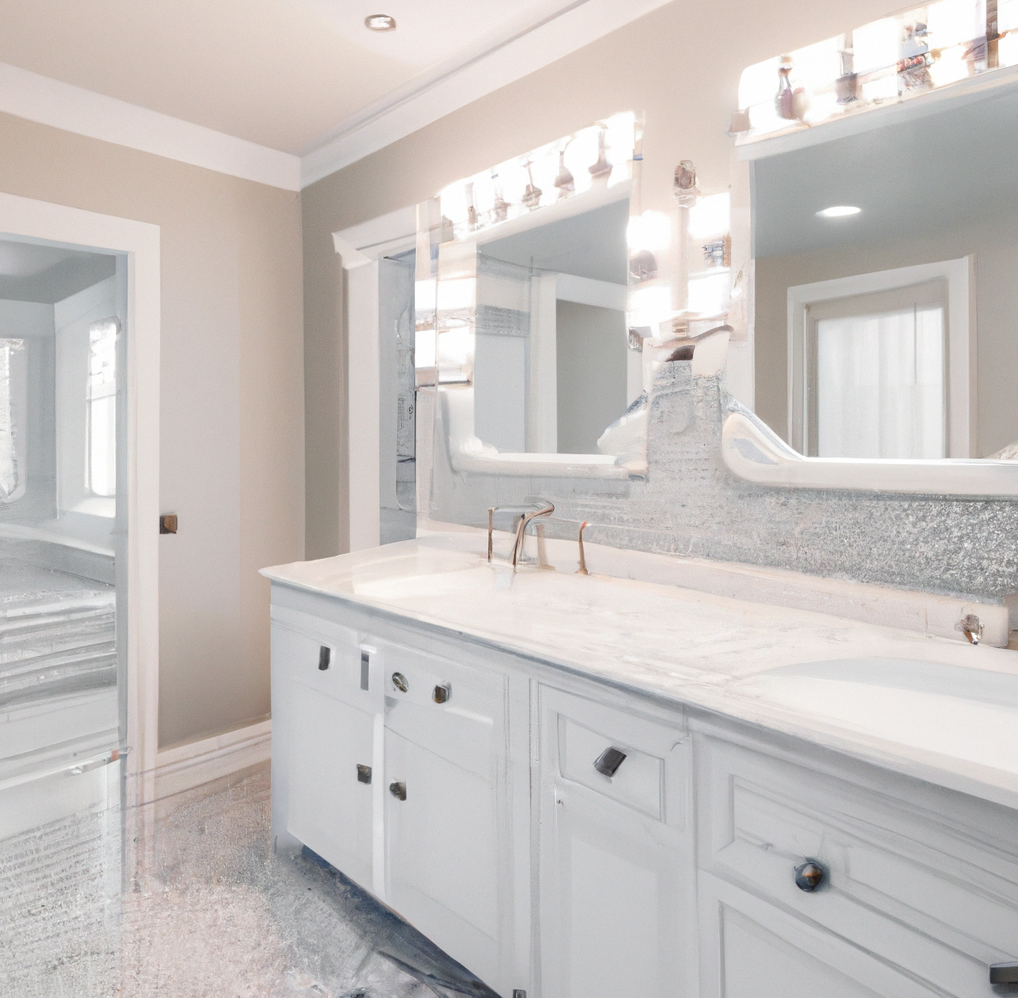
Leaning more towards a minimalist or white Jack and Jill floor plan? We fully support it.
Add Walk-In Closets to Your Jack and Jill Bathrooms

Create a private space in this type of bathroom by installing a walk-in closet. You can use pocket doors to save some space.
Jack and Jill Bathroom Floor Plans
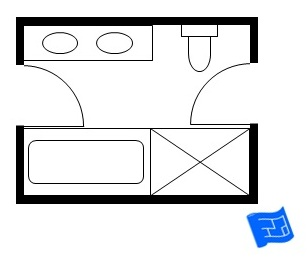
This first plan puts the sinks and toilet on one side of the opposite wall.
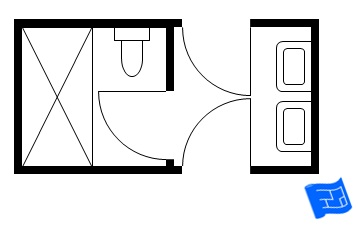
For this Jack and Jill floor plan, you’ll see the sinks walking in and a door on the opposite wall that opens into the toilet and bathtub.
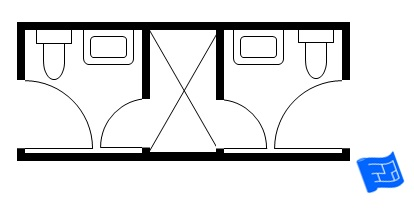
For that central shower, you can section off each bedroom’s sink and toilet.
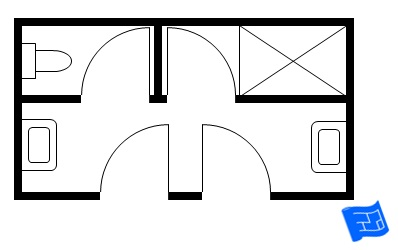
With sinks on either side of this Jack and Jill bathroom floor plan, you can walk into either the shower room or the toilet.
The post Jack and Jill Bathroom Floor Plans appeared first on Kitchen Infinity.
[ad_2]
kitcheninfinity.com



