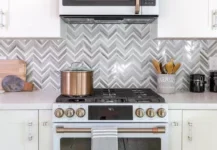[ad_1]
Single-wall kitchens are a smart choice in small urban apartments and contemporary homes where space is limited. But that is not their only use. One-wall kitchens are a great option for homeowners who do not cook on a regular basis, those who live on their own or as an office kitchen that offers everything one could ask for in a tiny space. The easy part of it all is wanting a one-wall kitchen and browsing around for inspiration. The hard part of the task is to settle on a design that meets both your spatial and functional needs!









On the surface of it all, the small, single-wall kitchen might feel like a space that does not offer as much as the large, expansive kitchen. Yet, with the right planning, this modest kitchen can improve workflow, helps with better arrangement of appliances and cabinets and would also cost you far less than in case of an unnecessary large kitchen. Bringing a host of benefits, here are a few simple tips on how you can create the perfect one-wall kitchen along with ample inspiration –
Plan for the Small Space
The first thing you need to look at with the design of the single-wall kitchen is the placement of the sink, the cooktop and other appliances that you feel are a must in the kitchen. Usually, the refrigerator, microwave and other appliances sit on one end of this one-wall kitchen with sufficient space between them and the sink. On the other side you have the cooktop along with counter space that helps you with preparation of meals. Make sure that you settle on the final placement of each element and create a harmonious workflow before getting started.


Upper Cabinets Make a Difference
We always love ideas that make complete use of vertical space in a room and in case of the one-wall kitchen, upper cabinets are an essential part of the overall design. They offer some much needed storage space, do not take away from the area designated for appliances and keep the counter clutter-free. Make sure that there is 4 feet of gap at the very least between the countertops and the upper cabinets for a comfortable kitchen space.


One Single Stylish Storage Unit
The single-wall kitchen benefits immensely from cabinet and shelf design that feels like one, continuous unit that morphs into different forms. This not only give sit an aesthetic look, but also reduces visual fragmentation of space and makes the kitchen far more efficient. By repeating its finish and material in the dining area or the living room, you have a more curated open plan living area.


Appliances that fit in
Giant double door refrigerators, large dishwashers and range hoods that take up ample space are just not suited for the modest, single-wall kitchen. Instead, use appliances that are compact and fit in nicely with the overall proportions of this limited space. Today’s appliances pack a punch without requiring too much square footage and even if you need to splash a bit more for these, it is well worth the extra quid.



Lighting… As Essential As Always!
You can add an additional island between the dining area and the single-wall kitchen, bring additional storage options with standalone units next to it or even combine custom shelves and cabinets in different finishes for a more eclectic look. No matter what you choose, make sure that there are no dull corners and shadows in here. Led strip lights, recessed lights and smart task lights can be combined beautifully for an even layer of lighting. Obviously, most of these kitchens do not rely on pendants for illumination. But the space next to this one-wall kitchen can use pendants to drive away any sense of dullness.


How efficient is your single-wall kitchen?
You’re reading How to Get the One-Wall Kitchen Right: Tips, Tricks and Ideas, originally posted on Decoist. If you enjoyed this post, be sure to follow Decoist on Twitter, Facebook and Pinterest.
[ad_2]
www.decoist.com










