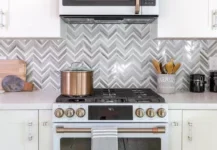[ad_1]
A beautiful yet spacious walk in closet is the dream. Where everything is in its place and everything has a place — the ideal walk in closet is large and elegantly designed to house everything you need and setup so that getting dressed in the morning becomes an easy task. Yes, if you’re lucky enough to have a home with a walk in closet, the layout and design is pivotal.
An incredibly designed walk in closet will make your wardrobe and accessories easy to store and give you a space that you can walk into where you feel stress-free and ready to take on the day. Here are some design ideas that you can start off with to design your own walk in closet sanctuary.
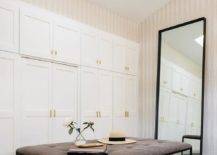
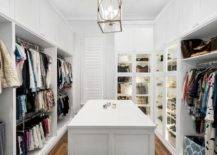

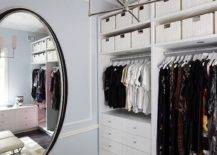

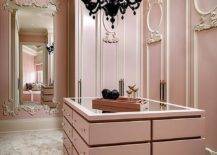
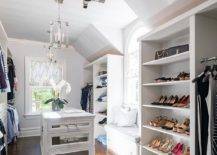
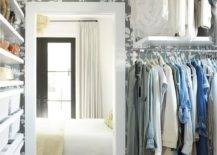
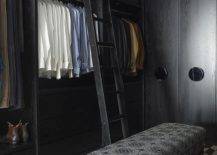



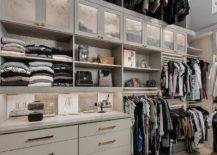
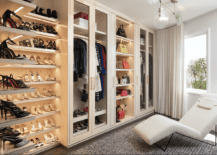
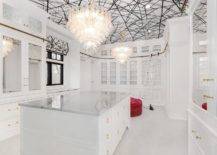
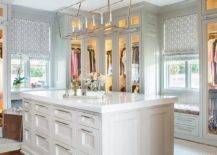
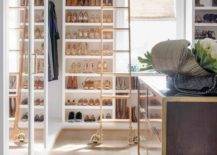
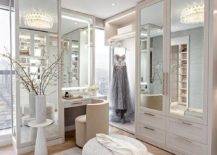
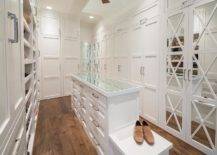
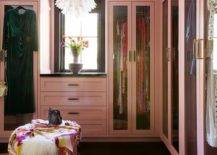
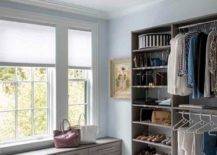
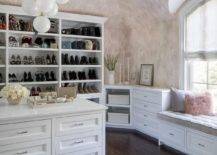
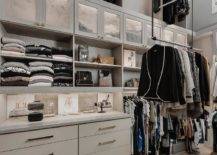
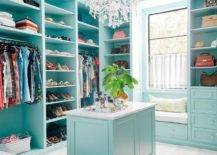
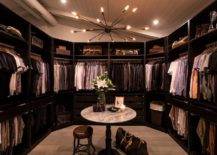
Walk In Closet with Island
Islands aren’t just for kitchens. Consider adding a space where you can lay out stuff and decorate, all the while adding more storage and drawers. Get creative with your island designs with everything from color to styles, such as waterfall designs.
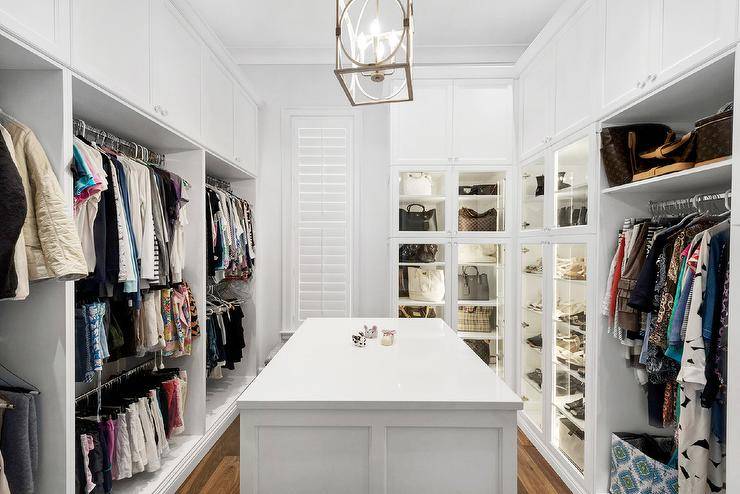
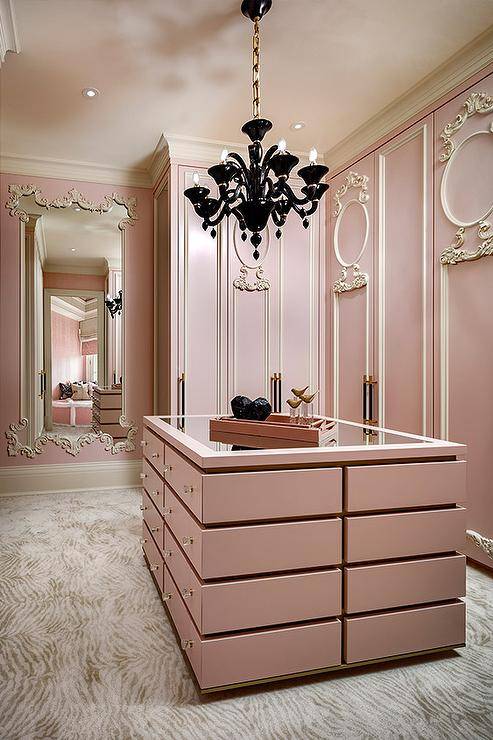
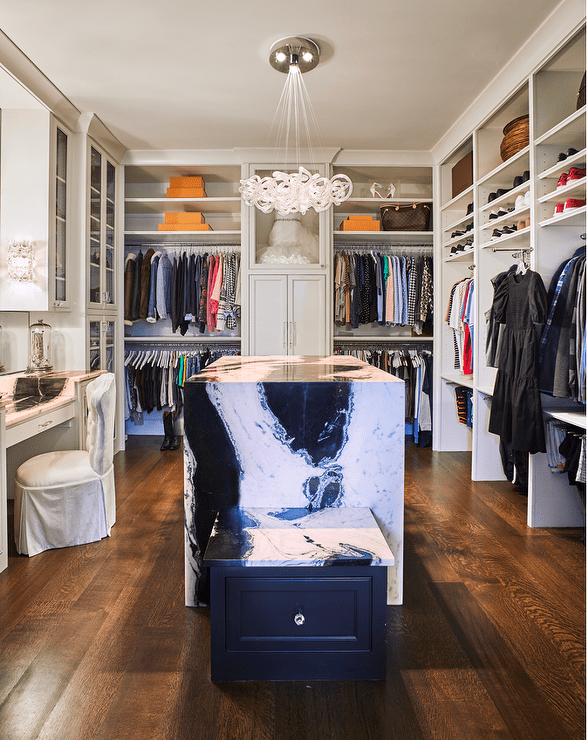
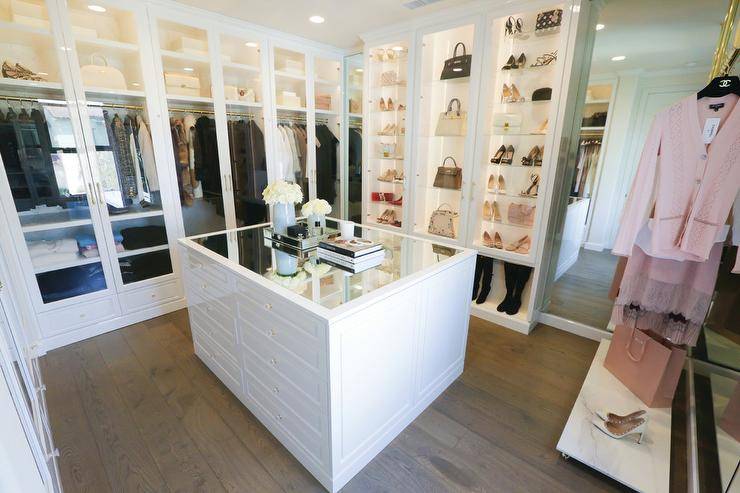
Vertical Height
If you have extra high ceilings, don’t waste the vertical height. Bring your cabinetry all the way up to the ceiling but install a ladder for easy access.
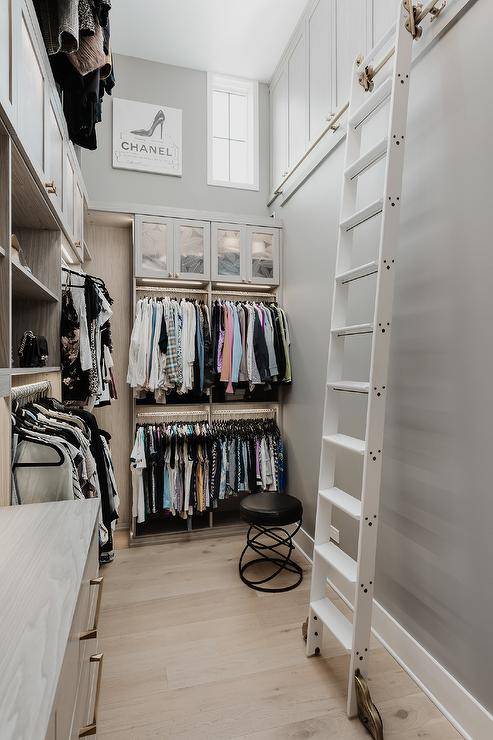
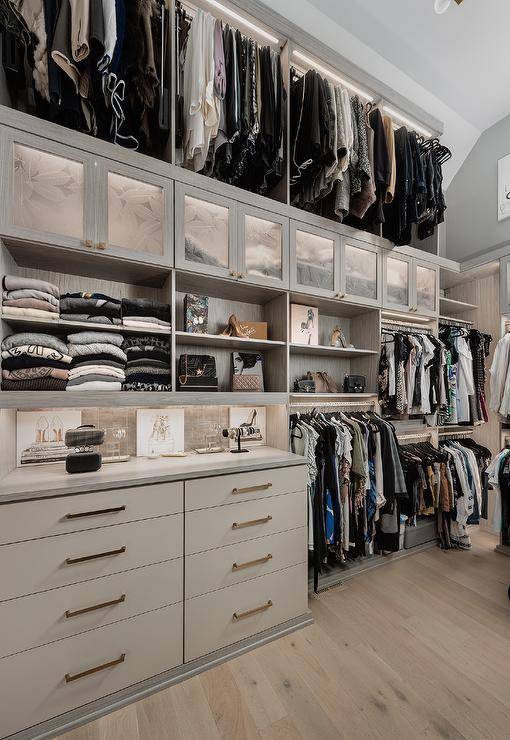
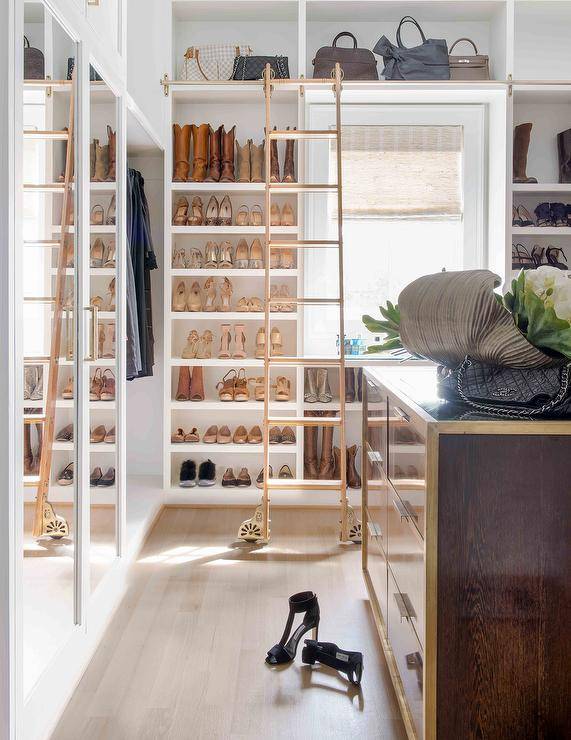
Add a Large Mirror
Never have to leave your closet space if you install a large mirror. Getting dressed right in the closet will make wardrobe selection easier and also make it effortless to put clothes right back where they belong should you decide not to wear them.
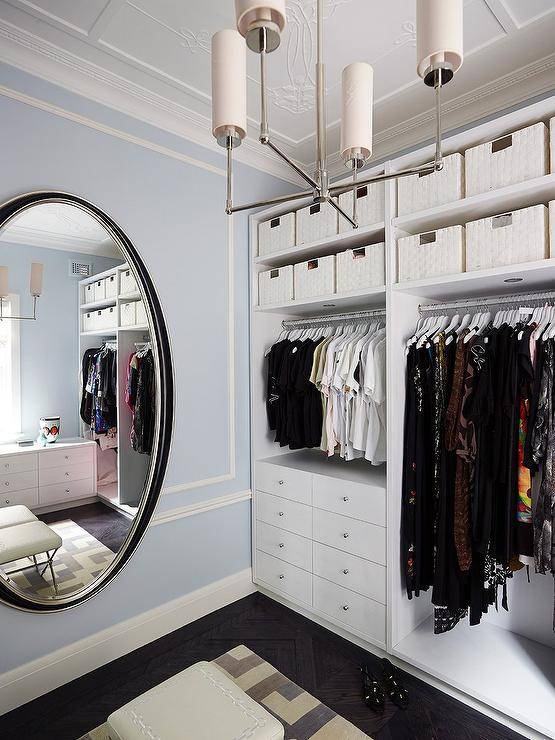
Bench Seating
If your closet is not quite large enough for an island, you may consider placing a small bench in the middle. This provides a comfortable spot to put on shoes and take a rest when deciding what to wear.
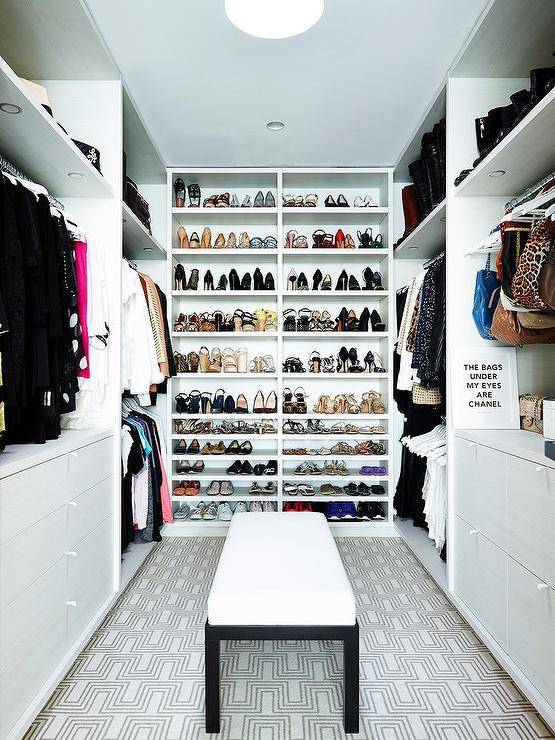
Lots of Natural Light
If you’re able, design a walk in closet with lots of natural light. This will help when choosing clothes and accessories as it will make the overall space light and cheery.
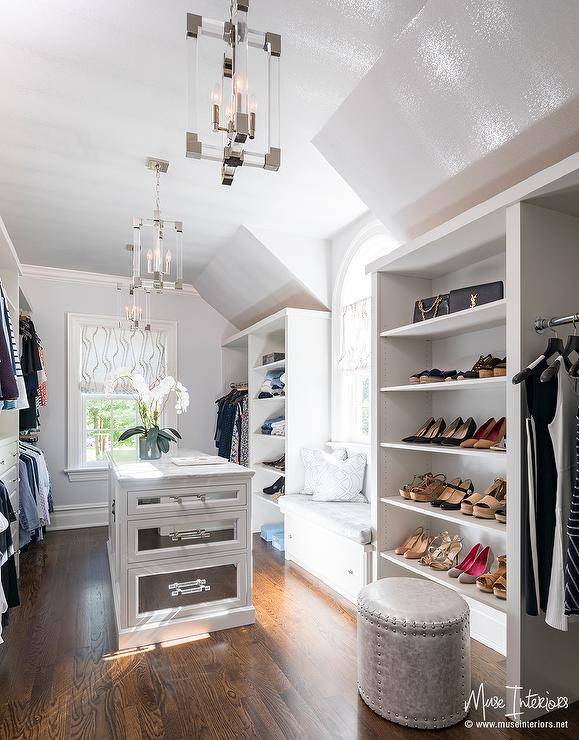
Dress it Up with Wallpaper
Just because it’s a closet doesn’t mean it needs to be drab. Dress up the space with some fun or pretty patterned wallpaper. Make yours a space of beauty and design.
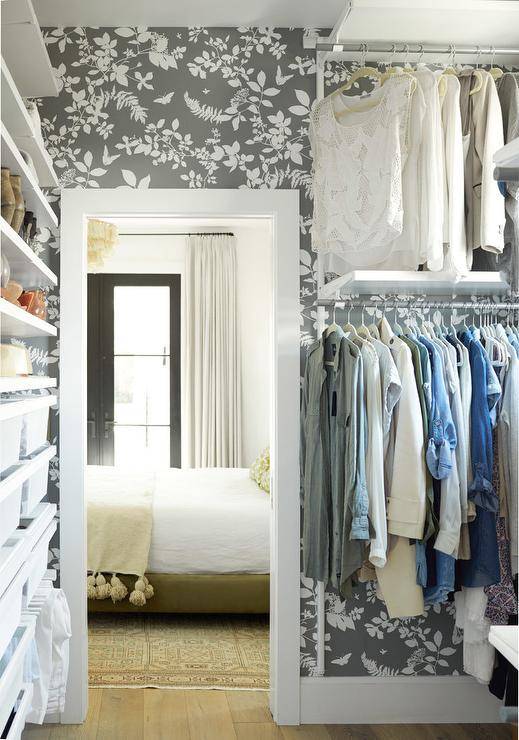
However, if you don’t have the space to wallpaper a full wall, you can add some patterned wallpaper to the back of open shelving. This will add some color and style to your space and provide a touch of personality.
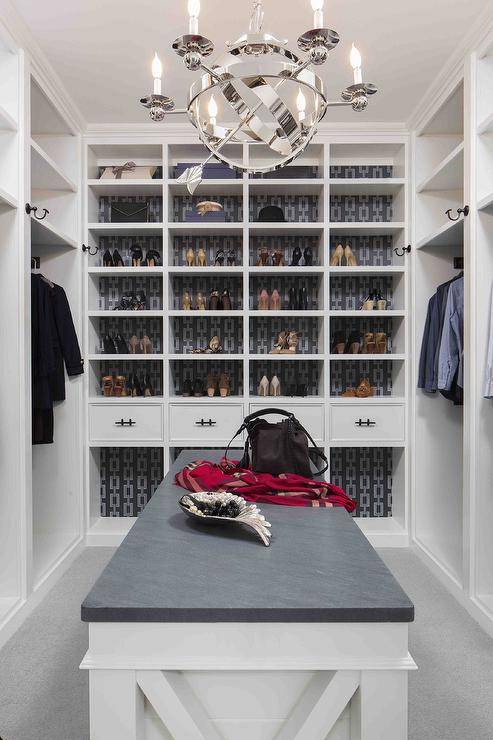
Dark and Moody
For a more masculine touch, you can design your walk in closet to be dark and moody. While you may miss out on light, this space can also be serene and calm just as well.
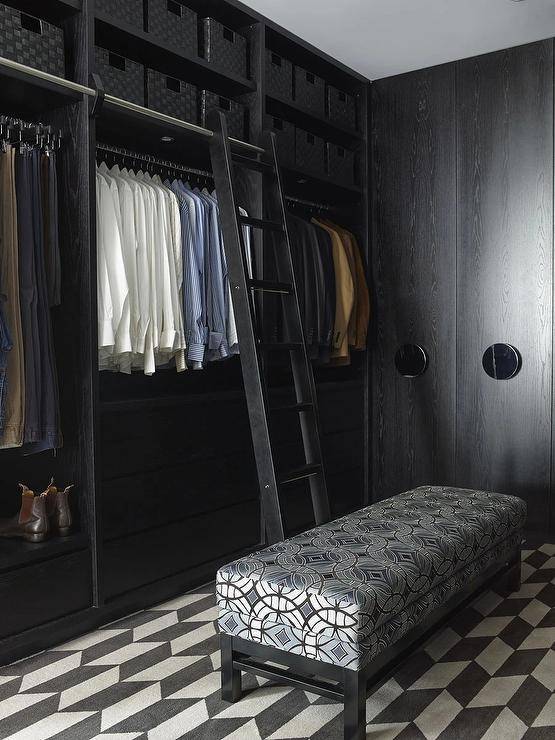
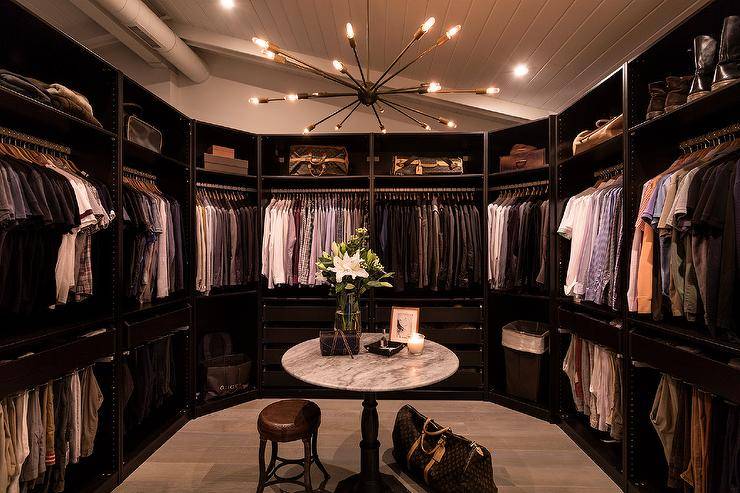
Add Seating
So who says you can’t hang out in your closet? Make a nice little spot in your closet where you can relax and maybe enjoy a book or a cup of coffee in the morning. If you have the space, use it!
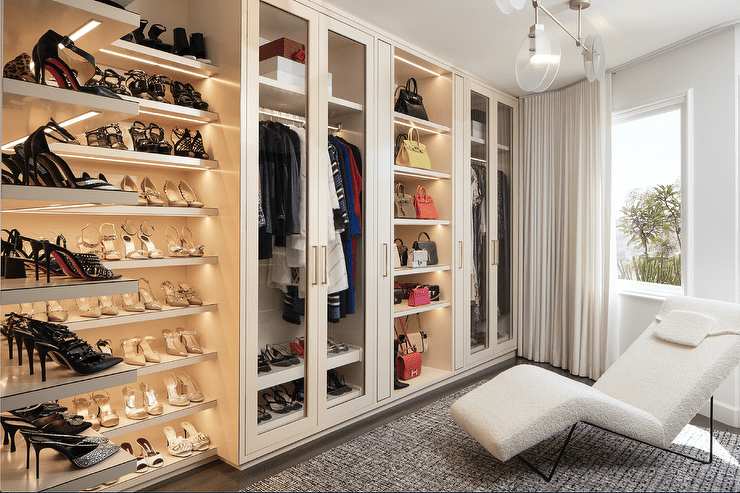
Clean and Minimal
Walk in closets don’t always have to be full to the brim. If you’re of the more clean and minimal mind, here is a space you may fall in love with.
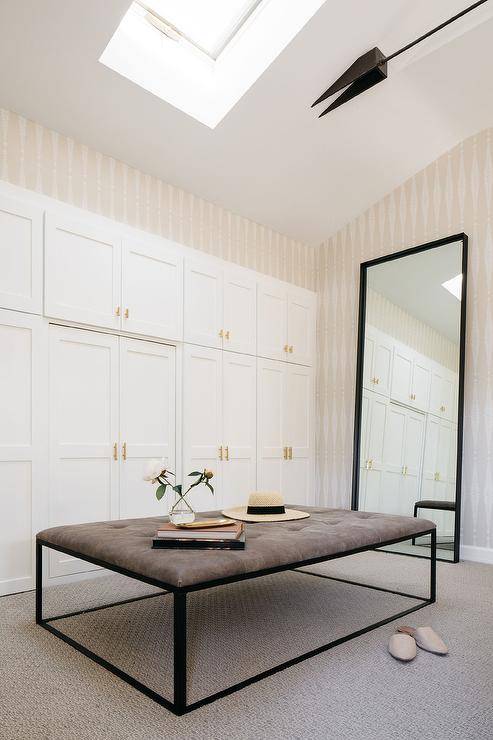
Bold Ceiling
Go bold when it comes to your ceiling. This space provides a bold and daring look, but it also has such an elegant and classy look.
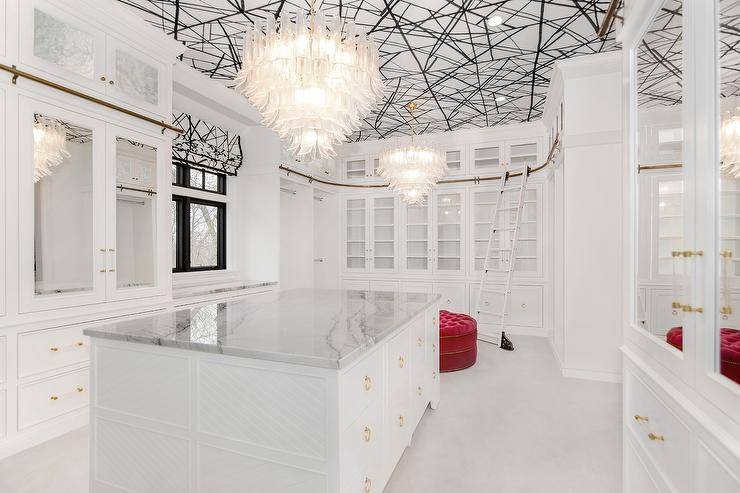
Opt for Elaborate Lighting
Just cause it’s a closet doesn’t mean you can’t go with over-the-top lighting. This linear chandelier suits this space perfectly.
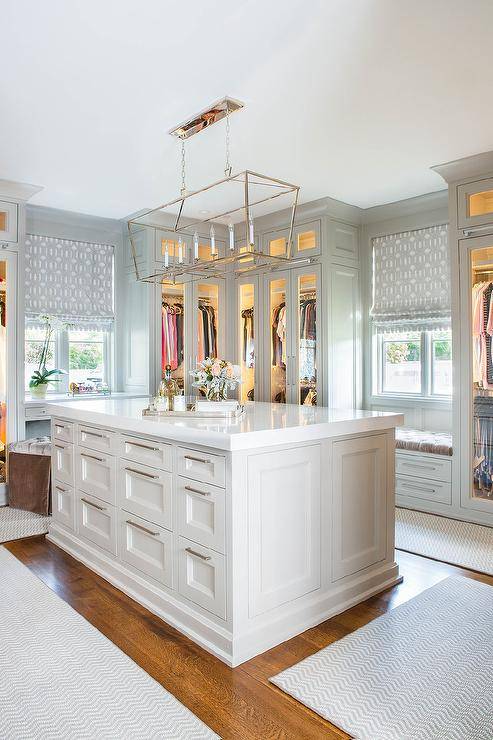
Mirrored Doors
Add more mirrors to your walk in closet by choosing mirrored doors. See yourself from all angles with this clever design choice.
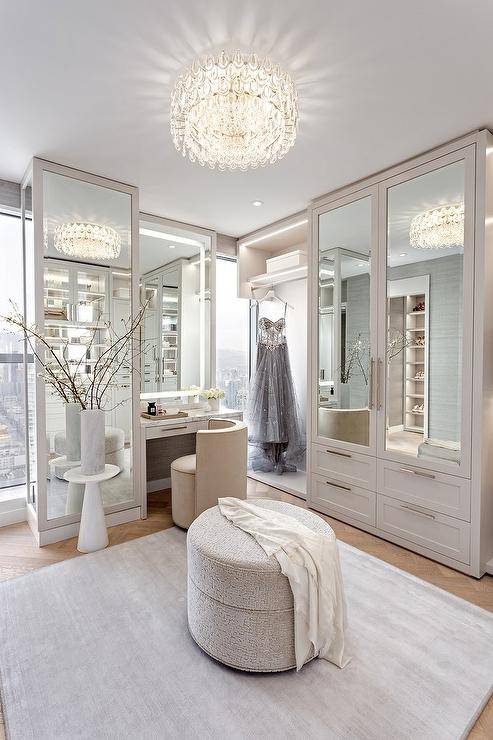
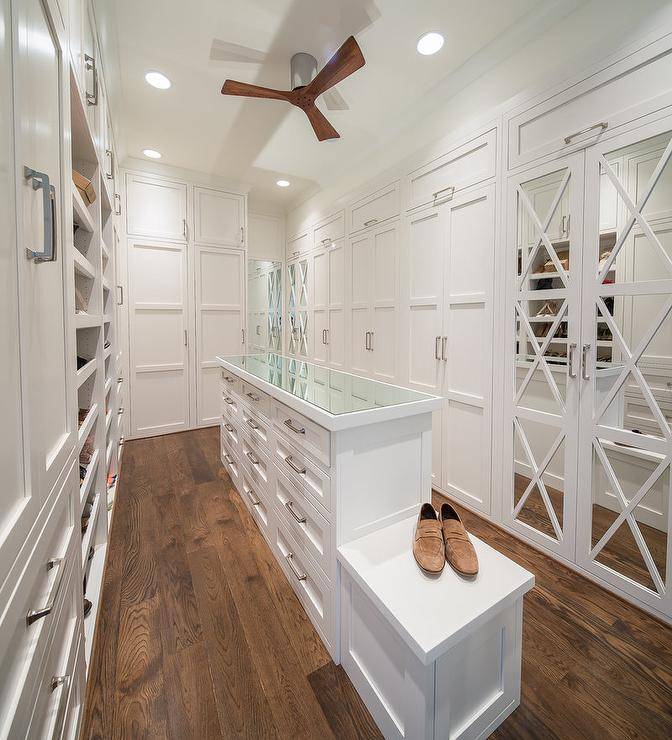
Don’t Be Afraid to Add Color
Don’t think that because your closet won’t be seen by many people, it’s not worthy of a bit of color. You will want to enjoy your space just as much as you will want to show it off, so add a punch of color that will set a bright and cheery mood.
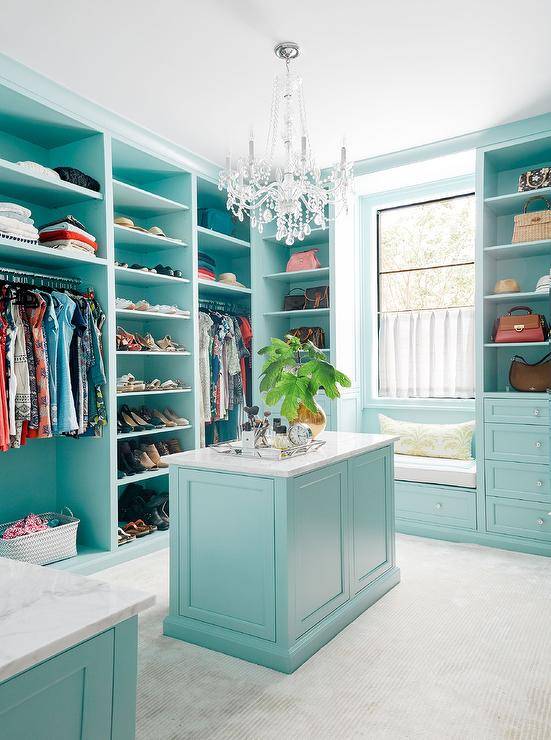
Drop Down Clothes Rack
While this clever automation may not be in everyone’s budget, it’s certainly genius and would be an excellent addition to walk in closets with high ceilings.
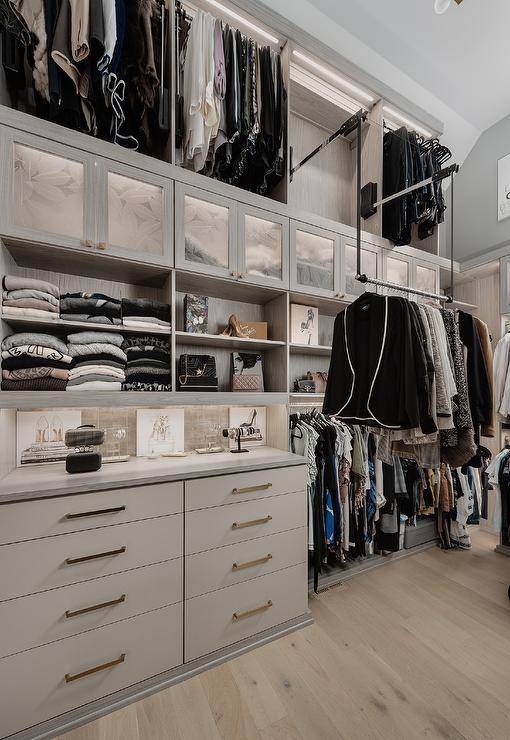
Window Seat
If your walk in closet is lucky enough to have a window, don’t waste the opportunity to have a charming window seat.
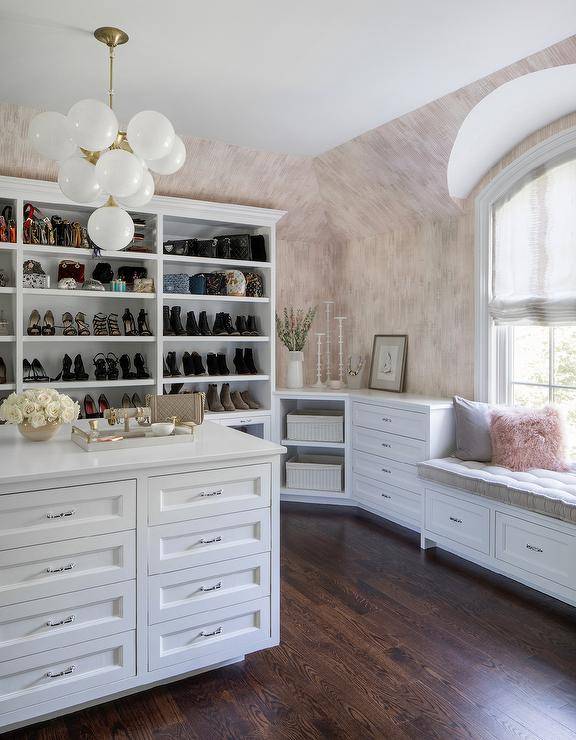
You can also take the opportunity to add more storage beneath the window seat and install some drawers.
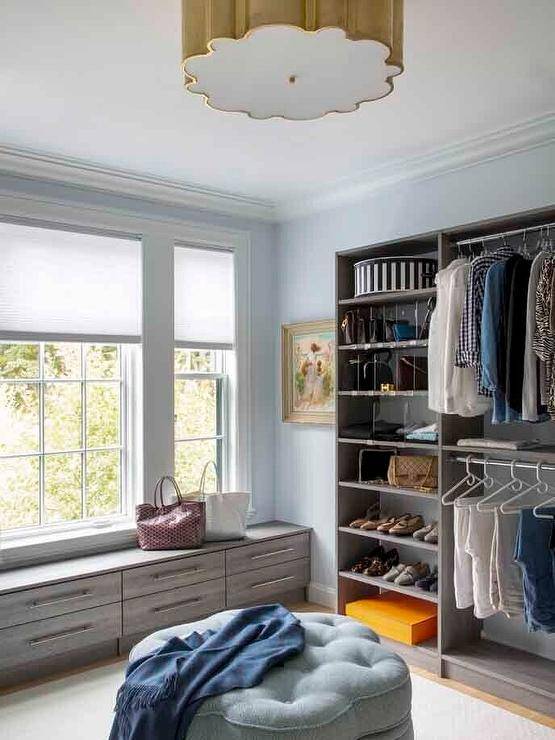
Chic Pink
If you’re after a chic feminine walk in closet then this final design should be right up your alley. No detail is left unchecked in this elegant and beautiful space.
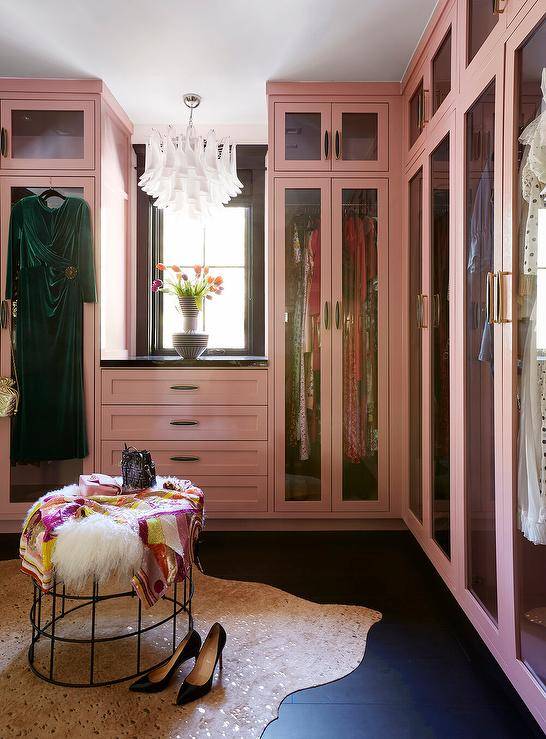
Quick Tips for Designing a Walk-In Closet
- Use space above the hanging areas for storing purses and folded items.
- Designate top shelves as overflow storage to stow seldom-used items such as seasonal apparel and luggage.
- Create a focal point by anchoring the space with a built-in dresser or hutch.
- Use adjustable hanging rods to double the storage space and keep related items close together.
- Locate shelving and hanging rods near the door to the closet to create an open feel while entering.
Frequently Asked Questions (FAQs)
What makes a good walk-in closet?
How much does it cost to build a walk-in closet?
Do you need a door on a walk-in closet?
There is no building code or home design rule that dictates that walk-in wardrobes must have doors. In the last few years, open floor plans have gained more popularity which is why wardrobes without doors have become a norm.
Does a walk-in closet add value to a house?
Should a walk-in closet have a window?
If you enjoyed this article, here are some other topics you may like:
- 38 Bathroom Closet Ideas for a Clean and Clutter Free Space
- Luxurious and Edgy Eclectic Closets that are Just Spectacular!
- Space-Savvy Organization: Small Men’s Closets to Make Your Mornings Easier!
- 20 Small Apartment Closet Ideas that Save Space with Innovative Design
You’re reading 25 Walk In Closet Design Ideas, originally posted on Decoist. If you enjoyed this post, be sure to follow Decoist on Twitter, Facebook and Pinterest.
[ad_2]
www.decoist.com




